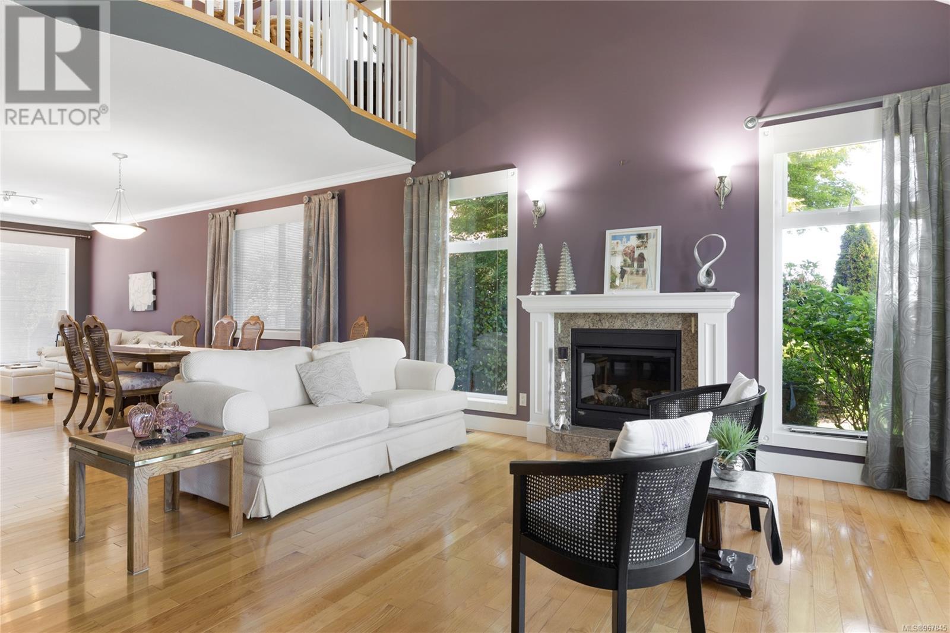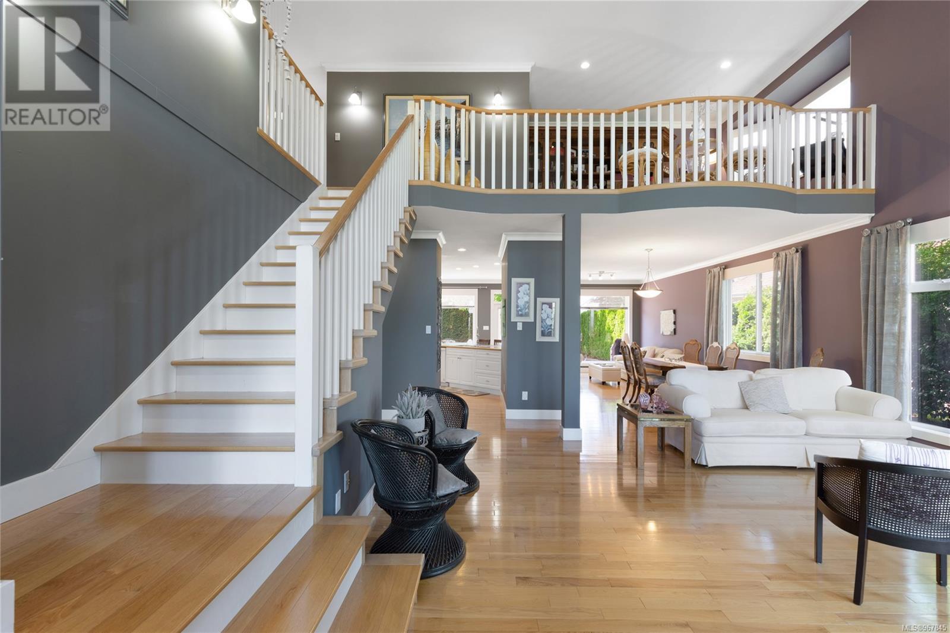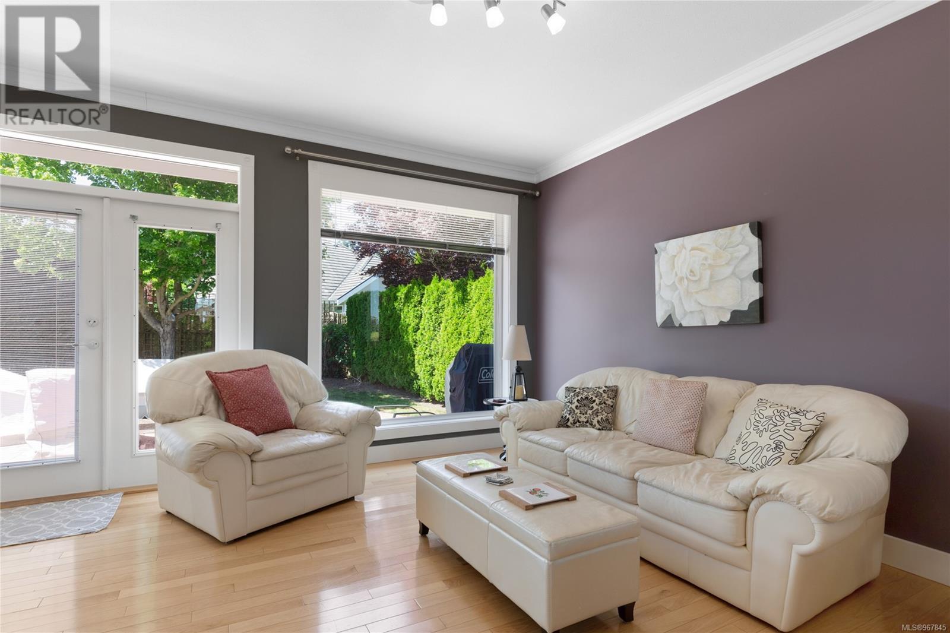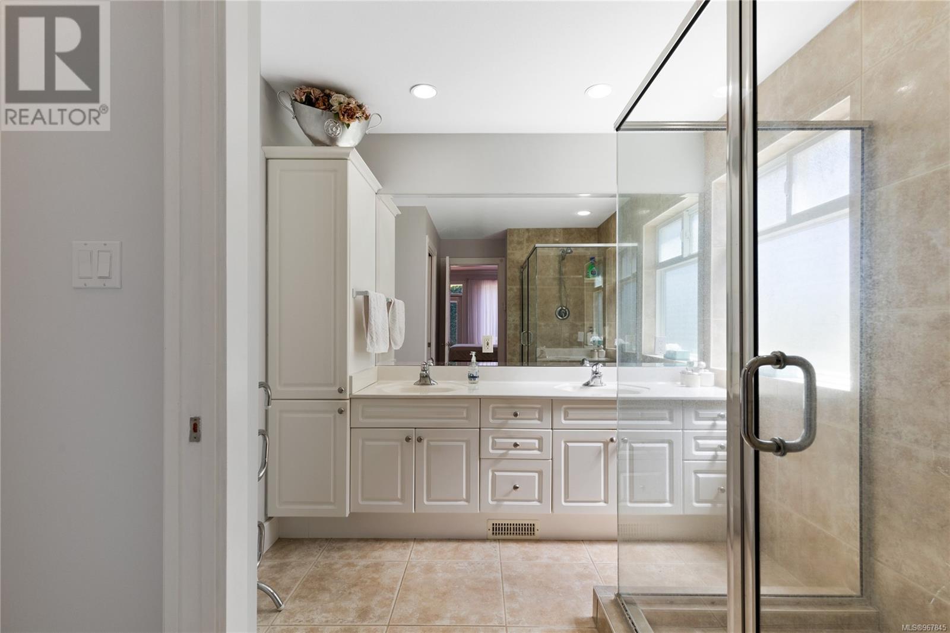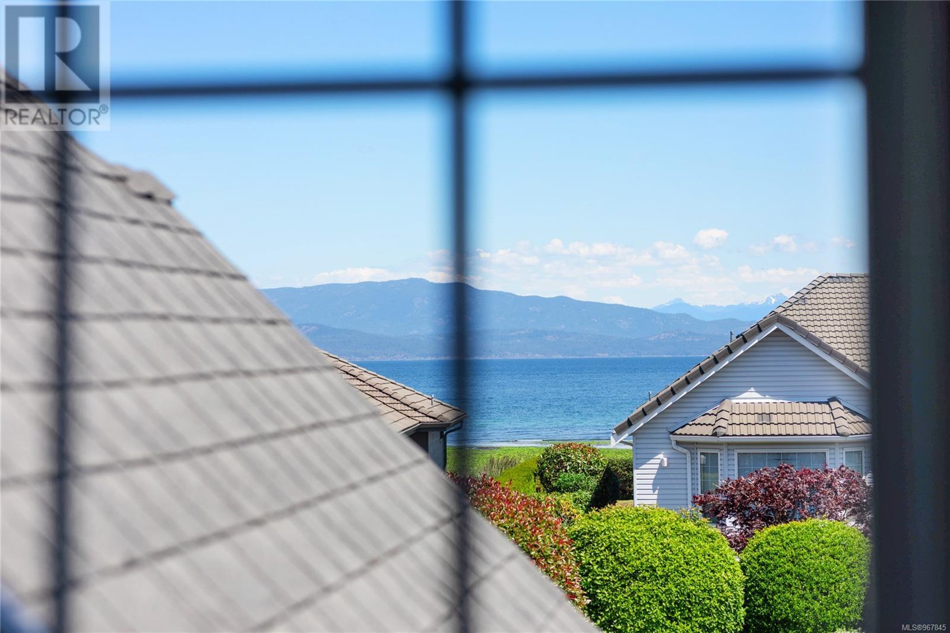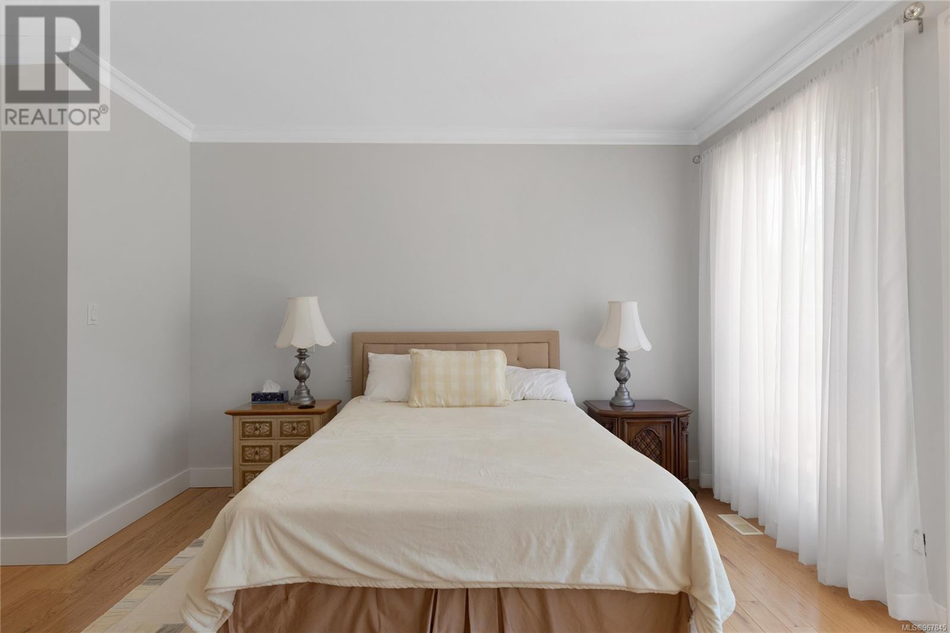3 Bedroom
3 Bathroom
2698 sqft
Fireplace
Fully Air Conditioned
Forced Air
$1,285,000
This charming 2698 sq ft home is nestled in the sought-after Columbia Beach neighborhood, boasting a prime location just opposite the ocean with easy beach access. Its appealing floor plan features a main-level primary bedroom suite, catering to convenience and comfort, complemented by all essential living spaces. Upstairs, an open landing connects to two additional bedrooms, a bathroom, and a convenient wet bar, offering flexibility in use where the third bedroom could serve as a bonus room. The kitchen is a delightful focal point, designed to be bright and open, seamlessly flowing into the family room area. French doors extend the kitchen's ambiance onto the patio and beautifully landscaped backyard, enhancing both indoor-outdoor living and entertaining possibilities. Meticulous landscaping surrounds the property, with crawl space access from the exterior adding practical appeal. Whether relaxing on the front deck with ocean views or enjoying the tranquility of the private backyard patio, this home provides ample spaces for unwinding and enjoying the surroundings. Conveniently located, the property offers easy access to Parksville and Qualicum, just minutes away from both. Additionally, a nearby marina adds to the allure of this ideal coastal location, combining convenience with a serene coastal lifestyle. This property is subject to probate and Law Office expects probate to be completed by mid Oct, 2024. (id:57571)
Property Details
|
MLS® Number
|
967845 |
|
Property Type
|
Single Family |
|
Neigbourhood
|
Parksville |
|
Features
|
Central Location, Other, Marine Oriented |
|
Parking Space Total
|
2 |
|
Plan
|
Vip33977 |
|
Structure
|
Shed, Patio(s), Patio(s) |
|
View Type
|
Ocean View |
Building
|
Bathroom Total
|
3 |
|
Bedrooms Total
|
3 |
|
Constructed Date
|
2003 |
|
Cooling Type
|
Fully Air Conditioned |
|
Fireplace Present
|
Yes |
|
Fireplace Total
|
1 |
|
Heating Fuel
|
Natural Gas |
|
Heating Type
|
Forced Air |
|
Size Interior
|
2698 Sqft |
|
Total Finished Area
|
2698 Sqft |
|
Type
|
House |
Parking
Land
|
Access Type
|
Road Access |
|
Acreage
|
No |
|
Size Irregular
|
7841 |
|
Size Total
|
7841 Sqft |
|
Size Total Text
|
7841 Sqft |
|
Zoning Type
|
Residential |
Rooms
| Level |
Type |
Length |
Width |
Dimensions |
|
Second Level |
Bedroom |
17 ft |
|
17 ft x Measurements not available |
|
Second Level |
Storage |
4 ft |
22 ft |
4 ft x 22 ft |
|
Second Level |
Other |
|
|
15'2 x 12'2 |
|
Second Level |
Bathroom |
|
|
4-Piece |
|
Second Level |
Bedroom |
|
|
13'4 x 10'11 |
|
Main Level |
Ensuite |
|
|
4-Piece |
|
Main Level |
Laundry Room |
7 ft |
|
7 ft x Measurements not available |
|
Main Level |
Bathroom |
|
|
2-Piece |
|
Main Level |
Patio |
20 ft |
8 ft |
20 ft x 8 ft |
|
Main Level |
Entrance |
7 ft |
4 ft |
7 ft x 4 ft |
|
Main Level |
Living Room |
18 ft |
|
18 ft x Measurements not available |
|
Main Level |
Dining Room |
|
10 ft |
Measurements not available x 10 ft |
|
Main Level |
Family Room |
|
|
13'8 x 14'1 |
|
Main Level |
Pantry |
|
|
8'9 x 4'7 |
|
Main Level |
Kitchen |
|
|
15'2 x 15'10 |
|
Main Level |
Primary Bedroom |
16 ft |
|
16 ft x Measurements not available |
|
Main Level |
Patio |
43 ft |
21 ft |
43 ft x 21 ft |
|
Main Level |
Storage |
8 ft |
|
8 ft x Measurements not available |




