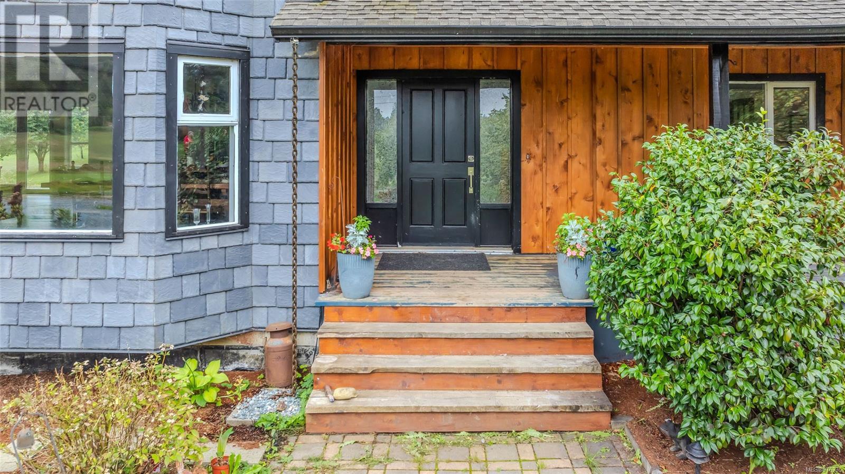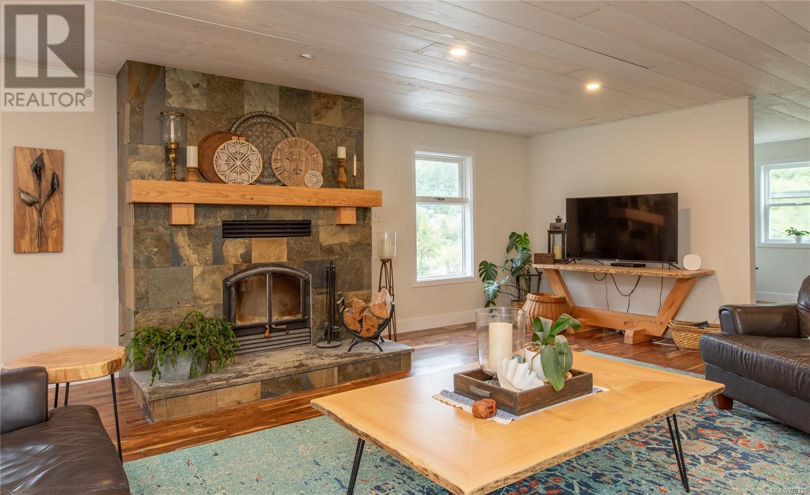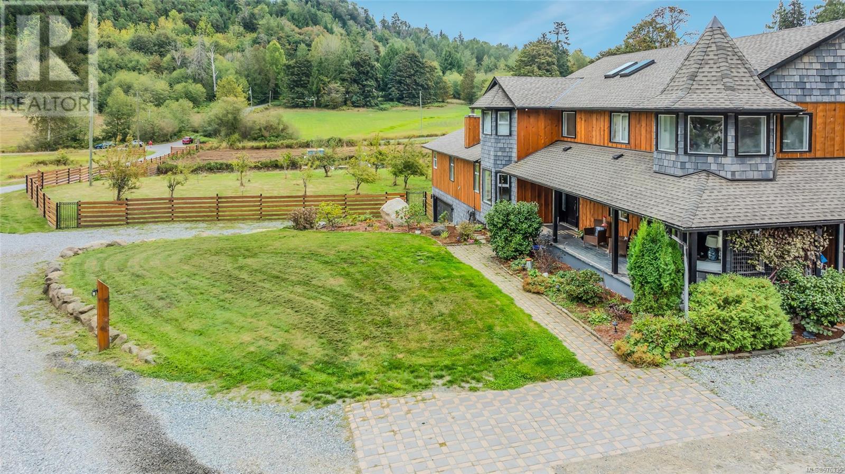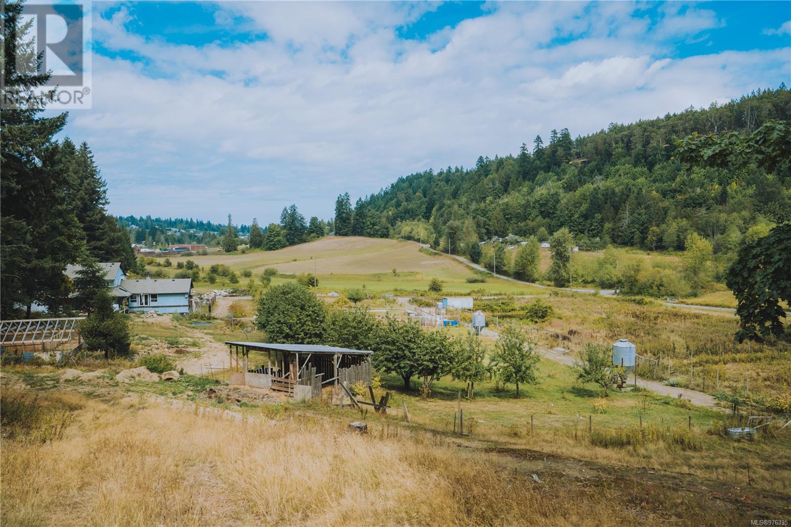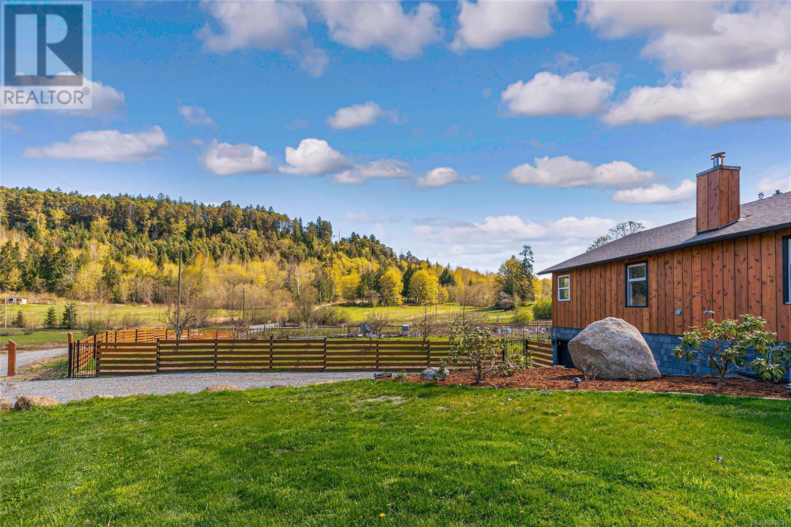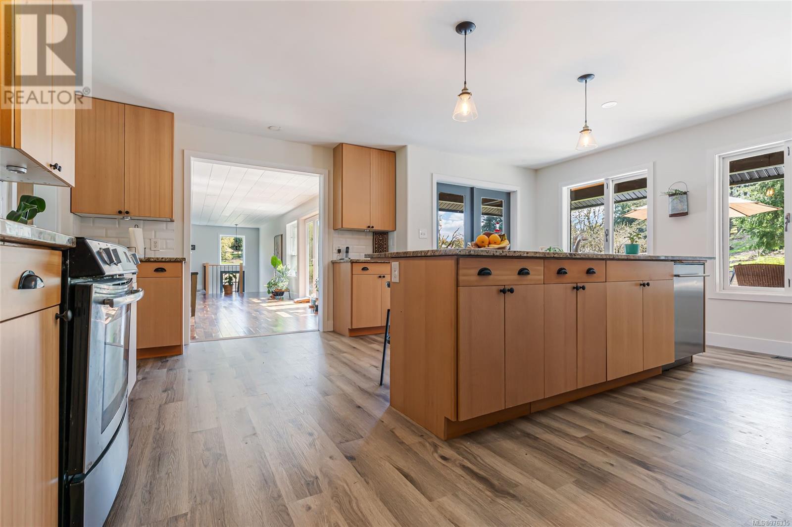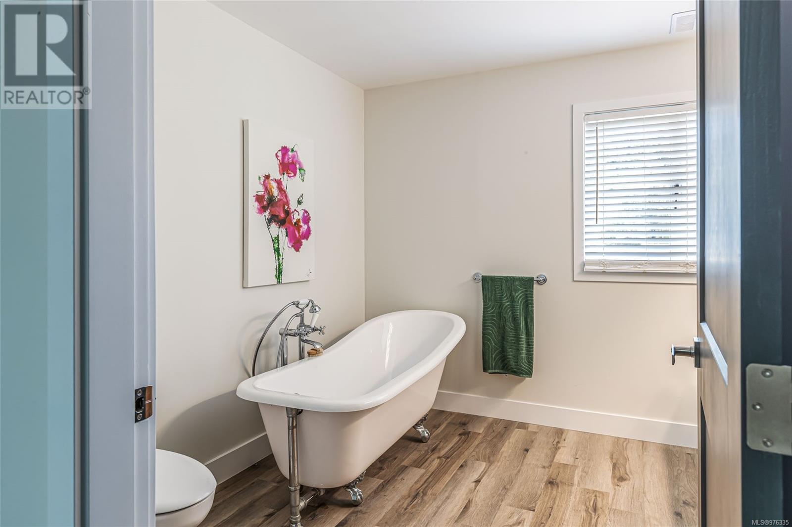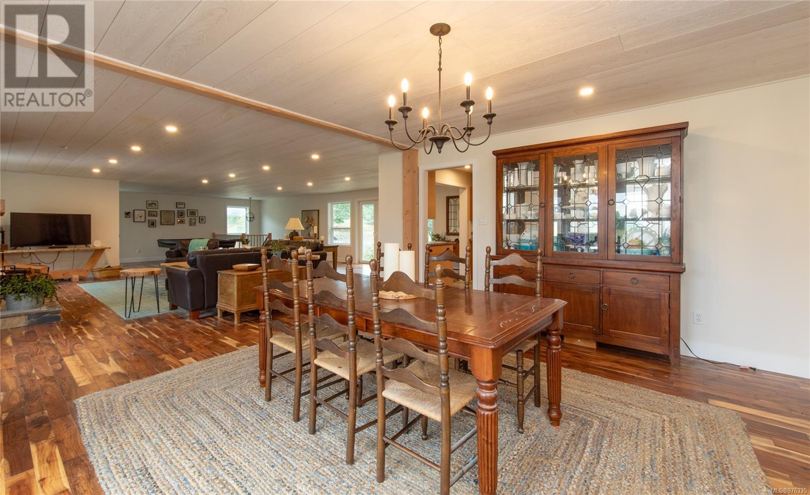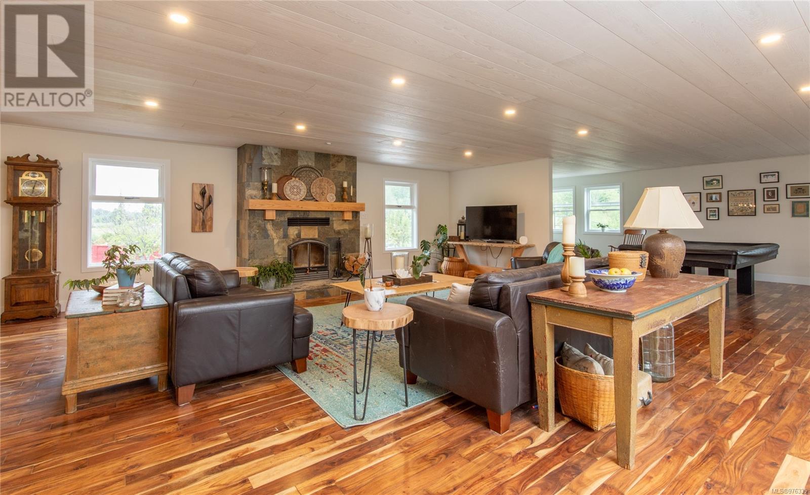6 Bedroom
4 Bathroom
5049 sqft
Fireplace
None
Heat Pump
Acreage
$2,295,000
Beautifully renovated, spacious custom farmhouse features primary on main floor, with 5 additional bedrooms upstairs. Two laundry rooms, on each level. Home boasts high-end acacia wood flooring throughout and an open-concept layout ideal for entertaining. Perfect for large or multi-generational families. Updates include new roof, siding, and much more. Operational farm with hay fields, fruit, and hazelnut trees spread over 31.5 acres. Even room to grow blueberries on 3+ acres of prime soil. Long driveway leads to private road. The majority of land is level, meadow-like, with a gentle rise to the west. Soil quality is excellent for cultivation and suitable for horses and livestock. Water quality is exceptional from a drilled well yielding over 15 gpm, plus there's an irrigation pond suitable for trout farming. A farmer's dream property, located near schools, shopping, and just 12 minutes from downtown Nanaimo. All farm equipment is included. Verification of details if deemed important. (id:57571)
Property Details
|
MLS® Number
|
976335 |
|
Property Type
|
Single Family |
|
Neigbourhood
|
Chase River |
|
Features
|
Acreage, Private Setting, Southern Exposure, Other |
|
Parking Space Total
|
10 |
|
View Type
|
Mountain View |
Building
|
Bathroom Total
|
4 |
|
Bedrooms Total
|
6 |
|
Appliances
|
Refrigerator, Stove, Washer, Dryer |
|
Constructed Date
|
1998 |
|
Cooling Type
|
None |
|
Fireplace Present
|
Yes |
|
Fireplace Total
|
1 |
|
Heating Fuel
|
Electric |
|
Heating Type
|
Heat Pump |
|
Size Interior
|
5049 Sqft |
|
Total Finished Area
|
5049 Sqft |
|
Type
|
House |
Land
|
Acreage
|
Yes |
|
Size Irregular
|
31.5 |
|
Size Total
|
31.5 Ac |
|
Size Total Text
|
31.5 Ac |
|
Zoning Description
|
Ru7 |
|
Zoning Type
|
Agricultural |
Rooms
| Level |
Type |
Length |
Width |
Dimensions |
|
Second Level |
Bedroom |
14 ft |
12 ft |
14 ft x 12 ft |
|
Second Level |
Bedroom |
14 ft |
10 ft |
14 ft x 10 ft |
|
Second Level |
Bedroom |
12 ft |
12 ft |
12 ft x 12 ft |
|
Second Level |
Bedroom |
14 ft |
10 ft |
14 ft x 10 ft |
|
Second Level |
Bedroom |
16 ft |
14 ft |
16 ft x 14 ft |
|
Second Level |
Bathroom |
|
|
3-Piece |
|
Second Level |
Bathroom |
|
|
4-Piece |
|
Main Level |
Primary Bedroom |
16 ft |
14 ft |
16 ft x 14 ft |
|
Main Level |
Living Room |
26 ft |
25 ft |
26 ft x 25 ft |
|
Main Level |
Kitchen |
19 ft |
15 ft |
19 ft x 15 ft |
|
Main Level |
Entrance |
15 ft |
15 ft |
15 ft x 15 ft |
|
Main Level |
Ensuite |
|
|
4-Piece |
|
Main Level |
Dining Room |
18 ft |
113 ft |
18 ft x 113 ft |
|
Main Level |
Den |
15 ft |
15 ft |
15 ft x 15 ft |
|
Main Level |
Den |
13 ft |
12 ft |
13 ft x 12 ft |
|
Main Level |
Bathroom |
|
|
2-Piece |


