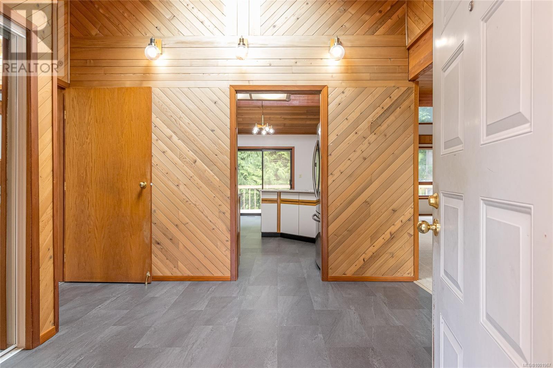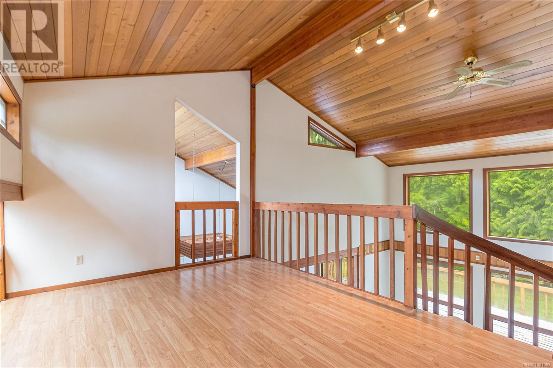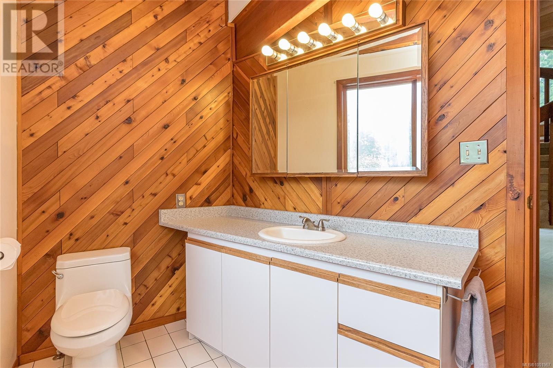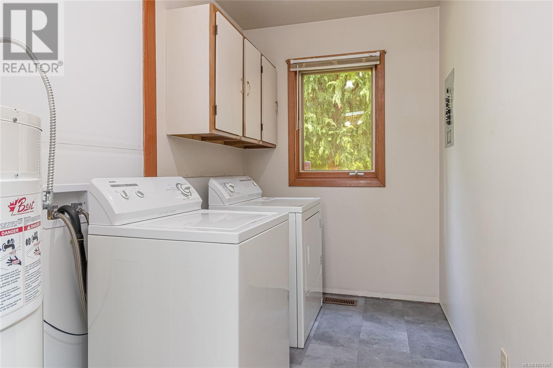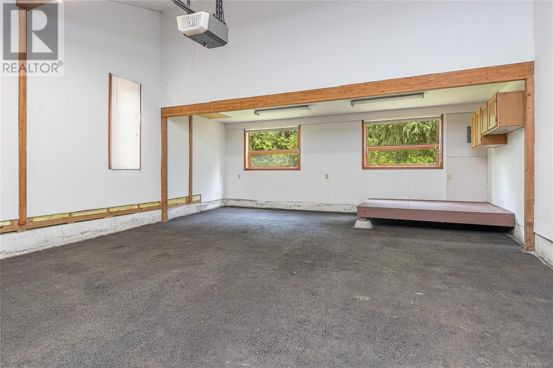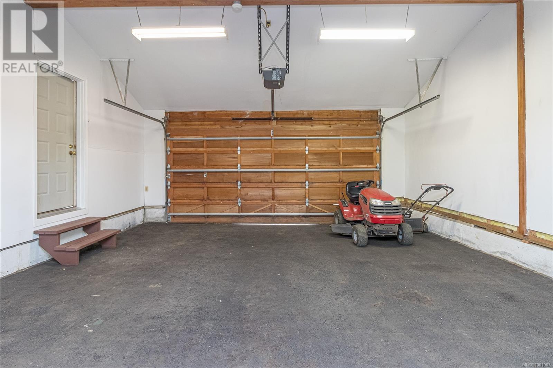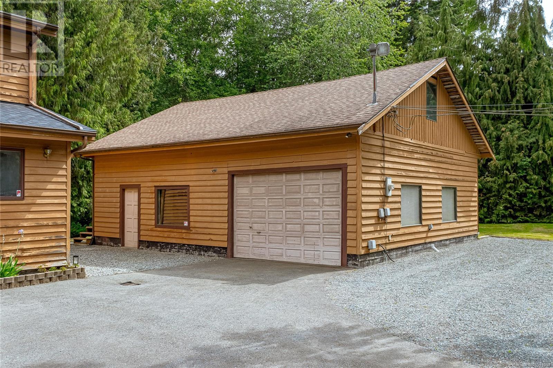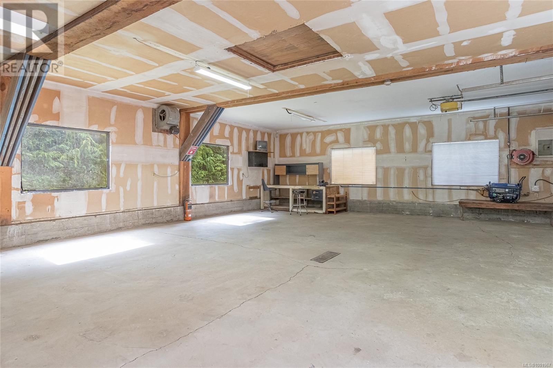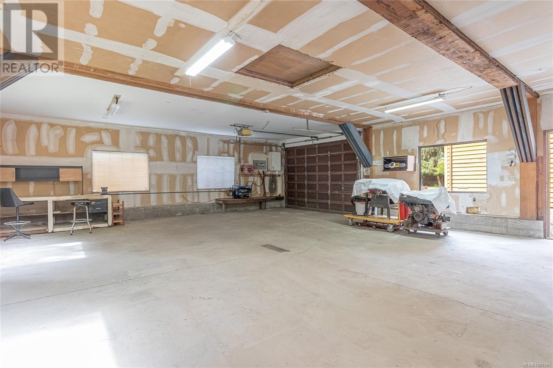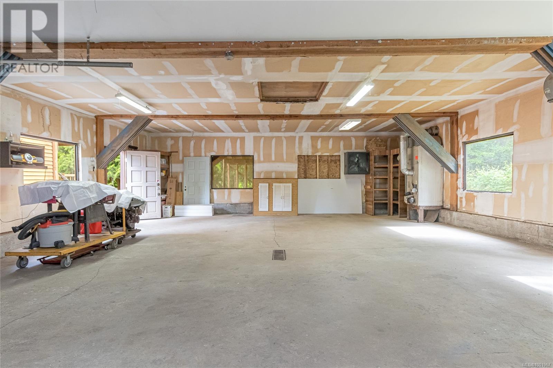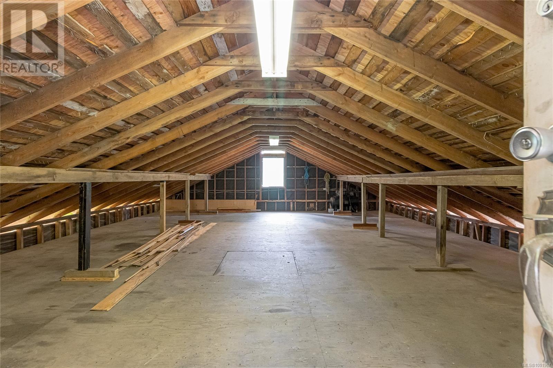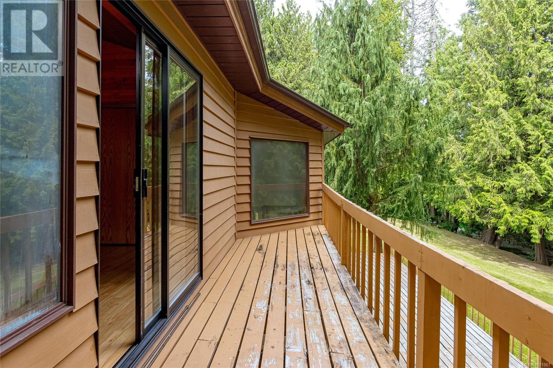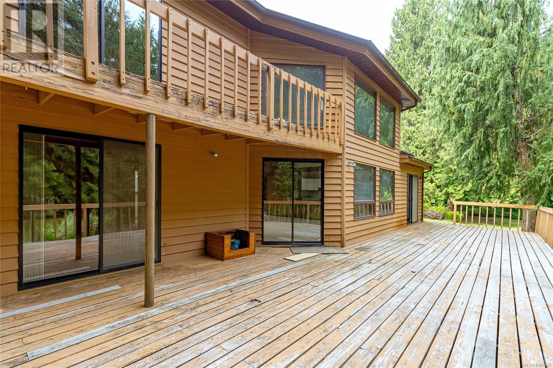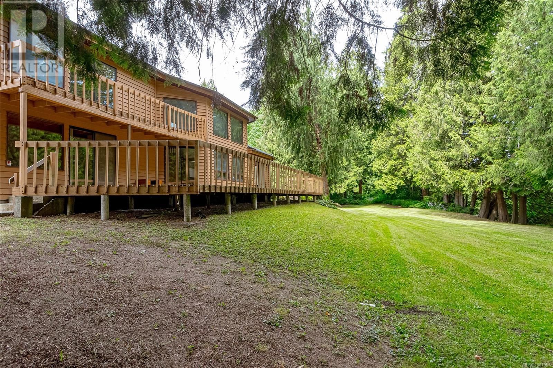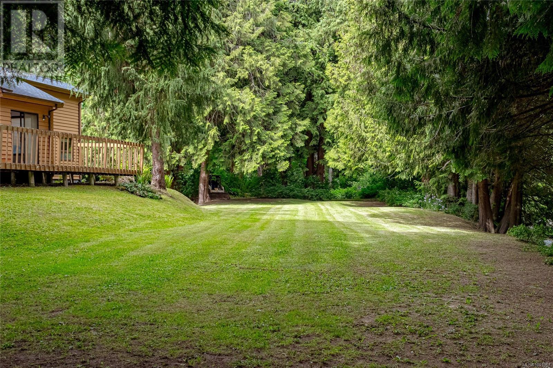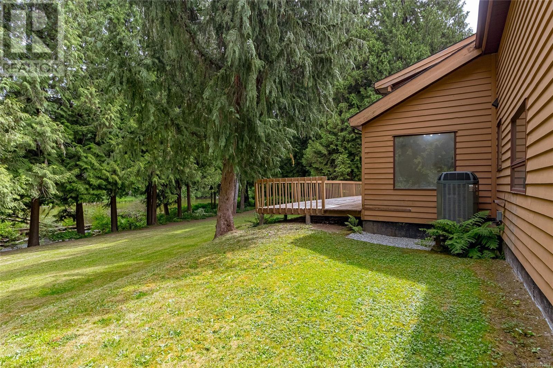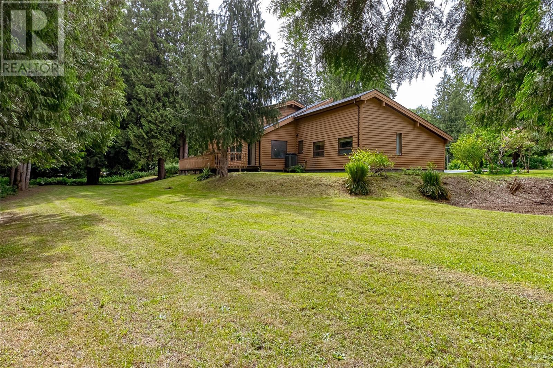3 Bedroom
2 Bathroom
5500 Sqft
Fireplace
Air Conditioned
Heat Pump
Waterfront On River
Acreage
$929,000
Welcome to your dream home nestled on 1.44 acres along the serene Nanaimo River! This spacious property features 3 bedrooms and 2 bathrooms, offering a generous 2839 square feet of living space designed for comfort and leisure. Enjoy the warmth of a cozy woodstove or the efficiency of an electric heat pump, ensuring a perfect climate year-round. A lovely sunroom invites natural light and provides a tranquil space to relax and take in the beautiful surroundings. A new roof, and a newer drilled well with a UV Filtration system will giving you peace of mind, this home is ready for you to move in. Outdoor enthusiasts will appreciate the two RV sites with full hookups, perfect for accommodating guests or your own adventures. Additionally, an impressive 35x28 square foot detached heated garage with a 3,500W generator and a full loft that offers ample room for storage, hobbies, or a workshop. Don’t miss this incredible opportunity to own a piece of paradise by the river! (id:57571)
Property Details
|
MLS® Number
|
1001967 |
|
Property Type
|
Single Family |
|
Neigbourhood
|
Cedar |
|
Parking Space Total
|
6 |
|
Plan
|
Vip2189 |
|
View Type
|
River View, View |
|
Water Front Type
|
Waterfront On River |
Building
|
Bathroom Total
|
2 |
|
Bedrooms Total
|
3 |
|
Appliances
|
Refrigerator, Stove, Washer, Dryer |
|
Constructed Date
|
1990 |
|
Cooling Type
|
Air Conditioned |
|
Fireplace Present
|
Yes |
|
Fireplace Total
|
1 |
|
Heating Fuel
|
Electric |
|
Heating Type
|
Heat Pump |
|
Size Interior
|
5500 Sqft |
|
Total Finished Area
|
2839 Sqft |
|
Type
|
House |
Land
|
Acreage
|
Yes |
|
Size Irregular
|
1.44 |
|
Size Total
|
1.44 Ac |
|
Size Total Text
|
1.44 Ac |
|
Zoning Type
|
Residential |
Rooms
| Level |
Type |
Length |
Width |
Dimensions |
|
Second Level |
Ensuite |
|
|
3-Piece |
|
Second Level |
Primary Bedroom |
|
|
17'4 x 19'3 |
|
Main Level |
Bathroom |
|
|
4-Piece |
|
Main Level |
Laundry Room |
|
|
4'8 x 10'3 |
|
Main Level |
Bedroom |
|
|
12'10 x 10'0 |
|
Main Level |
Bedroom |
|
|
13'3 x 15'0 |
|
Main Level |
Sunroom |
|
|
11'6 x 10'3 |
|
Main Level |
Living Room |
|
|
14'4 x 20'11 |
|
Main Level |
Dining Room |
|
|
12'1 x 10'6 |
|
Main Level |
Kitchen |
|
|
12'0 x 10'11 |
|
Other |
Loft |
|
|
35'2 x 28'5 |




























