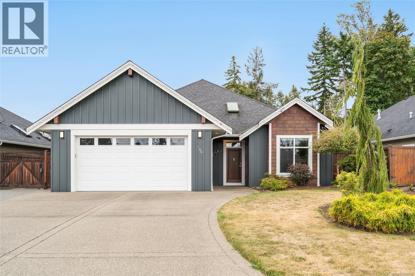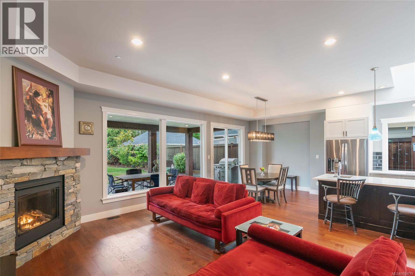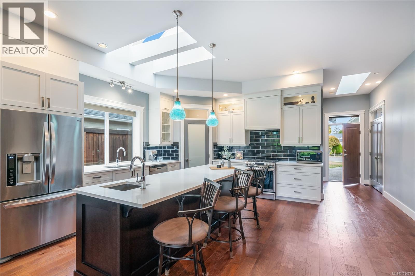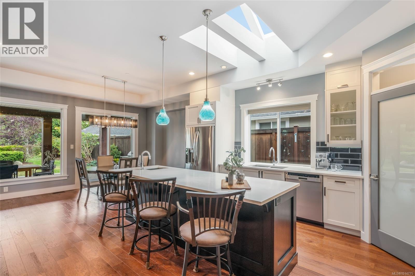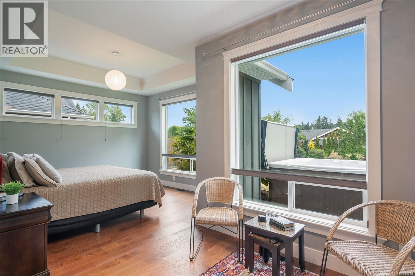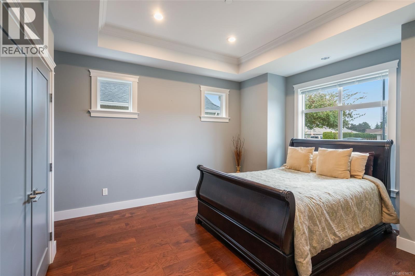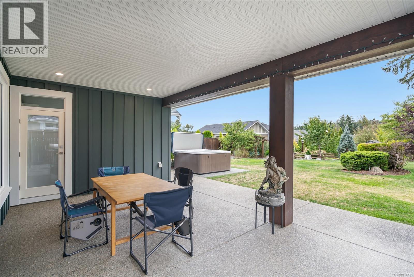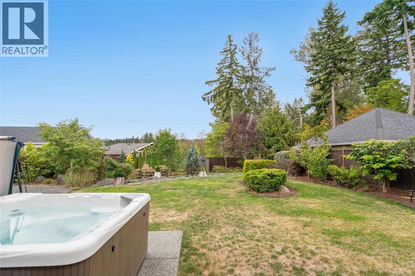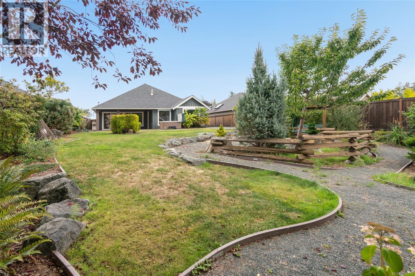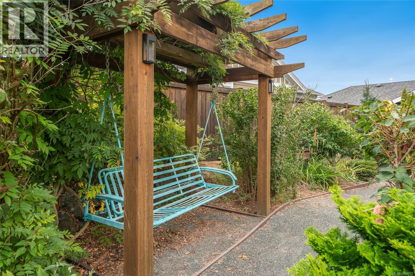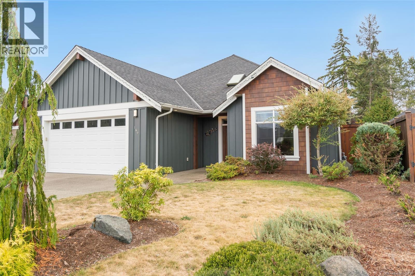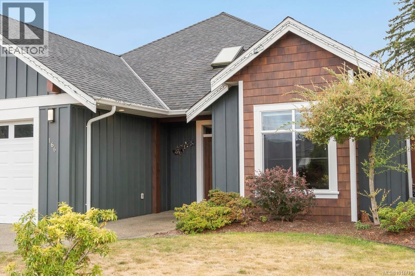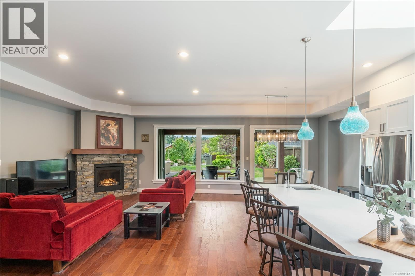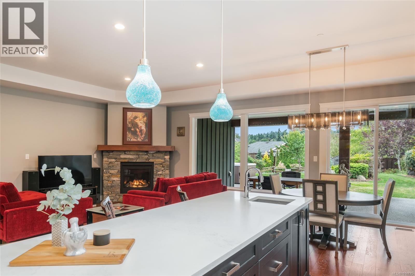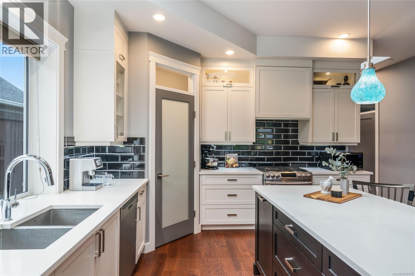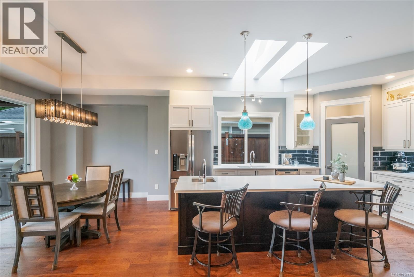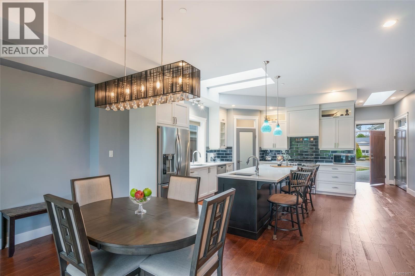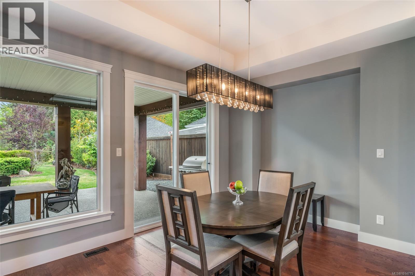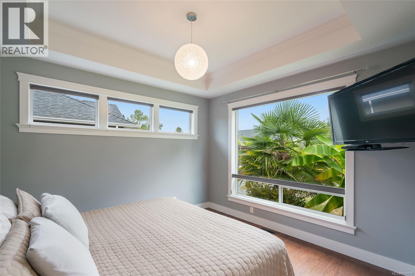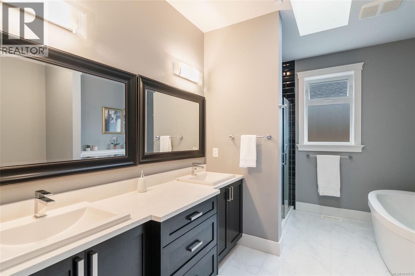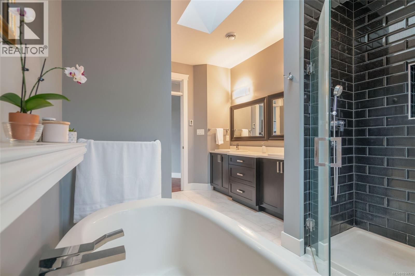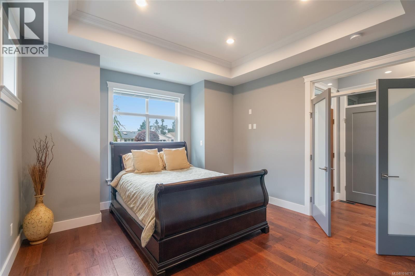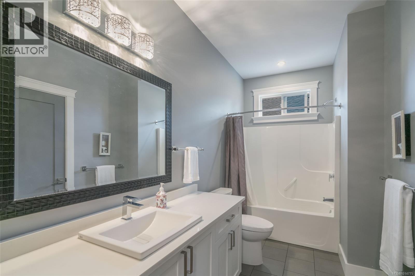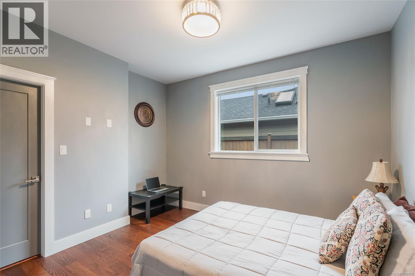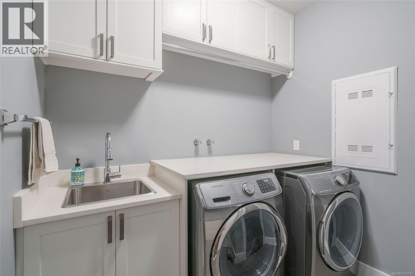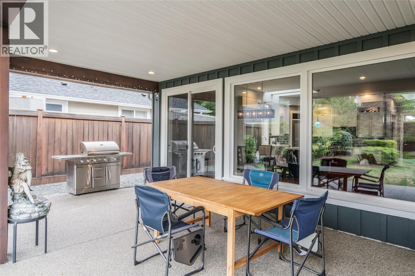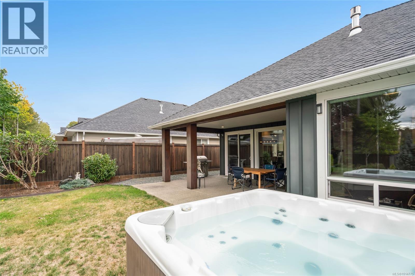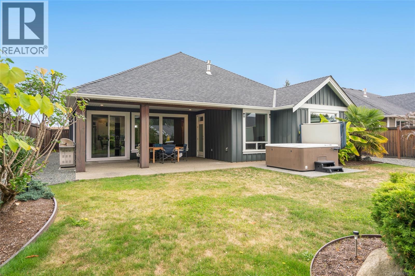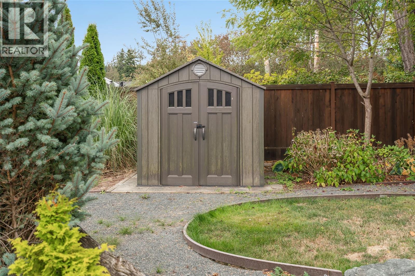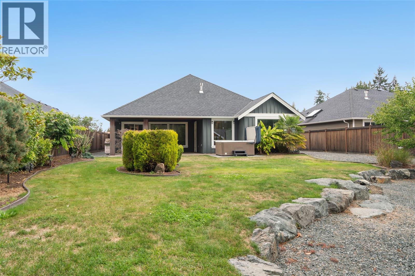3 Bedroom
2 Bathroom
2000 Sqft
Fireplace
Air Conditioned
Forced Air
$1,298,000
OPEN HOUSE Sat Oct 18th @ 3-5pm. Hosted by Roger Deveau. Lovely Parksville Executive Rancher! Discover a rare blend of refined living and natural beauty in this stunning 1972 SF, 3BR, 2 Bath custom-built Rancher-style home on a beautifully landscaped and peaceful 0.27-acre lot. Set against a backdrop of conservation land, this property is more than just a home — it’s a sanctuary where modern comfort meets the magic of outdoor living. Inside, an airy, light-filled layout with 9’ ceilings and rich oak flooring creates a welcoming atmosphere. The gourmet kitchen, complete with quartz countertops, skylights, and a walk-in pantry, is designed for both creative cooking and connection. When you step into the backyard this property truly shines. The landscaped garden is the heart of the home — a private, south-facing haven brimming with life and tranquility. Stroll among fruit trees, relax under a charming pergola swing, and enjoy colorful perennial plantings that bloom across the seasons. Whether you’re an avid gardener or simply love to unwind in nature, this outdoor space is designed to inspire. A spacious covered patio with a hot tub and BBQ hookups invites year-round enjoyment, while the fenced yard ensures privacy and peace. With RV parking, a double garage, and zoning that allows for a carriage home or workshop, this property combines lifestyle and potential in one beautiful package. This charming, warm, and elegant home awaits your admiration! Visit our website for more information. (id:57571)
Property Details
|
MLS® Number
|
1014775 |
|
Property Type
|
Single Family |
|
Neigbourhood
|
Parksville |
|
Parking Space Total
|
6 |
|
Plan
|
Vip87270 |
Building
|
Bathroom Total
|
2 |
|
Bedrooms Total
|
3 |
|
Constructed Date
|
2015 |
|
Cooling Type
|
Air Conditioned |
|
Fire Protection
|
Sprinkler System-fire |
|
Fireplace Present
|
Yes |
|
Fireplace Total
|
2 |
|
Heating Fuel
|
Electric |
|
Heating Type
|
Forced Air |
|
Size Interior
|
2000 Sqft |
|
Total Finished Area
|
1972 Sqft |
|
Type
|
House |
Land
|
Acreage
|
No |
|
Size Irregular
|
11805 |
|
Size Total
|
11805 Sqft |
|
Size Total Text
|
11805 Sqft |
|
Zoning Description
|
Rs1 |
|
Zoning Type
|
Residential |
Rooms
| Level |
Type |
Length |
Width |
Dimensions |
|
Main Level |
Ensuite |
|
|
5-Piece |
|
Main Level |
Sitting Room |
|
|
7'1 x 16'8 |
|
Main Level |
Primary Bedroom |
|
|
11'11 x 12'7 |
|
Main Level |
Bedroom |
|
|
10'4 x 12'5 |
|
Main Level |
Bathroom |
|
|
4-Piece |
|
Main Level |
Laundry Room |
|
|
7'9 x 8'8 |
|
Main Level |
Dining Room |
|
|
10'6 x 10'6 |
|
Main Level |
Living Room |
|
|
16'11 x 19'10 |
|
Main Level |
Kitchen |
|
|
14'10 x 18'3 |
|
Main Level |
Bedroom |
|
|
12'11 x 14'6 |
|
Main Level |
Entrance |
|
|
4'6 x 11'9 |

