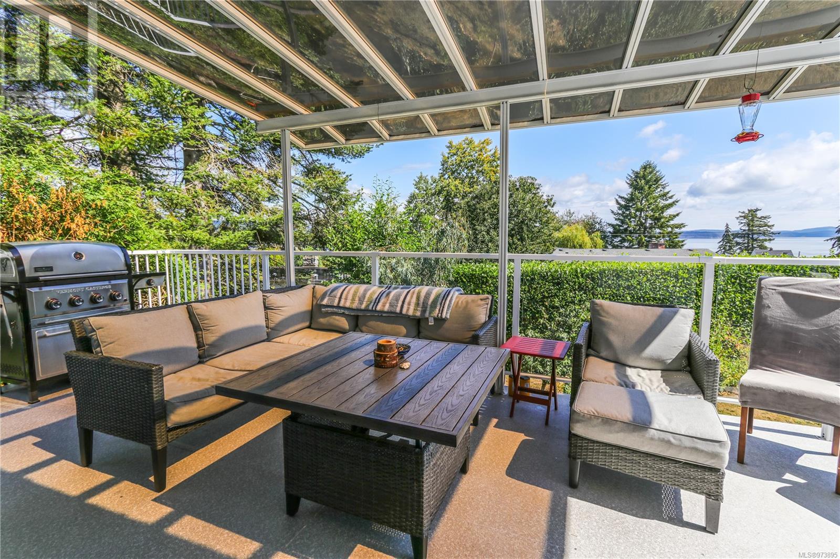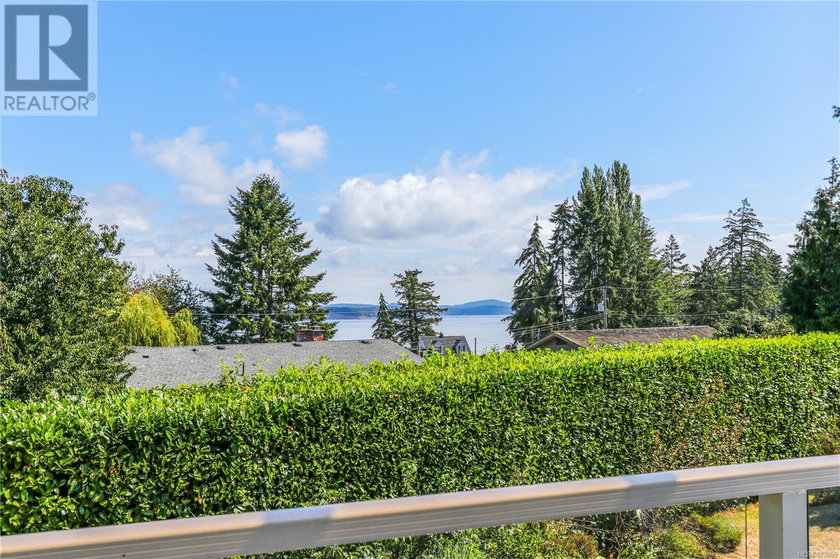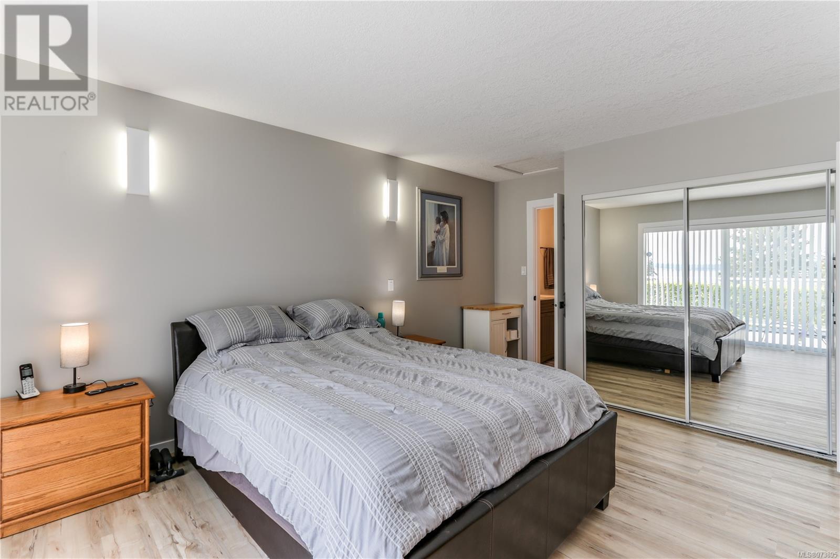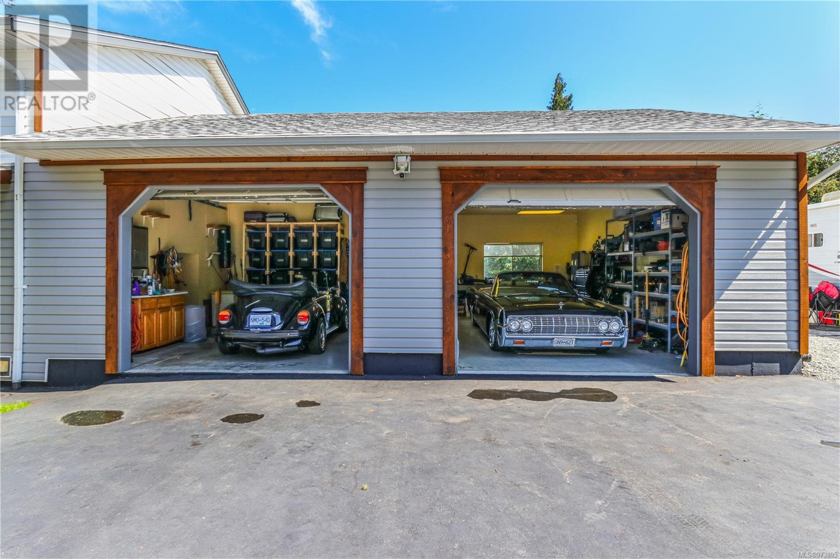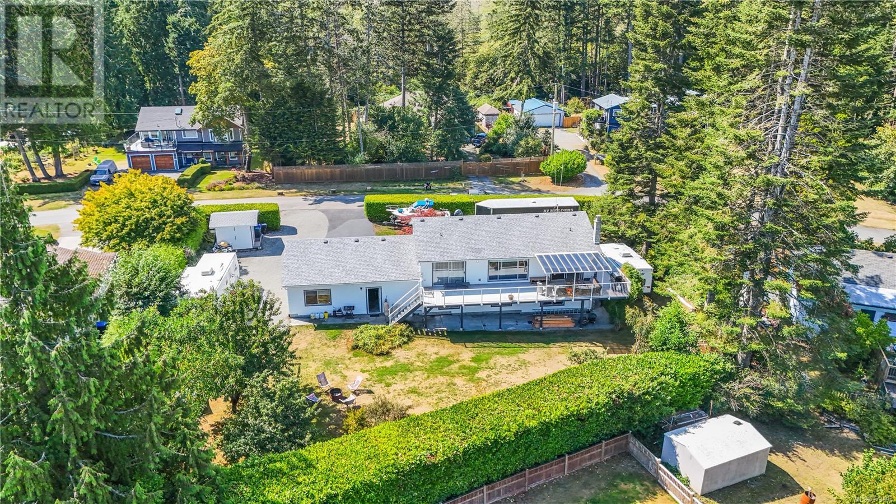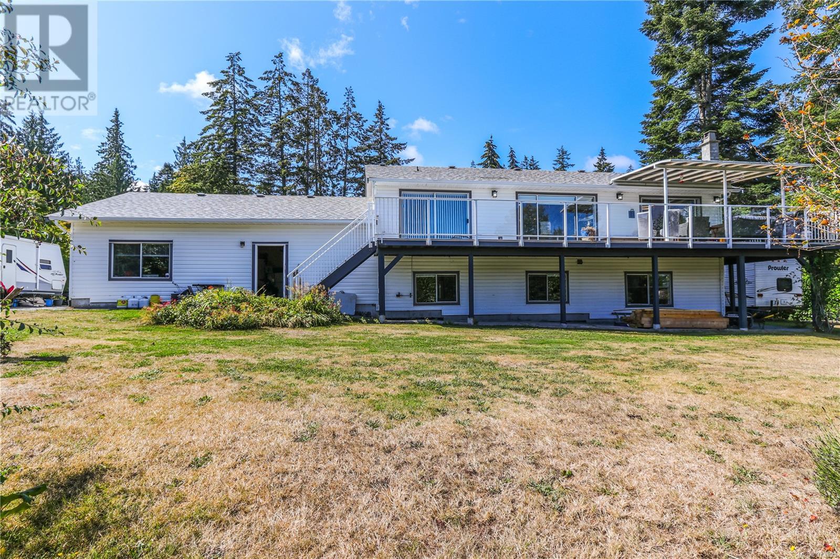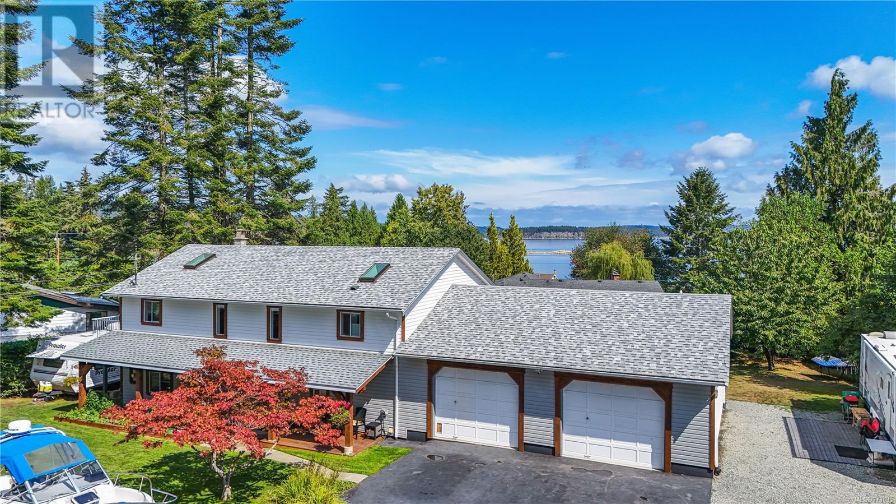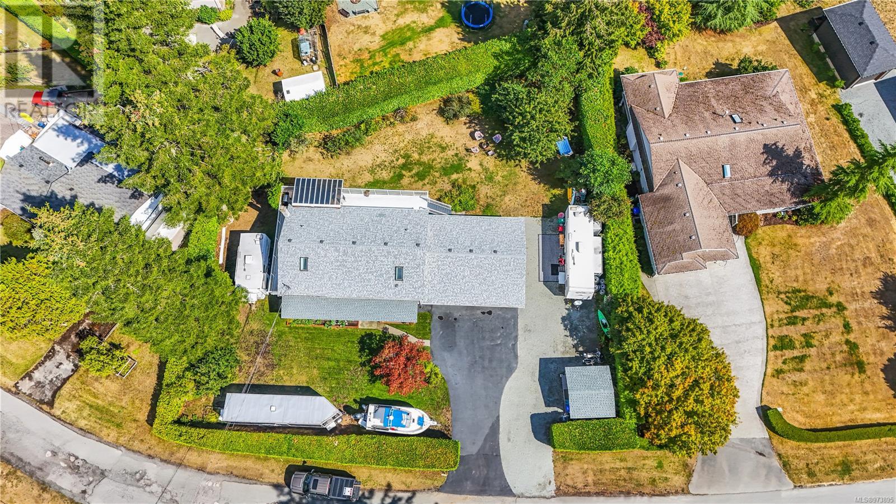3 Bedroom
3 Bathroom
2954 sqft
Fireplace
None
Forced Air
$1,125,000
Located in the highly sought-after Cedar by the Sea, this beautifully renovated 3 bedroom, 3 bathroom ocean view home offers the perfect blend of comfort and style. Just one street away from the ocean & a convenient boat launching ramp, this meticulously maintained property has been tastefully updated with new bathrooms, updated kitchen, flooring, paint, trim & light fixtures. Featuring an open floorplan, the lovely kitchen offers white cabinetry, stainless steel appliances & beautiful new countertops with breakfast bar. Open to the dining room which features a custom built-in with bar fridges & additional storage! Enjoy access to the spacious deck with stunning ocean views and take advantage of the covered portion and utilize this excellent space year round! The living room is filled with abundant natural light & features a lovely custom built-in! The well-sized primary bedroom features dual closets, 3 piece ensuite & deck access. An additional 4 piece bathroom complete the main level. Downstairs, you'll discover 2 additional bedrooms, large family room, 3 piece bathroom, laundry & access to the oversized double garage with workshop! The exterior of this property has been updated with stunning wood beams and fresh paint. This must-see property offers a great yard, plenty of space for RV/Boat parking, shed and is only minutes from the Nanaimo Ferry terminal & Nanaimo Airport. (id:57571)
Property Details
|
MLS® Number
|
973895 |
|
Property Type
|
Single Family |
|
Neigbourhood
|
Cedar |
|
Features
|
Level Lot, Park Setting, Private Setting, Southern Exposure, Other |
|
Parking Space Total
|
6 |
|
View Type
|
Ocean View |
Building
|
Bathroom Total
|
3 |
|
Bedrooms Total
|
3 |
|
Constructed Date
|
1991 |
|
Cooling Type
|
None |
|
Fireplace Present
|
Yes |
|
Fireplace Total
|
1 |
|
Heating Fuel
|
Electric |
|
Heating Type
|
Forced Air |
|
Size Interior
|
2954 Sqft |
|
Total Finished Area
|
2223 Sqft |
|
Type
|
House |
Land
|
Access Type
|
Road Access |
|
Acreage
|
No |
|
Size Irregular
|
16117 |
|
Size Total
|
16117 Sqft |
|
Size Total Text
|
16117 Sqft |
|
Zoning Description
|
Rs2 |
|
Zoning Type
|
Residential |
Rooms
| Level |
Type |
Length |
Width |
Dimensions |
|
Lower Level |
Family Room |
18 ft |
26 ft |
18 ft x 26 ft |
|
Lower Level |
Bedroom |
13 ft |
13 ft |
13 ft x 13 ft |
|
Lower Level |
Bedroom |
12 ft |
13 ft |
12 ft x 13 ft |
|
Lower Level |
Bathroom |
|
|
4-Piece |
|
Lower Level |
Laundry Room |
5 ft |
6 ft |
5 ft x 6 ft |
|
Main Level |
Kitchen |
13 ft |
10 ft |
13 ft x 10 ft |
|
Main Level |
Dining Room |
13 ft |
14 ft |
13 ft x 14 ft |
|
Main Level |
Living Room |
16 ft |
25 ft |
16 ft x 25 ft |
|
Main Level |
Primary Bedroom |
13 ft |
17 ft |
13 ft x 17 ft |
|
Main Level |
Ensuite |
|
|
3-Piece |
|
Main Level |
Bathroom |
|
|
4-Piece |












