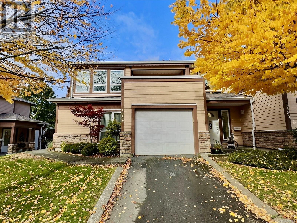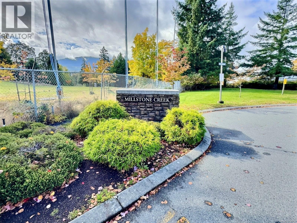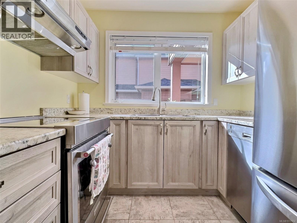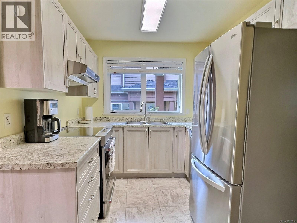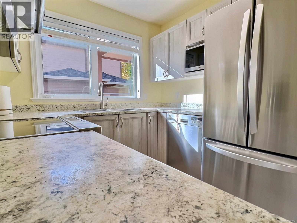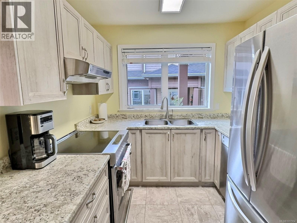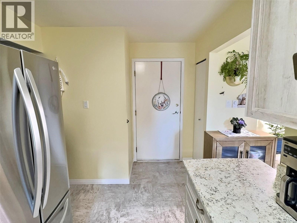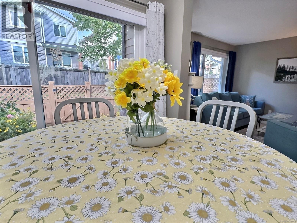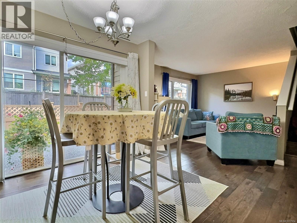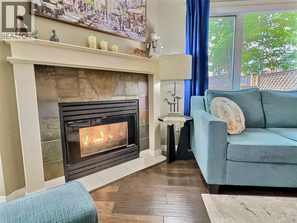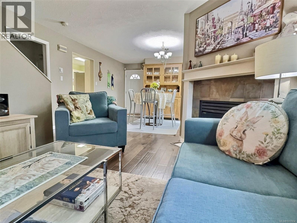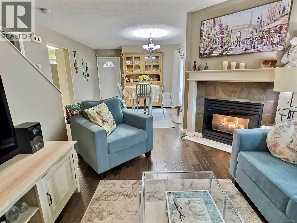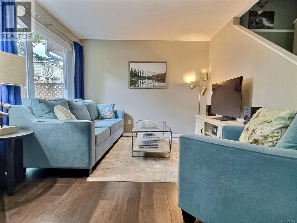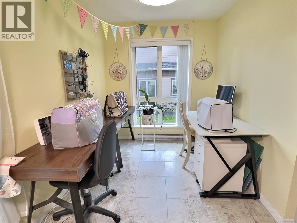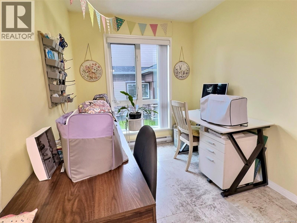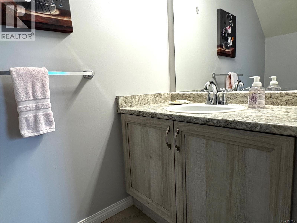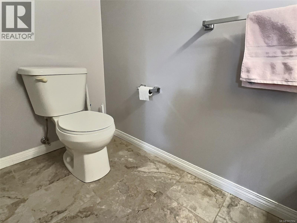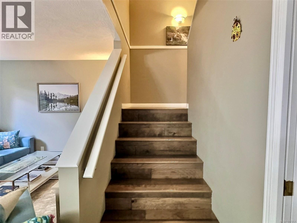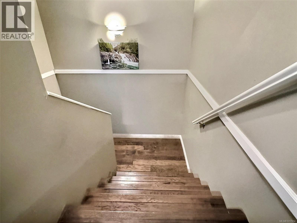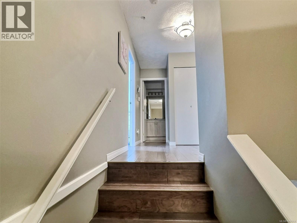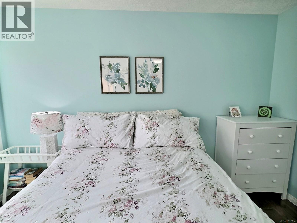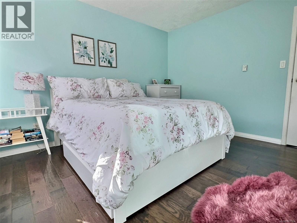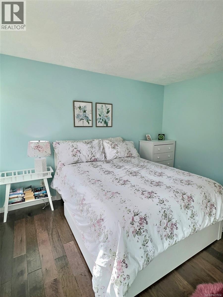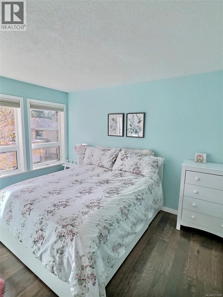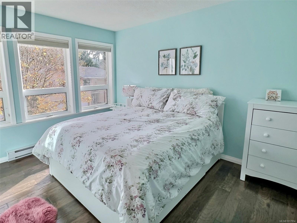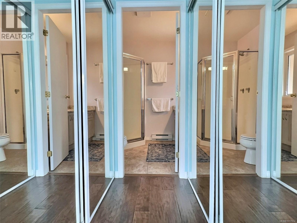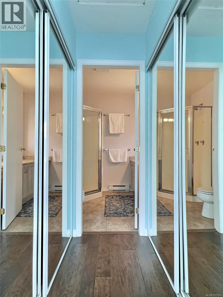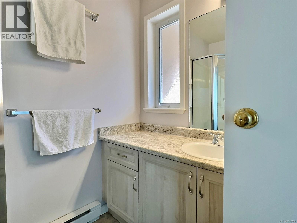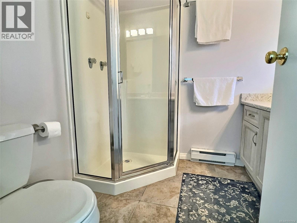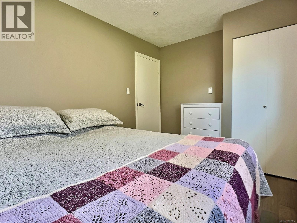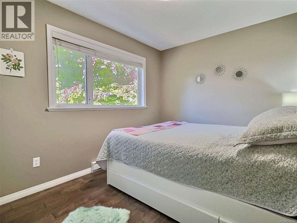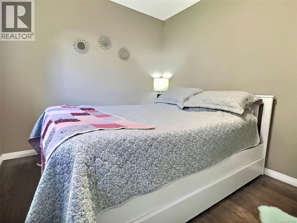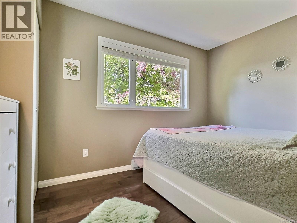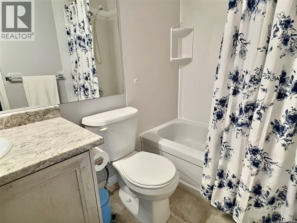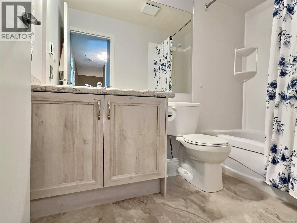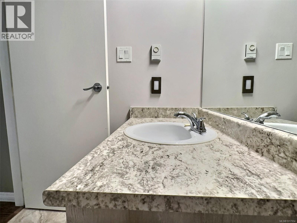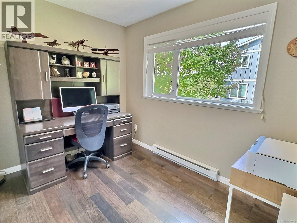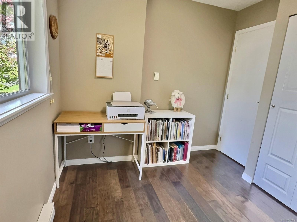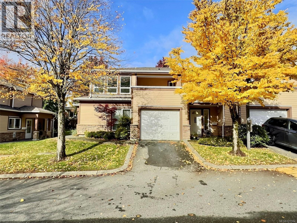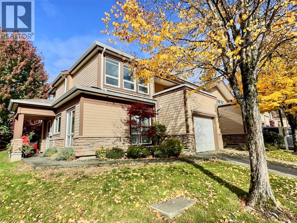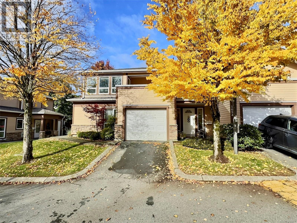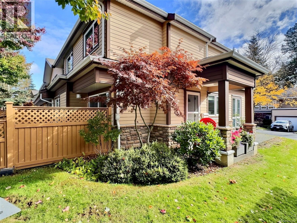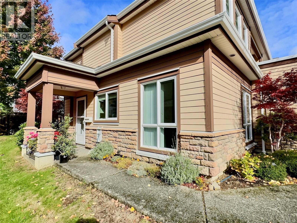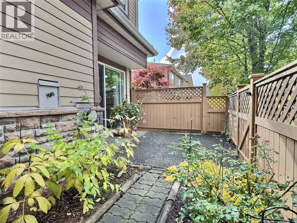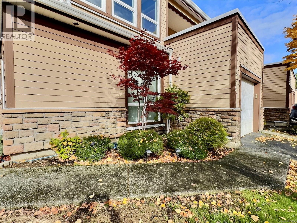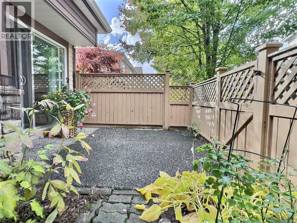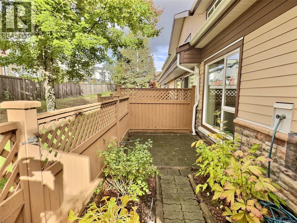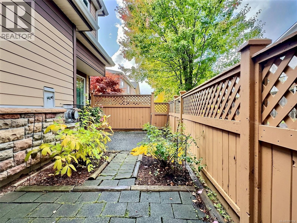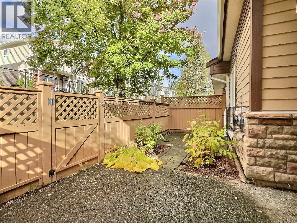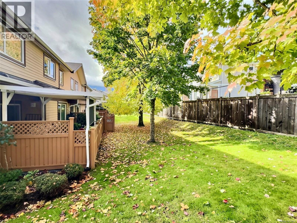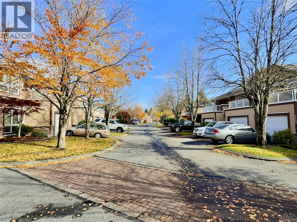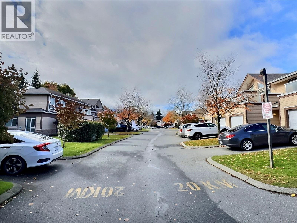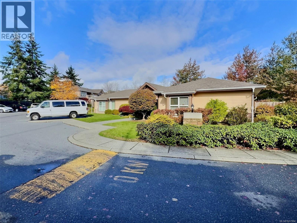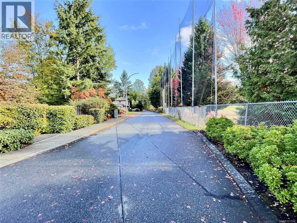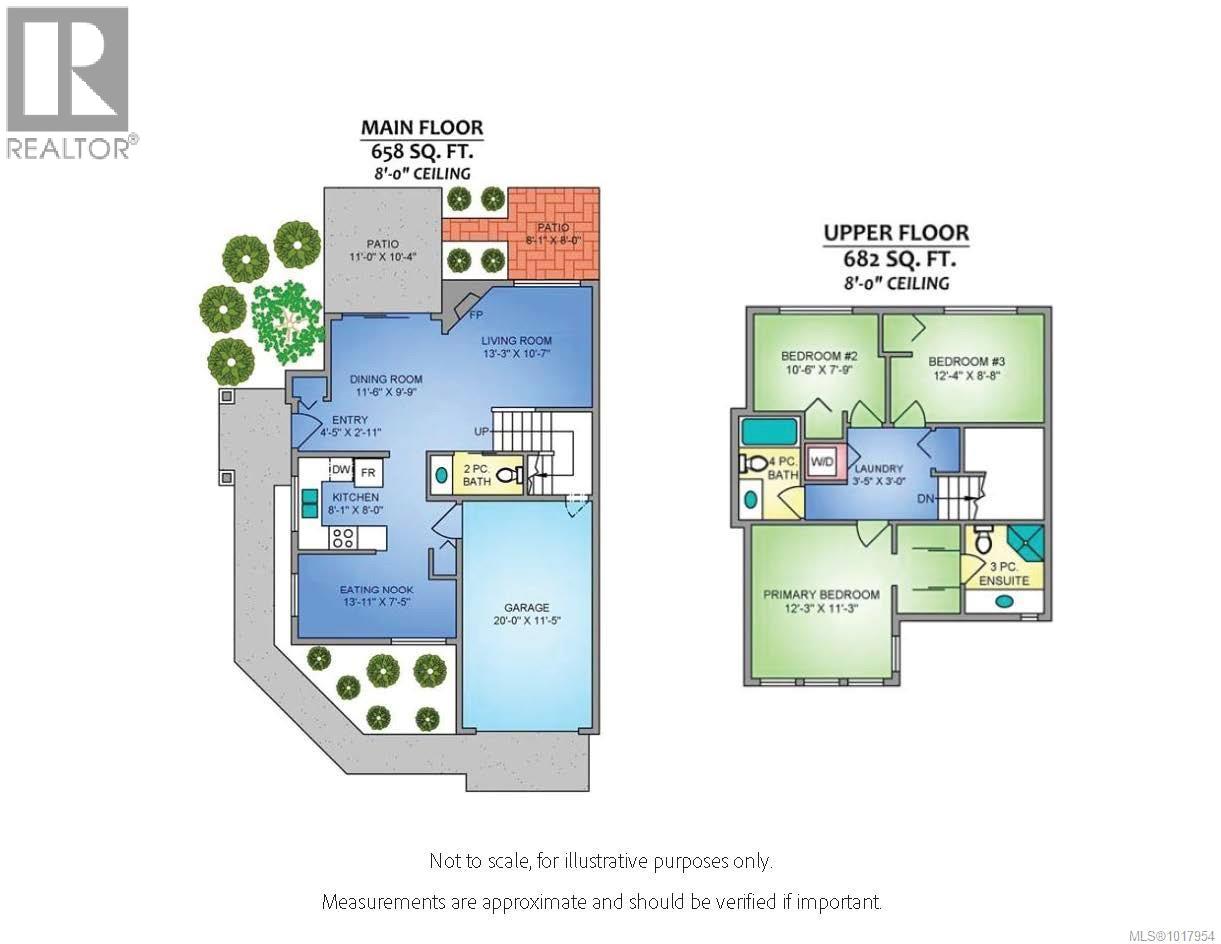3 Bedroom
3 Bathroom
1300 Sqft
Fireplace
None
Baseboard Heaters
$548,888Maintenance,
$423.77 Monthly
Stylish & Fully Renovated Townhome in Creekside — A Hidden Gem in Central Nanaimo. Welcome to this updated 3 bedroom, 3 bathroom corner townhome located in the sought after Creekside community. Tucked away in a quiet, tree-lined setting, this 1,340 square foot residence offers a rare combination of comfort, style, and convenience. Just minutes from the hospital, Country Grocer, restaurants, parks, and the golf course, this home is perfectly positioned for easy living. Step inside and discover a bright, open concept main level designed for both relaxation and entertaining. The spacious living room features a stunning gas fireplace that adds warmth and character, while the adjacent dining area flows seamlessly into a refreshed kitchen with newer stainless steel appliances, an induction range, updated cabinetry, and modern countertops. A cheerful eating nook is perfect for casual meals or morning coffee. A stylish 2-piece powder room completes the main floor. Upstairs, you will find three well sized bedrooms including a light filled primary suite with a walk-through closet and private ensuite. The main bathroom has been tastefully updated, and the entire home showcases hand scraped engineered hardwood flooring and thoughtful design touches throughout. As a corner unit, this townhome enjoys abundant natural light and added privacy. Surrounded by mature landscaping and located in a peaceful, well-maintained strata, it offers a welcoming environment for professionals, families, or downsizers alike. With nothing left to do but move in, this home is a standout opportunity in one of Nanaimo’s most convenient and charming neighbourhoods. (id:57571)
Property Details
|
MLS® Number
|
1017954 |
|
Property Type
|
Single Family |
|
Neigbourhood
|
Central Nanaimo |
|
Community Features
|
Pets Allowed, Family Oriented |
|
Features
|
Central Location, Level Lot, Other |
|
Parking Space Total
|
2 |
Building
|
Bathroom Total
|
3 |
|
Bedrooms Total
|
3 |
|
Constructed Date
|
1996 |
|
Cooling Type
|
None |
|
Fire Protection
|
Sprinkler System-fire |
|
Fireplace Present
|
Yes |
|
Fireplace Total
|
1 |
|
Heating Fuel
|
Electric, Natural Gas |
|
Heating Type
|
Baseboard Heaters |
|
Size Interior
|
1300 Sqft |
|
Total Finished Area
|
1340 Sqft |
|
Type
|
Row / Townhouse |
Land
|
Access Type
|
Road Access |
|
Acreage
|
No |
|
Size Irregular
|
1340 |
|
Size Total
|
1340 Sqft |
|
Size Total Text
|
1340 Sqft |
|
Zoning Type
|
Multi-family |
Rooms
| Level |
Type |
Length |
Width |
Dimensions |
|
Second Level |
Bathroom |
|
|
4-Piece |
|
Second Level |
Laundry Room |
|
|
3'5 x 3'0 |
|
Second Level |
Ensuite |
|
|
3-Piece |
|
Second Level |
Primary Bedroom |
|
|
12'3 x 11'3 |
|
Second Level |
Bedroom |
|
|
12'4 x 8'8 |
|
Second Level |
Bedroom |
|
|
10'6 x 7'9 |
|
Main Level |
Bathroom |
|
|
2-Piece |
|
Main Level |
Dining Nook |
|
|
13'11 x 7'5 |
|
Main Level |
Kitchen |
|
|
8'1 x 8'0 |
|
Main Level |
Living Room |
|
|
13'3 x 10'7 |
|
Main Level |
Dining Room |
|
|
11'6 x 9'9 |
|
Main Level |
Entrance |
|
|
4'5 x 2'11 |

