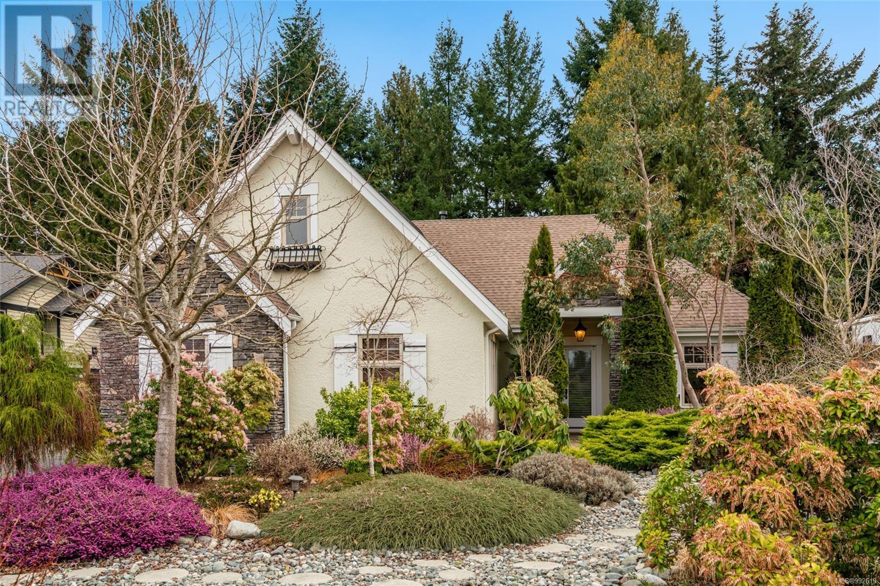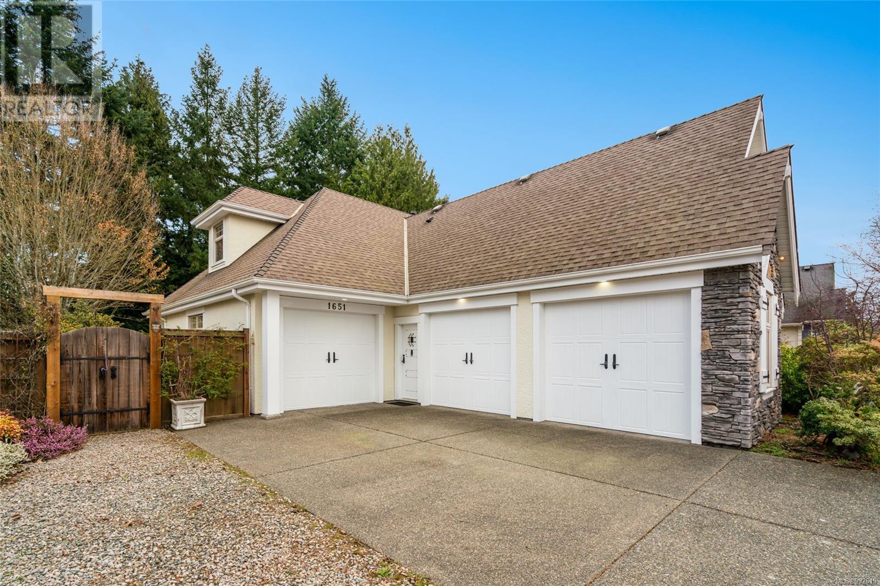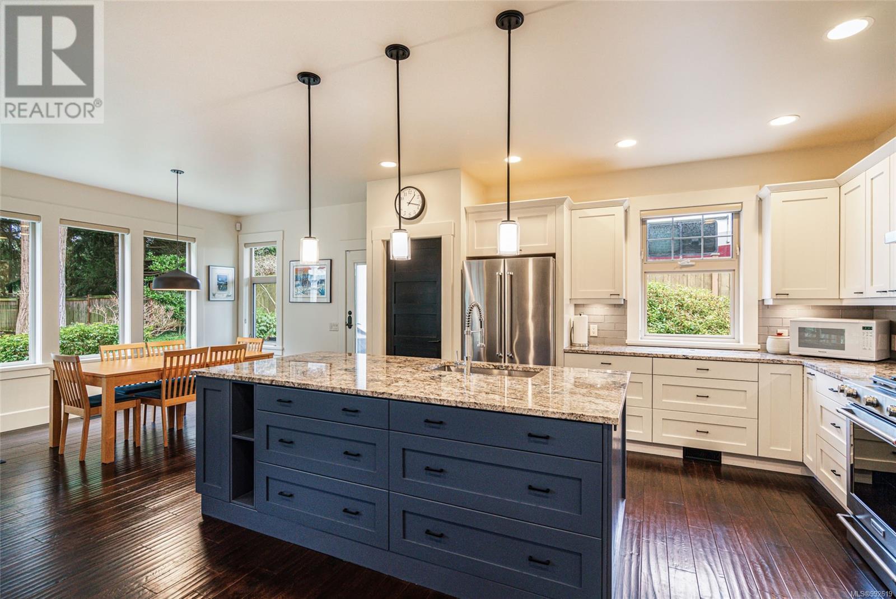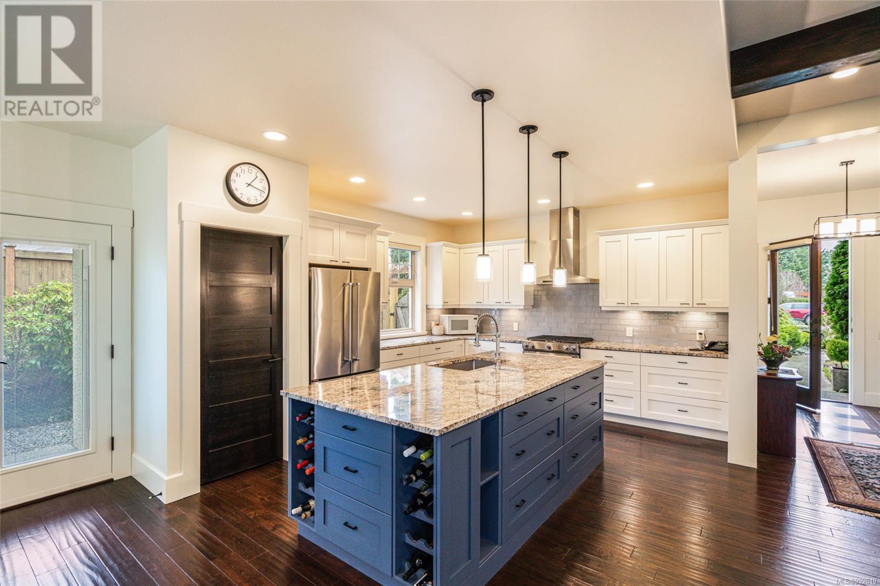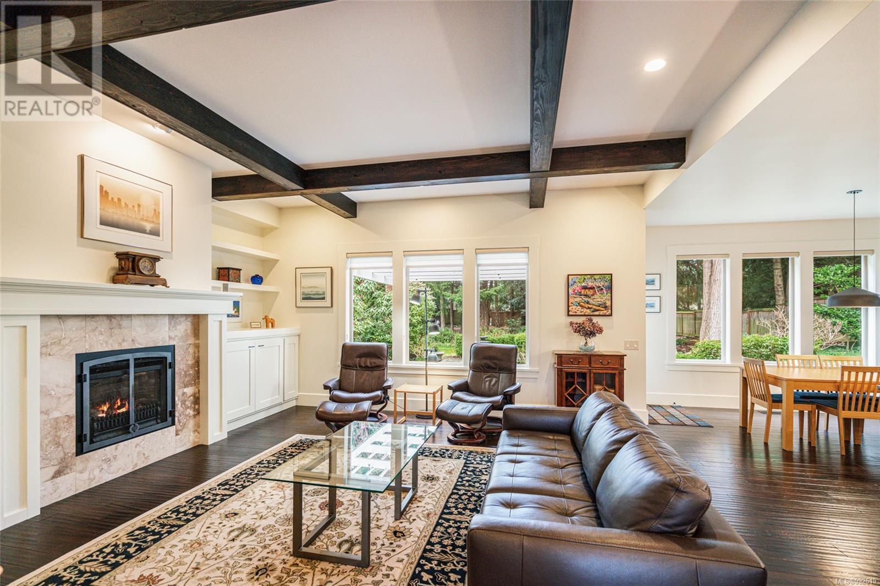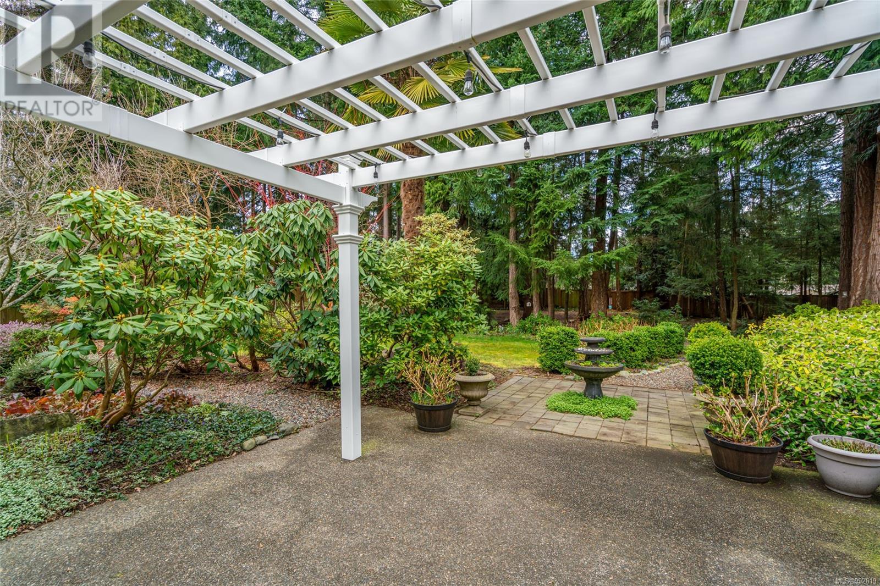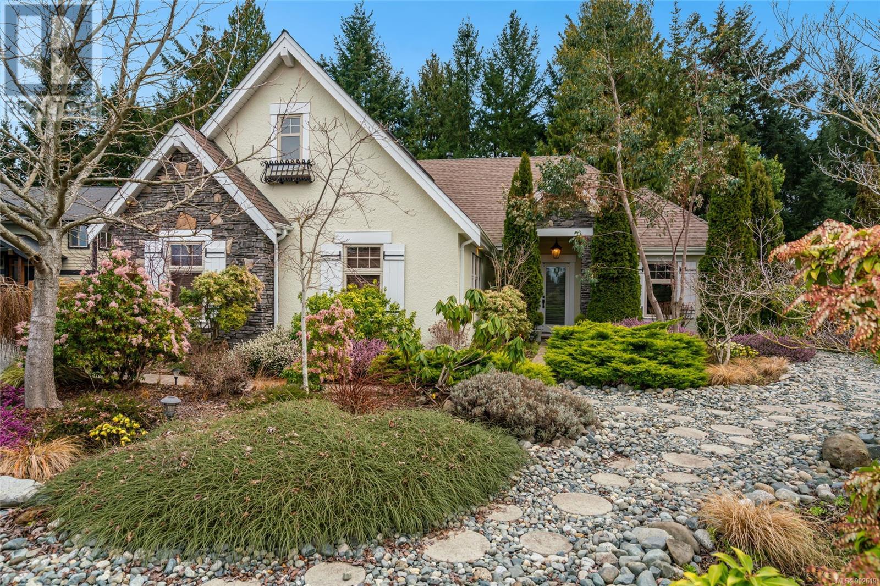3 Bedroom
3 Bathroom
3300 Sqft
Fireplace
Air Conditioned
Heat Pump
$1,498,000
Captivating and charming Nanoose Bay Home with custom finishing, freshly updated Kitchen, 3 car garage and park like half acre garden only a few minutes from several beach accesses. The exquisite main floor plan has a spectacular great room complete with wood beams, Gourmet Kitchen with glorious island and walk in pantry, primary bedroom with tranquil ensuite and a spacious den/office. The Upper floor provides a private retreat for family and friends with 2 bedrooms and roomy bonus room (or 3 bedrooms) and guest bath. This home is fresh and full of character offering a mini estate to enjoy all the natural amenities of central Vancouver Island. Located minutes to the renowned Springford Farm market so you can enjoy a healthy farm to table lifestyle while still being centrally located a short drive to Parksville, Qualicum Beach or Nanaimo. You can Live Your Dream Today. (id:57571)
Property Details
|
MLS® Number
|
992619 |
|
Property Type
|
Single Family |
|
Neigbourhood
|
Nanoose |
|
Features
|
Level Lot, Private Setting, Other, Marine Oriented |
|
Parking Space Total
|
3 |
Building
|
Bathroom Total
|
3 |
|
Bedrooms Total
|
3 |
|
Constructed Date
|
2007 |
|
Cooling Type
|
Air Conditioned |
|
Fireplace Present
|
Yes |
|
Fireplace Total
|
1 |
|
Heating Type
|
Heat Pump |
|
Size Interior
|
3300 Sqft |
|
Total Finished Area
|
2548.39 Sqft |
|
Type
|
House |
Parking
Land
|
Access Type
|
Road Access |
|
Acreage
|
No |
|
Size Irregular
|
0.5 |
|
Size Total
|
0.5 Ac |
|
Size Total Text
|
0.5 Ac |
|
Zoning Description
|
Rs1 |
|
Zoning Type
|
Residential |
Rooms
| Level |
Type |
Length |
Width |
Dimensions |
|
Second Level |
Bathroom |
|
|
4-Piece |
|
Second Level |
Family Room |
|
|
22'6 x 11'10 |
|
Second Level |
Bedroom |
|
|
15'1 x 10'8 |
|
Second Level |
Bedroom |
|
|
10'7 x 15'7 |
|
Main Level |
Laundry Room |
|
|
8'3 x 7'7 |
|
Main Level |
Bathroom |
|
|
2-Piece |
|
Main Level |
Ensuite |
|
|
4-Piece |
|
Main Level |
Primary Bedroom |
|
|
16'5 x 14'11 |
|
Main Level |
Kitchen |
|
|
15'3 x 12'10 |
|
Main Level |
Dining Room |
|
|
10'0 x 12'11 |
|
Main Level |
Den |
|
|
11'9 x 11'11 |
|
Main Level |
Living Room |
|
|
17'4 x 18'1 |
|
Main Level |
Entrance |
|
|
11'4 x 7'5 |

