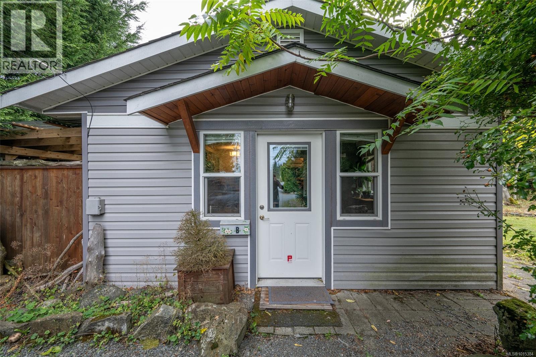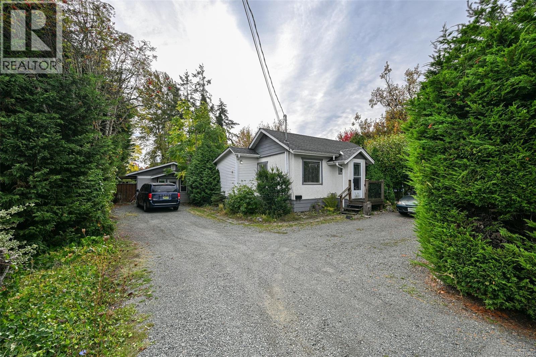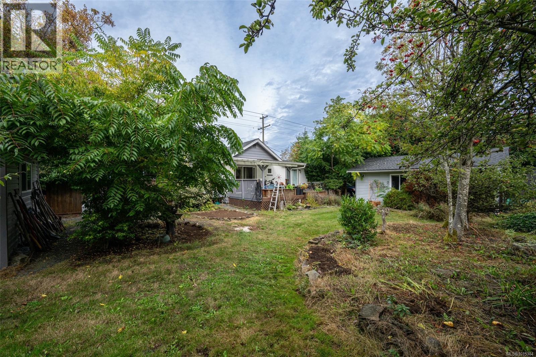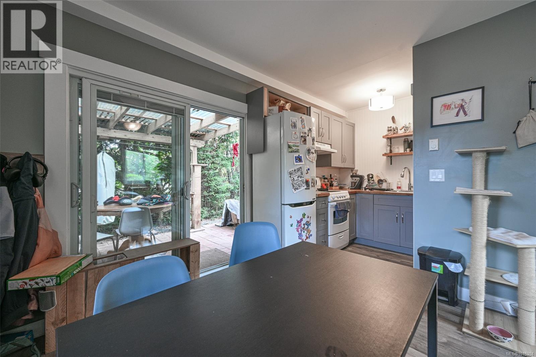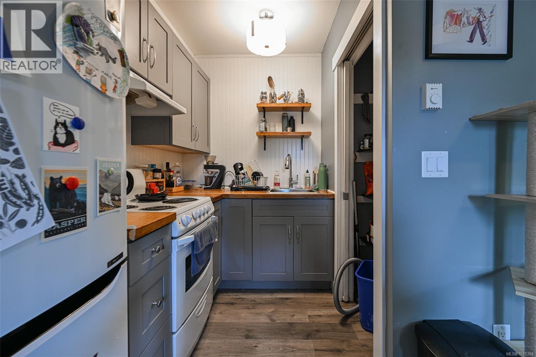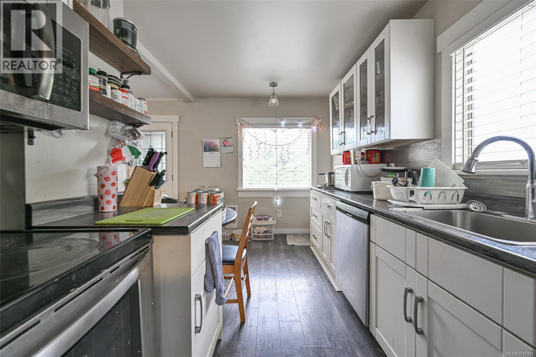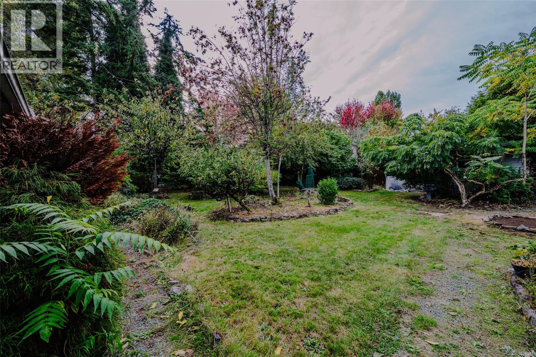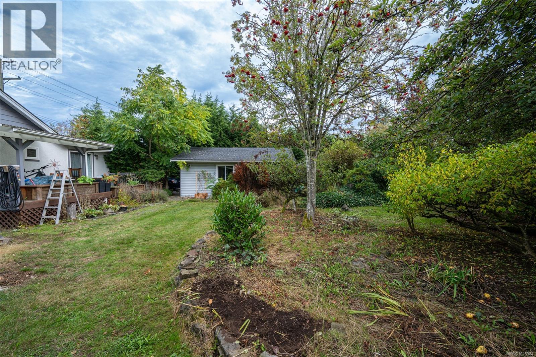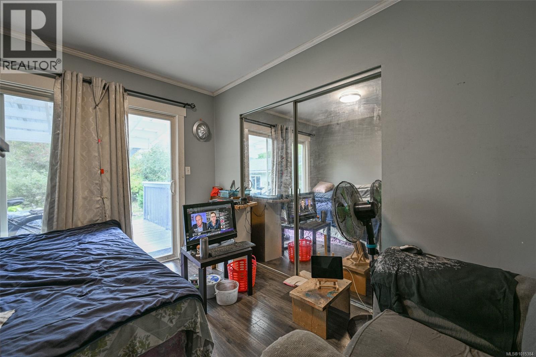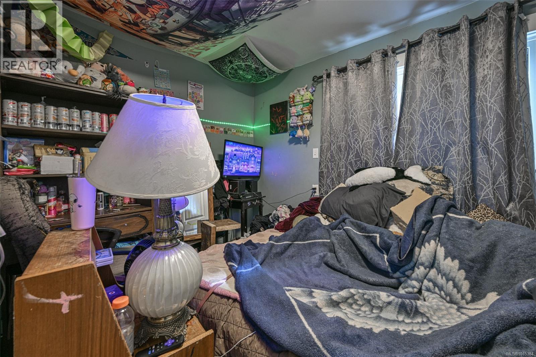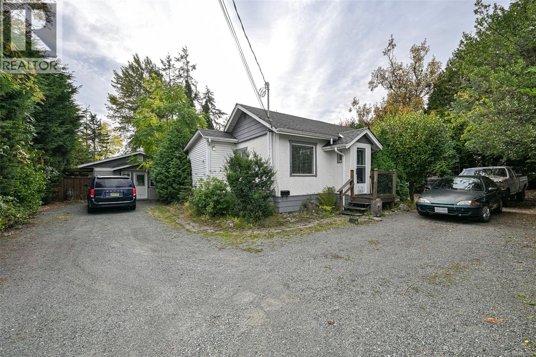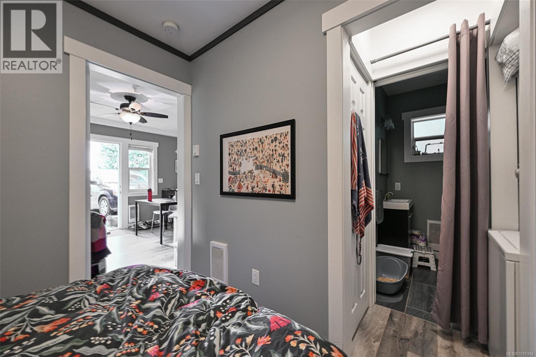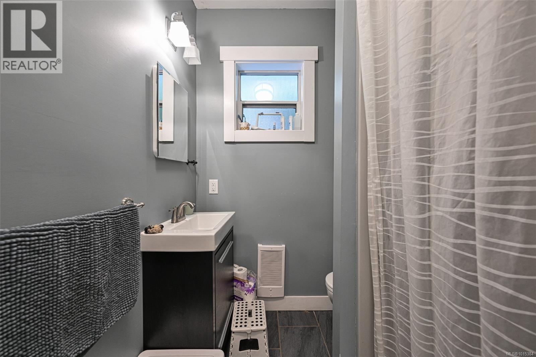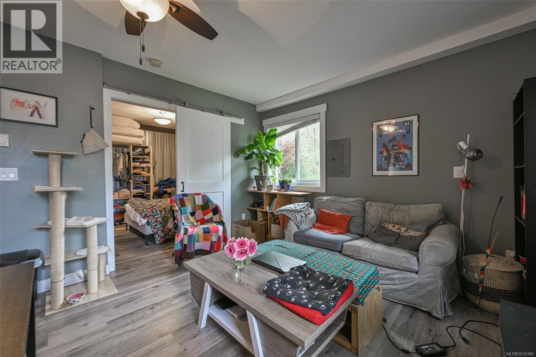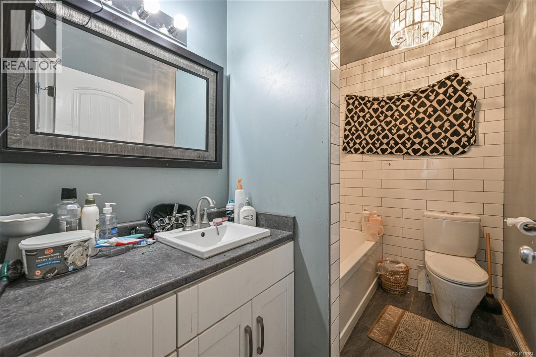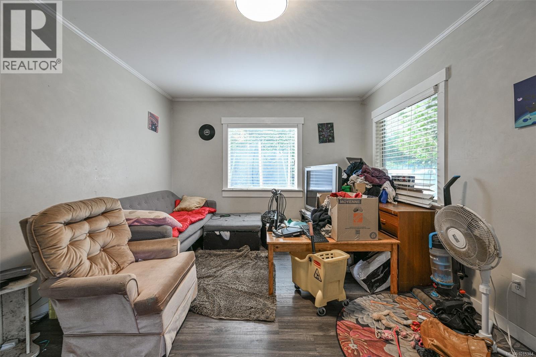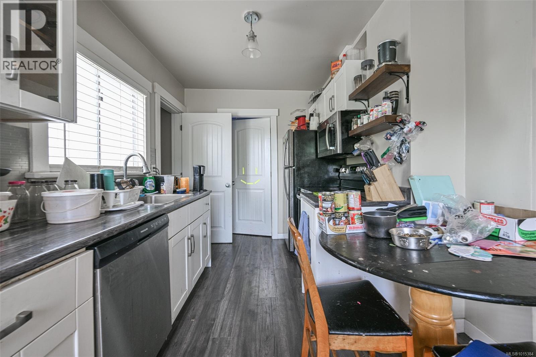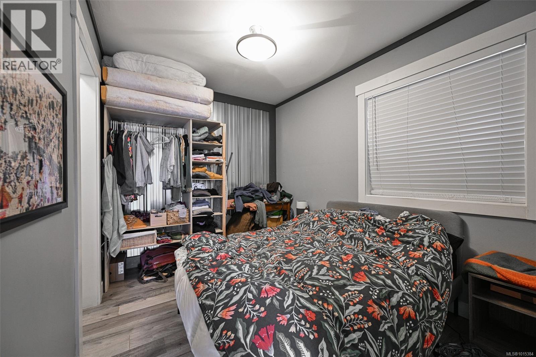3 Bedroom
2 Bathroom
600 Sqft
None
Forced Air
$899,900
An exceptional offering in the heart of Nanaimo — this fully renovated rancher with a carriage home (unauthorized) sits on a 0.34-acre lot (almost 15,000 sq.ft.), with the adjacent 1656/1658 Mallard property also listed, creating a rare combined land assembly of 25,000 sq.ft. on a fantastic street. The main home features 2 bedrooms and 1 bathroom, thoughtfully updated throughout, while the self-contained 1-bedroom carriage home adds additional living space and income. Set amid gardens and greenery with a sunny patio, the property combines charm, functionality, and prime location — just minutes from grocery stores, restaurants, schools, transit, Beban Park, and BC Ferries. Currently tenanted with strong month-to-month renters, the main home generates $1,800/month and the carriage home $1,200/month, ensuring steady income while you explore future options. Situated within a designated Urban Corridor, this property offers significant multifamily redevelopment potential (buyer to verify with City of Nanaimo). ? A unique chance to secure income today and capitalize on future growth in Central Nanaimo. (id:57571)
Property Details
|
MLS® Number
|
1015384 |
|
Property Type
|
Single Family |
|
Neigbourhood
|
Central Nanaimo |
|
Features
|
Central Location, Level Lot, Southern Exposure, See Remarks, Other, Rectangular |
|
Parking Space Total
|
4 |
|
Plan
|
Vip25806 |
|
Structure
|
Patio(s) |
Building
|
Bathroom Total
|
2 |
|
Bedrooms Total
|
3 |
|
Constructed Date
|
1946 |
|
Cooling Type
|
None |
|
Heating Fuel
|
Electric |
|
Heating Type
|
Forced Air |
|
Size Interior
|
600 Sqft |
|
Total Finished Area
|
612 Sqft |
|
Type
|
House |
Parking
Land
|
Access Type
|
Road Access |
|
Acreage
|
No |
|
Size Irregular
|
14700 |
|
Size Total
|
14700 Sqft |
|
Size Total Text
|
14700 Sqft |
|
Zoning Description
|
R1 |
|
Zoning Type
|
Residential |
Rooms
| Level |
Type |
Length |
Width |
Dimensions |
|
Main Level |
Patio |
|
|
28'2 x 12'1 |
|
Main Level |
Bathroom |
|
|
8'5 x 3'8 |
|
Main Level |
Laundry Room |
|
|
3'8 x 2'10 |
|
Main Level |
Bedroom |
|
|
7'7 x 9'7 |
|
Main Level |
Primary Bedroom |
|
|
9'4 x 11'7 |
|
Main Level |
Living Room |
|
|
14'1 x 11'4 |
|
Main Level |
Kitchen |
|
|
15'3 x 7'4 |
|
Other |
Patio |
|
|
11'9 x 8'1 |
|
Other |
Bathroom |
|
|
5'8 x 3'3 |
|
Other |
Laundry Room |
3 ft |
|
3 ft x Measurements not available |
|
Other |
Bedroom |
|
|
8'3 x 10'7 |
|
Other |
Living Room |
|
|
10'1 x 11'10 |
|
Other |
Kitchen |
15 ft |
|
15 ft x Measurements not available |

