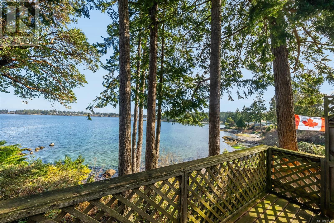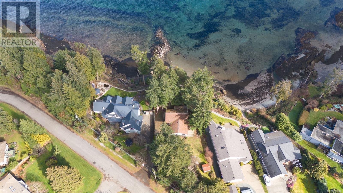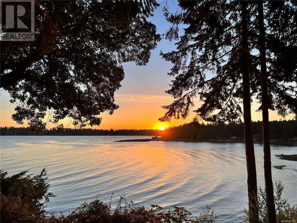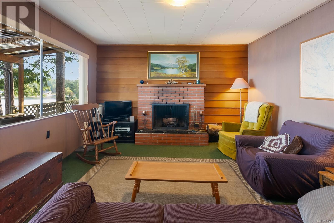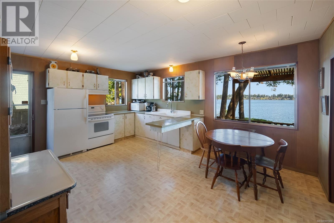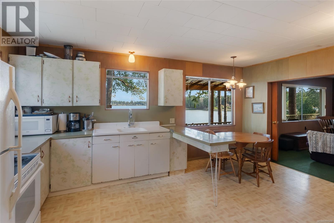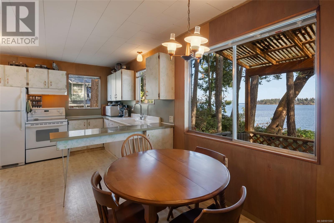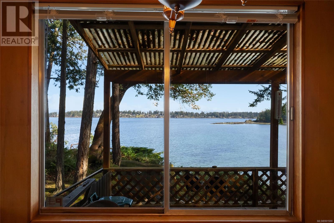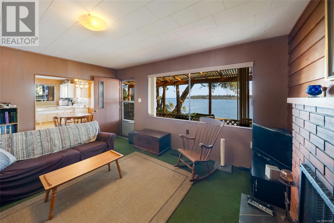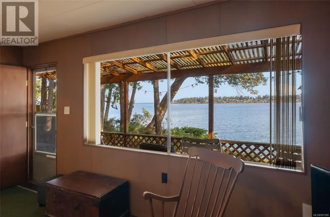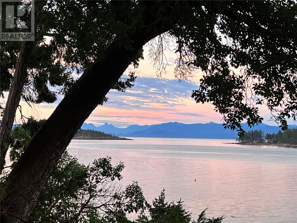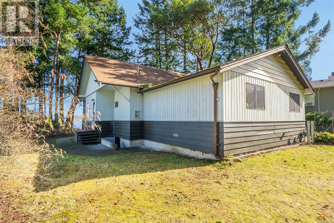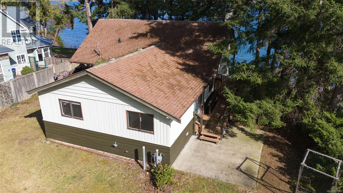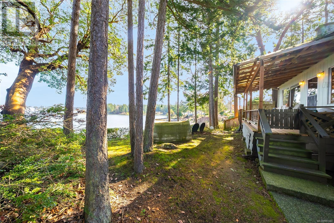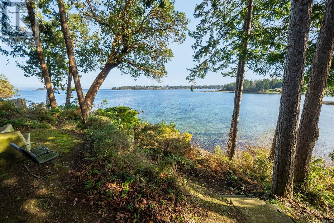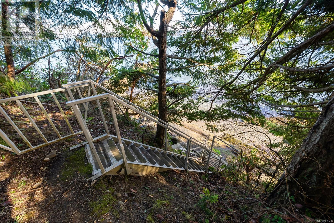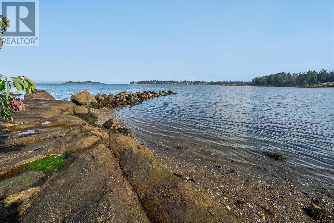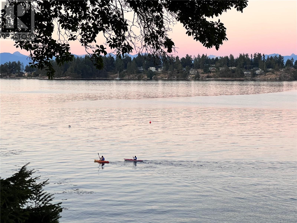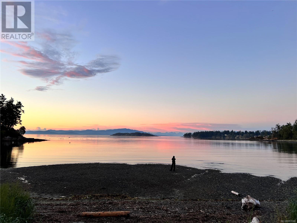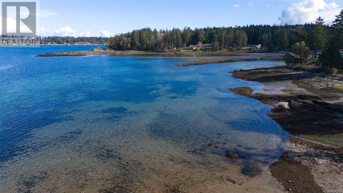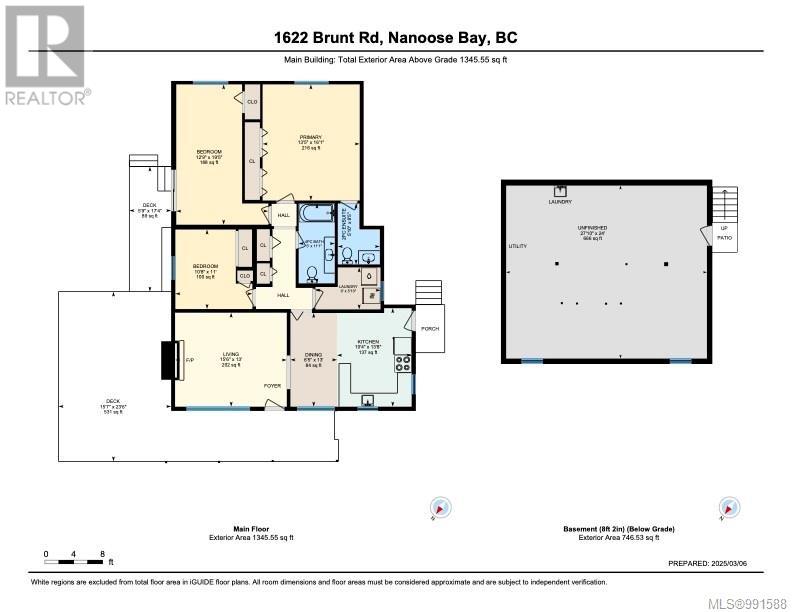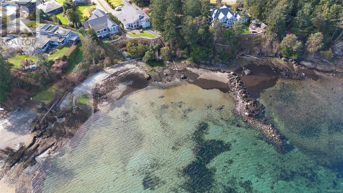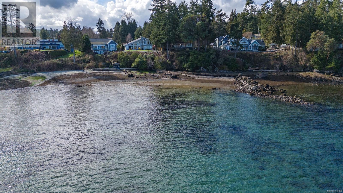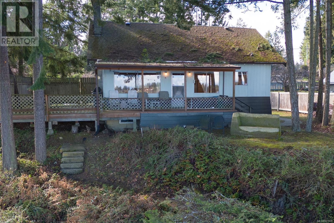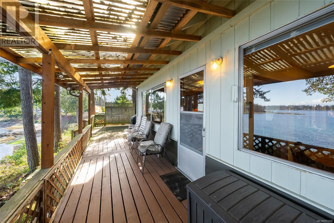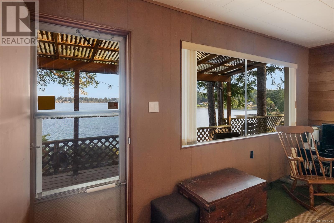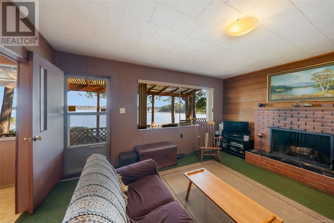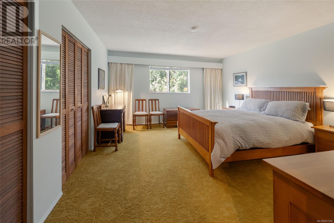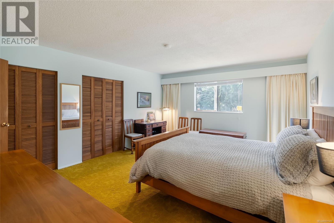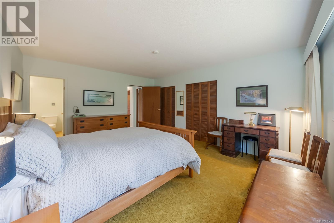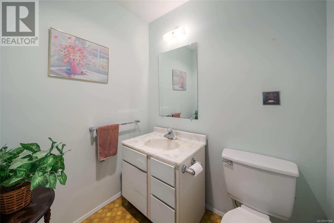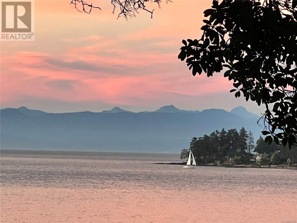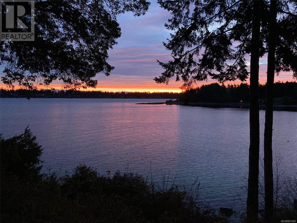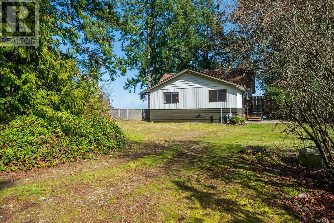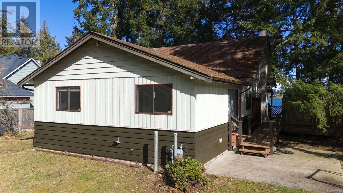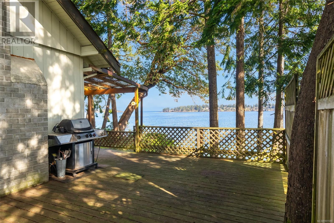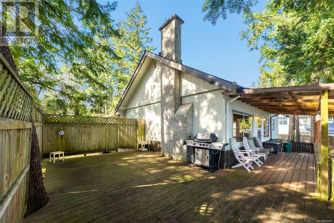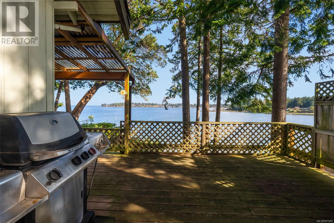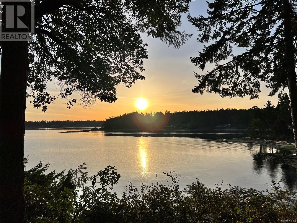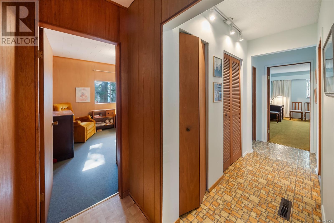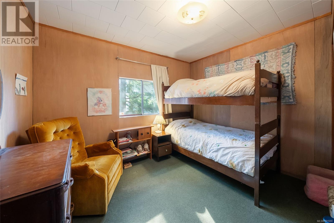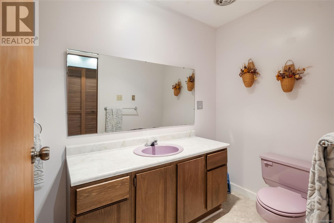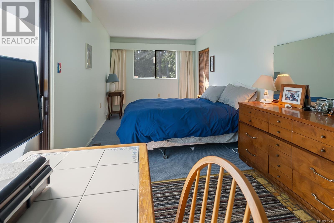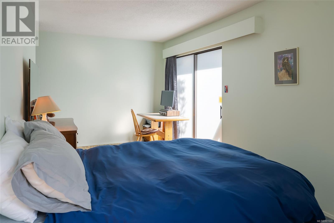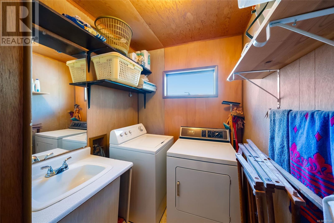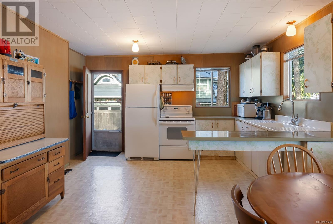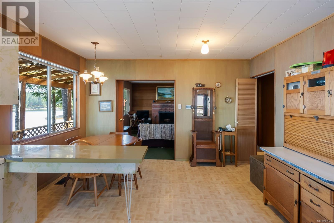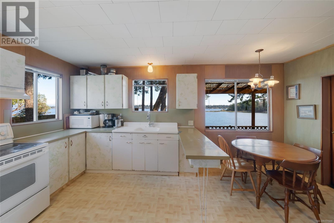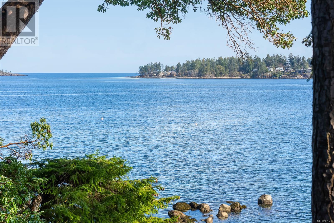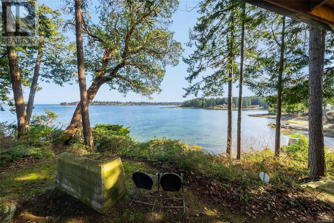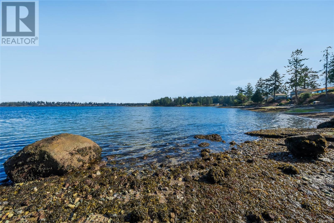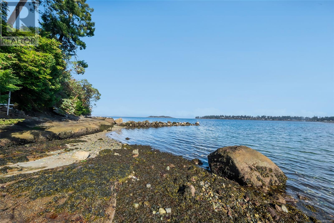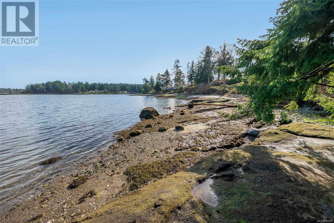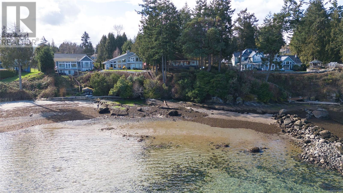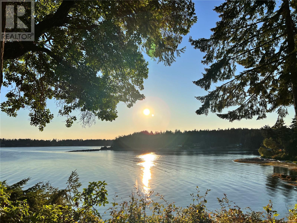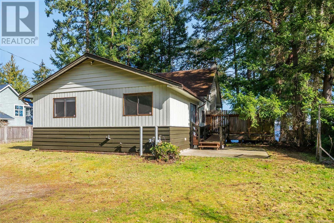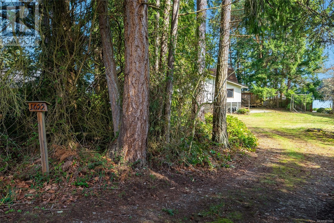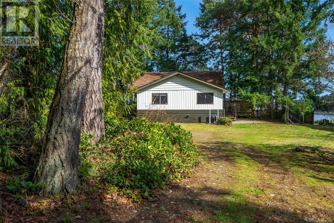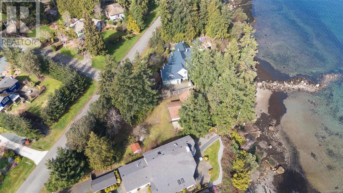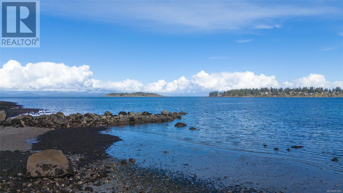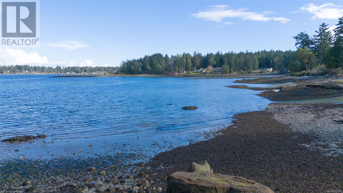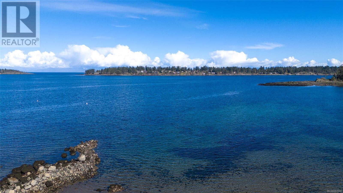3 Bedroom
2 Bathroom
2100 Sqft
Fireplace
None
Forced Air
Waterfront On Ocean
$1,497,000
Rare Nanoose Bay Walk-On-Waterfront overlooking Wall Beach! Perched mid-bank with a short path to the beach, enjoy swimming, kayaking, sunrises, wildlife and make lasting memories for generations to come. This lovely home features 3 beds and 2 baths, gorgeous Ocean Views of the Strait of Georgia, wraparound deck perfect for large gatherings and all the coziness you'd expect in a Canadiana-style Cottage complete with wood burning fireplace. The basement offers a workshop space, lots of storage and potential to expand the home if so desired. Owned by the same family since the 1990's, this Special Property sits on a 0.35 acre private lot that is perfect for Weekend Getaways, an investment ''buy and hold'' or as your canvas for building Brand New. Madrona is one of the finest Waterfront Communities on Vancouver Island offering a farm-to-table lifestyle, access to trails, boating, restaurants. Parksville is 10 minutes and North Nanaimo 20 minutes by car. Come for a Visit, Stay for a Lifetime. (id:57571)
Property Details
|
MLS® Number
|
991588 |
|
Property Type
|
Single Family |
|
Neigbourhood
|
Nanoose |
|
Features
|
Private Setting, Southern Exposure, Other, Marine Oriented |
|
Parking Space Total
|
2 |
|
View Type
|
Ocean View |
|
Water Front Type
|
Waterfront On Ocean |
Building
|
Bathroom Total
|
2 |
|
Bedrooms Total
|
3 |
|
Constructed Date
|
1965 |
|
Cooling Type
|
None |
|
Fireplace Present
|
Yes |
|
Fireplace Total
|
1 |
|
Heating Fuel
|
Natural Gas, Wood |
|
Heating Type
|
Forced Air |
|
Size Interior
|
2100 Sqft |
|
Total Finished Area
|
1345.55 Sqft |
|
Type
|
House |
Land
|
Access Type
|
Road Access |
|
Acreage
|
No |
|
Size Irregular
|
15246 |
|
Size Total
|
15246 Sqft |
|
Size Total Text
|
15246 Sqft |
|
Zoning Description
|
Rs1 |
|
Zoning Type
|
Residential |
Rooms
| Level |
Type |
Length |
Width |
Dimensions |
|
Main Level |
Primary Bedroom |
|
|
13'5 x 16'1 |
|
Main Level |
Living Room |
|
|
15'6 x 13'0 |
|
Main Level |
Laundry Room |
|
|
9'0 x 5'10 |
|
Main Level |
Kitchen |
|
|
10'4 x 13'8 |
|
Main Level |
Dining Room |
|
|
6'5 x 13'0 |
|
Main Level |
Bedroom |
|
|
12'9 x 19'5 |
|
Main Level |
Bedroom |
|
|
10'8 x 11'0 |
|
Main Level |
Bathroom |
|
|
5'0 x 11'1 |
|
Main Level |
Ensuite |
|
|
5'10 x 8'5 |

