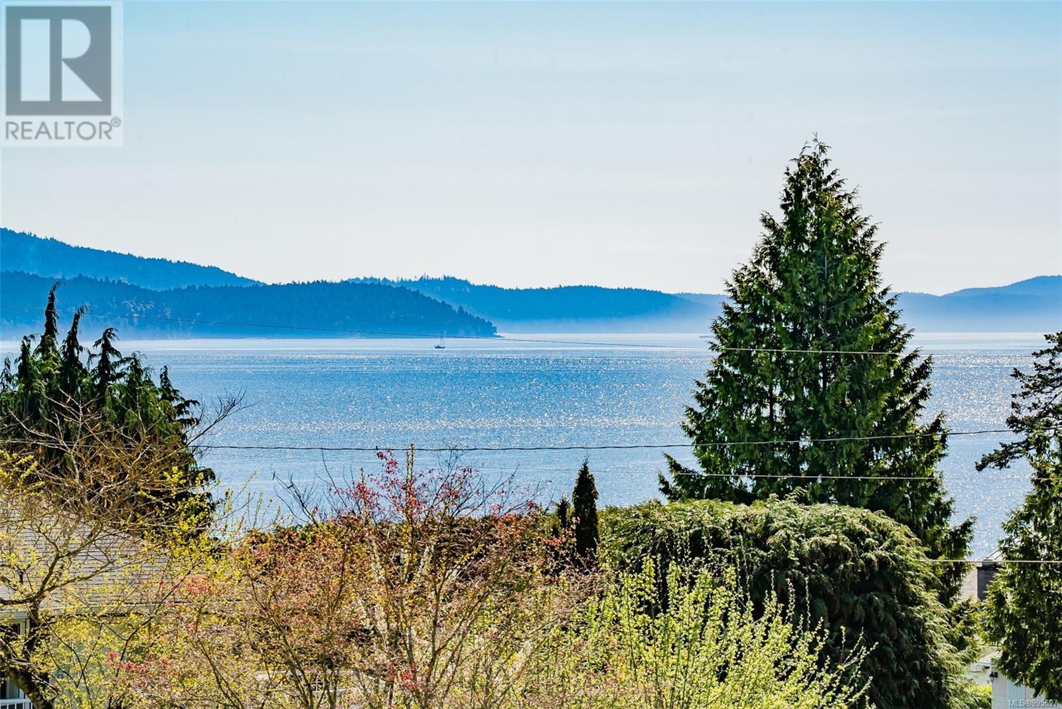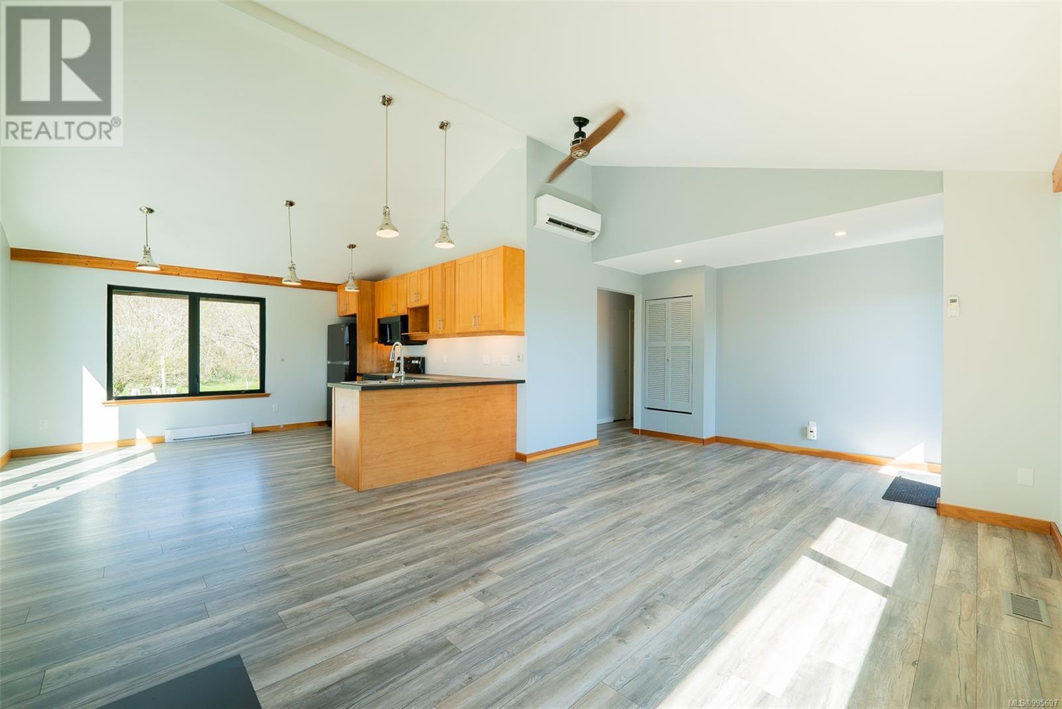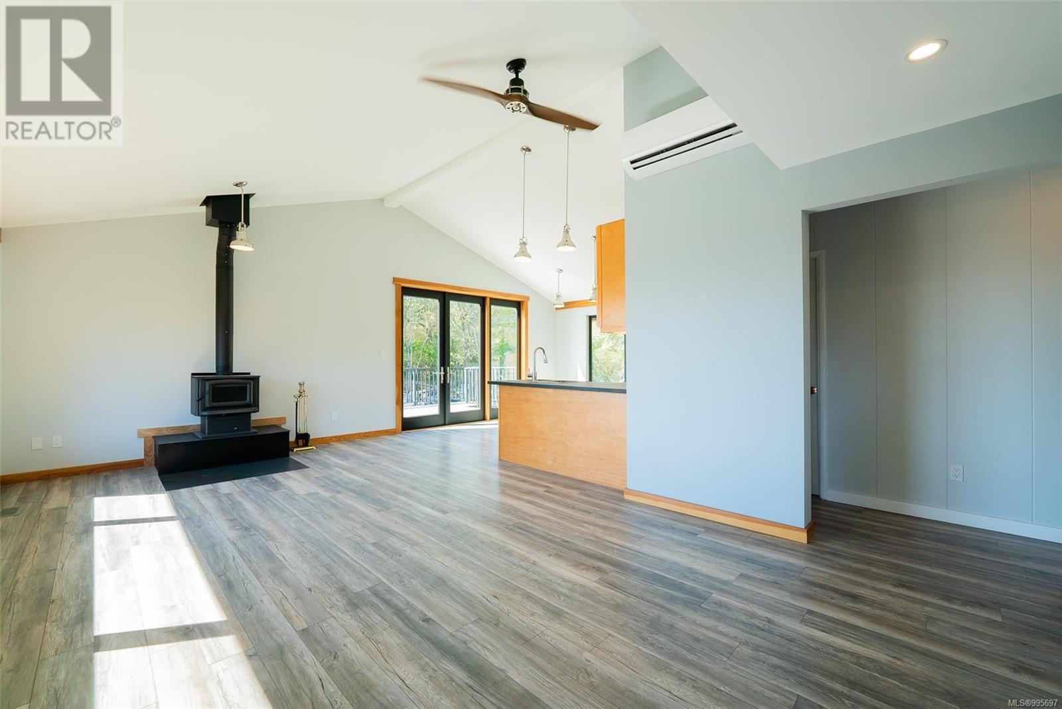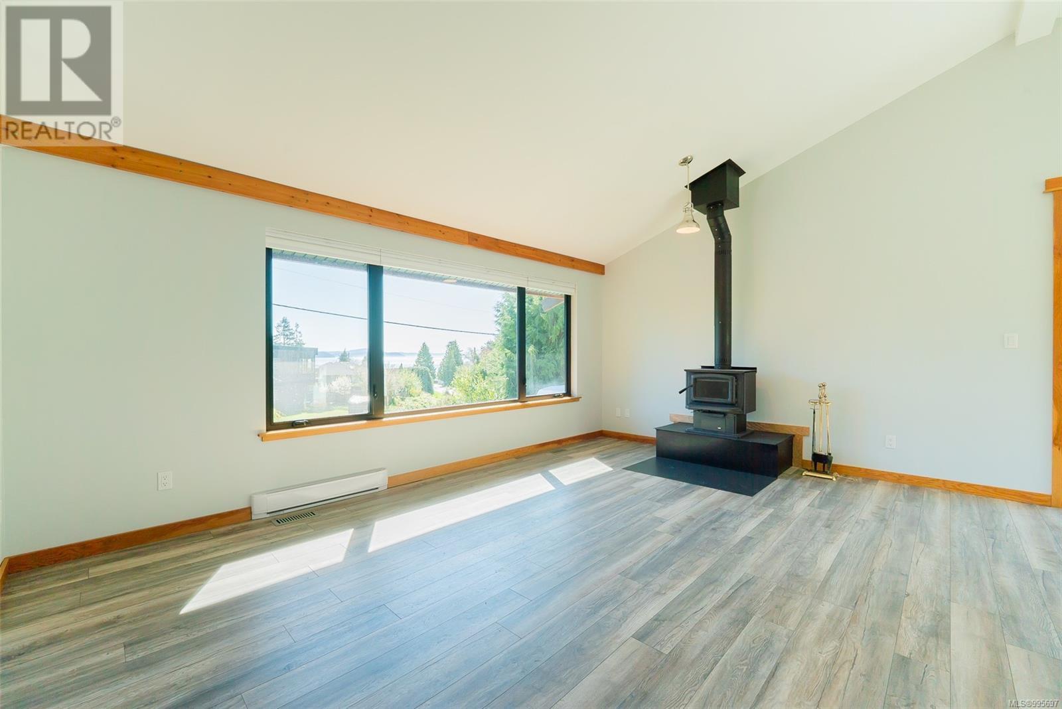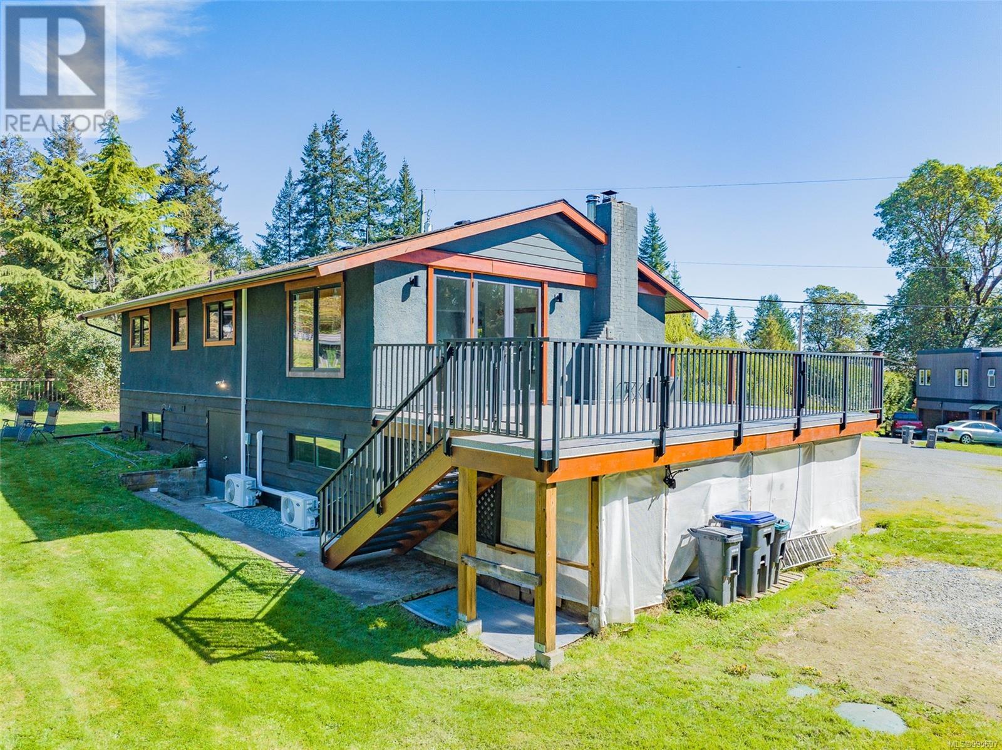3 Bedroom
2 Bathroom
2400 Sqft
Contemporary
Fireplace
Air Conditioned
Baseboard Heaters, Heat Pump
$948,000
Set on a 22,000 SF lot in the heart of Cedar-by-the-Sea, this ocean view home has undergone extensive renovations. Upgrades include insulation in the walls and ceilings (R30 to R50), Westech vinyl windows and 8' French door to deck, split head ductless heat pump (up and down), plumbing, electrical including 200 amp panel, appliances, and woodstove. The seller reconstructed the living room to vaulted ceilings and a picture window, to optimize natural light and enhance the ocean views. With 3 bedrooms on this level, an open kitchen, dining and living room (with newer woodstove for optimal winter comfort) and a French doors onto the 27'16' side deck - the meeting place for friends and family to enjoy the view and peace and tranquility this amazing setting offers. The yard is flat and invites your ideas for a shop or studio. Upgraded septic system (tank/pump/field) and well for gardening. Next door to a community park and with the only boat launch between C. Nanaimo (Brechin) and Ladysmith, the ocean is your playground. Kayak to Sunshine Beach on Mudge Island, seasonal fishing, and day tripping on your water craft. Cedar-by-the-Sea is a truly idyllic setting with few homes becoming available. All measurements are approximate and should be verified if important. (id:57571)
Property Details
|
MLS® Number
|
995697 |
|
Property Type
|
Single Family |
|
Neigbourhood
|
Cedar |
|
Features
|
Level Lot, Southern Exposure, Wooded Area, Other |
|
Parking Space Total
|
1 |
|
Plan
|
Vip14877 |
|
View Type
|
Ocean View |
Building
|
Bathroom Total
|
2 |
|
Bedrooms Total
|
3 |
|
Architectural Style
|
Contemporary |
|
Constructed Date
|
1963 |
|
Cooling Type
|
Air Conditioned |
|
Fireplace Present
|
Yes |
|
Fireplace Total
|
1 |
|
Heating Fuel
|
Electric |
|
Heating Type
|
Baseboard Heaters, Heat Pump |
|
Size Interior
|
2400 Sqft |
|
Total Finished Area
|
1203 Sqft |
|
Type
|
House |
Parking
Land
|
Acreage
|
No |
|
Size Irregular
|
0.52 |
|
Size Total
|
0.52 Ac |
|
Size Total Text
|
0.52 Ac |
|
Zoning Type
|
Residential |
Rooms
| Level |
Type |
Length |
Width |
Dimensions |
|
Lower Level |
Bathroom |
|
|
4-Piece |
|
Lower Level |
Other |
|
|
13'3 x 9'10 |
|
Lower Level |
Mud Room |
|
|
12'2 x 8'10 |
|
Lower Level |
Laundry Room |
|
|
12'9 x 12'7 |
|
Lower Level |
Other |
|
|
12'4 x 10'0 |
|
Lower Level |
Family Room |
|
|
31'11 x 12'4 |
|
Main Level |
Primary Bedroom |
|
|
17'4 x 9'6 |
|
Main Level |
Laundry Room |
|
|
6'6 x 5'9 |
|
Main Level |
Bedroom |
|
|
11'0 x 9'5 |
|
Main Level |
Bathroom |
|
|
4-Piece |
|
Main Level |
Bedroom |
|
|
9'5 x 9'5 |
|
Main Level |
Kitchen |
|
|
13'3 x 6'1 |
|
Main Level |
Dining Room |
|
|
13'3 x 8'1 |
|
Main Level |
Living Room |
|
|
17'10 x 12'9 |
|
Main Level |
Entrance |
|
|
12'9 x 4'10 |
|
Other |
Other |
|
|
12'0 x 8'0 |
|
Other |
Other |
|
|
12'0 x 8'0 |


