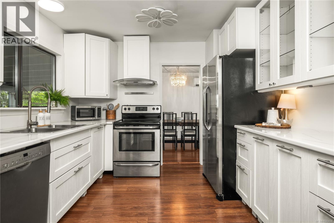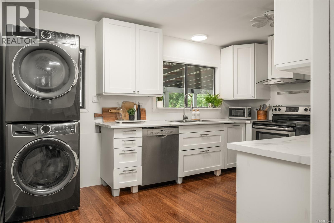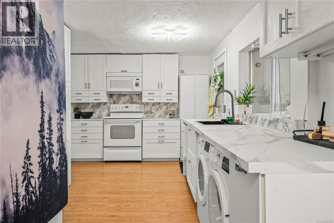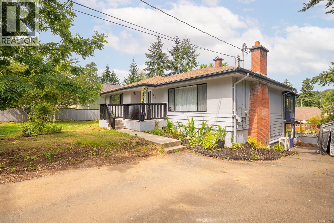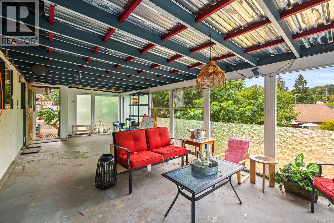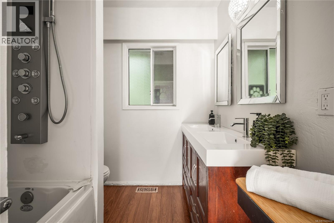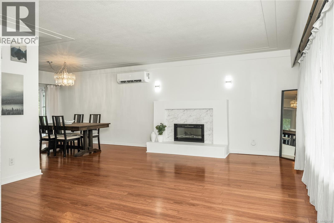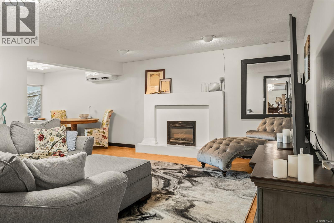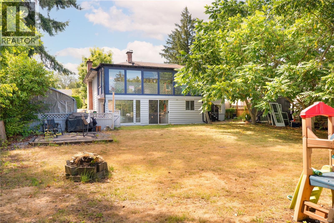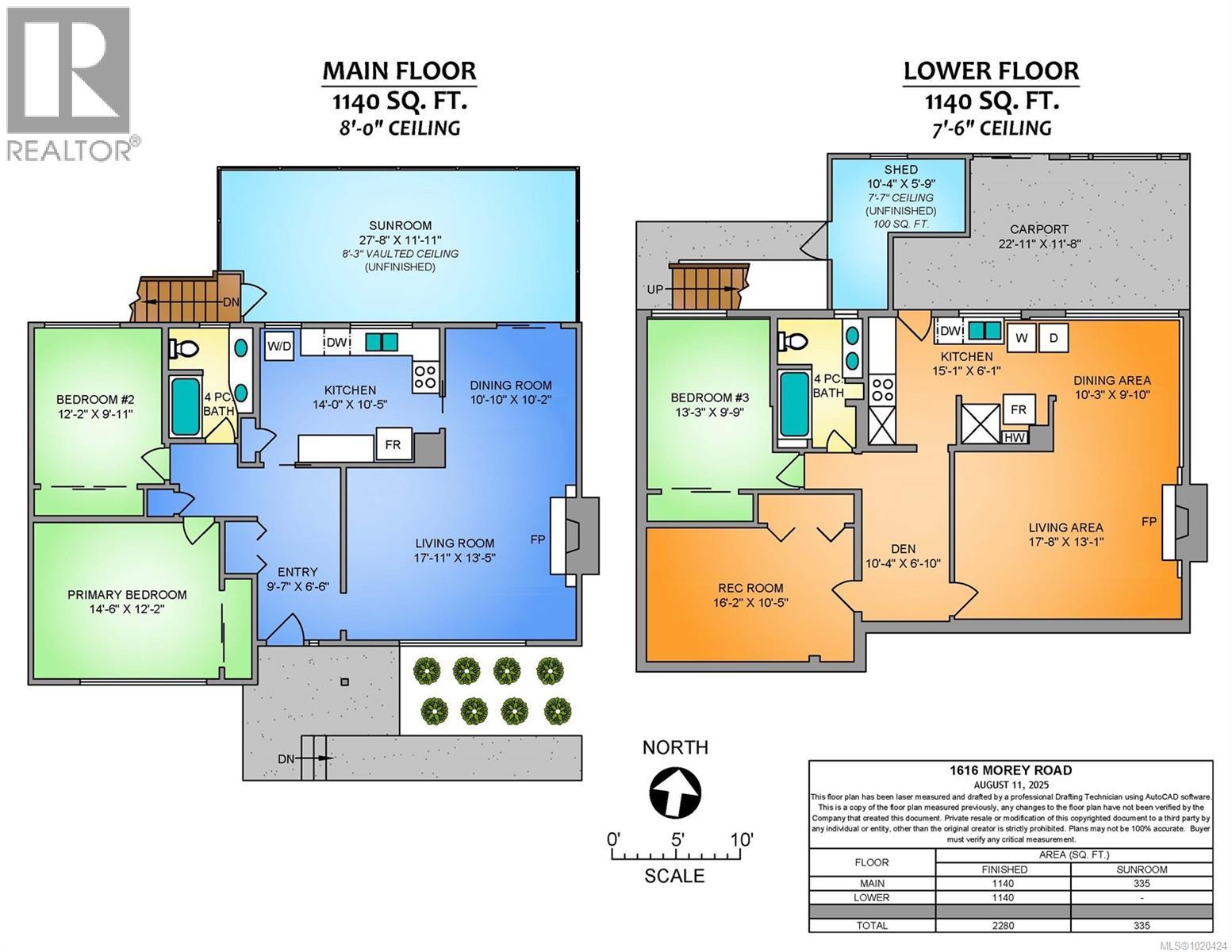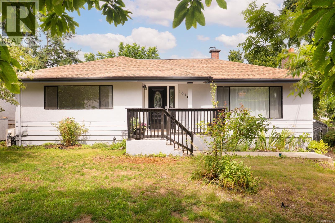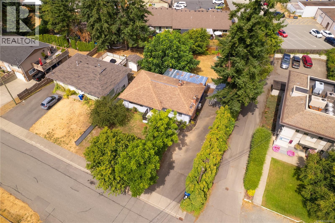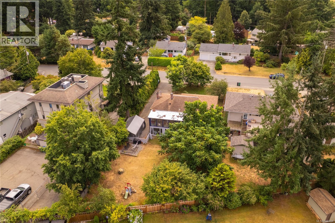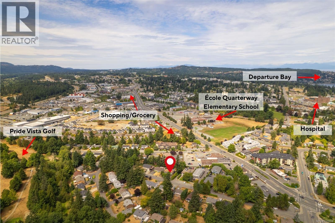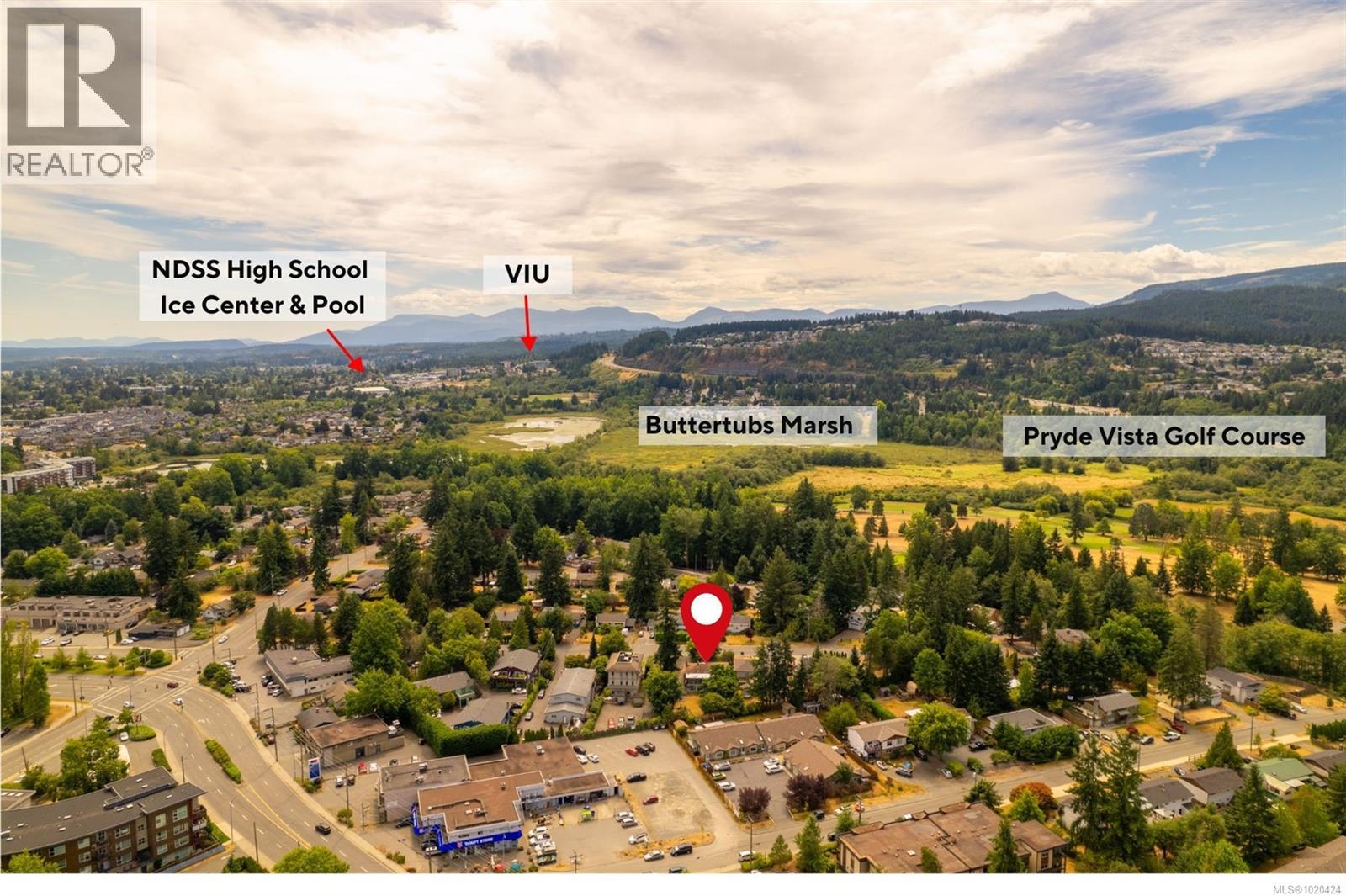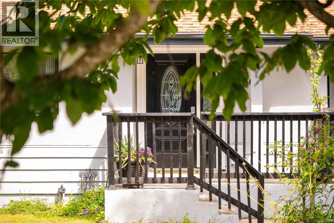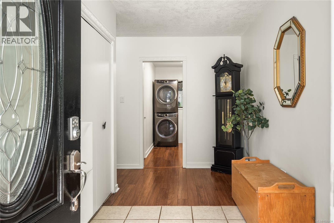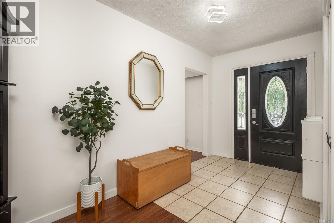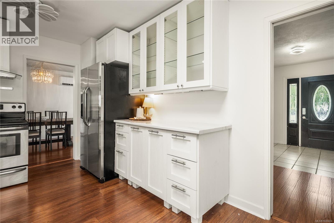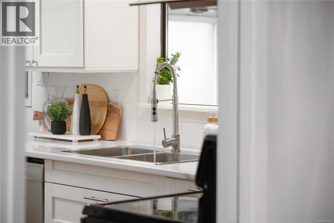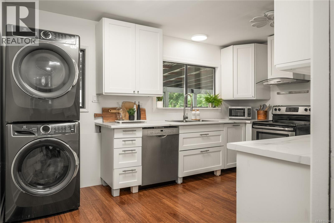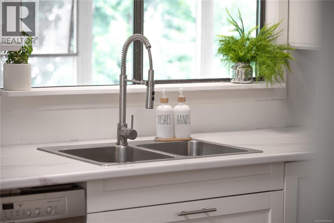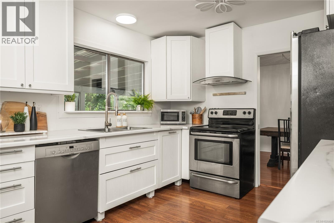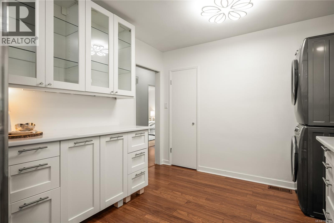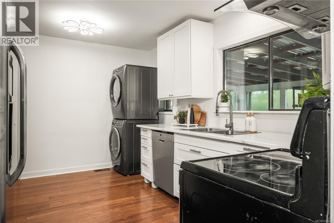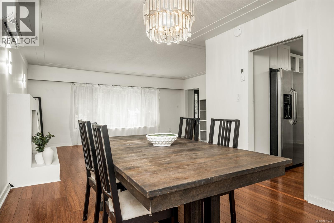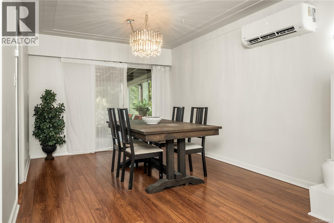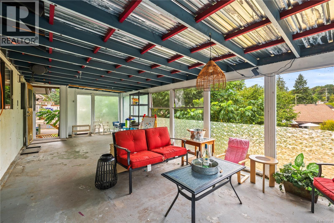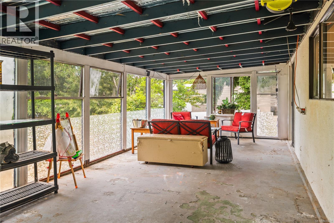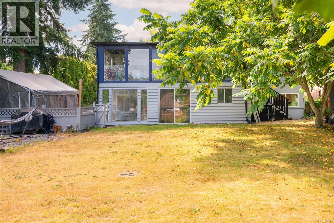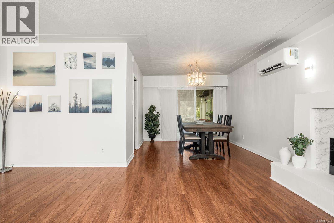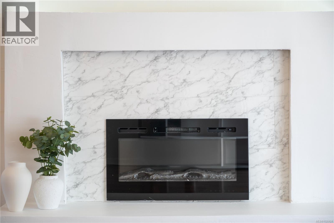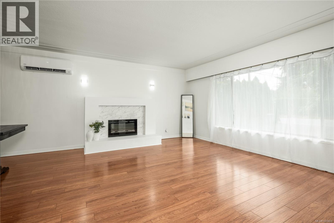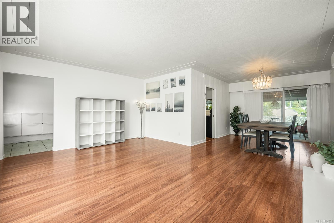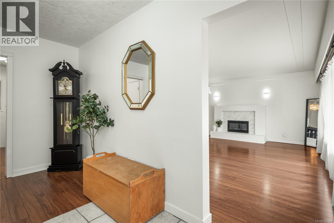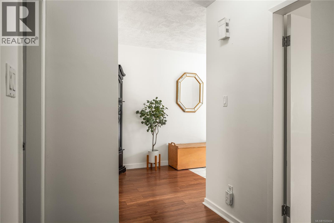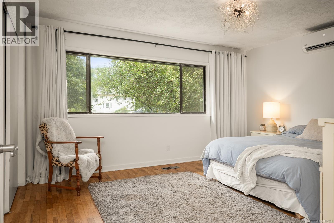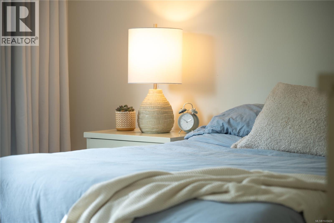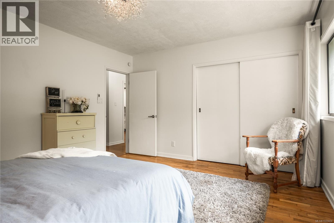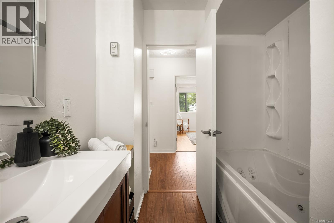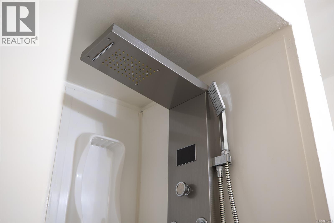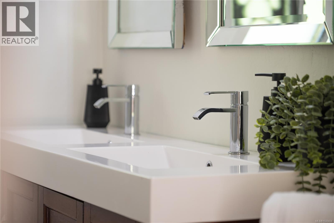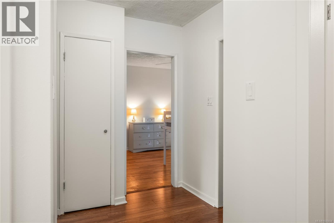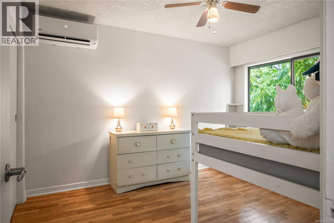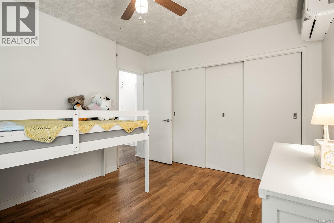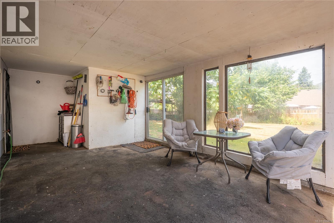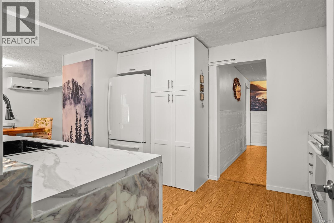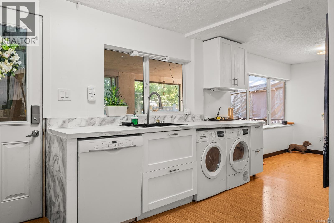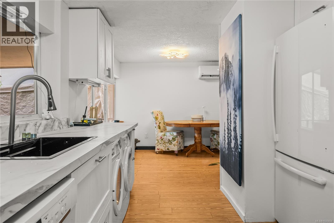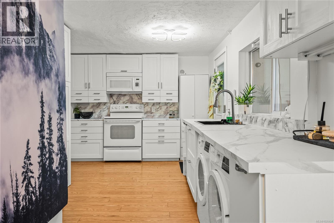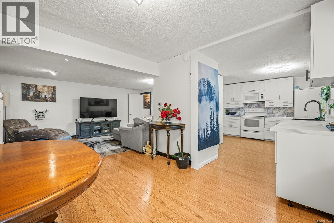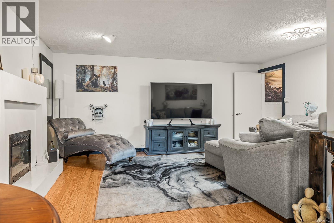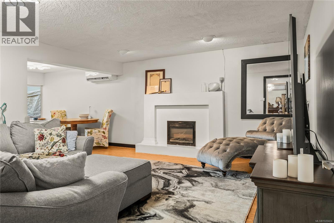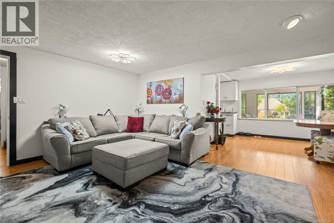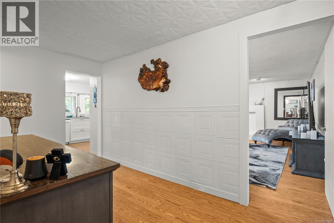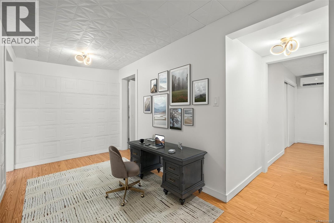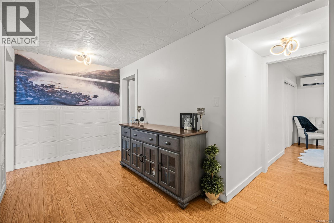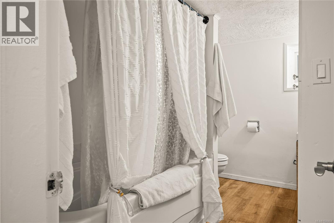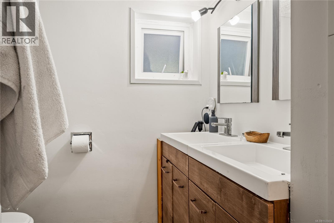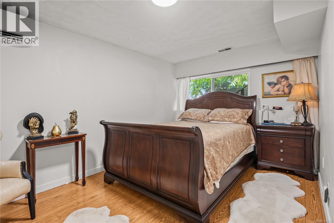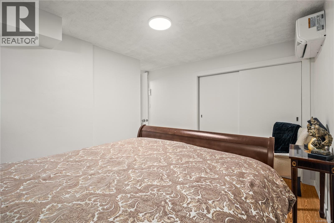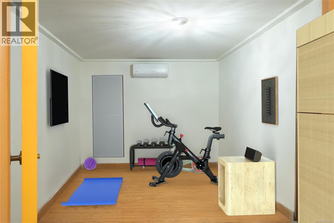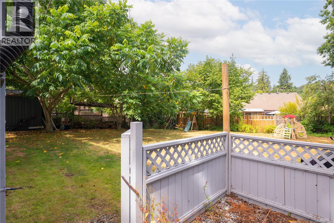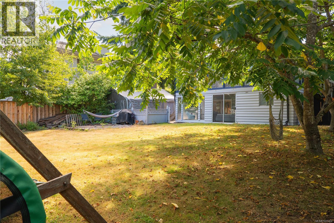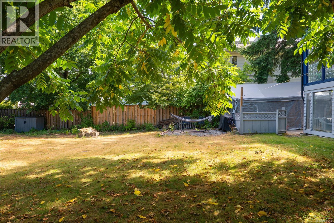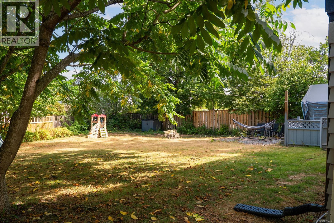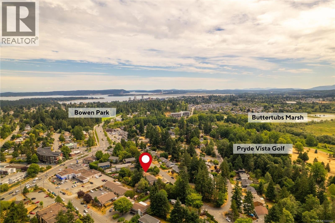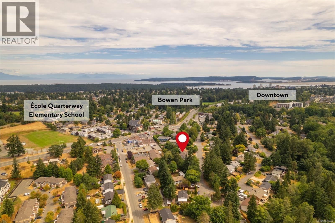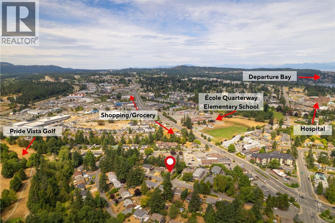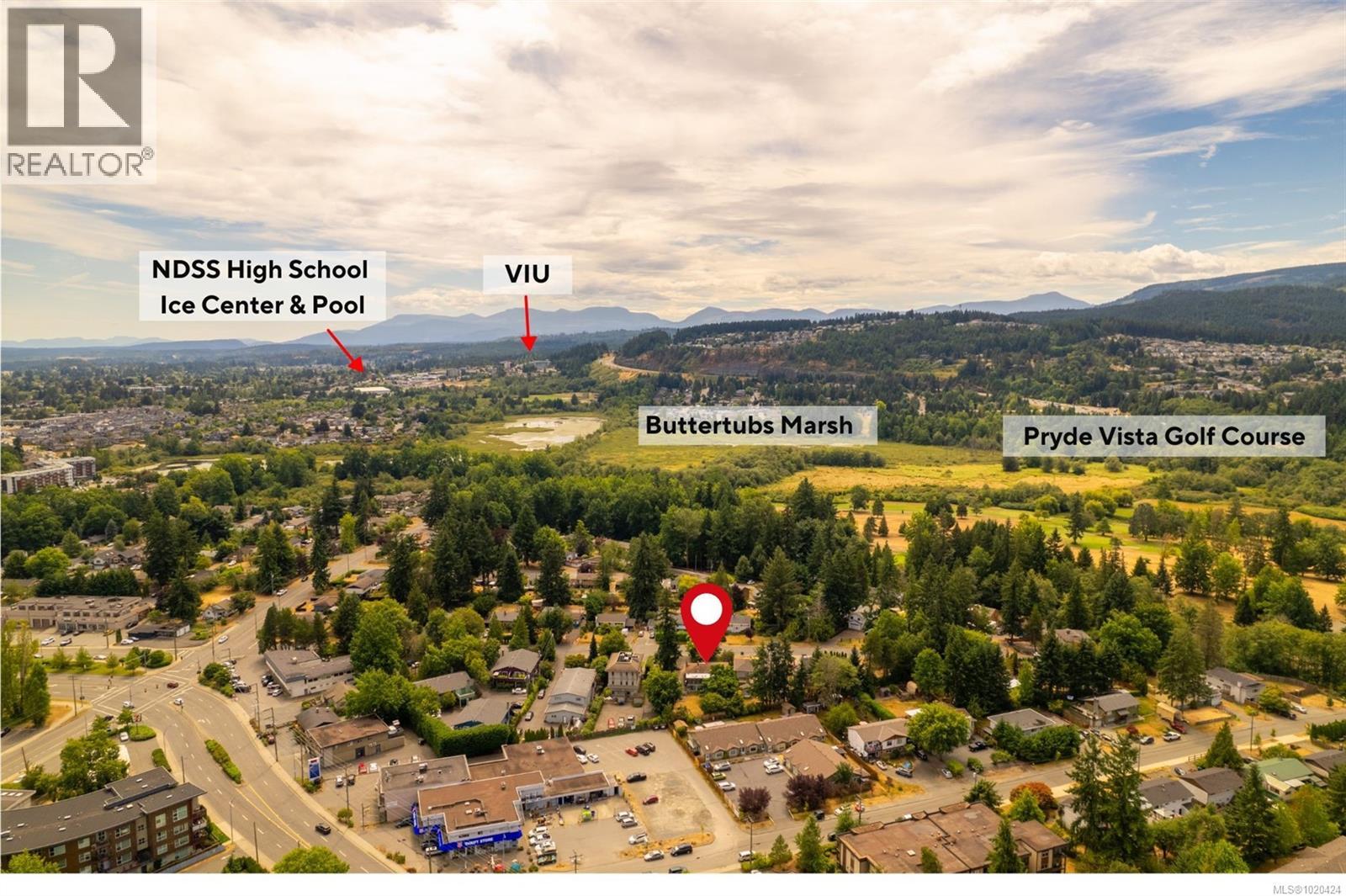3 Bedroom
2 Bathroom
2,280 ft2
Fireplace
Air Conditioned, Wall Unit
Heat Pump
$720,000
Discover a home designed for comfort and flexibility — 2,300 sq ft of updated living space with 3 bedrooms, a self-contained suite, sunroom, and more in Central Nanaimo. 1616 Morey Road truly has it all! Set on a 0.22-acre lot, this home blends modern updates with timeless character and convenience. Upgrades include newer kitchens, refreshed baths, ductless heat pumps in all bedrooms and living areas, 200-amp service ready for EV charger or hot tub, updated plugs and switches, and LED lighting throughout. The main level features open flow and abundant natural light with a large living room and electric insert, elegant tray-ceiling dining area, and an updated white kitchen with stainless appliances, pantry, and full laundry. Hardwood floors in the bedrooms and fresh paint enhance the inviting appeal. The oversized sunroom provides a bright, year-round retreat, while two bedrooms share a spa-inspired bath with double sinks, jacuzzi tub, and massage shower. The lower-level suite offers a separate entrance, 1 bedroom, rec room, den, and an expanded kitchen rivaling many main-home kitchens. With big vinyl windows, its own laundry, a cozy living room with fireplace, deep soaker tub, double sinks, and a bonus room, it’s ideal for family or rental use. Outside, enjoy a workshop, shed, and fully fenced yard with mature landscaping—perfect for relaxing in sun or shade. The long driveway offers plenty of space for RV parking. Tucked on a quiet street near Pryde Vista Golf Course, this walkable location is steps to the bus route, Quarterway French Immersion School, shopping, dining, Buttertubs Marsh, Bowen Park, and NDSS pool/arena. A rare Central Nanaimo find combining modern updates, character, and a prime location. Call/Text 250-739-5678 to connect with Mandy Colford of Team Invest West, or explore more homes at www.TeamInvestWest.com (id:57571)
Property Details
|
MLS® Number
|
1020424 |
|
Property Type
|
Single Family |
|
Neigbourhood
|
Central Nanaimo |
|
Features
|
Central Location, Level Lot, Southern Exposure, Other |
|
Parking Space Total
|
1 |
|
Plan
|
Vip77895 |
|
Structure
|
Shed |
Building
|
Bathroom Total
|
2 |
|
Bedrooms Total
|
3 |
|
Constructed Date
|
1964 |
|
Cooling Type
|
Air Conditioned, Wall Unit |
|
Fireplace Present
|
Yes |
|
Fireplace Total
|
2 |
|
Heating Fuel
|
Electric |
|
Heating Type
|
Heat Pump |
|
Size Interior
|
2,280 Ft2 |
|
Total Finished Area
|
2280 Sqft |
|
Type
|
House |
Land
|
Access Type
|
Road Access |
|
Acreage
|
No |
|
Size Irregular
|
9583 |
|
Size Total
|
9583 Sqft |
|
Size Total Text
|
9583 Sqft |
|
Zoning Description
|
R5 |
|
Zoning Type
|
Residential |
Rooms
| Level |
Type |
Length |
Width |
Dimensions |
|
Lower Level |
Recreation Room |
|
|
16'2 x 10'5 |
|
Lower Level |
Living Room |
|
|
17'8 x 13'1 |
|
Lower Level |
Kitchen |
|
|
15'1 x 6'1 |
|
Lower Level |
Dining Room |
|
|
10'3 x 9'10 |
|
Lower Level |
Den |
|
|
10'4 x 6'10 |
|
Lower Level |
Bedroom |
|
|
13'3 x 9'9 |
|
Lower Level |
Bathroom |
|
|
4-Piece |
|
Main Level |
Primary Bedroom |
|
|
14'6 x 12'1 |
|
Main Level |
Living Room |
|
|
17'11 x 13'5 |
|
Main Level |
Kitchen |
14 ft |
|
14 ft x Measurements not available |
|
Main Level |
Entrance |
|
|
9'7 x 6'6 |
|
Main Level |
Dining Room |
|
|
10'10 x 10'2 |
|
Main Level |
Bedroom |
|
|
12'2 x 9'11 |
|
Main Level |
Bathroom |
|
|
4-Piece |
|
Other |
Storage |
|
|
10'4 x 5'9 |
|
Other |
Other |
|
|
27'8 x 11'11 |
https://www.realtor.ca/real-estate/29100638/1616-morey-rd-nanaimo-central-nanaimo

