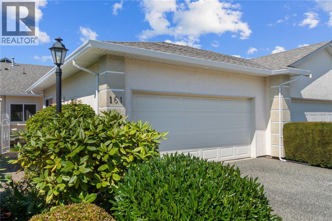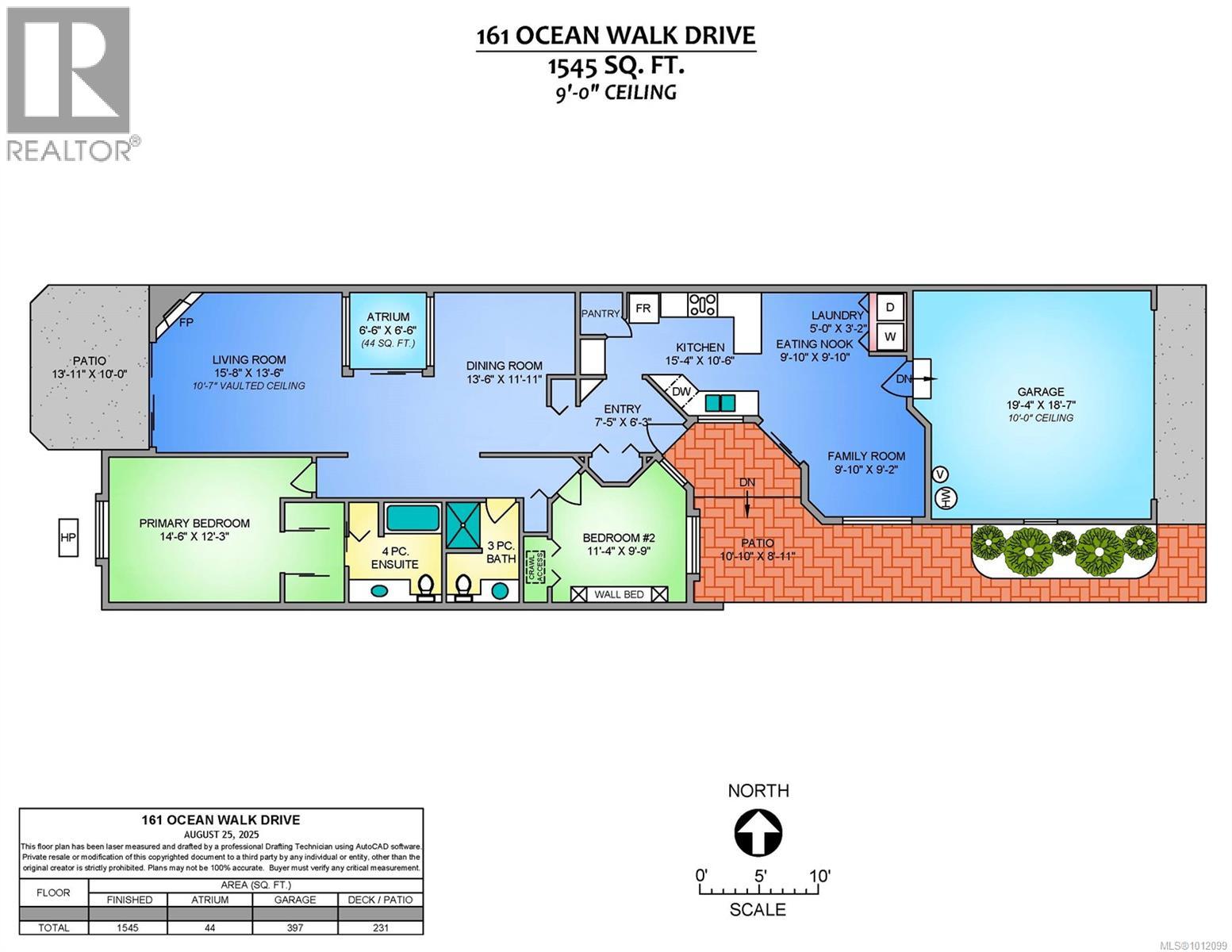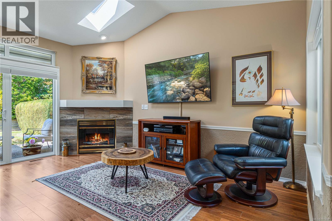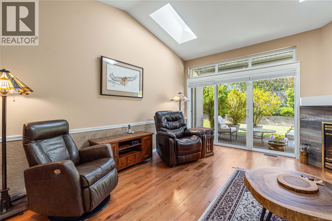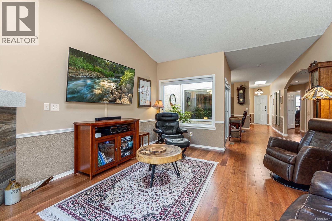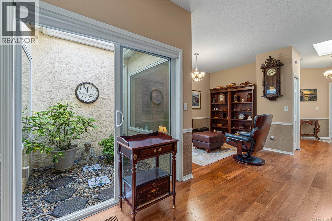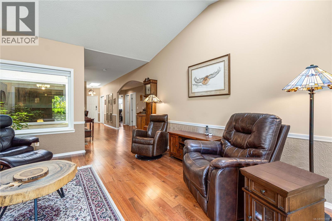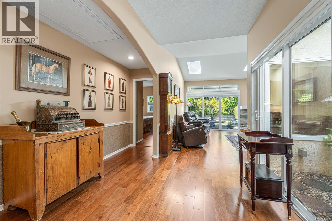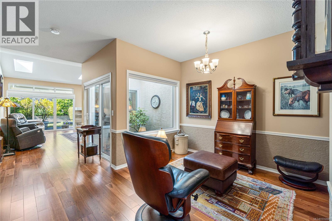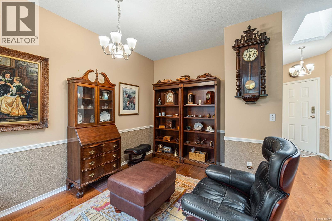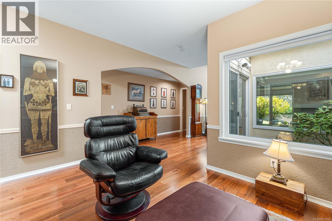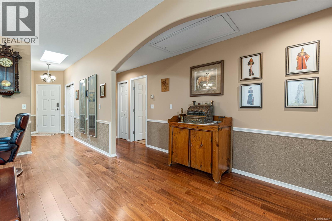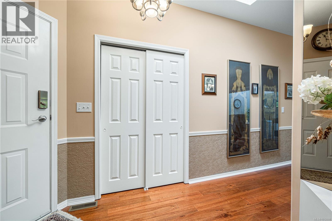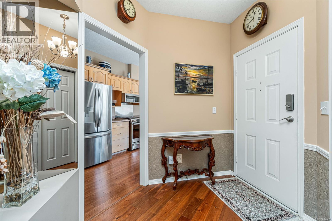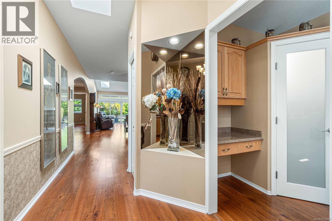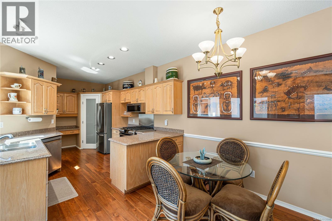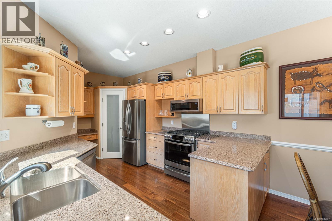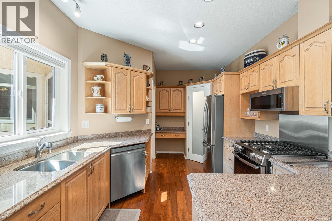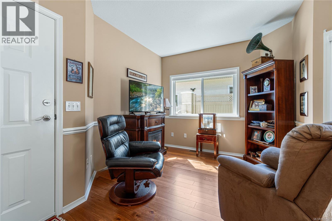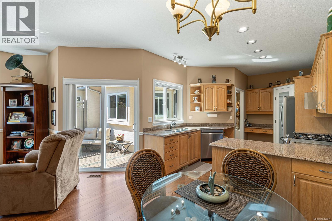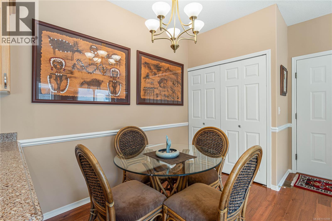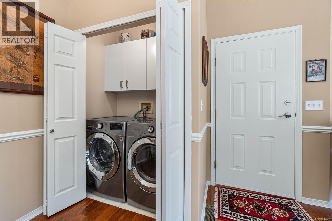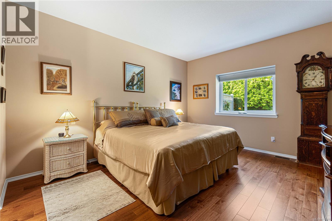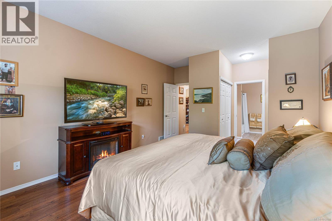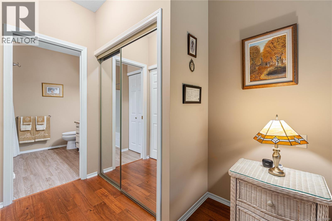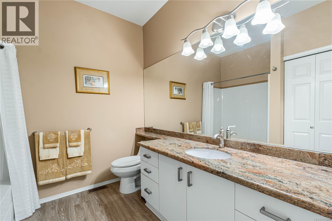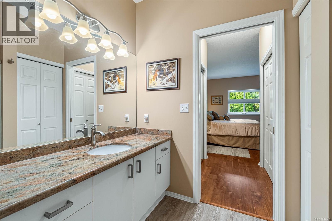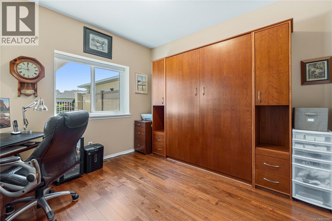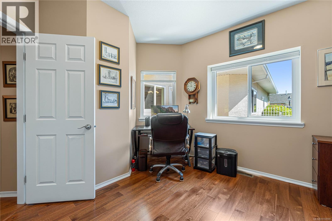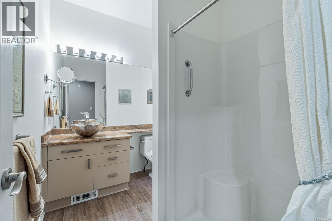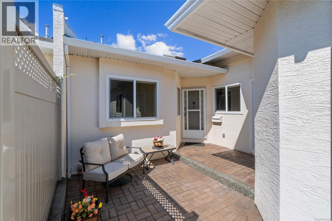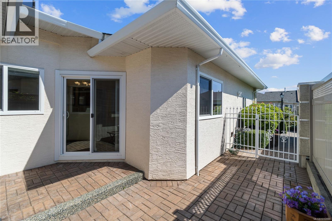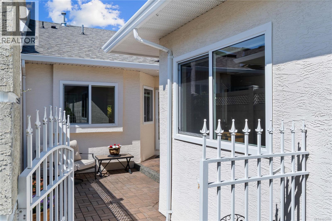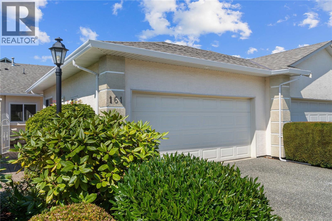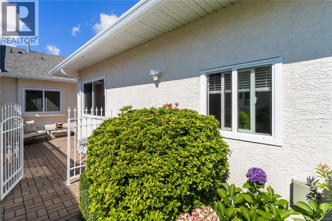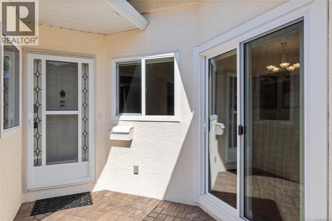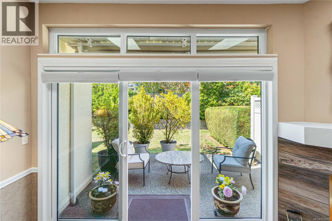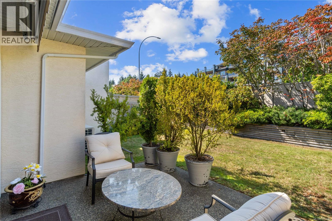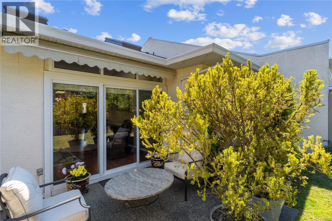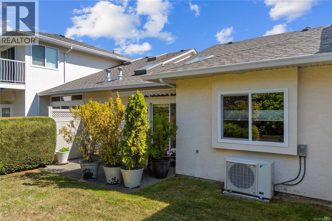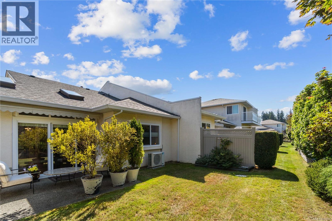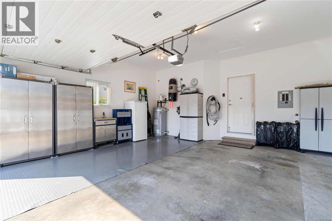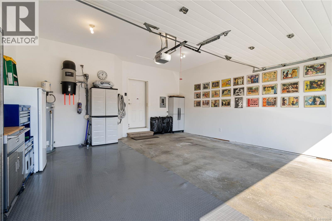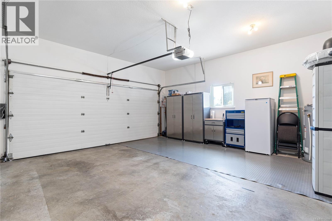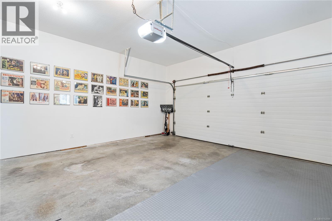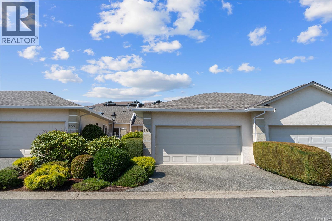2 Bedroom
2 Bathroom
1500 Sqft
Fireplace
Air Conditioned
Forced Air
$675,000Maintenance,
$433.95 Monthly
Located in the premier 55+ community of Ocean Walk, this immaculate 2-bedroom, 2-bath patio home offers easy one-level living and a carefree lifestyle. With over 1500 sq ft of luxury space, it features 9 ft ceilings, a beautiful central atrium, rich acacia wood floors, and central air conditioning for comfort during summer months. The living room, with a cozy gas fireplace and adjoining dining area, opens to a west-facing rear patio framed by garden beds. The kitchen has onyx countertops, ample cabinetry, stainless appliances, a walk-in pantry, plus a breakfast nook and family room with sliding doors to the front patio. The spacious primary suite offers double closets and a 4-piece ensuite, while the second bedroom includes a built-in wall bed, making it versatile for an office or hobby space. Ocean Walk is a friendly, active community with a shared clubhouse. One small dog or two cats are permitted. This wonderful home is conveniently close to all North End amenities. (id:57571)
Property Details
|
MLS® Number
|
1012099 |
|
Property Type
|
Single Family |
|
Neigbourhood
|
North Nanaimo |
|
Community Features
|
Pets Allowed With Restrictions, Age Restrictions |
|
Parking Space Total
|
2 |
Building
|
Bathroom Total
|
2 |
|
Bedrooms Total
|
2 |
|
Constructed Date
|
1992 |
|
Cooling Type
|
Air Conditioned |
|
Fireplace Present
|
Yes |
|
Fireplace Total
|
1 |
|
Heating Fuel
|
Natural Gas |
|
Heating Type
|
Forced Air |
|
Size Interior
|
1500 Sqft |
|
Total Finished Area
|
1545 Sqft |
|
Type
|
Row / Townhouse |
Parking
Land
|
Acreage
|
No |
|
Zoning Description
|
R6 |
|
Zoning Type
|
Multi-family |
Rooms
| Level |
Type |
Length |
Width |
Dimensions |
|
Main Level |
Entrance |
|
|
7'5 x 6'3 |
|
Main Level |
Bathroom |
|
|
3-Piece |
|
Main Level |
Bedroom |
|
|
11'4 x 9'9 |
|
Main Level |
Ensuite |
|
|
4-Piece |
|
Main Level |
Primary Bedroom |
|
|
14'6 x 12'3 |
|
Main Level |
Family Room |
|
|
9'10 x 9'2 |
|
Main Level |
Dining Nook |
|
|
9'10 x 9'10 |
|
Main Level |
Kitchen |
|
|
15'4 x 10'6 |
|
Main Level |
Dining Room |
|
|
13'6 x 11'11 |
|
Main Level |
Living Room |
|
|
15'8 x 13'6 |

