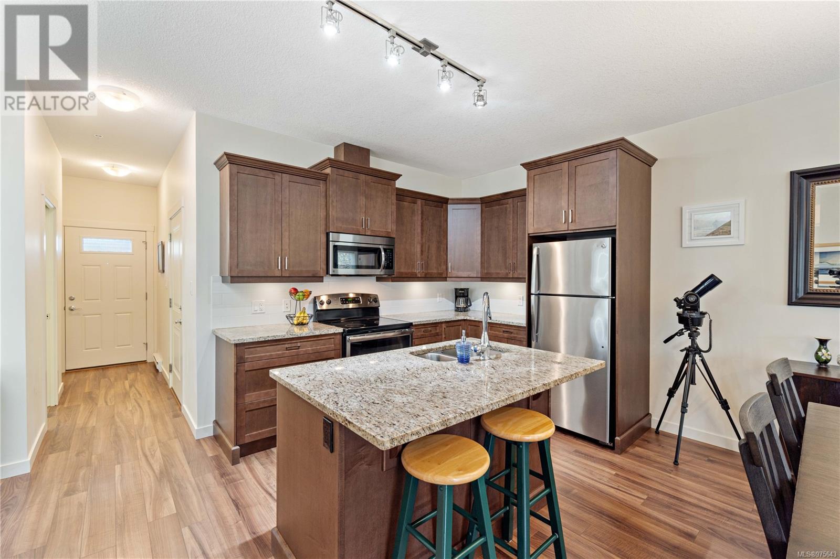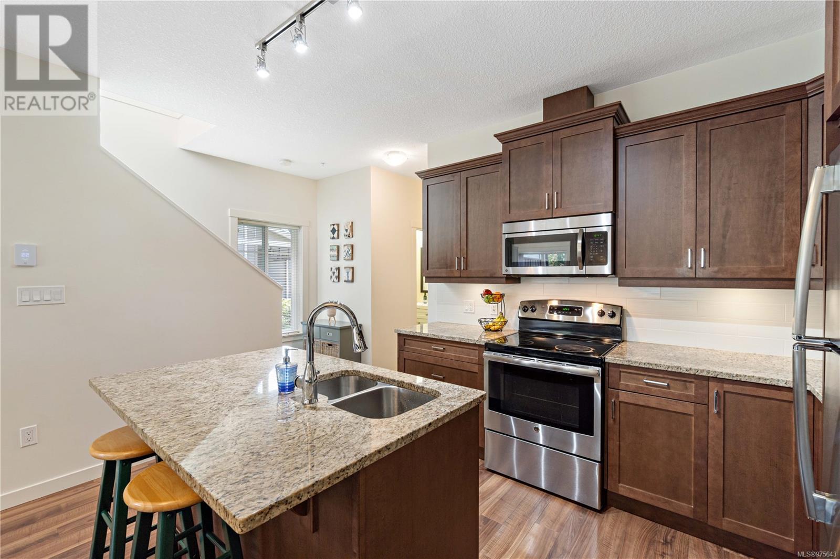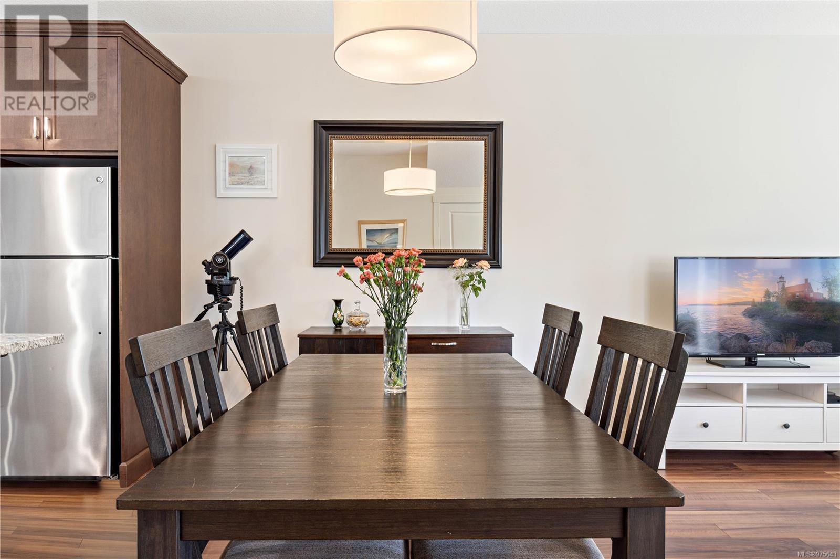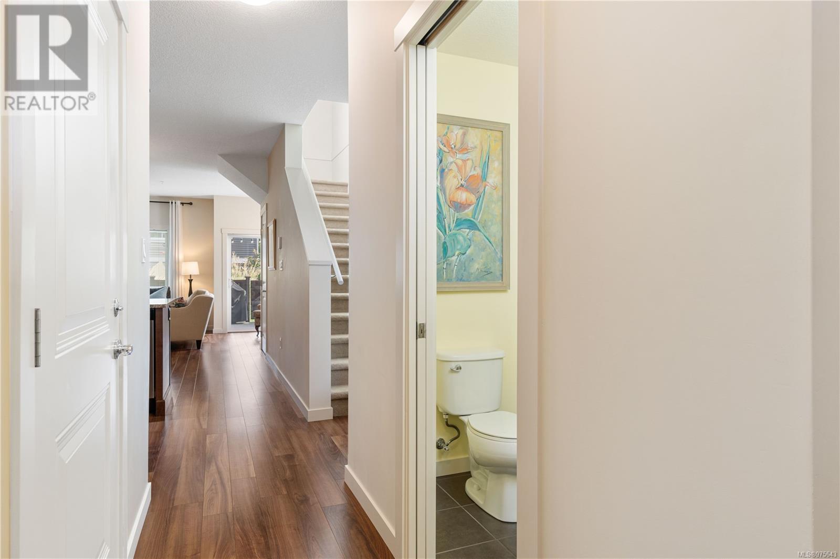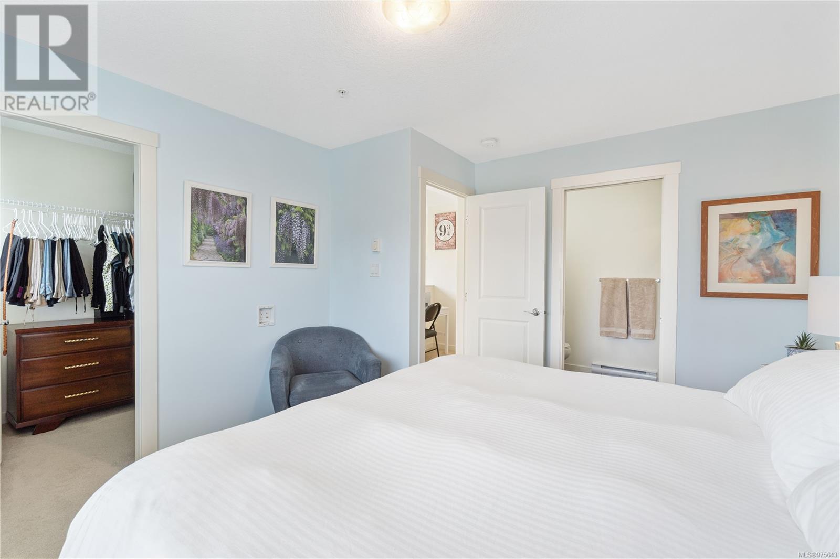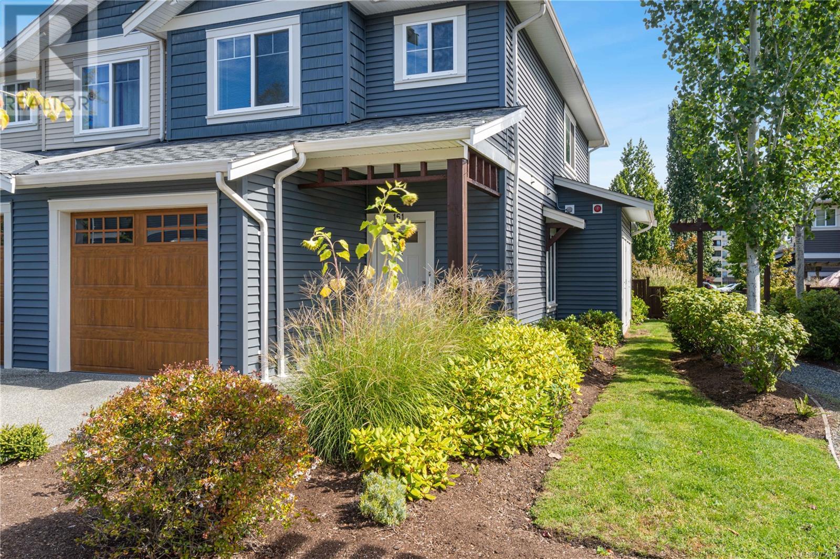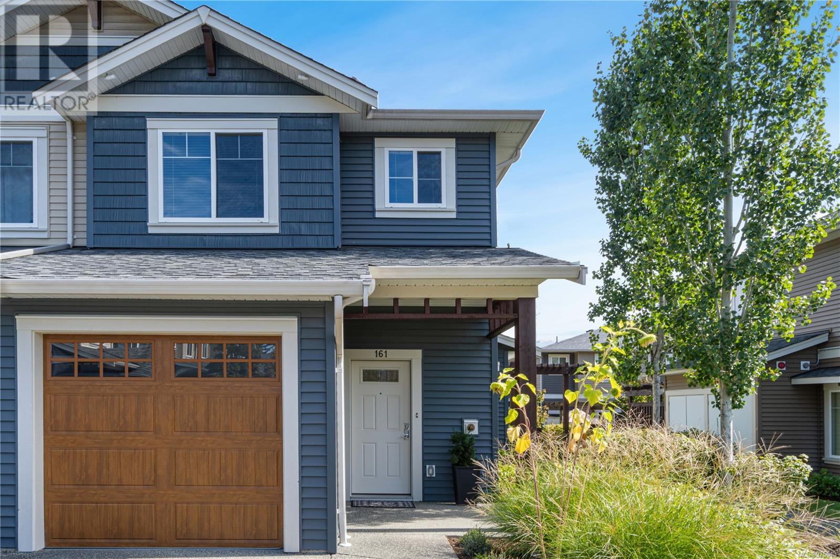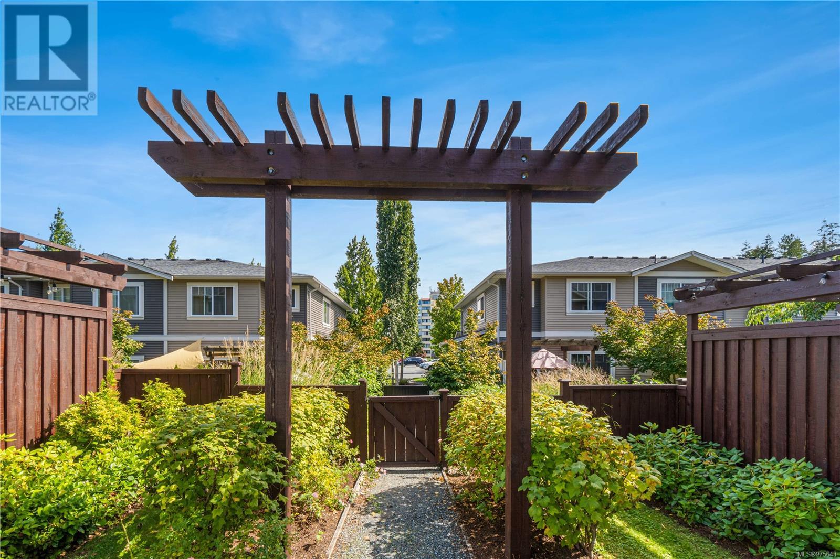3 Bedroom
3 Bathroom
1304 sqft
None
Baseboard Heaters
$569,000Maintenance,
$410 Monthly
If you are searching for a well priced, move-in ready townhome located in one of the most walkable neighborhoods in Nanaimo, then look no further!!! This original owner end unit offers an excellent floor plan that includes 9 ft ceilings on the main floor, 3 bedrooms, 3 baths, single car garage, driveway and a private fenced patio. The kitchen features upgraded granite countertops, stainless steel appliances and beautiful cabinetry. You will love the primary bedroom which includes a spacious walk-in closet and 3-piece ensuite. Built in 2016, The Village at Summerhill offers immaculate surroundings and is within walking distance to all amenities, transit and a short walk or drive to Nanaimo Regional Hospital. The well managed strata welcomes your pets and has no age or rental restriction making it ideal for your own residence or as an investment. Act quickly as this sharply priced home will not last long!! Measurements approximate & data should be verified if important. (id:57571)
Property Details
|
MLS® Number
|
975643 |
|
Property Type
|
Single Family |
|
Neigbourhood
|
Central Nanaimo |
|
Community Features
|
Pets Allowed With Restrictions, Family Oriented |
|
Features
|
Central Location, Level Lot, Southern Exposure, Other, Marine Oriented |
|
Parking Space Total
|
2 |
Building
|
Bathroom Total
|
3 |
|
Bedrooms Total
|
3 |
|
Constructed Date
|
2016 |
|
Cooling Type
|
None |
|
Fire Protection
|
Sprinkler System-fire |
|
Heating Fuel
|
Electric |
|
Heating Type
|
Baseboard Heaters |
|
Size Interior
|
1304 Sqft |
|
Total Finished Area
|
1304 Sqft |
|
Type
|
Row / Townhouse |
Land
|
Access Type
|
Road Access |
|
Acreage
|
No |
|
Size Irregular
|
1544 |
|
Size Total
|
1544 Sqft |
|
Size Total Text
|
1544 Sqft |
|
Zoning Description
|
R8 |
|
Zoning Type
|
Multi-family |
Rooms
| Level |
Type |
Length |
Width |
Dimensions |
|
Second Level |
Laundry Room |
|
|
5'1 x 2'11 |
|
Second Level |
Bathroom |
|
|
4-Piece |
|
Second Level |
Ensuite |
|
|
3-Piece |
|
Second Level |
Bedroom |
|
|
10'8 x 8'7 |
|
Second Level |
Primary Bedroom |
|
|
13'5 x 11'8 |
|
Main Level |
Bedroom |
|
|
15'11 x 8'7 |
|
Main Level |
Bathroom |
|
|
2-Piece |
|
Main Level |
Entrance |
|
|
5'9 x 4'7 |
|
Main Level |
Kitchen |
|
|
10'8 x 8'8 |
|
Main Level |
Dining Room |
|
|
10'5 x 7'6 |
|
Main Level |
Living Room |
|
|
17'6 x 13'6 |













