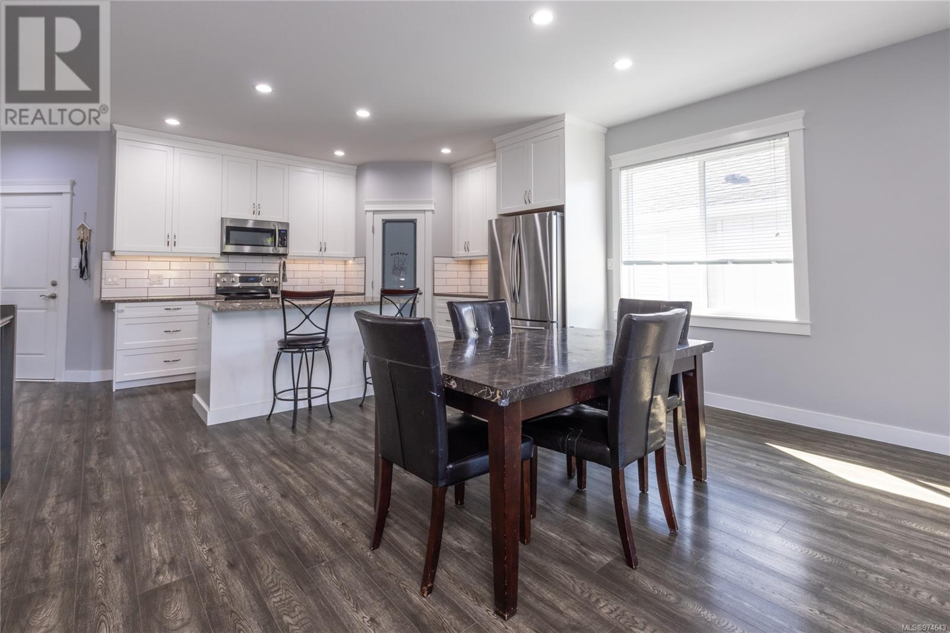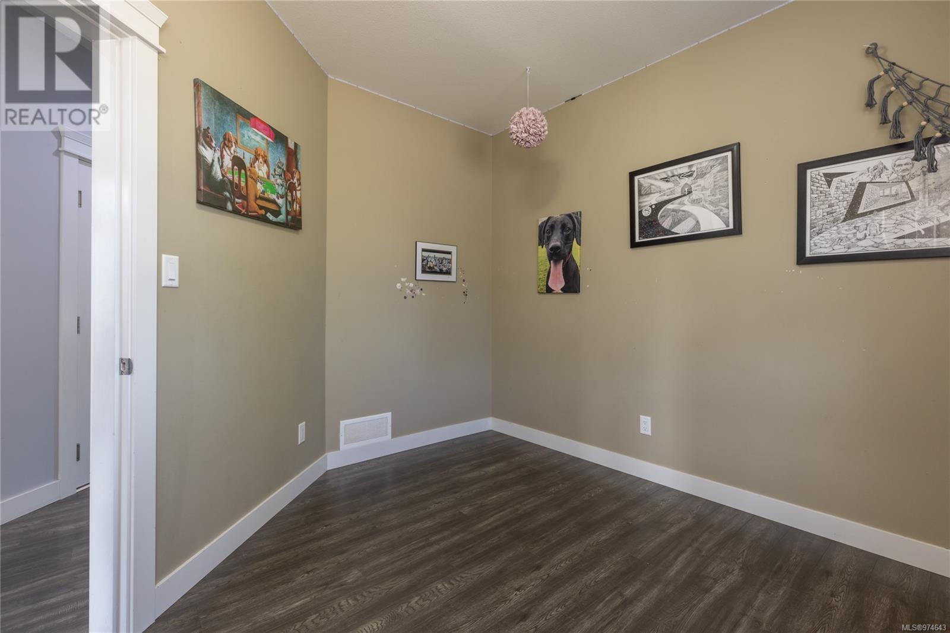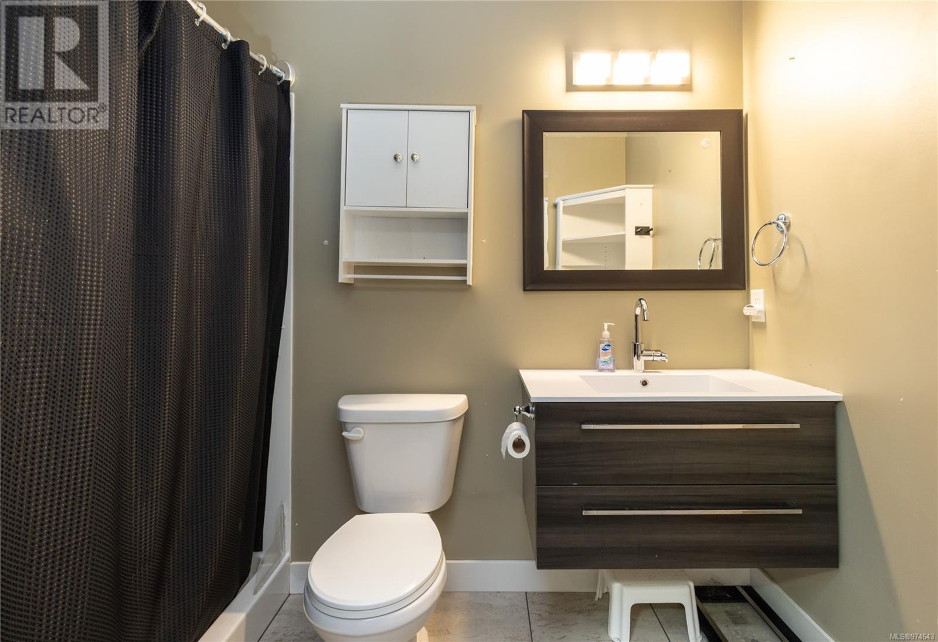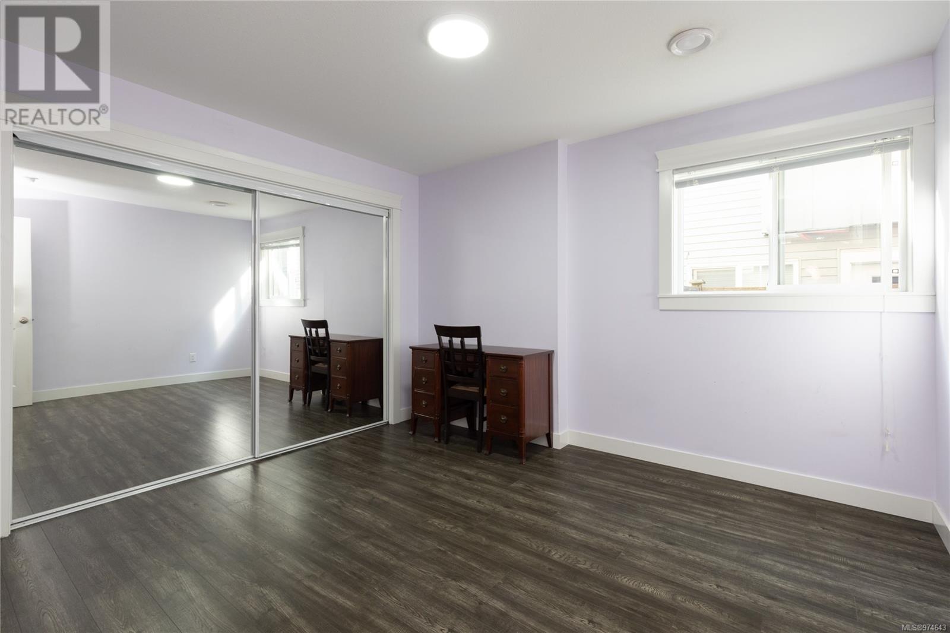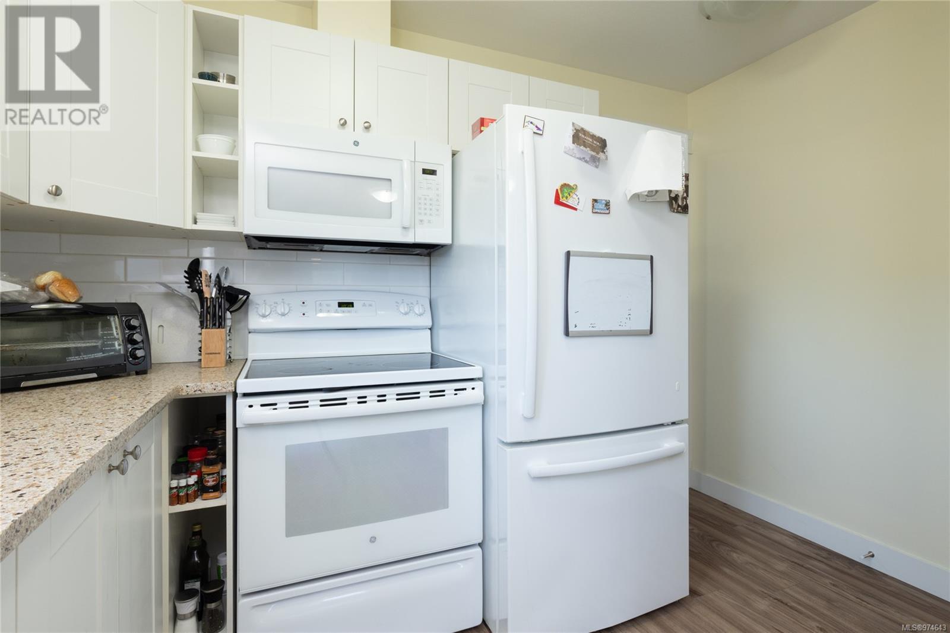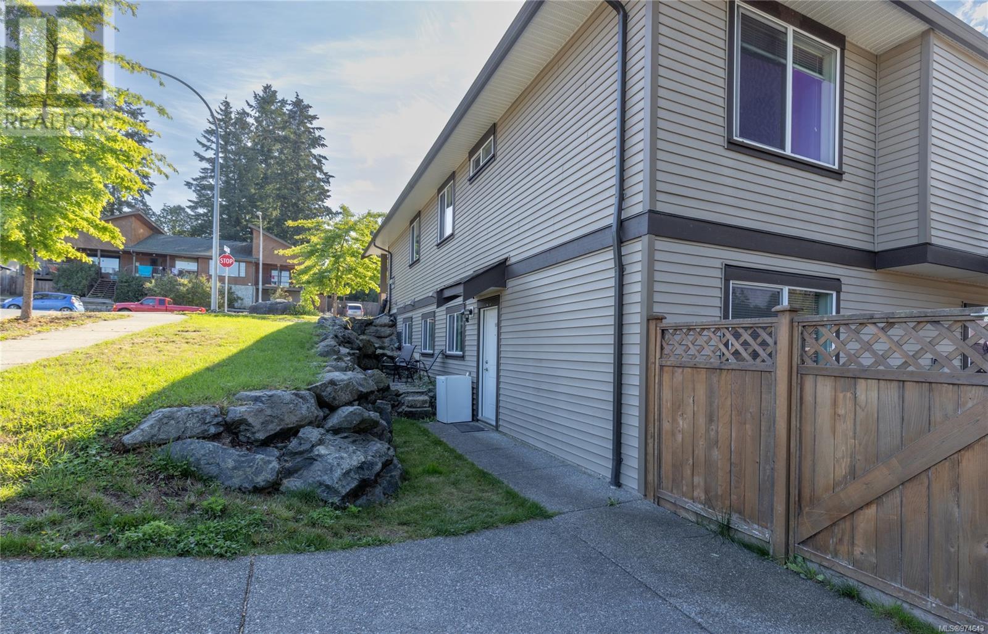5 Bedroom
3 Bathroom
2571 sqft
Fireplace
Air Conditioned
Forced Air
$884,900
This newer built main level entry, walk out basement home is on a corner lot of a family neighborhood in Chase River, with a legal 1 bedroom suite. The open concept main floor has a large Kitchen with shaker style cabinets, quartz counters, island, pantry and stainless steel appliances. The kitchen flows into the dining and living room with natural gas fireplace and sliding door to your deck over looking the rear yard. There are 3 bedrooms and 2 bathrooms on this level plus your laundry, downstairs the main portion of the home also get a large rec room, 4th bedroom and walk out access to the rear yard. The suite has its own driveway and separate access, laundry and is rented to great tenants for $1500 per month plus hydro. This quiet and convenient location is close to Chase river elementary, Country Grocer, Rona and much more including parks and trails. All data and measurements are approximate and should be verified by a buyer if deemed important. (id:57571)
Property Details
|
MLS® Number
|
974643 |
|
Property Type
|
Single Family |
|
Neigbourhood
|
Chase River |
|
Parking Space Total
|
5 |
|
Plan
|
Epp57373 |
Building
|
Bathroom Total
|
3 |
|
Bedrooms Total
|
5 |
|
Constructed Date
|
2016 |
|
Cooling Type
|
Air Conditioned |
|
Fireplace Present
|
Yes |
|
Fireplace Total
|
1 |
|
Heating Type
|
Forced Air |
|
Size Interior
|
2571 Sqft |
|
Total Finished Area
|
2571 Sqft |
|
Type
|
House |
Land
|
Acreage
|
No |
|
Size Irregular
|
4844 |
|
Size Total
|
4844 Sqft |
|
Size Total Text
|
4844 Sqft |
|
Zoning Description
|
R1 |
|
Zoning Type
|
Residential |
Rooms
| Level |
Type |
Length |
Width |
Dimensions |
|
Lower Level |
Bedroom |
|
|
11'3 x 12'2 |
|
Lower Level |
Bathroom |
|
|
4-Piece |
|
Lower Level |
Sitting Room |
|
15 ft |
Measurements not available x 15 ft |
|
Lower Level |
Dining Nook |
|
|
10'9 x 9'3 |
|
Lower Level |
Kitchen |
|
|
10'9 x 9'4 |
|
Lower Level |
Bedroom |
|
|
10'10 x 11'9 |
|
Lower Level |
Family Room |
|
|
14'4 x 19'7 |
|
Main Level |
Bedroom |
|
|
11'3 x 11'3 |
|
Main Level |
Bedroom |
|
|
11'3 x 12'3 |
|
Main Level |
Ensuite |
|
|
3-Piece |
|
Main Level |
Primary Bedroom |
|
|
11'11 x 11'10 |
|
Main Level |
Bathroom |
|
|
4-Piece |
|
Main Level |
Living Room |
|
|
14'4 x 15'3 |
|
Main Level |
Dining Room |
|
|
14'4 x 7'8 |
|
Main Level |
Kitchen |
|
|
18'1 x 11'10 |
|
Main Level |
Laundry Room |
|
|
5'7 x 7'4 |
|
Main Level |
Entrance |
|
|
5'3 x 14'9 |









