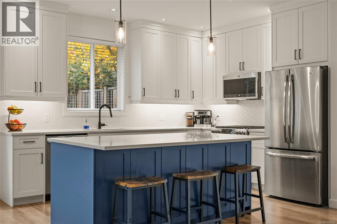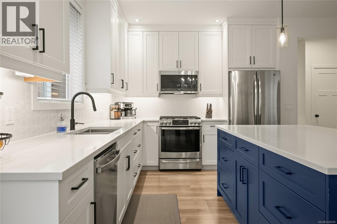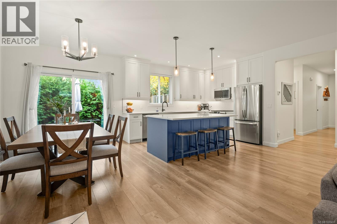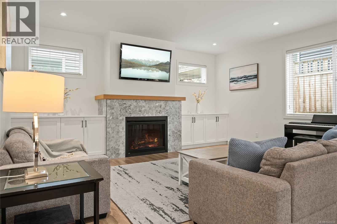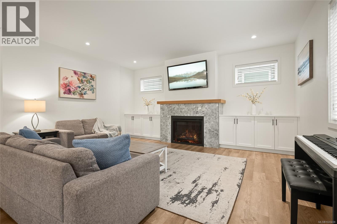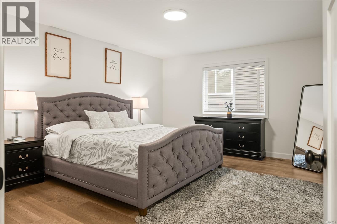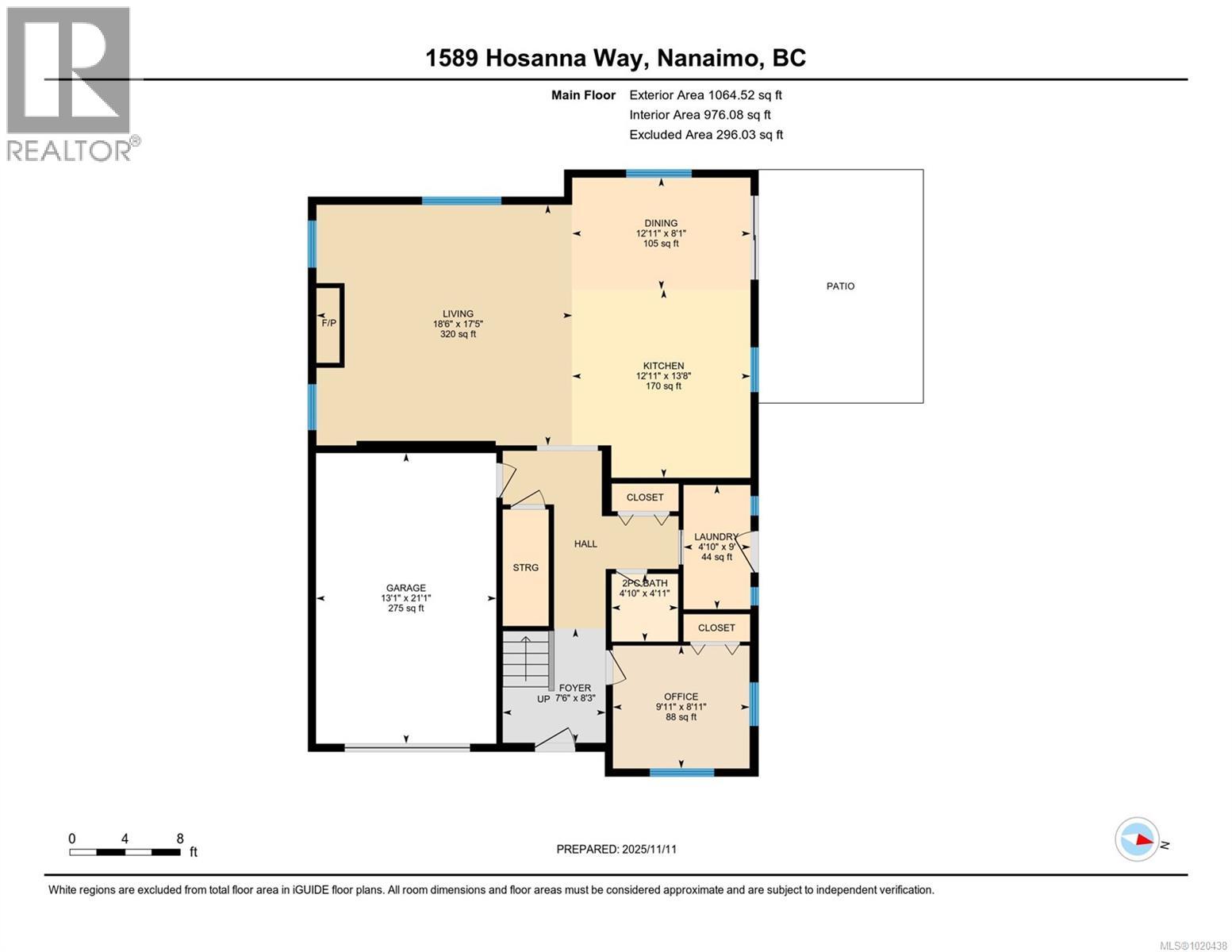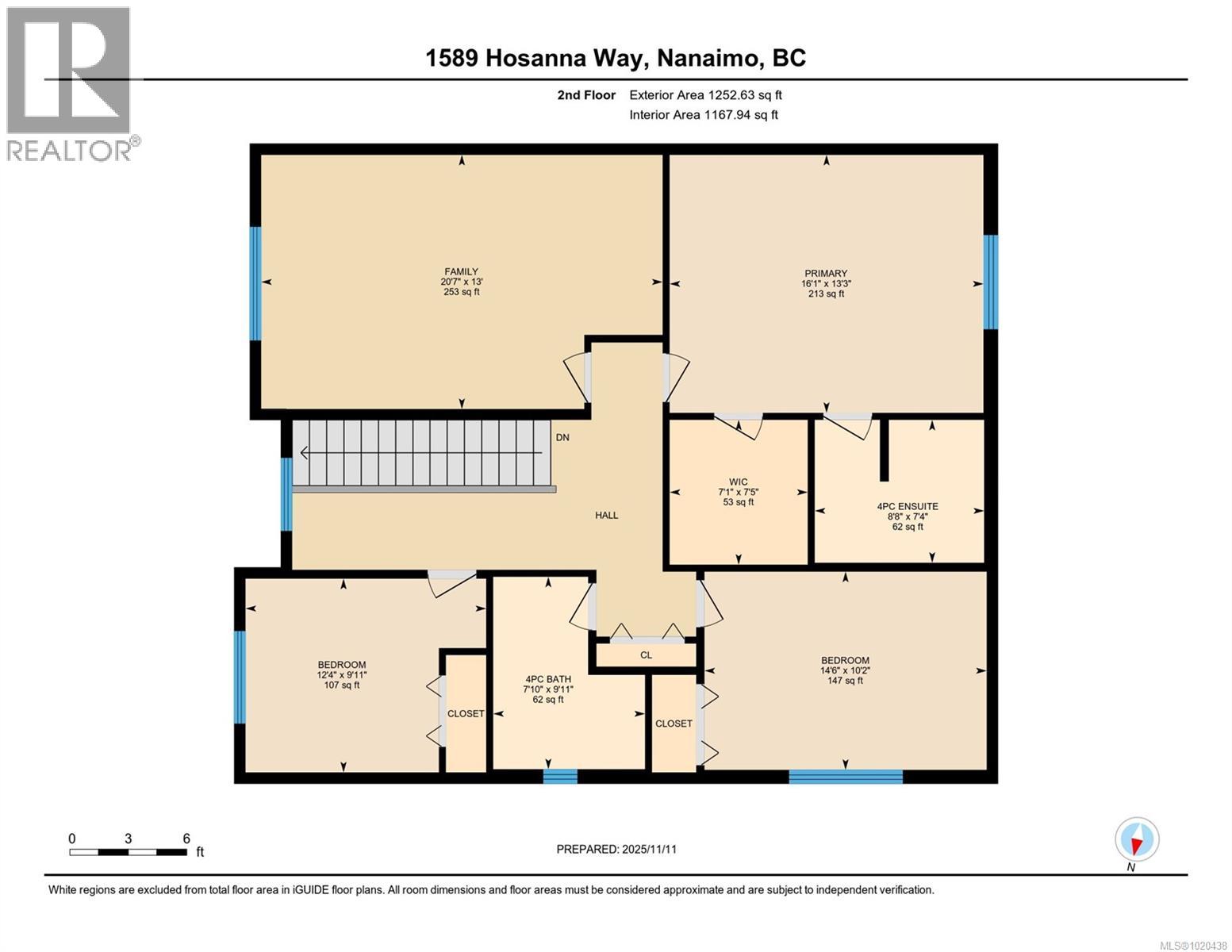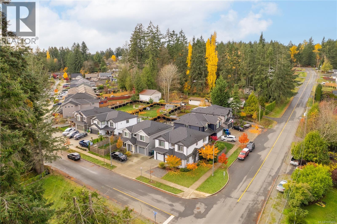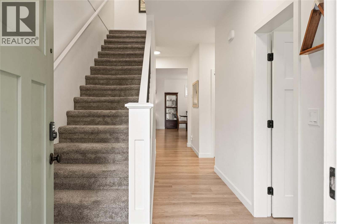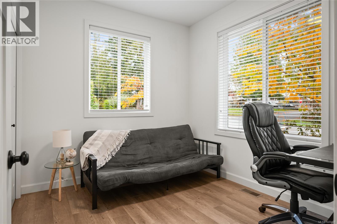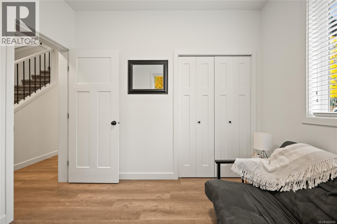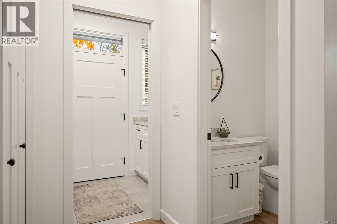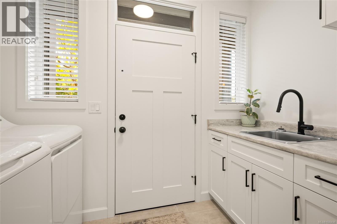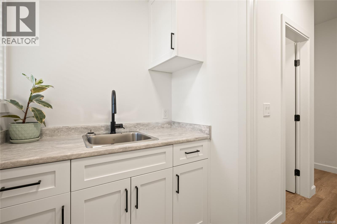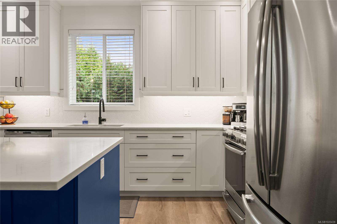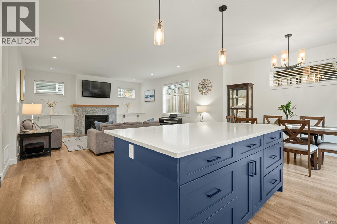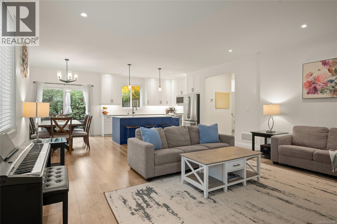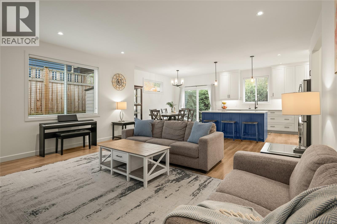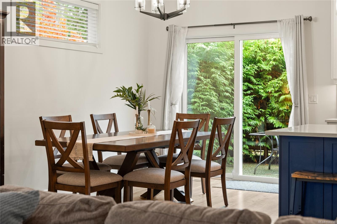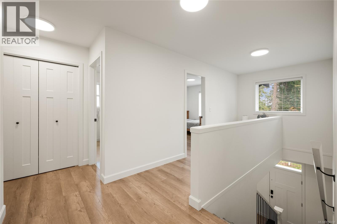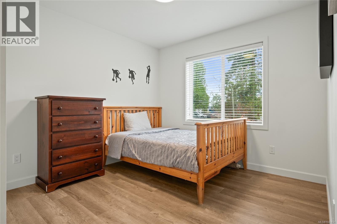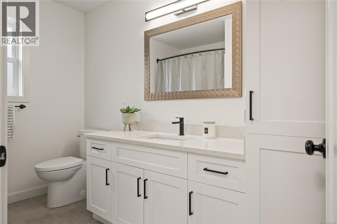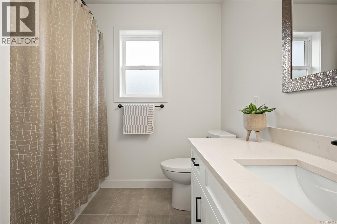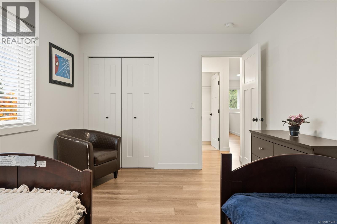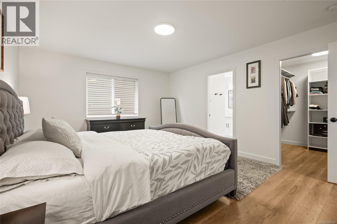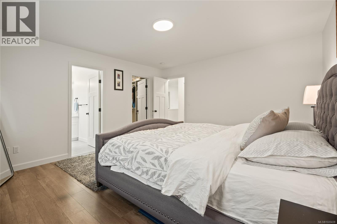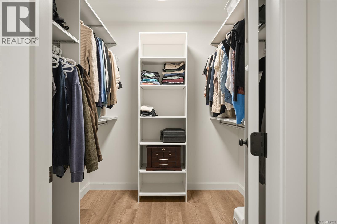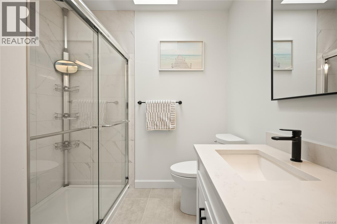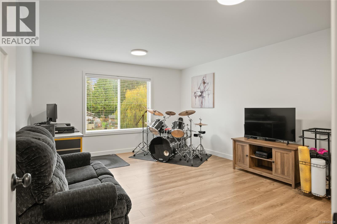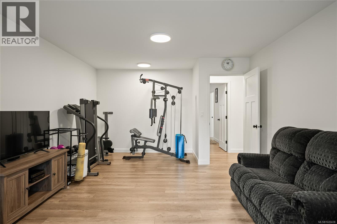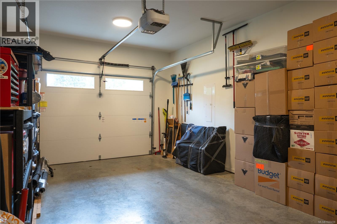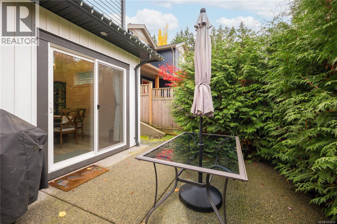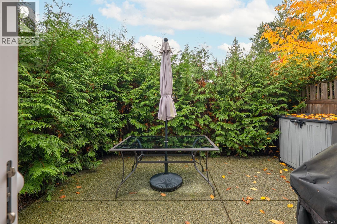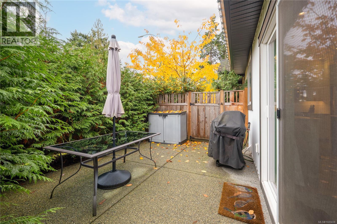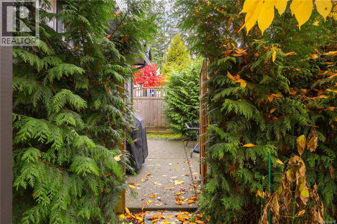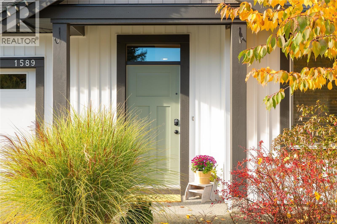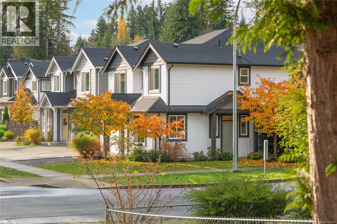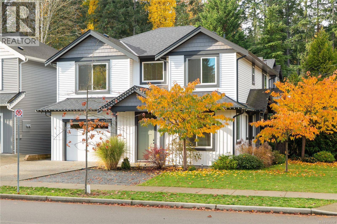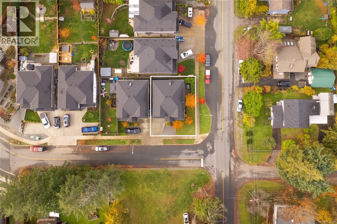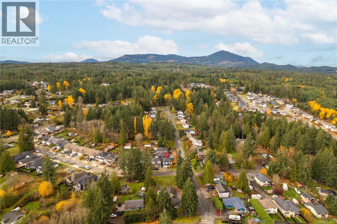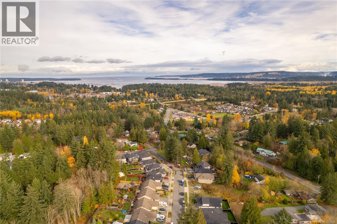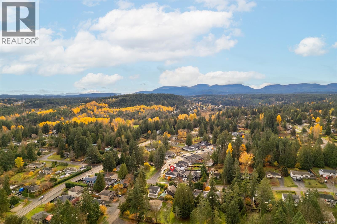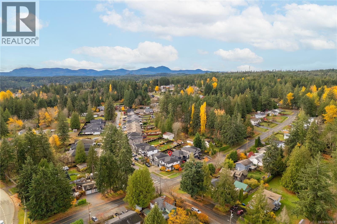4 Bedroom
3 Bathroom
2,317 ft2
Fireplace
None
Forced Air
$899,000
Chase River Showstopper! Buyers are going to adore this perfectly laid out, high end 4 bd+den/3 ba two storey for SO many reasons. The main floor is perfection, with a big stylish kitchen featuring over-height cabinets and an enormous quartz topped island that flows into an elegant great room with a statement fireplace and soaring ceilings. It truly is the perfect place to spend time as a family. Upstairs, they’ll fall in love with the super spacious bedrooms and large family room, as well as with the chic primary suite with its luxurious ensuite featuring double sinks in stone counters and a spa style shower with rainfall shower head. Everything about this home screams quality and taste. A single garage and low maintenance yard round out this fabulous package. And the best part? It’s still under warranty! If you’re looking for the best house in the best neighbourhood, then your search stops here! Measurements are approximate, verify if important. (id:57571)
Property Details
|
MLS® Number
|
1020438 |
|
Property Type
|
Single Family |
|
Neigbourhood
|
Chase River |
|
Features
|
Central Location, Curb & Gutter, Other |
|
Parking Space Total
|
2 |
|
Plan
|
Eps7613 |
Building
|
Bathroom Total
|
3 |
|
Bedrooms Total
|
4 |
|
Appliances
|
Refrigerator, Stove, Washer, Dryer |
|
Constructed Date
|
2021 |
|
Cooling Type
|
None |
|
Fireplace Present
|
Yes |
|
Fireplace Total
|
1 |
|
Heating Fuel
|
Natural Gas |
|
Heating Type
|
Forced Air |
|
Size Interior
|
2,317 Ft2 |
|
Total Finished Area
|
2317 Sqft |
|
Type
|
House |
Parking
Land
|
Access Type
|
Road Access |
|
Acreage
|
No |
|
Size Irregular
|
4800 |
|
Size Total
|
4800 Sqft |
|
Size Total Text
|
4800 Sqft |
|
Zoning Description
|
R5 |
|
Zoning Type
|
Residential |
Rooms
| Level |
Type |
Length |
Width |
Dimensions |
|
Second Level |
Bathroom |
|
|
9'11 x 7'10 |
|
Second Level |
Ensuite |
|
|
7'4 x 8'8 |
|
Second Level |
Bedroom |
|
|
10'2 x 14'6 |
|
Second Level |
Bedroom |
|
|
9'11 x 12'4 |
|
Second Level |
Family Room |
|
|
13'0 x 20'7 |
|
Second Level |
Primary Bedroom |
|
|
13'3 x 16'1 |
|
Main Level |
Bathroom |
|
|
4'10 x 4'11 |
|
Main Level |
Dining Room |
|
|
12'11 x 8'1 |
|
Main Level |
Entrance |
|
|
7'6 x 8'3 |
|
Main Level |
Kitchen |
|
|
12'11 x 13'8 |
|
Main Level |
Laundry Room |
|
|
4'10 x 9'0 |
|
Main Level |
Living Room |
|
|
18'6 x 17'5 |
|
Main Level |
Bedroom |
|
|
9'11 x 8'11 |
https://www.realtor.ca/real-estate/29104687/1589-hosanna-way-nanaimo-chase-river

