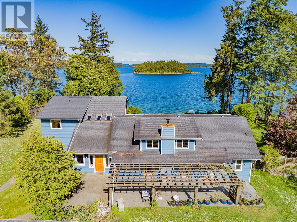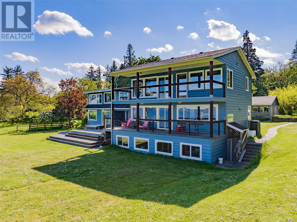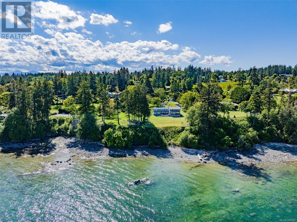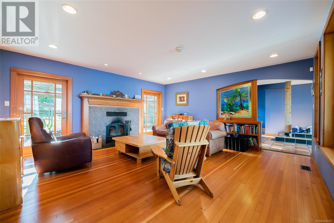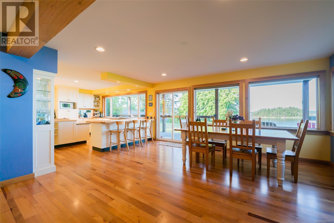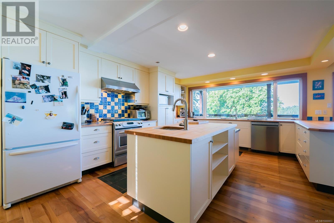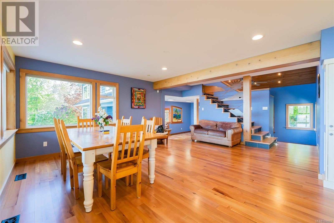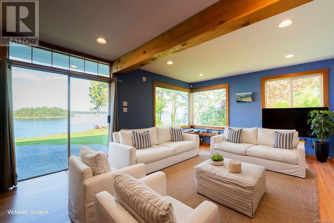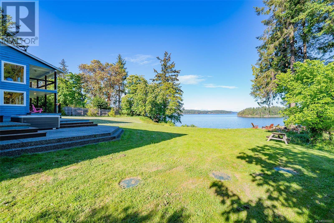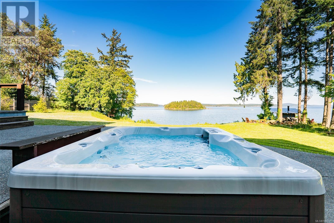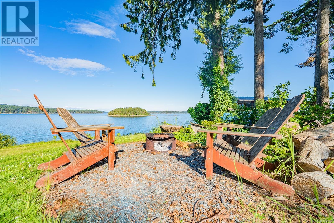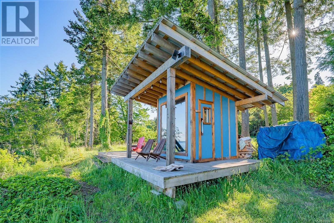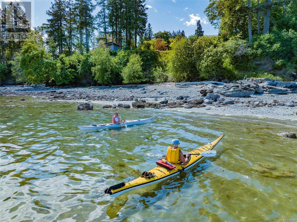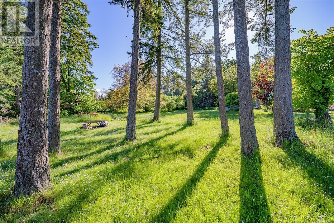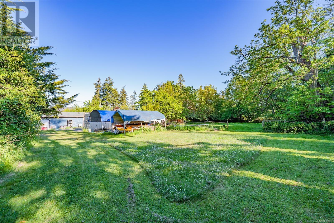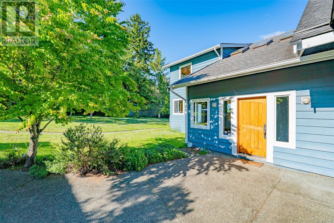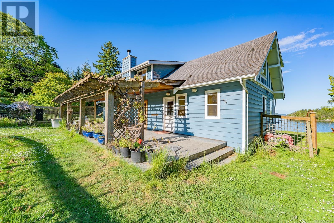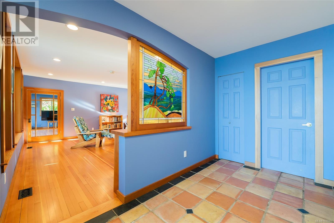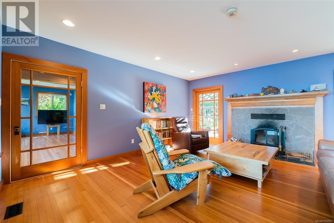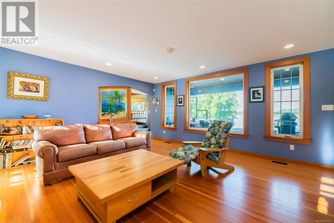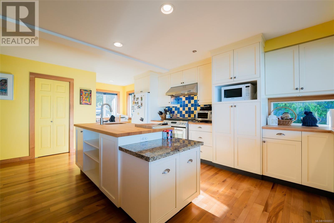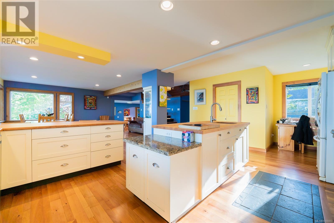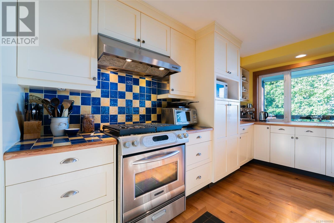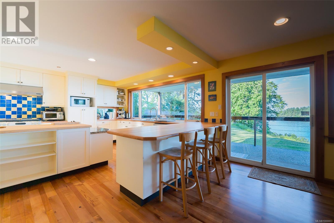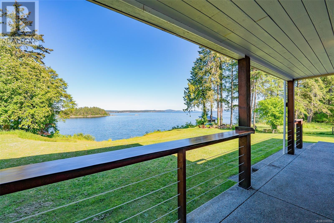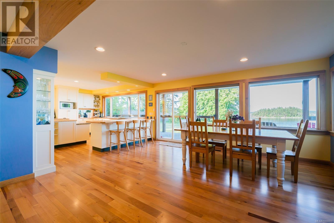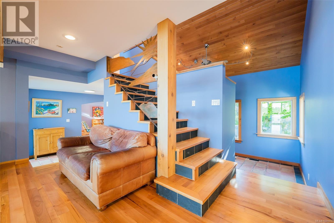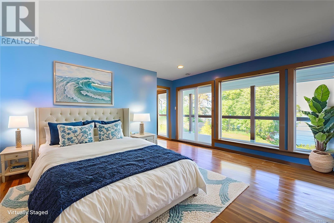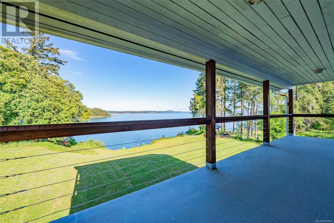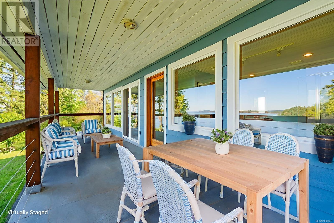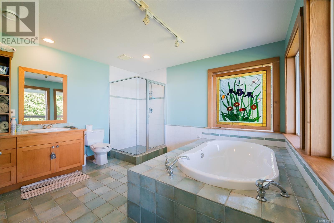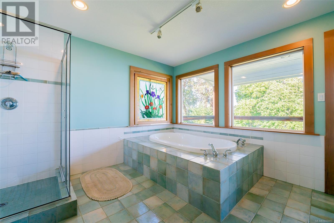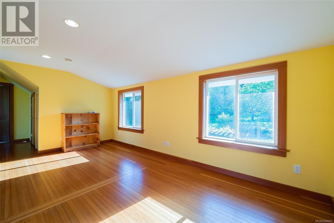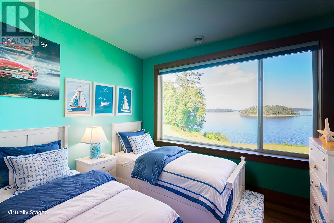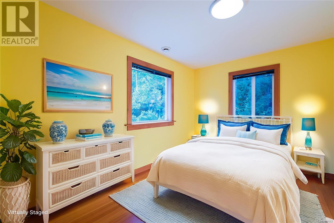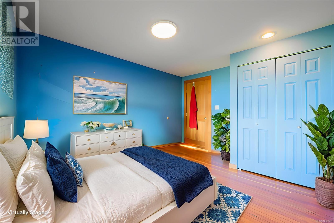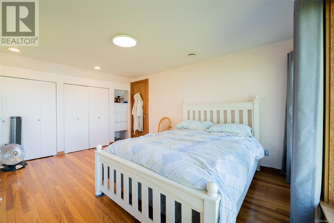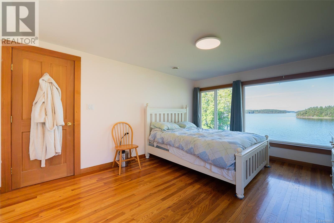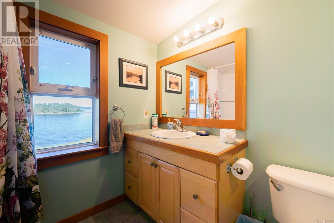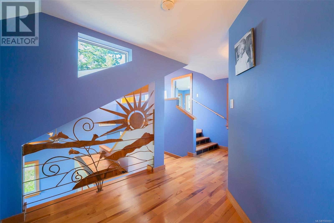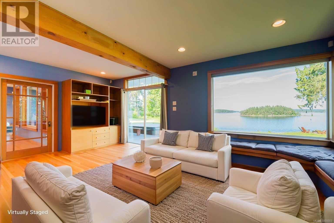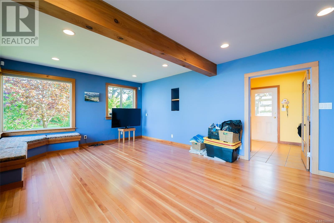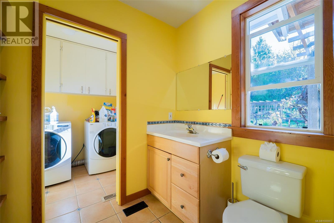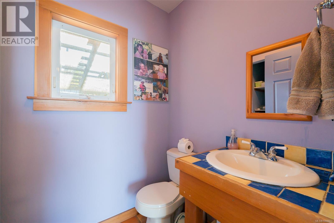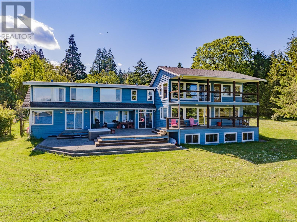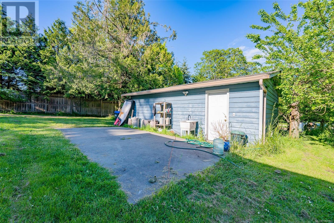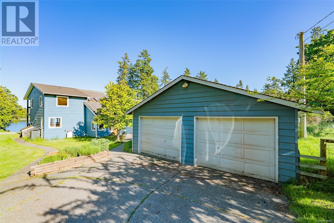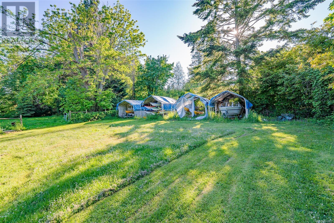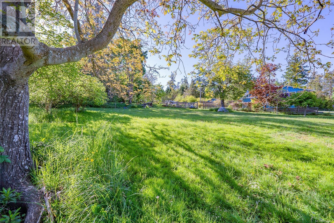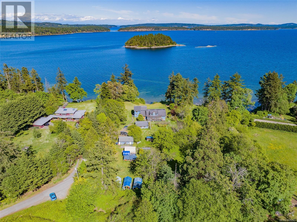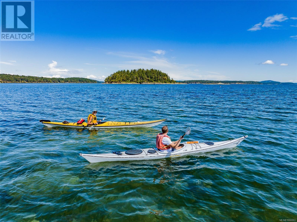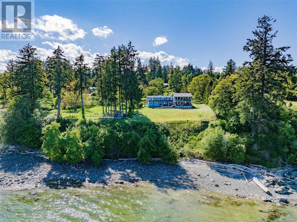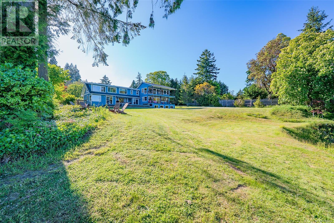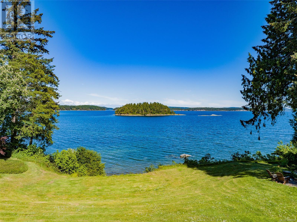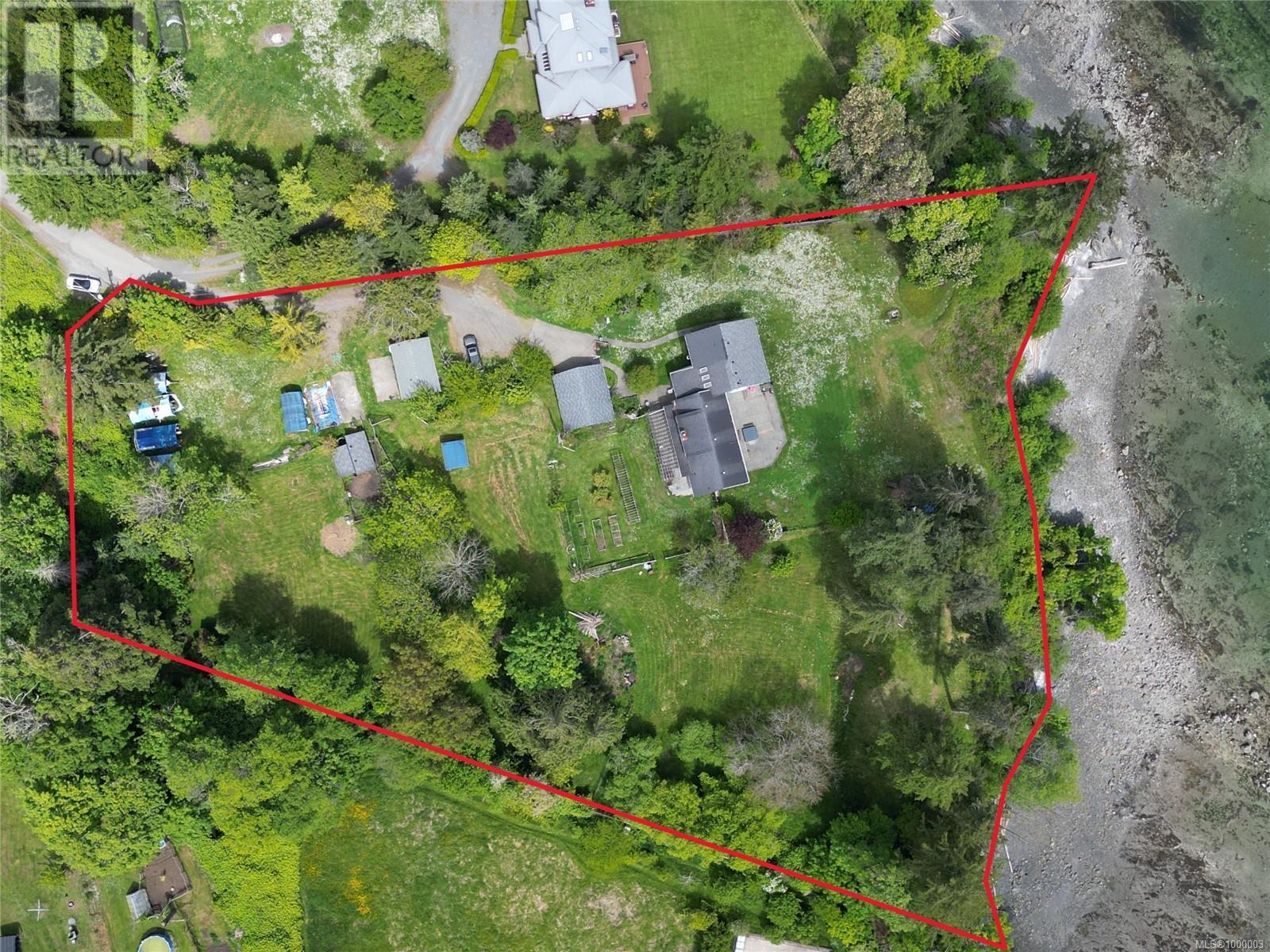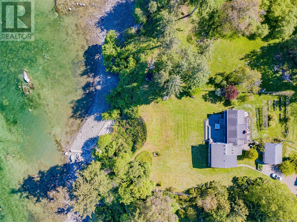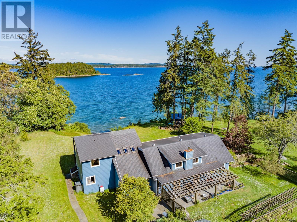5 Bedroom
4 Bathroom
4,203 ft2
Fireplace
Air Conditioned
Baseboard Heaters, Heat Pump
Waterfront On Ocean
Acreage
$2,999,900
West Coast Paradise may be the best way to describe this property. This stunning 3-acre estate overlooks the entrance to Stuart and Trincomali Channels. Sip your morning coffee while watching orcas pass by—whether through the window, from the hot tub, sauna, or the expansive yard. The 4,200 sq. ft. home has been lovingly maintained by the same family for over 25 years and includes many unique features. Several outbuildings—once part of a kayaking tour company—offer utility and flexibility. Usable farmland, which has supported chickens and lambs, provides a low tax rate and farm status, and there’s direct access to over 300 feet of waterfront. Inside, the main home boasts dramatic ocean views from nearly every room. The open kitchen features locally sourced Arbutus hardwood flooring from Gabriola Island. A cozy family room with wood-burning fireplace and an office round out the main level. Custom metalwork guides you upstairs to the primary bedroom with ensuite and private deck. There are five bedrooms in total, ideal for a growing or extended family. The lower level was once used as office space for the kayaking business and has potential to be converted into additional accommodations. Two additional outbuildings offer powered storage or vehicle space—one with a 3-piece bathroom. For those exploring generational living or development, the owner has begun work on a potential subdivision. A preliminary plan is available to qualified buyers, showing the potential for three separately titled lots (further assessments required). Additional upgrades include a new septic system, heat pump, and air conditioning. Opportunities like this rarely come up on Vancouver Island—this is truly a once-in-a-lifetime estate. (id:57571)
Property Details
|
MLS® Number
|
1000003 |
|
Property Type
|
Single Family |
|
Neigbourhood
|
Cedar |
|
Features
|
Other |
|
Parking Space Total
|
3 |
|
Plan
|
Vip44350 |
|
View Type
|
Ocean View |
|
Water Front Type
|
Waterfront On Ocean |
Building
|
Bathroom Total
|
4 |
|
Bedrooms Total
|
5 |
|
Appliances
|
Hot Tub |
|
Constructed Date
|
1929 |
|
Cooling Type
|
Air Conditioned |
|
Fireplace Present
|
Yes |
|
Fireplace Total
|
1 |
|
Heating Fuel
|
Electric |
|
Heating Type
|
Baseboard Heaters, Heat Pump |
|
Size Interior
|
4,203 Ft2 |
|
Total Finished Area
|
4203 Sqft |
|
Type
|
House |
Land
|
Acreage
|
Yes |
|
Size Irregular
|
3.02 |
|
Size Total
|
3.02 Ac |
|
Size Total Text
|
3.02 Ac |
|
Zoning Type
|
Residential |
Rooms
| Level |
Type |
Length |
Width |
Dimensions |
|
Second Level |
Bedroom |
15 ft |
12 ft |
15 ft x 12 ft |
|
Second Level |
Primary Bedroom |
17 ft |
15 ft |
17 ft x 15 ft |
|
Second Level |
Ensuite |
|
|
4-Piece |
|
Second Level |
Bedroom |
15 ft |
10 ft |
15 ft x 10 ft |
|
Second Level |
Bathroom |
|
|
3-Piece |
|
Second Level |
Bedroom |
13 ft |
11 ft |
13 ft x 11 ft |
|
Second Level |
Bedroom |
12 ft |
10 ft |
12 ft x 10 ft |
|
Lower Level |
Storage |
10 ft |
5 ft |
10 ft x 5 ft |
|
Lower Level |
Bonus Room |
20 ft |
15 ft |
20 ft x 15 ft |
|
Lower Level |
Bonus Room |
20 ft |
15 ft |
20 ft x 15 ft |
|
Main Level |
Kitchen |
23 ft |
13 ft |
23 ft x 13 ft |
|
Main Level |
Dining Room |
19 ft |
15 ft |
19 ft x 15 ft |
|
Main Level |
Living Room |
17 ft |
17 ft |
17 ft x 17 ft |
|
Main Level |
Recreation Room |
20 ft |
14 ft |
20 ft x 14 ft |
|
Main Level |
Mud Room |
9 ft |
8 ft |
9 ft x 8 ft |
|
Main Level |
Laundry Room |
9 ft |
6 ft |
9 ft x 6 ft |
|
Main Level |
Bathroom |
|
|
3-Piece |
|
Main Level |
Bathroom |
|
|
2-Piece |
https://www.realtor.ca/real-estate/28320781/1560-brebber-rd-nanaimo-cedar

