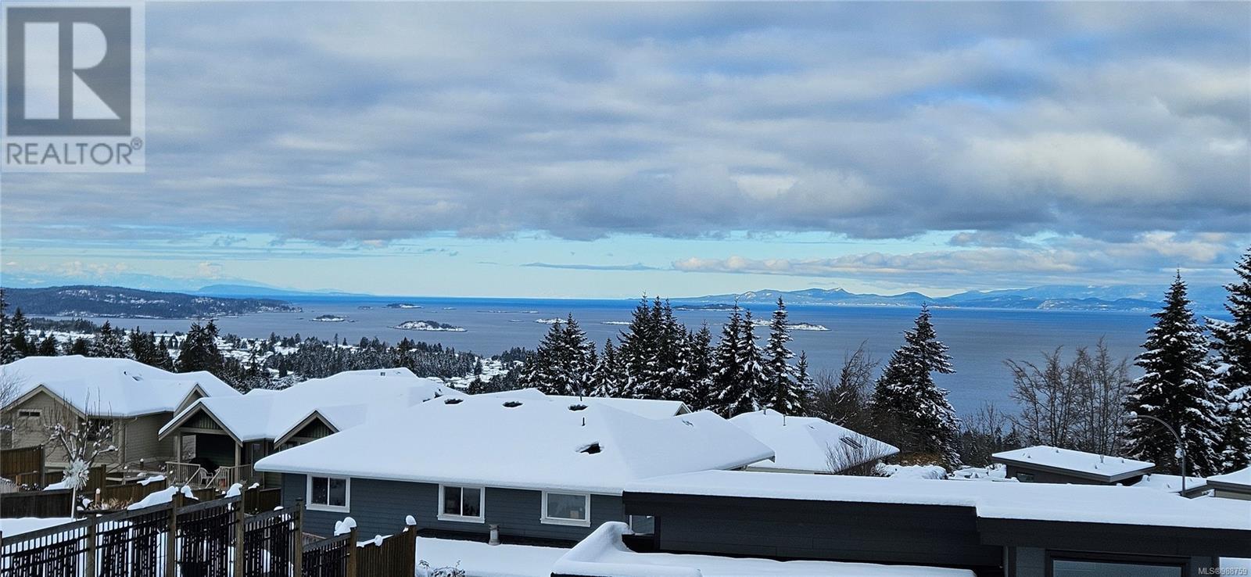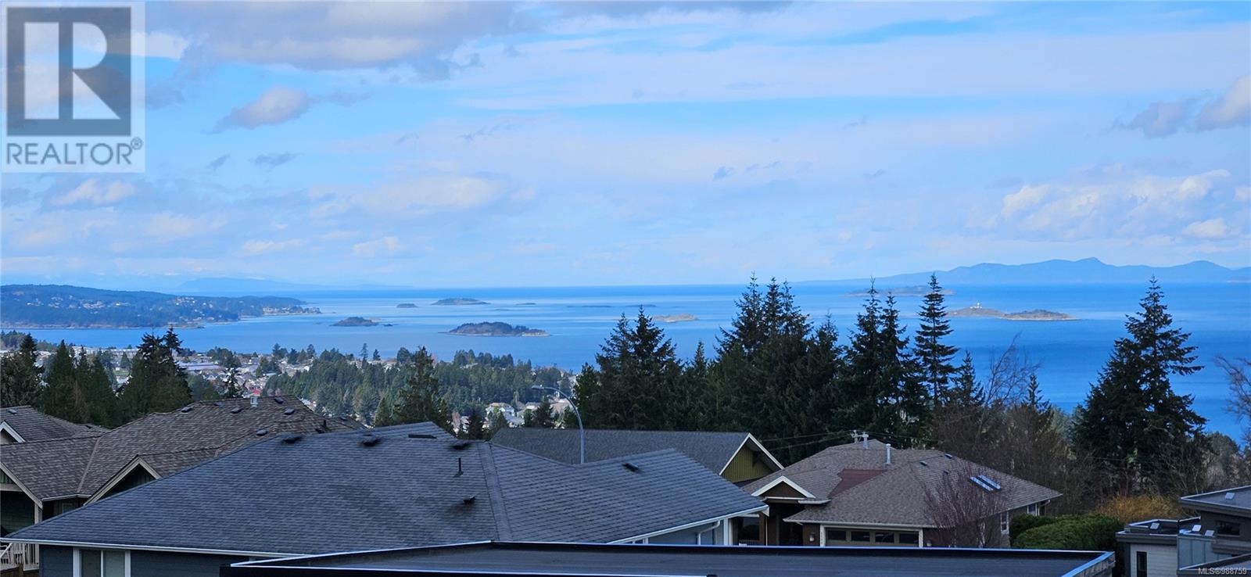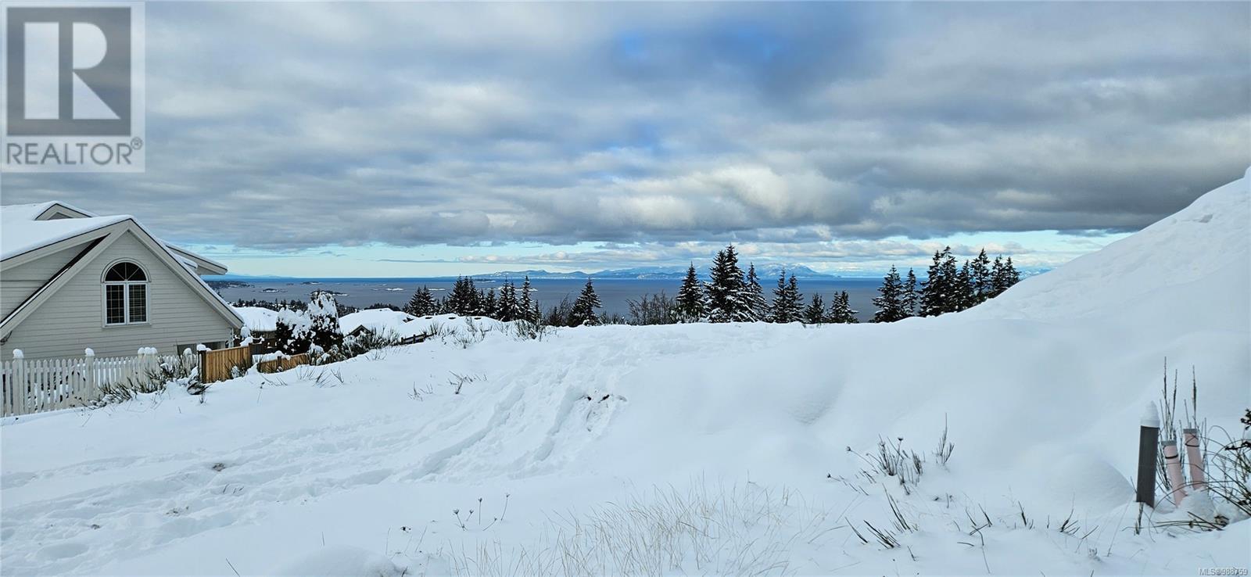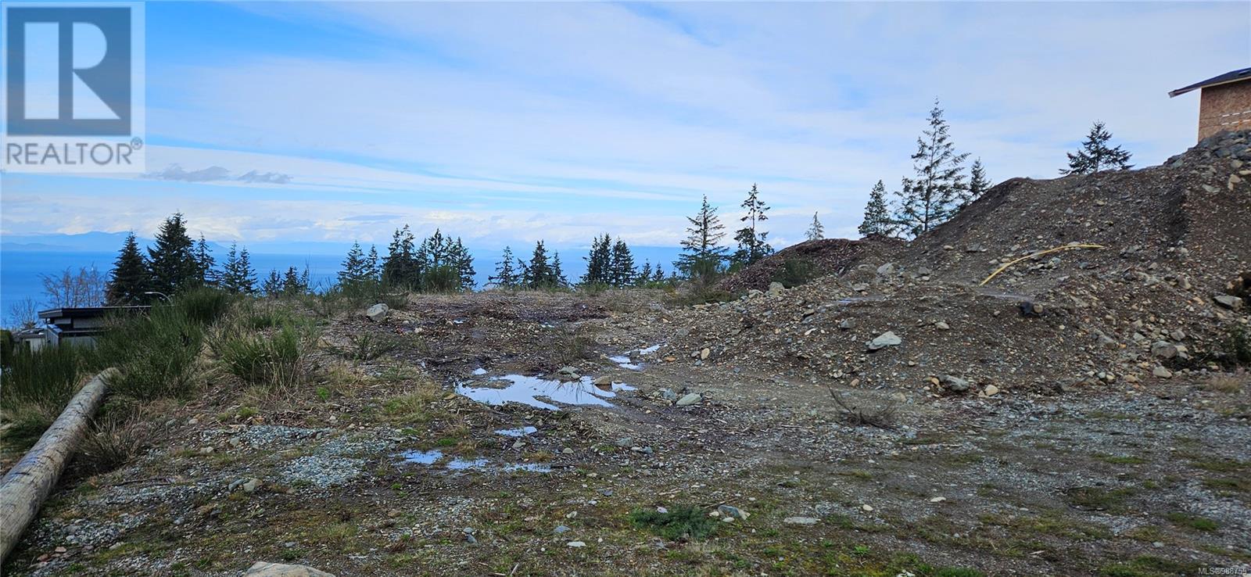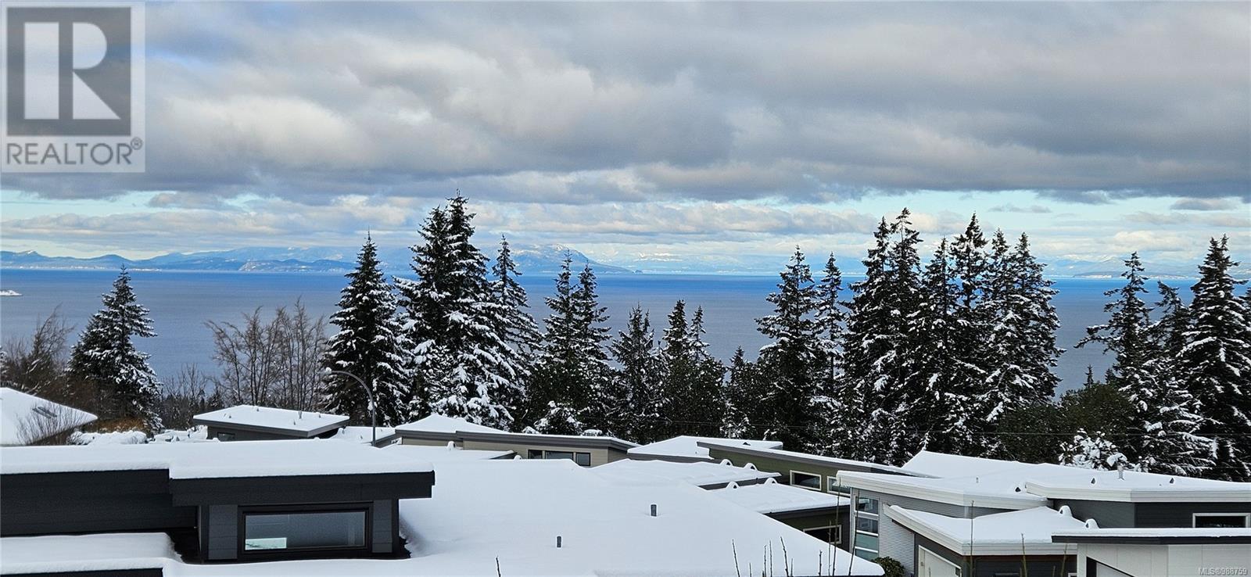6 Bedroom
4 Bathroom
5100 Sqft
Fireplace
Air Conditioned
$2,100,000
Brand New Ocean View Home under construction. Comments to follow. (id:57571)
Property Details
|
MLS® Number
|
988759 |
|
Property Type
|
Single Family |
|
Neigbourhood
|
North Nanaimo |
|
Parking Space Total
|
3 |
Building
|
Bathroom Total
|
4 |
|
Bedrooms Total
|
6 |
|
Constructed Date
|
2025 |
|
Cooling Type
|
Air Conditioned |
|
Fireplace Present
|
Yes |
|
Fireplace Total
|
1 |
|
Heating Fuel
|
Natural Gas |
|
Size Interior
|
5100 Sqft |
|
Total Finished Area
|
4401.27 Sqft |
|
Type
|
House |
Land
|
Acreage
|
No |
|
Size Irregular
|
7275 |
|
Size Total
|
7275 Sqft |
|
Size Total Text
|
7275 Sqft |
|
Zoning Description
|
R10 |
|
Zoning Type
|
Residential |
Rooms
| Level |
Type |
Length |
Width |
Dimensions |
|
Second Level |
Living Room |
|
|
14'3 x 20'8 |
|
Second Level |
Kitchen |
|
|
10'10 x 14'2 |
|
Second Level |
Dining Room |
|
|
12'0 x 10'11 |
|
Second Level |
Bathroom |
|
|
9'2 x 5'0 |
|
Second Level |
Laundry Room |
|
|
5'1 x 6'11 |
|
Second Level |
Bedroom |
|
|
11'3 x 11'13 |
|
Second Level |
Bedroom |
|
|
11'2 x 10'6 |
|
Second Level |
Ensuite |
|
|
13'0 x 7'9 |
|
Second Level |
Primary Bedroom |
|
|
12'6 x 15'9 |
|
Lower Level |
Utility Room |
|
|
12'1 x 4'2 |
|
Main Level |
Media |
|
|
12'6 x 13'8 |
|
Main Level |
Bathroom |
|
|
8'4 x 5'0 |
|
Main Level |
Family Room |
|
|
14'3 x 15'1 |
|
Main Level |
Bedroom |
|
|
12'0 x 10'0 |
|
Main Level |
Games Room |
|
|
11'6 x 10'3 |
|
Main Level |
Bonus Room |
|
|
4'7 x 7'0 |
|
Main Level |
Storage |
|
|
4'7 x 7'0 |
|
Main Level |
Entrance |
|
|
7'1 x 8'5 |
|
Main Level |
Den |
|
|
11'2 x 10'6 |
|
Additional Accommodation |
Living Room |
|
|
15'1 x 11'9 |
|
Additional Accommodation |
Kitchen |
|
|
11'6 x 19'1 |
|
Additional Accommodation |
Bathroom |
|
|
10'3 x 5'0 |
|
Additional Accommodation |
Bedroom |
|
|
10'2 x 10'2 |
|
Additional Accommodation |
Bedroom |
|
|
10'1 x 10'1 |

