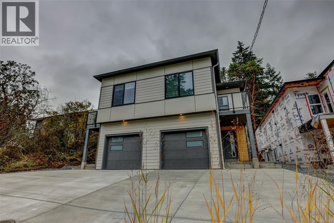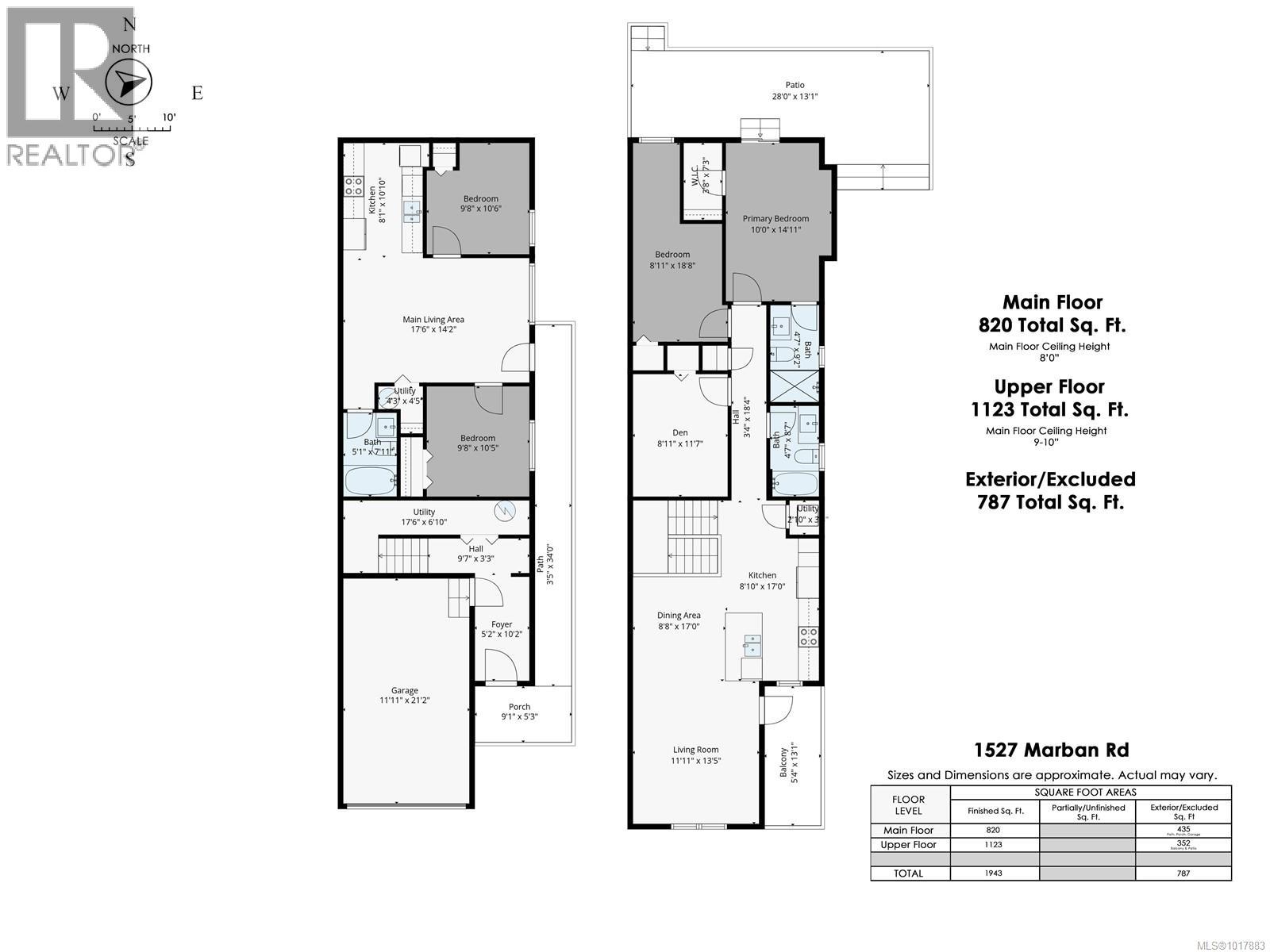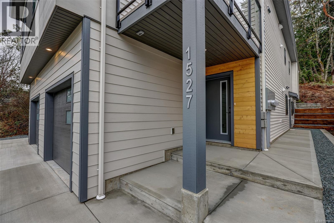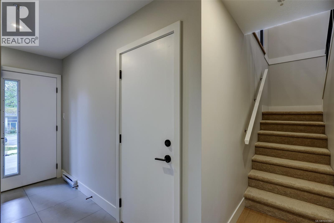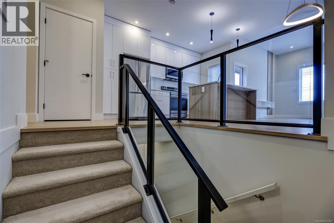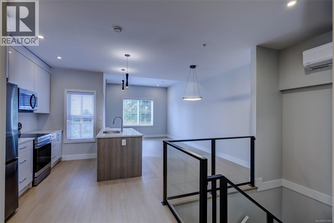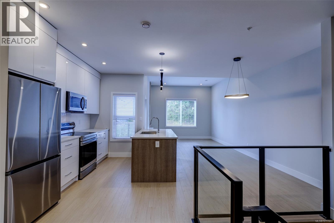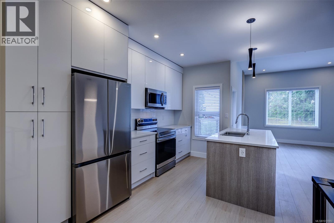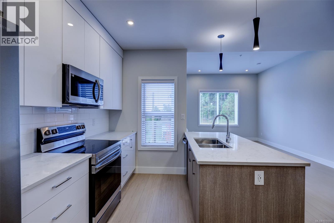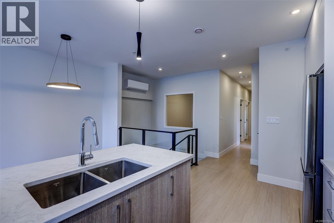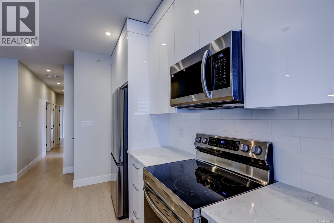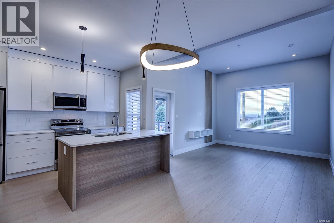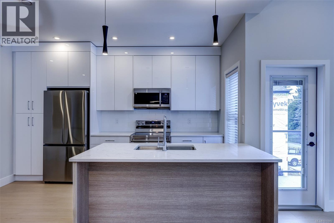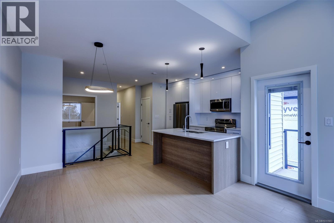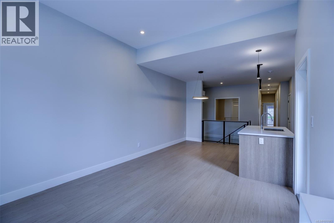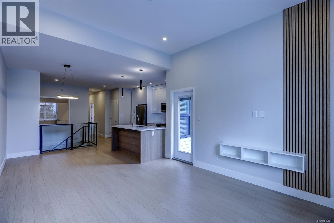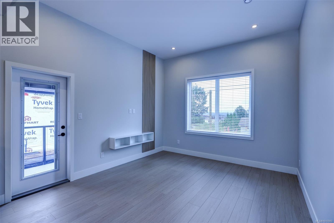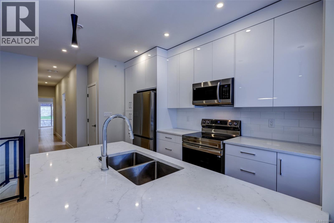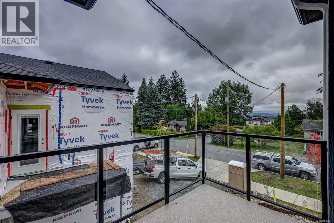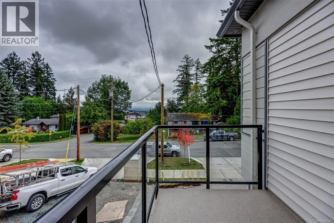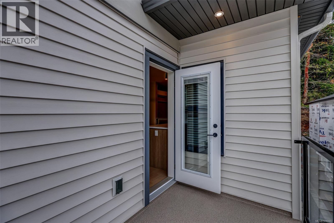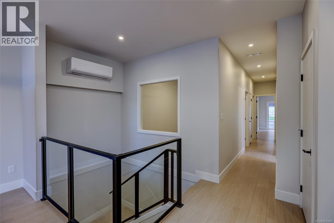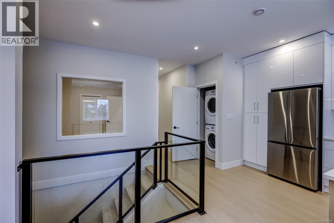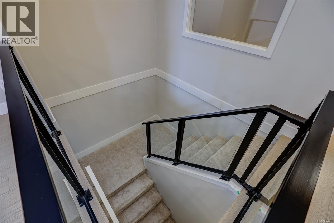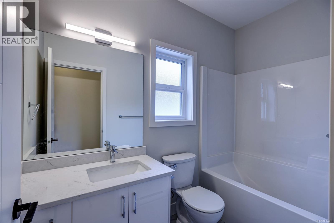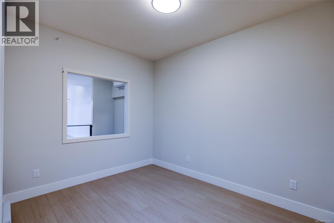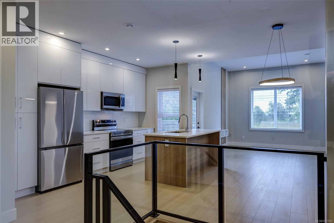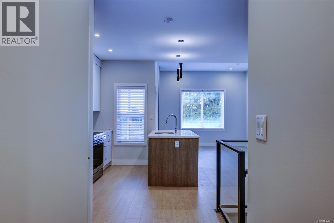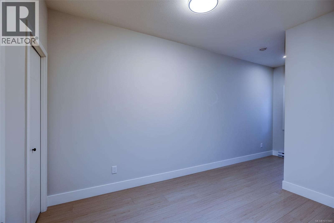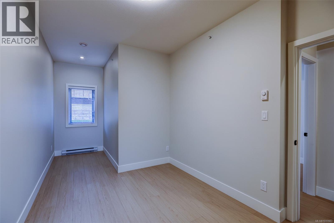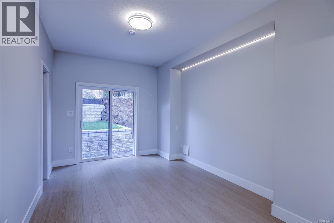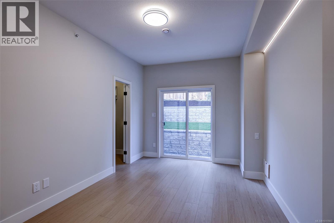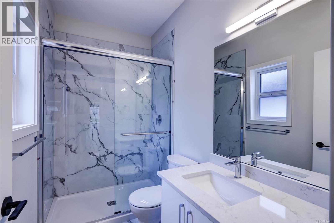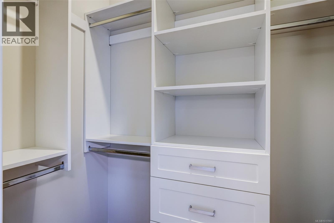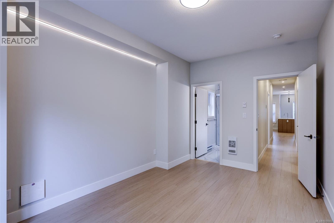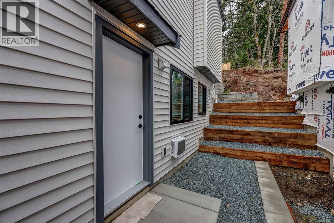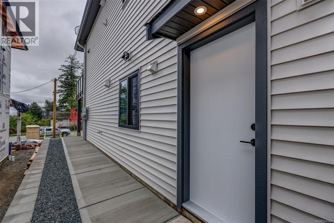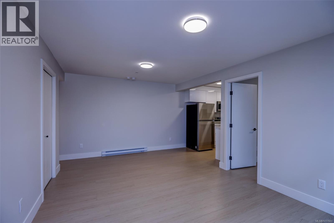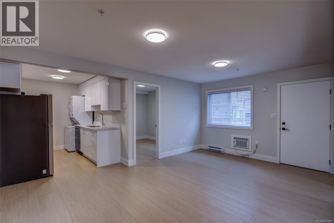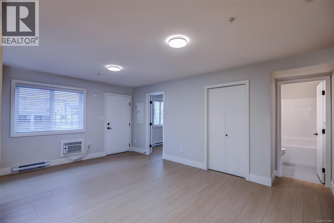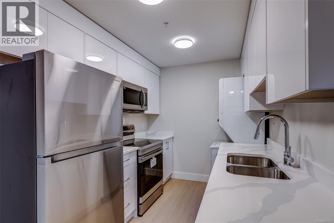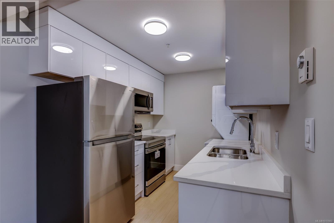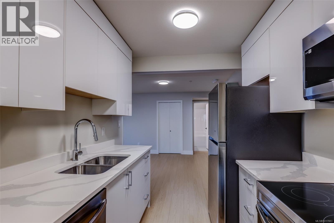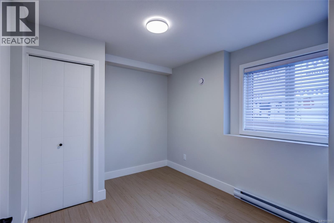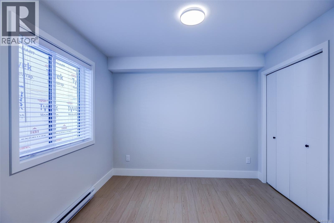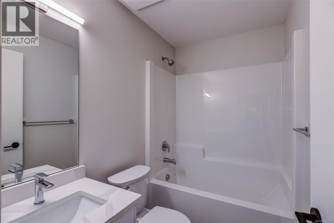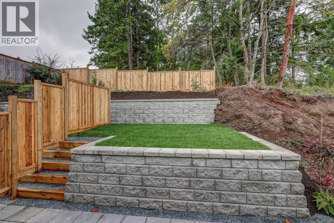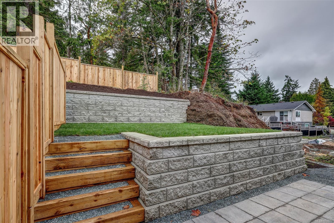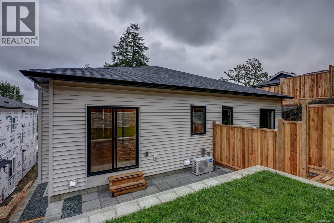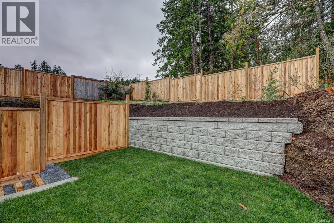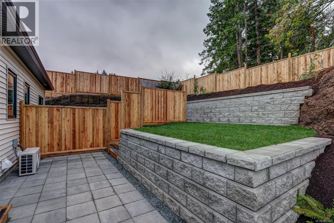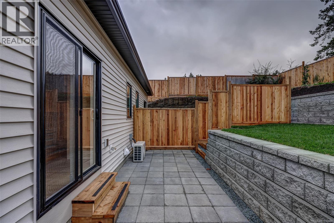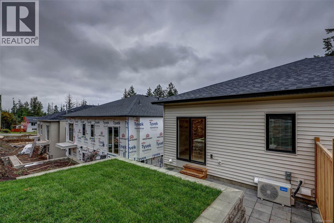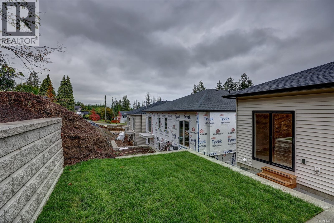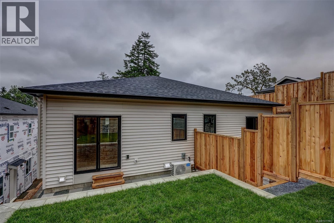4 Bedroom
3 Bathroom
1900 Sqft
Wall Unit
Heat Pump
$785,000
Brand new half duplex with legal suite in sought after Chase River location, move-in ready! The 1943sf unit offers the latest in contemporary living! The upper level offers 2 bedrooms and a den/flex room (with closet), 2 baths, 9-ft ceilings, quartz countertops, stainless steel appliances, and an efficient heat pump providing air conditioning and heating. The lower level includes a fully legal 2-bedroom suite with private entrance—ideal for extended family or rental income. Features include an oversized garage, fenced and landscaped yard, built-in fire sprinkler system, and 2/5/10 New Home Warranty. Located on a quiet street near Chase River Elementary, parks (this property actually abuts a small dedicated park), and trails, with shopping and amenities minutes away. Price plus GST. No Property Transfer Tax for qualified buyers. Measurements from plans—buyer to verify if important. (id:57571)
Property Details
|
MLS® Number
|
1017883 |
|
Property Type
|
Single Family |
|
Neigbourhood
|
Chase River |
|
Community Features
|
Pets Allowed With Restrictions, Family Oriented |
|
Features
|
Curb & Gutter, Other |
|
Parking Space Total
|
2 |
Building
|
Bathroom Total
|
3 |
|
Bedrooms Total
|
4 |
|
Constructed Date
|
2025 |
|
Cooling Type
|
Wall Unit |
|
Heating Fuel
|
Electric |
|
Heating Type
|
Heat Pump |
|
Size Interior
|
1900 Sqft |
|
Total Finished Area
|
1943 Sqft |
|
Type
|
Duplex |
Parking
Land
|
Access Type
|
Road Access |
|
Acreage
|
No |
|
Size Irregular
|
3117 |
|
Size Total
|
3117 Sqft |
|
Size Total Text
|
3117 Sqft |
|
Zoning Description
|
R5 |
|
Zoning Type
|
Residential |
Rooms
| Level |
Type |
Length |
Width |
Dimensions |
|
Lower Level |
Entrance |
|
|
5'8 x 10'10 |
|
Lower Level |
Bathroom |
|
|
4-Piece |
|
Lower Level |
Kitchen |
|
|
10'10 x 8'1 |
|
Lower Level |
Living Room |
|
|
17'6 x 14'2 |
|
Lower Level |
Bedroom |
|
|
9'8 x 10'5 |
|
Lower Level |
Bedroom |
|
|
9'8 x 10'6 |
|
Main Level |
Ensuite |
|
|
4-Piece |
|
Main Level |
Primary Bedroom |
|
|
10'0 x 14'11 |
|
Main Level |
Bedroom |
|
|
8'6 x 12'0 |
|
Main Level |
Bathroom |
|
|
4-Piece |
|
Main Level |
Den |
|
|
8'11 x 11'7 |
|
Main Level |
Laundry Room |
|
|
2'10 x 3'2 |
|
Main Level |
Kitchen |
|
|
8'10 x 17'0 |
|
Main Level |
Dining Room |
|
|
8'8 x 17'0 |
|
Main Level |
Living Room |
|
|
11'11 x 13'5 |

