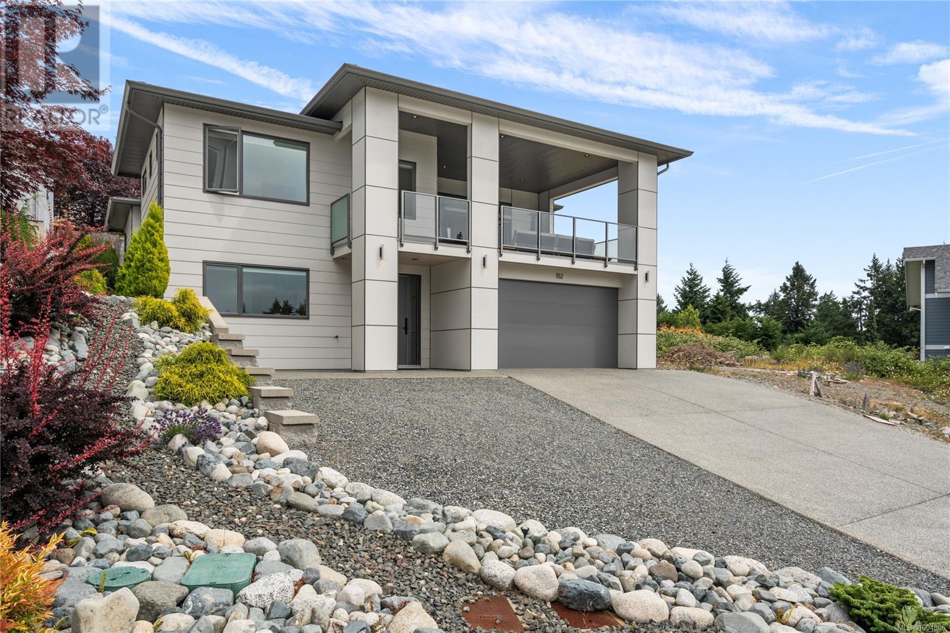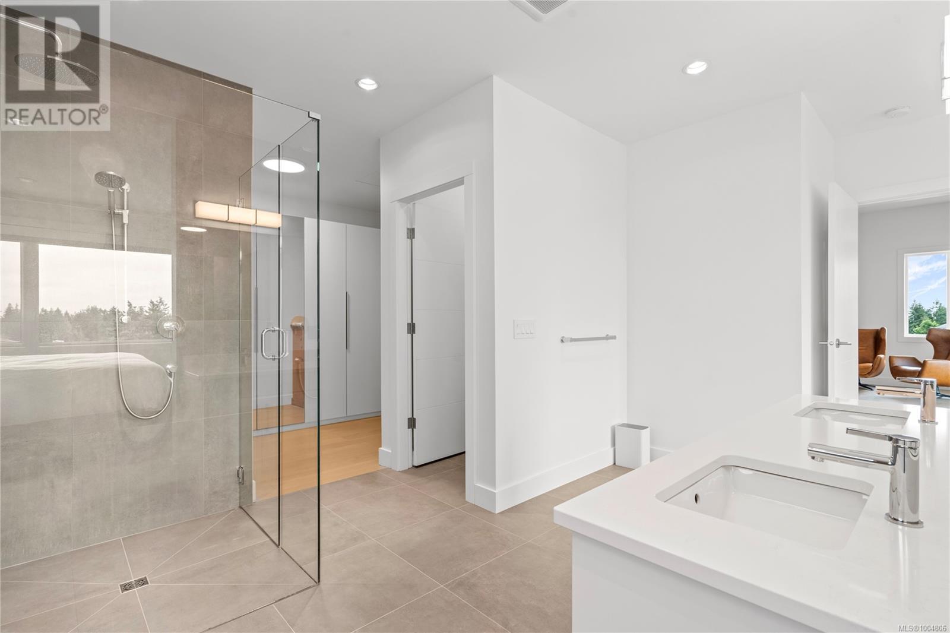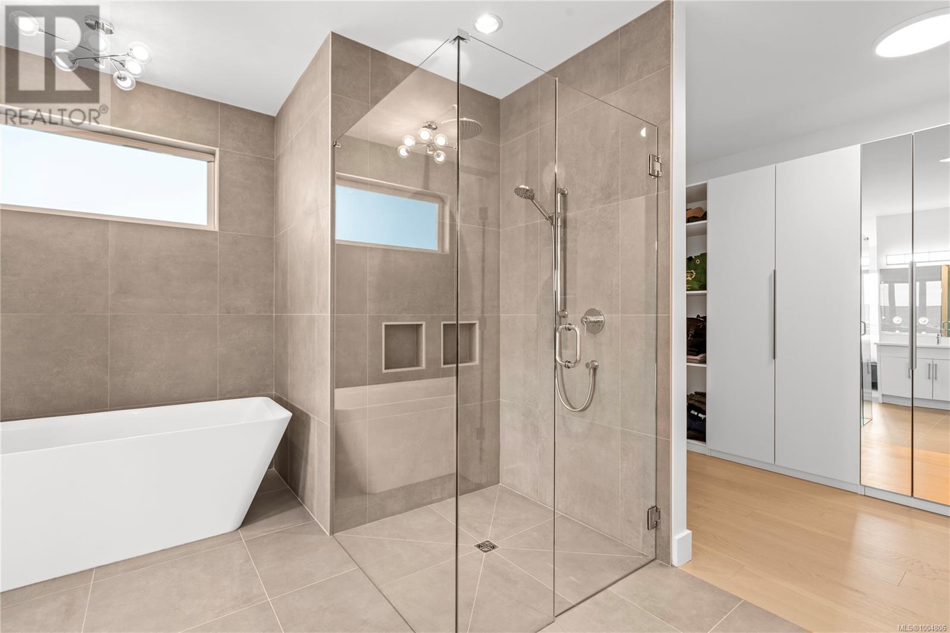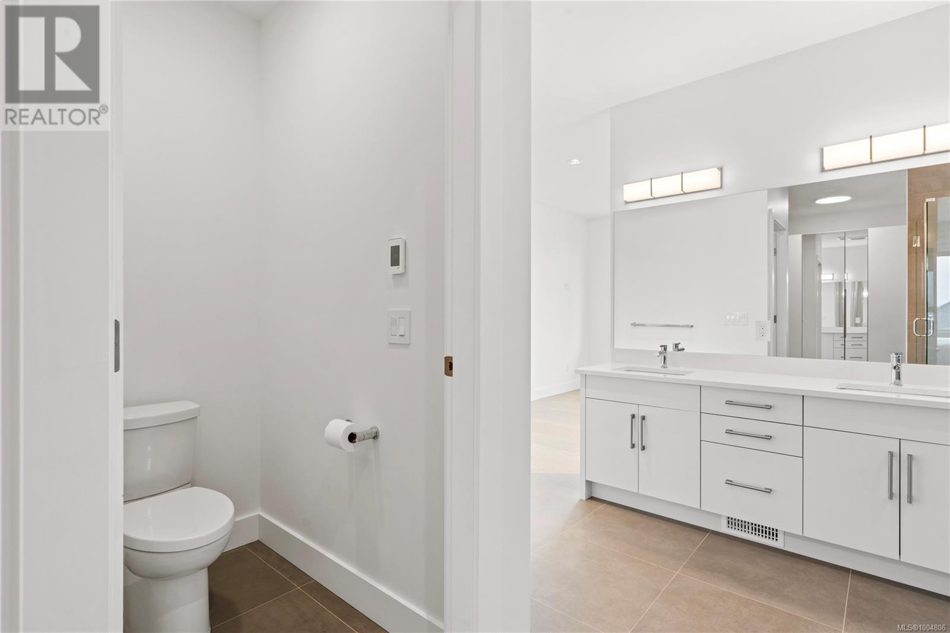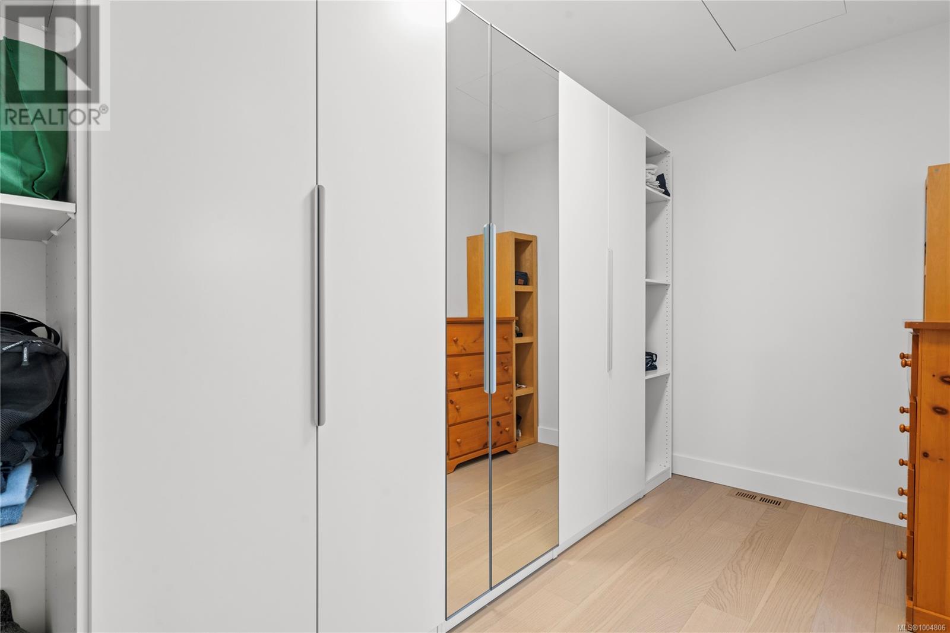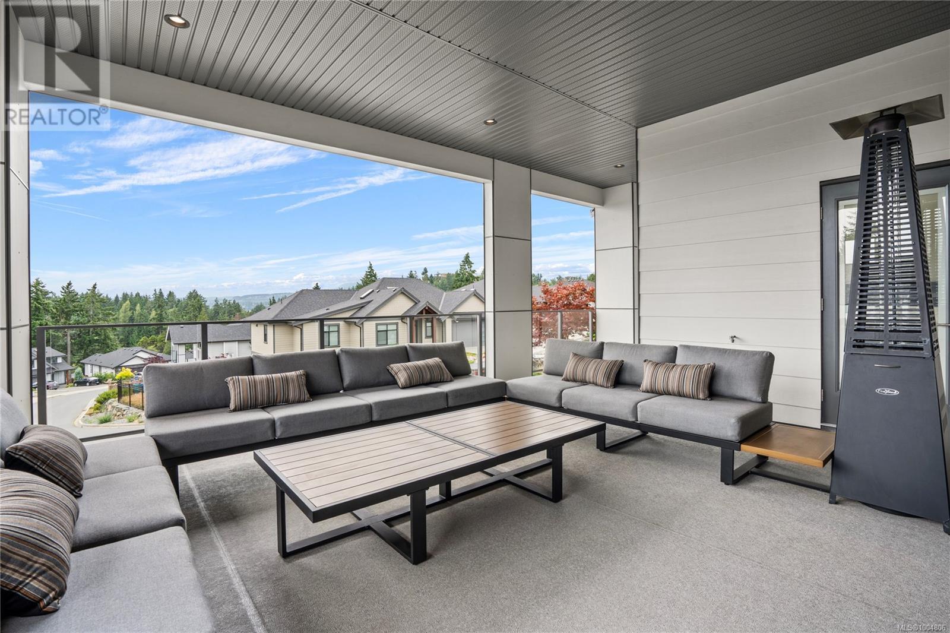4 Bedroom
3 Bathroom
2900 Sqft
Contemporary
Fireplace
None
Forced Air
$1,450,000
Welcome to this stunning four-bedroom residence offering ocean and mountain views. Located in a new subdivision, this exceptional home is just a short walk from Linley Valley hiking trails and beaches. Inside, high-end finishes and thoughtful design elements are showcased throughout. The heart of the home is a showstopping kitchen complete with quartz countertops, Bosch appliances, an expansive walk-in butler’s pantry, and custom cabinetry designed for both style and function. The open-concept living room is anchored by a striking 65” fireplace framed with warm oak cabinetry and a quartz mantle. From here, step out to a spacious covered deck and take in the panoramic views. The primary suite is a true retreat, featuring a spa-inspired ensuite with floor-to-ceiling tile, a barrier-free rainfall shower, freestanding soaker tub, dual vanity, and private water closet. For further details see the feature sheet. All data and measurements are approximate and must be verified if fundamental. (id:57571)
Property Details
|
MLS® Number
|
1004806 |
|
Property Type
|
Single Family |
|
Neigbourhood
|
Hammond Bay |
|
Features
|
Southern Exposure, Other |
|
Parking Space Total
|
3 |
|
View Type
|
Mountain View, Ocean View |
Building
|
Bathroom Total
|
3 |
|
Bedrooms Total
|
4 |
|
Architectural Style
|
Contemporary |
|
Constructed Date
|
2021 |
|
Cooling Type
|
None |
|
Fireplace Present
|
Yes |
|
Fireplace Total
|
1 |
|
Heating Fuel
|
Natural Gas |
|
Heating Type
|
Forced Air |
|
Size Interior
|
2900 Sqft |
|
Total Finished Area
|
2916 Sqft |
|
Type
|
House |
Land
|
Acreage
|
No |
|
Size Irregular
|
6624 |
|
Size Total
|
6624 Sqft |
|
Size Total Text
|
6624 Sqft |
|
Zoning Description
|
R10 |
|
Zoning Type
|
Residential |
Rooms
| Level |
Type |
Length |
Width |
Dimensions |
|
Lower Level |
Entrance |
|
|
8'7 x 12'6 |
|
Lower Level |
Bathroom |
|
|
4-Piece |
|
Lower Level |
Laundry Room |
|
|
9'5 x 10'1 |
|
Lower Level |
Bedroom |
|
|
11'6 x 14'3 |
|
Lower Level |
Bedroom |
|
|
11'4 x 13'3 |
|
Lower Level |
Family Room |
|
|
12'6 x 12'4 |
|
Main Level |
Bathroom |
|
|
2-Piece |
|
Main Level |
Bedroom |
|
|
11'3 x 10'8 |
|
Main Level |
Ensuite |
|
|
5-Piece |
|
Main Level |
Primary Bedroom |
|
|
20'8 x 11'6 |
|
Main Level |
Pantry |
|
|
6'6 x 9'5 |
|
Main Level |
Kitchen |
|
|
15'3 x 13'3 |
|
Main Level |
Dining Room |
|
|
10'11 x 12'9 |
|
Main Level |
Living Room |
27 ft |
|
27 ft x Measurements not available |

