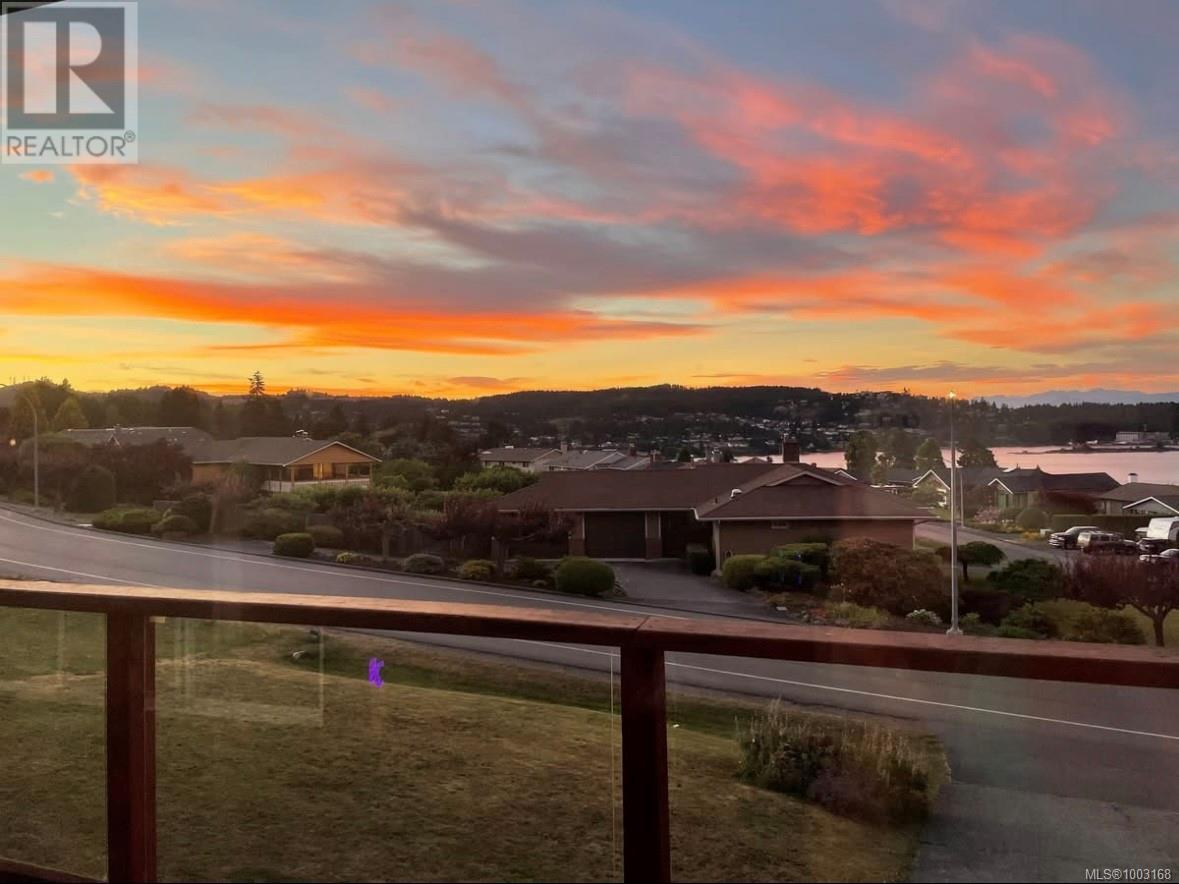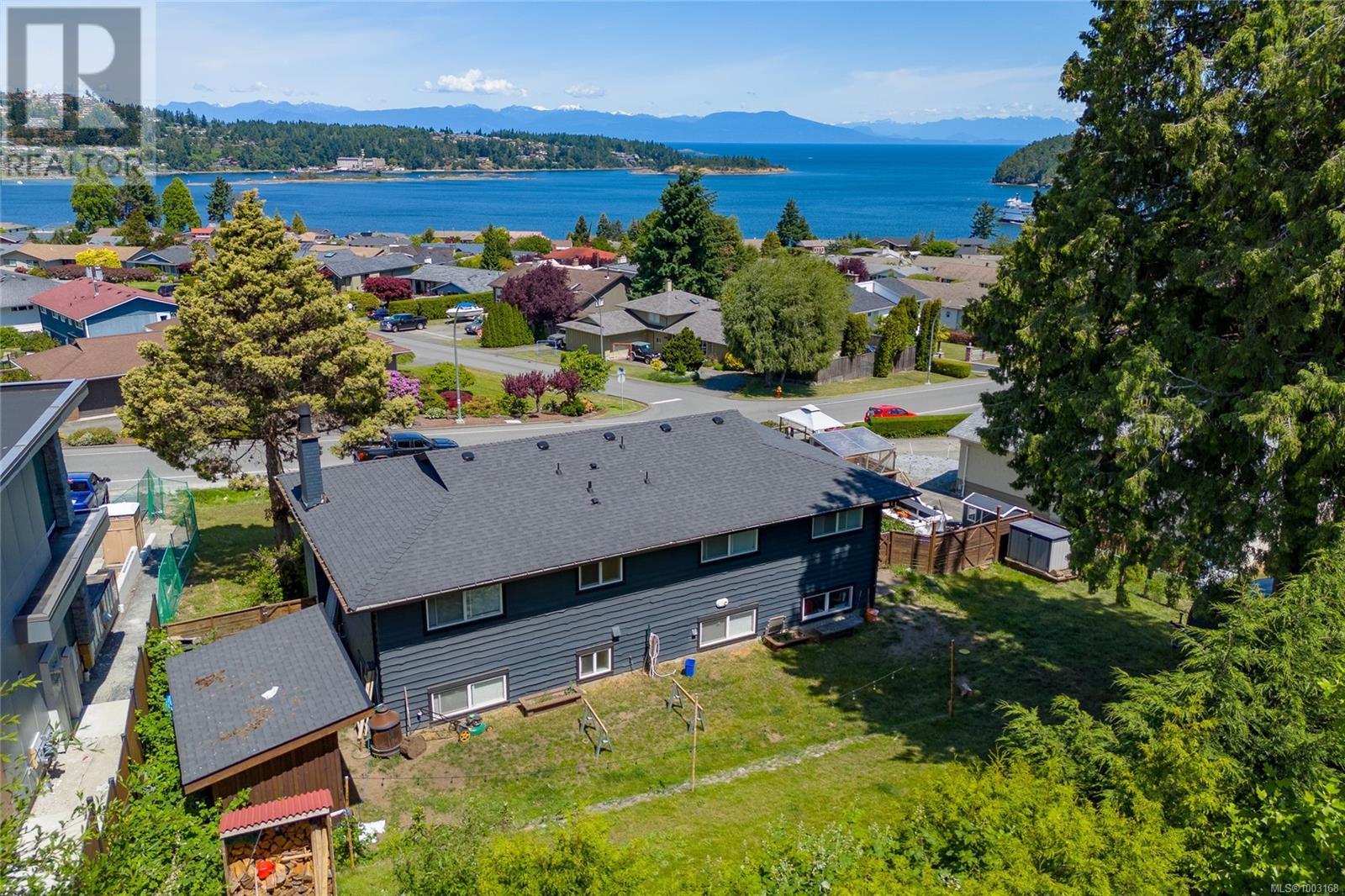4 Bedroom
3 Bathroom
2700 Sqft
Fireplace
None
Forced Air
$1,199,900
Ocean View Gem in Prestigious Cilaire! Welcome to 15 Cilaire Drive – an exceptional 4 bedroom, 3 bathroom home located in one of Nanaimo’s most sought-after neighbourhoods. Enjoy panoramic ocean and coastal mountain views from your spacious living areas and massive sun-soaked deck. This home offers a perfect blend of comfort and potential, with generous room sizes, a flexible layout, and a prime location just minutes to schools, shopping, and Departure Bay Beach. Don’t miss your chance to own in this prestigious pocket of Nanaimo! All measurements are approx; verify if important. (id:57571)
Property Details
|
MLS® Number
|
1003168 |
|
Property Type
|
Single Family |
|
Neigbourhood
|
Departure Bay |
|
Features
|
Central Location, Other |
|
Parking Space Total
|
6 |
|
Structure
|
Shed |
|
View Type
|
Ocean View |
Building
|
Bathroom Total
|
3 |
|
Bedrooms Total
|
4 |
|
Constructed Date
|
1969 |
|
Cooling Type
|
None |
|
Fireplace Present
|
Yes |
|
Fireplace Total
|
2 |
|
Heating Fuel
|
Natural Gas |
|
Heating Type
|
Forced Air |
|
Size Interior
|
2700 Sqft |
|
Total Finished Area
|
2327 Sqft |
|
Type
|
House |
Land
|
Access Type
|
Road Access |
|
Acreage
|
No |
|
Size Irregular
|
10648 |
|
Size Total
|
10648 Sqft |
|
Size Total Text
|
10648 Sqft |
|
Zoning Description
|
R5 |
|
Zoning Type
|
Multi-family |
Rooms
| Level |
Type |
Length |
Width |
Dimensions |
|
Lower Level |
Workshop |
|
|
12'1 x 13'1 |
|
Lower Level |
Laundry Room |
|
|
16'3 x 13'7 |
|
Lower Level |
Bathroom |
|
|
2-Piece |
|
Lower Level |
Bedroom |
|
|
13'2 x 11'4 |
|
Lower Level |
Family Room |
|
|
21'9 x 11'6 |
|
Lower Level |
Entrance |
|
|
6'4 x 7'7 |
|
Main Level |
Ensuite |
|
|
3-Piece |
|
Main Level |
Primary Bedroom |
|
|
12'6 x 13'10 |
|
Main Level |
Bedroom |
9 ft |
|
9 ft x Measurements not available |
|
Main Level |
Kitchen |
|
|
14'9 x 13'4 |
|
Main Level |
Dining Room |
|
|
12'11 x 9'10 |
|
Main Level |
Living Room |
|
|
19'5 x 13'5 |
|
Main Level |
Bedroom |
|
|
9'9 x 13'3 |
|
Main Level |
Bathroom |
|
|
4-Piece |
















































