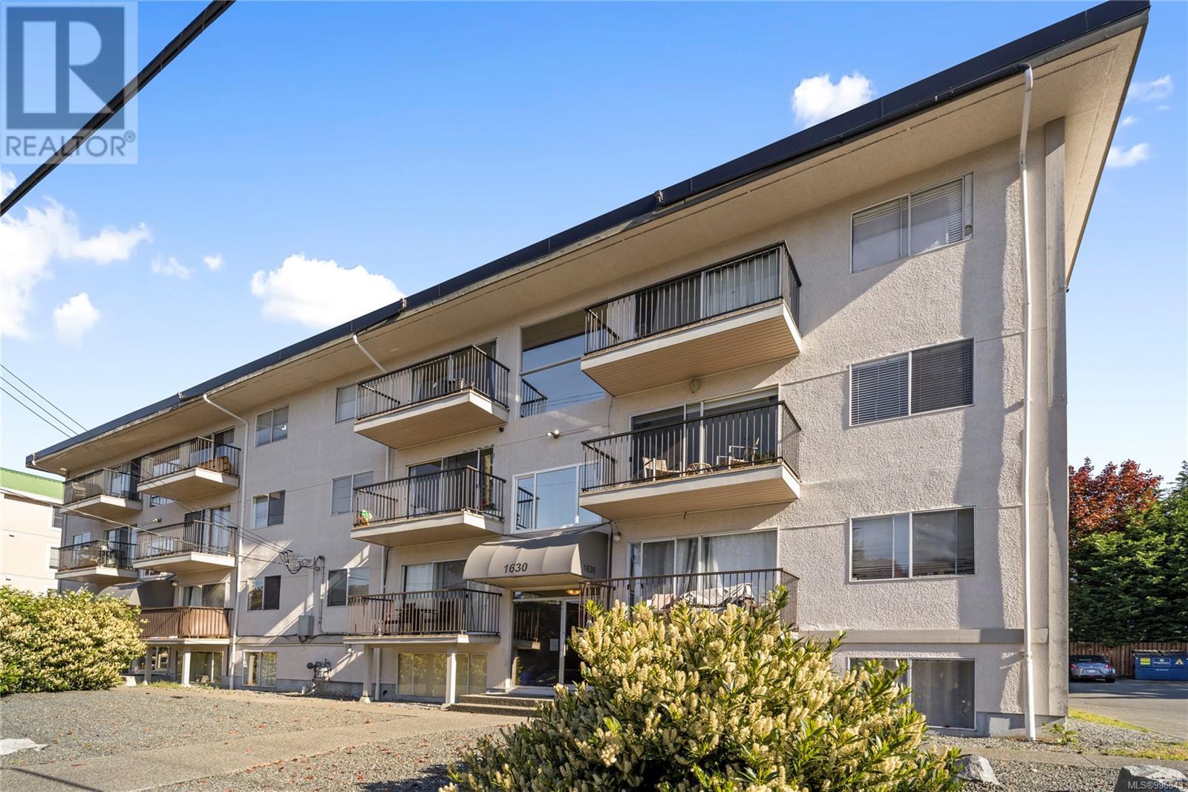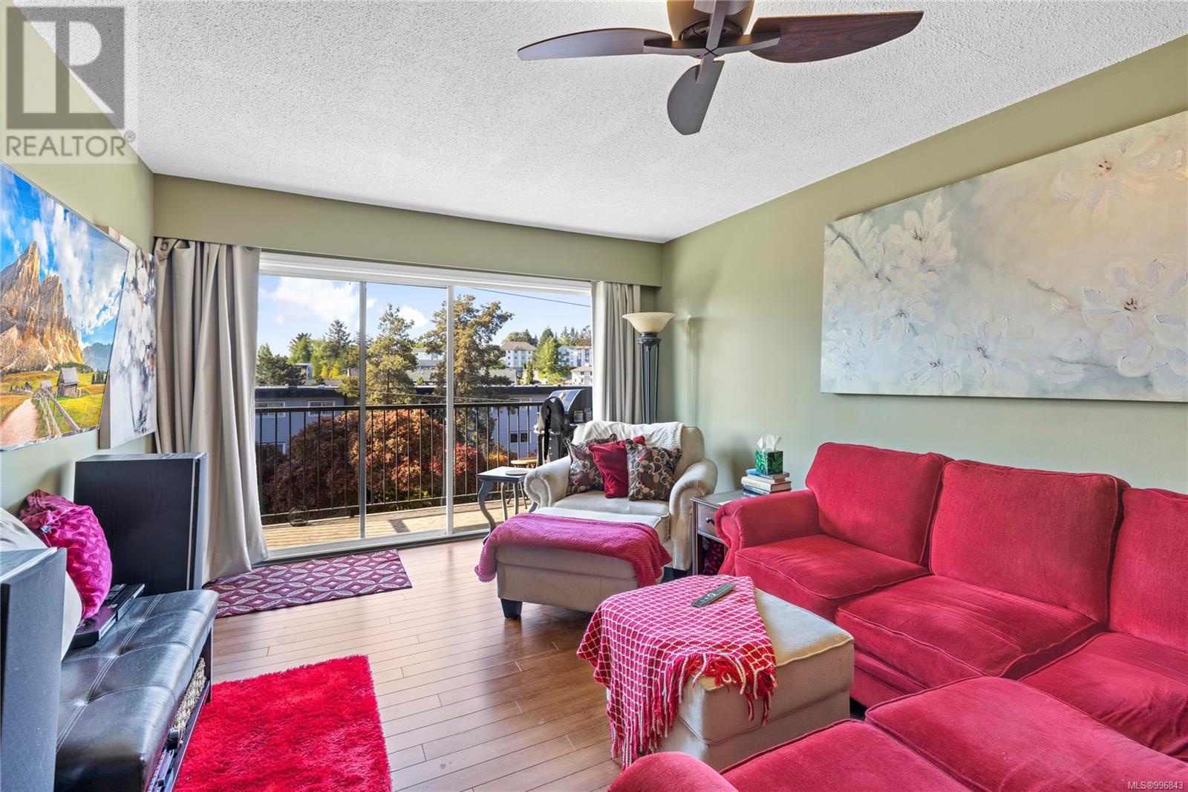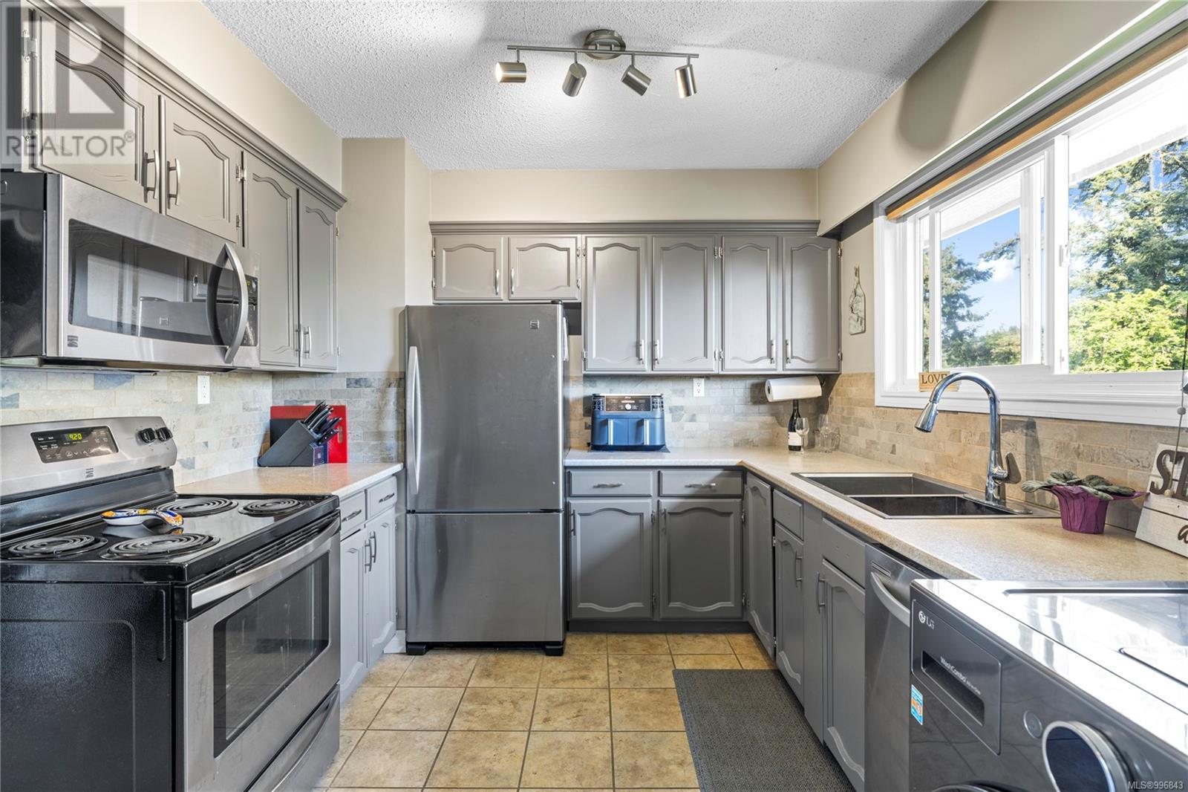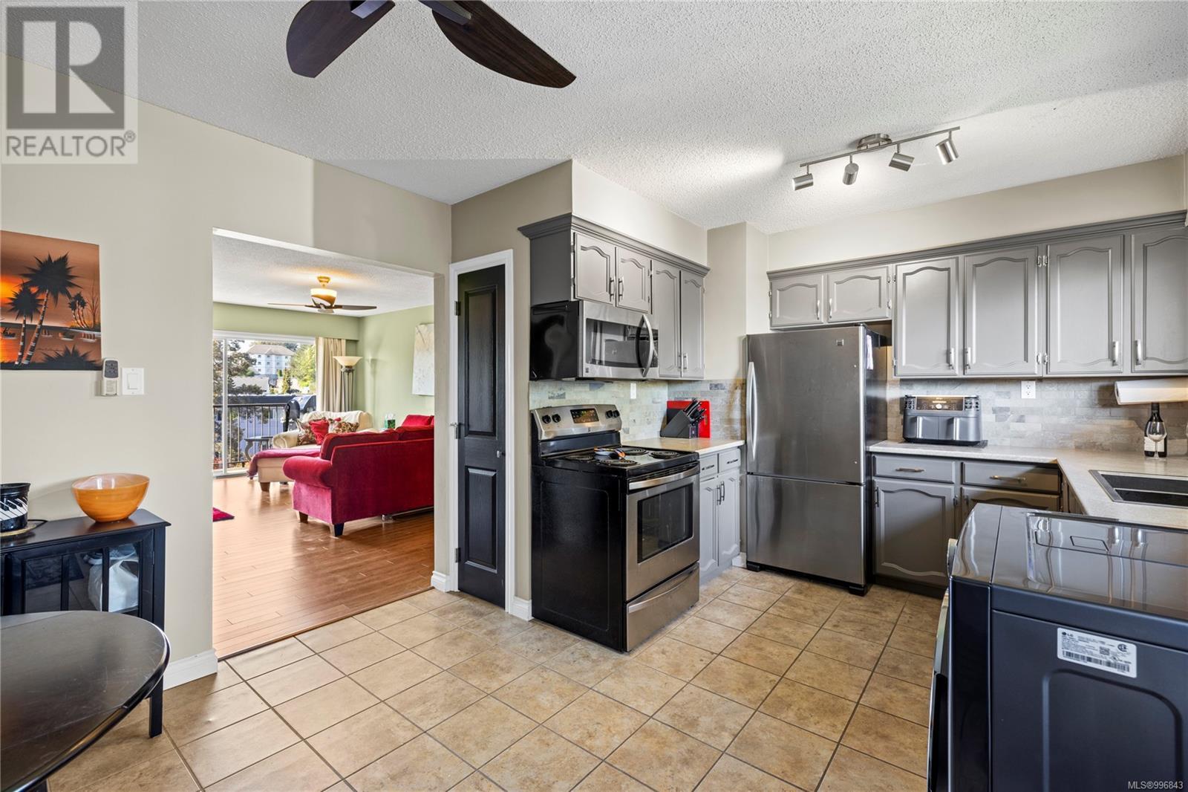2 Bedroom
1 Bathroom
900 Sqft
None
Baseboard Heaters
$289,900Maintenance,
$558.42 Monthly
Welcome to this bright 2-bedroom, 1-bath top-floor condo ideally located in the heart of Nanaimo. This south-facing unit is 901 sq.ft. and offers a spacious balcony with picturesque views of Mt. Benson and abundant natural light throughout. Inside, you’ll find an updated bathroom, in-unit washer/dryer combo, and generously sized bedrooms. The building also features shared laundry facilities, an assigned parking stall and storage lockers. With no age restrictions, pet-friendly policies, and rentals permitted, this condo is perfect for first-time buyers, downsizers, or investors. Centrally located, the home is just steps away from schools, shopping, Nanaimo Regional General Hospital, and major transit routes. Don’t miss this opportunity to own a comfortable, well-maintained condo in a prime location. (id:57571)
Property Details
|
MLS® Number
|
996843 |
|
Property Type
|
Single Family |
|
Neigbourhood
|
Central Nanaimo |
|
Community Features
|
Pets Allowed With Restrictions, Family Oriented |
|
Features
|
Central Location, Other |
|
Parking Space Total
|
1 |
|
Plan
|
Vis1188 |
Building
|
Bathroom Total
|
1 |
|
Bedrooms Total
|
2 |
|
Appliances
|
Refrigerator, Stove, Washer, Dryer |
|
Constructed Date
|
1982 |
|
Cooling Type
|
None |
|
Heating Type
|
Baseboard Heaters |
|
Size Interior
|
900 Sqft |
|
Total Finished Area
|
901 Sqft |
|
Type
|
Apartment |
Land
|
Acreage
|
No |
|
Zoning Type
|
Residential |
Rooms
| Level |
Type |
Length |
Width |
Dimensions |
|
Main Level |
Bathroom |
|
|
4-Piece |
|
Main Level |
Primary Bedroom |
|
|
11'6 x 11'9 |
|
Main Level |
Bedroom |
|
|
11'6 x 10'10 |
|
Main Level |
Living Room |
|
|
11'11 x 19'1 |
|
Main Level |
Dining Room |
|
|
7'0 x 11'10 |
|
Main Level |
Kitchen |
|
|
9'7 x 9'5 |
























