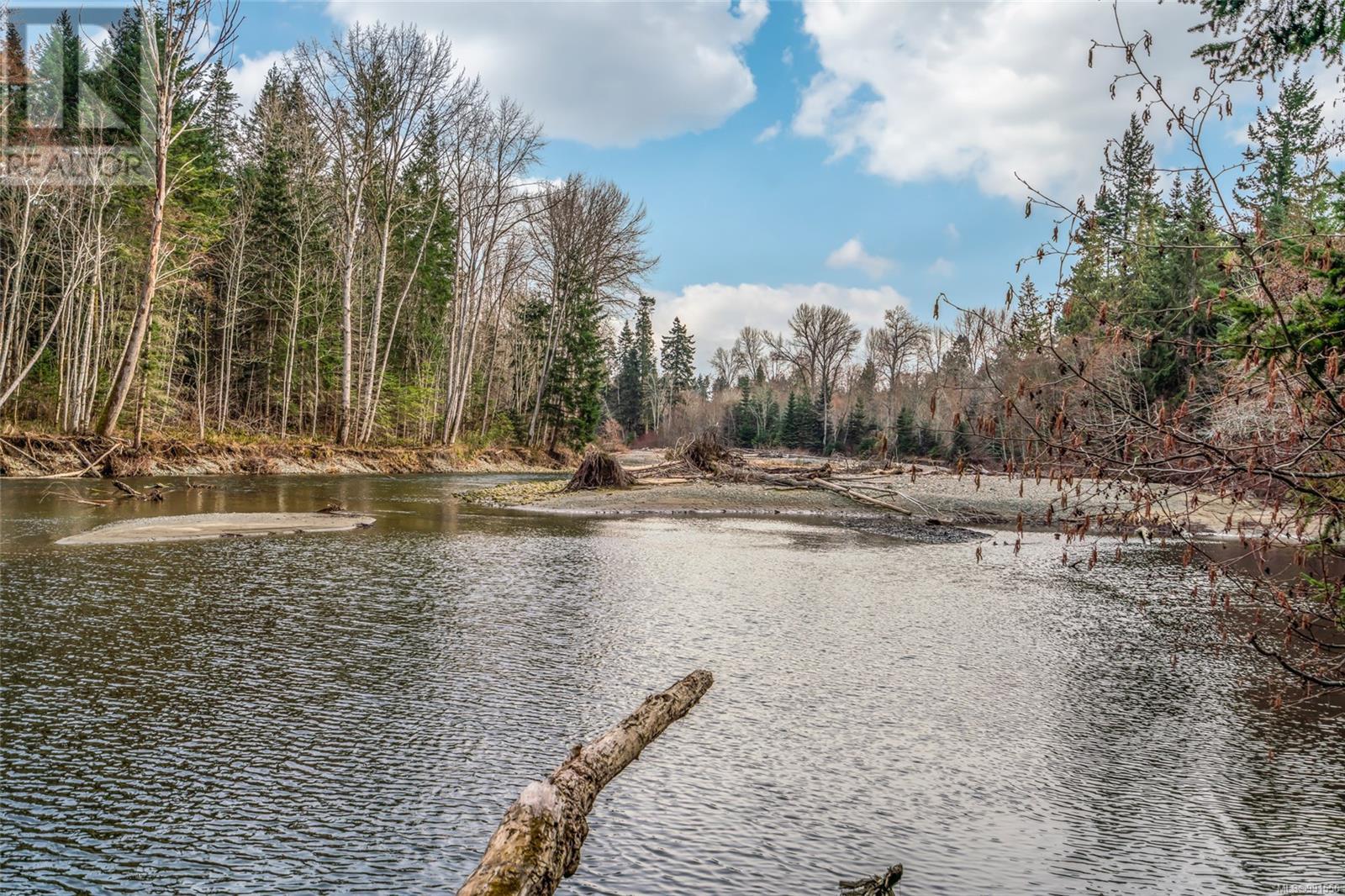2 Bedroom
2 Bathroom
1500 Sqft
Other
Fireplace
Central Air Conditioning
Forced Air, Heat Pump
$745,000Maintenance,
$507.63 Monthly
Beautiful 'Estuary Place' Patio Home! Welcome to your vibrant new life on Vancouver Island’s picturesque mid-eastern coast! Nestled in a quiet cul-de-sac just minutes from downtown Parksville, this spacious 1522 sqft 2 Bed/2 Bath end-unit Patio Home features a popular single- level layout, an abundance of glass for a bright ambiance, sunny and private outdoor living space, and energy-efficient construction for lower utility costs. Fabulously located in 'Estuary Place'—an upscale complex with visitor parking, a Community Clubhouse, no age restrictions, and a pet-friendly policy—you are just steps away from the Englishman River Estuary. You'll also enjoy easy access to transit, shopping, parks, golf courses, and Parksville’s famous boardwalk and beach. A covered porch welcomes you into this charming home, where a spacious open-concept Kitchen, Living, and Dining area features soaring 9-ft ceilings, oversized windows, and gleaming wood floors. The Deluxe Island Kitchen boasts shaker-style cabinetry, ample counters, a pantry, a breakfast bar, and quality stainless steel appliances, including an LG ThinQ fridge and a gas range. The bright Living Room offers a tile-faced gas fireplace with built-in cabinetry, while the Dining Room’s bay window adds charm. French doors open to a covered patio with eastern and southern exposure—ideal for year-round outdoor dining. A glass door leads to the spacious Primary Suite with a walk-in closet and a 3-pc ensuite. A Second Bedroom with a Murphy Bed, a 3-pc Main Bath, and a Laundry Room complete the layout. Steps away, a Community Clubhouse offers a kitchen and fireplace. Nearby, enjoy the Englishman River Estuary, downtown shops, eateries, and easy transit access for car-free living! It’s cozy and comfortable, convenient to everything, and the ultimate in care-free strata living! Visit our website for more info. (id:57571)
Property Details
|
MLS® Number
|
991556 |
|
Property Type
|
Single Family |
|
Neigbourhood
|
Parksville |
|
Community Features
|
Pets Allowed, Family Oriented |
|
Features
|
Central Location, Park Setting, Private Setting, Other, Marine Oriented |
|
Parking Space Total
|
1 |
|
Plan
|
Vis5972 |
Building
|
Bathroom Total
|
2 |
|
Bedrooms Total
|
2 |
|
Architectural Style
|
Other |
|
Constructed Date
|
2007 |
|
Cooling Type
|
Central Air Conditioning |
|
Fireplace Present
|
Yes |
|
Fireplace Total
|
1 |
|
Heating Fuel
|
Natural Gas |
|
Heating Type
|
Forced Air, Heat Pump |
|
Size Interior
|
1500 Sqft |
|
Total Finished Area
|
1522 Sqft |
|
Type
|
Row / Townhouse |
Parking
Land
|
Access Type
|
Road Access |
|
Acreage
|
No |
|
Size Irregular
|
1487 |
|
Size Total
|
1487 Sqft |
|
Size Total Text
|
1487 Sqft |
|
Zoning Description
|
Rs-2 |
|
Zoning Type
|
Multi-family |
Rooms
| Level |
Type |
Length |
Width |
Dimensions |
|
Main Level |
Dining Nook |
|
|
6'8 x 9'5 |
|
Main Level |
Kitchen |
|
|
9'0 x 15'2 |
|
Main Level |
Dining Room |
|
|
10'3 x 15'3 |
|
Main Level |
Living Room |
|
|
15'4 x 15'3 |
|
Main Level |
Ensuite |
|
|
3-Piece |
|
Main Level |
Primary Bedroom |
|
|
11'9 x 15'10 |
|
Main Level |
Laundry Room |
|
|
6'3 x 7'0 |
|
Main Level |
Bathroom |
|
|
3-Piece |
|
Main Level |
Bedroom |
|
|
9'6 x 10'3 |


































