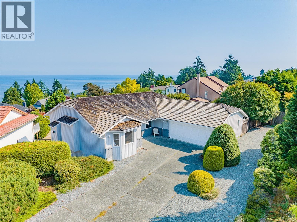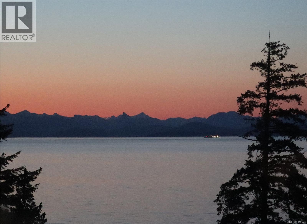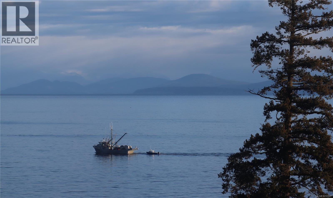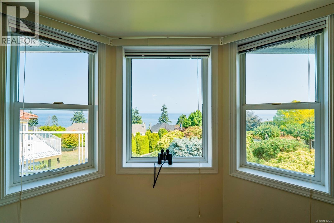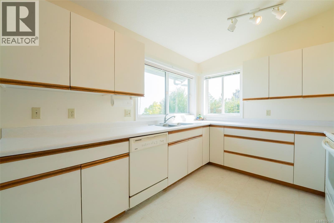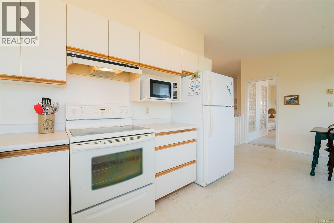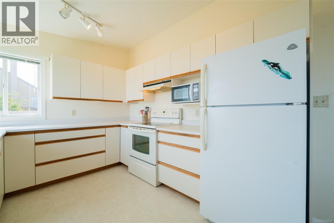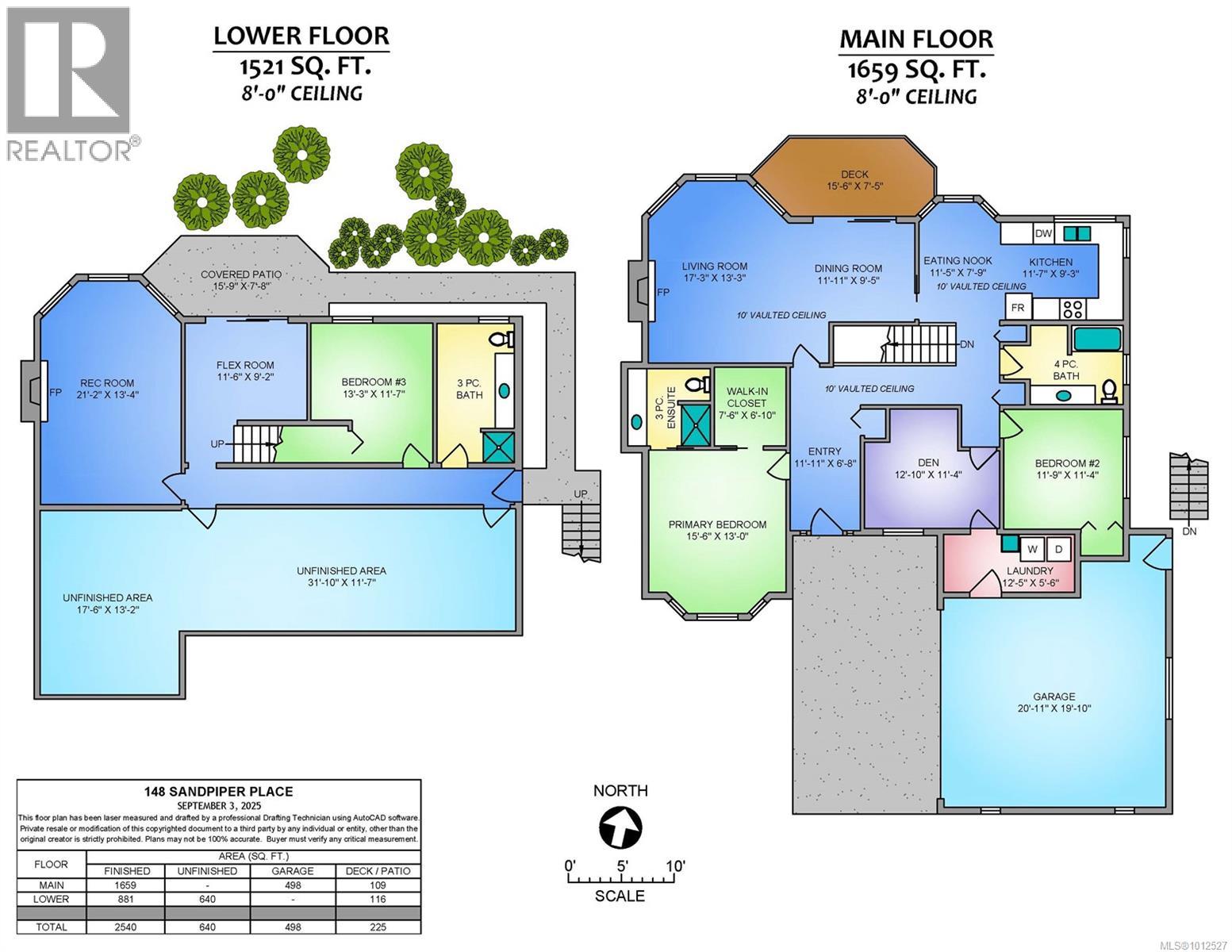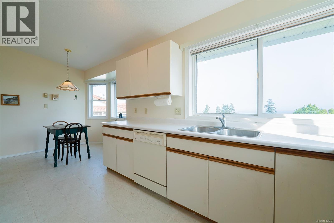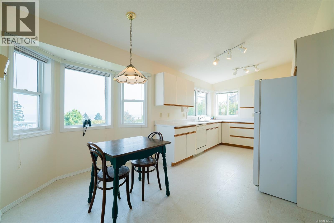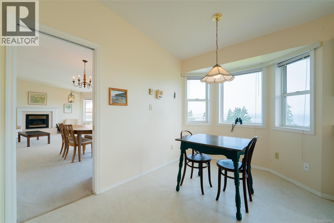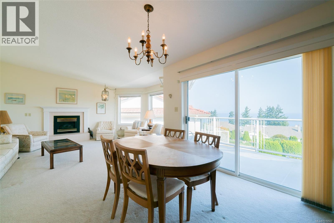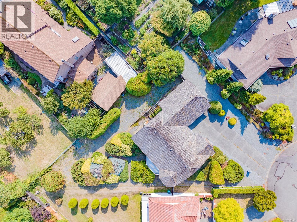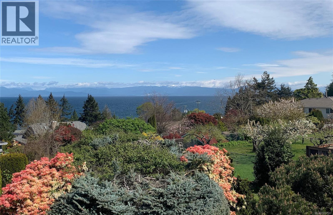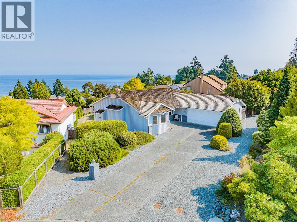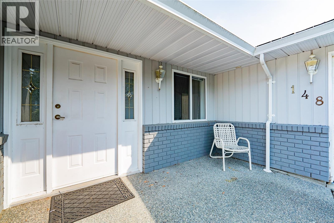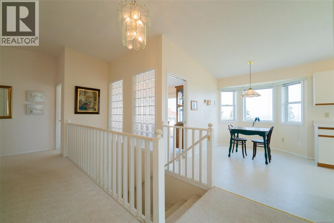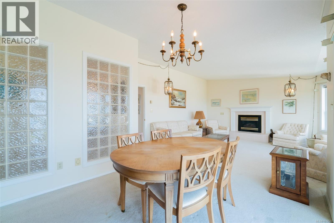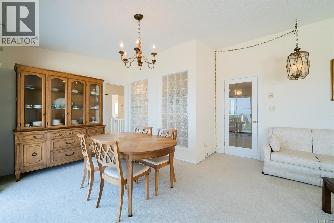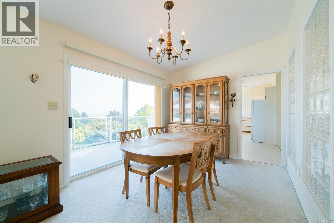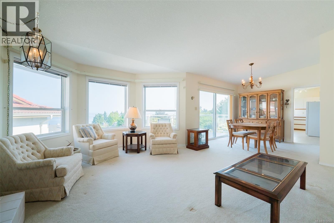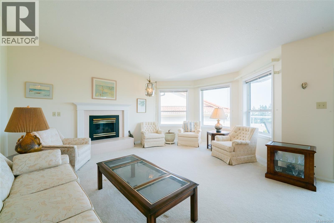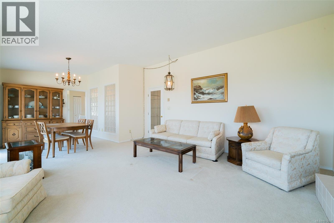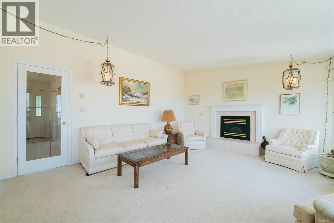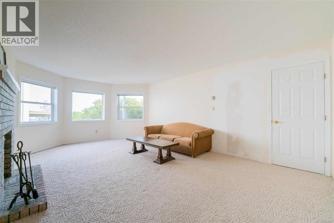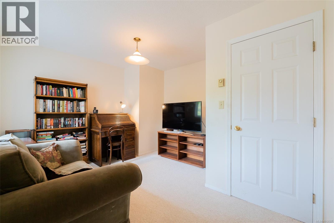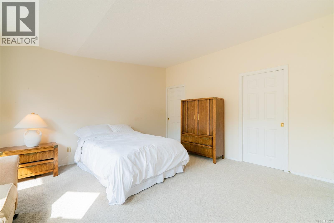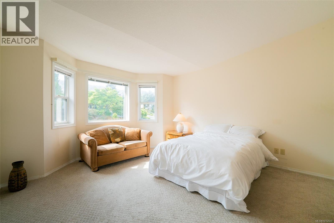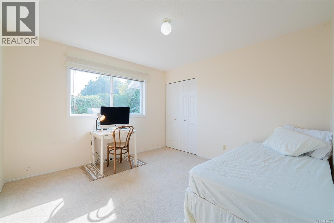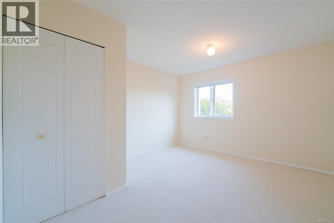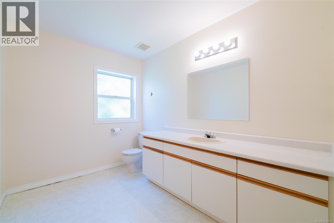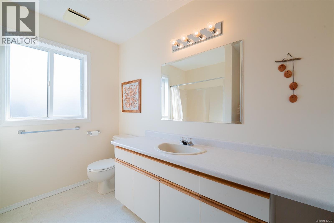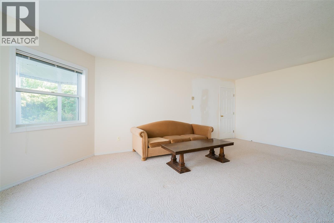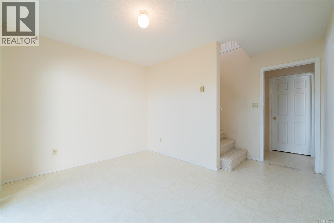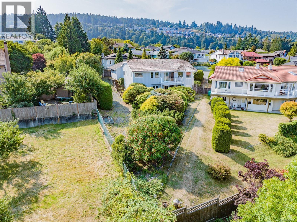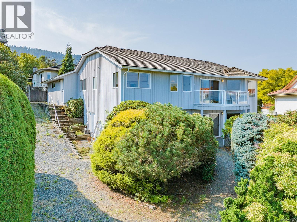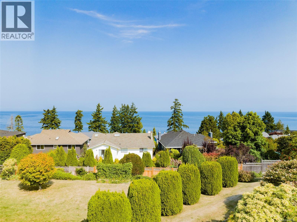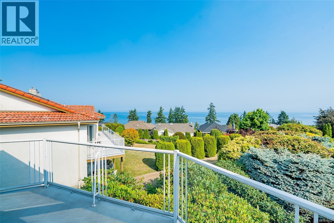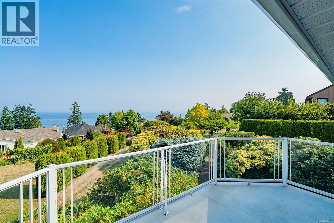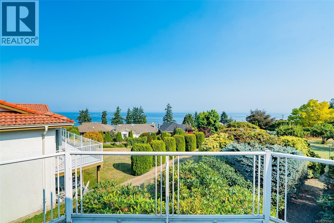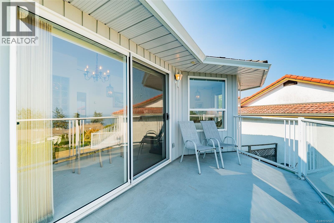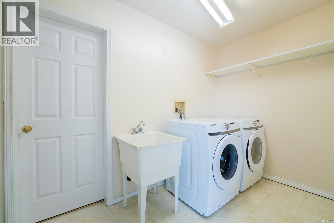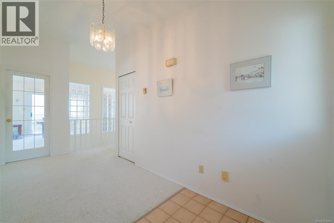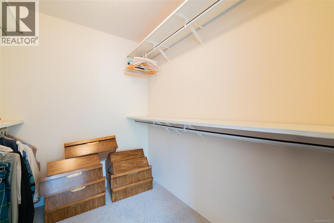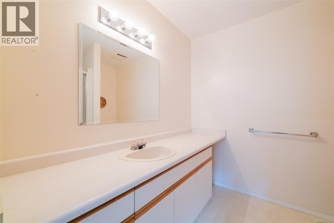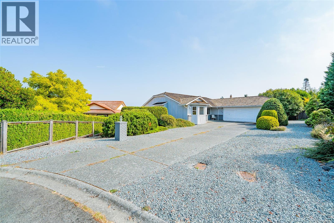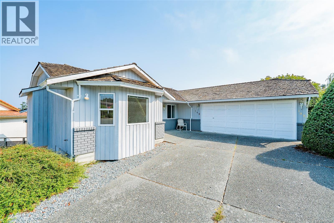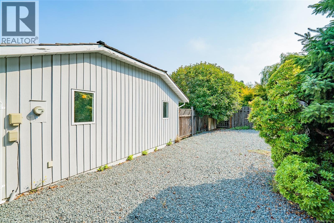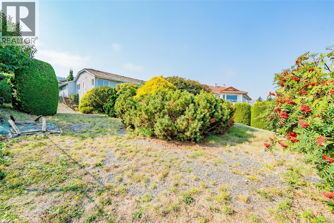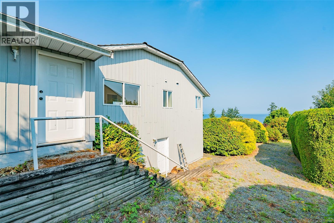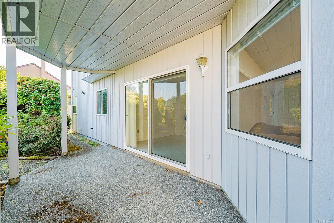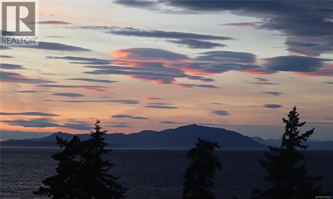3 Bedroom
3 Bathroom
3200 Sqft
Fireplace
None
$1,099,900
This level entry home features an outstanding ocean view and is set on a quiet cul-de-sac in a desirable location in North Nanaimo. With approximately 3100sf, including 1659 sf on the main level, you are greeted by a spacious foyer which flows into the expansive living and dining rooms, each with beautiful views of the Salish Sound and Coastal Mountains. The living room also features a gas fireplace for winter warmth and picture windows and vaulted ceilings to add abundant natural light. The primary bedroom features a walk-in closet and ensuite; another bedroom and den complete this level. The lower-level features enormous storage space, 3rd bedroom, family room with fireplace, and flex/mud room with easy access to the rear yard, plus a separate side door if adding a basement suite is an option. A deep driveway leads to a double garage, ideal for recreational vehicles. A gently sloped yard is also easily accessible. The 12,400sf lot is also extra deep and private with mature gardens. You have excellent neighbours, including a mix of young families to retirees. The location is close to two elementary schools (Fr. and Eng.), bus routes, waterfront access, and parks. (id:57571)
Property Details
|
MLS® Number
|
1012527 |
|
Property Type
|
Single Family |
|
Neigbourhood
|
North Nanaimo |
|
Features
|
Level Lot, Private Setting, Other |
|
Parking Space Total
|
2 |
|
Plan
|
Vip36355 |
|
Structure
|
Patio(s) |
|
View Type
|
Mountain View, Ocean View |
Building
|
Bathroom Total
|
3 |
|
Bedrooms Total
|
3 |
|
Constructed Date
|
1991 |
|
Cooling Type
|
None |
|
Fireplace Present
|
Yes |
|
Fireplace Total
|
1 |
|
Heating Fuel
|
Other |
|
Size Interior
|
3200 Sqft |
|
Total Finished Area
|
2540 Sqft |
|
Type
|
House |
Parking
Land
|
Acreage
|
No |
|
Size Irregular
|
12421 |
|
Size Total
|
12421 Sqft |
|
Size Total Text
|
12421 Sqft |
|
Zoning Type
|
Residential |
Rooms
| Level |
Type |
Length |
Width |
Dimensions |
|
Lower Level |
Patio |
|
|
15'9 x 7'8 |
|
Lower Level |
Unfinished Room |
|
|
31'10 x 11'7 |
|
Lower Level |
Unfinished Room |
|
|
17'6 x 13'2 |
|
Lower Level |
Bathroom |
|
|
3-Piece |
|
Lower Level |
Bedroom |
|
|
13'3 x 11'7 |
|
Lower Level |
Other |
|
|
11'6 x 9'2 |
|
Lower Level |
Recreation Room |
|
|
21'2 x 13'4 |
|
Main Level |
Laundry Room |
|
|
12'5 x 5'6 |
|
Main Level |
Den |
|
|
12'10 x 11'4 |
|
Main Level |
Bedroom |
|
|
11'9 x 11'4 |
|
Main Level |
Bathroom |
|
|
4-Piece |
|
Main Level |
Kitchen |
|
|
11'7 x 9'3 |
|
Main Level |
Dining Nook |
|
|
11'5 x 7'9 |
|
Main Level |
Dining Room |
|
|
11'11 x 9'5 |
|
Main Level |
Living Room |
|
|
17'3 x 13'3 |
|
Main Level |
Ensuite |
|
|
3-Piece |
|
Main Level |
Primary Bedroom |
|
|
15'6 x 13'0 |
|
Main Level |
Entrance |
|
|
11'11 x 6'8 |

