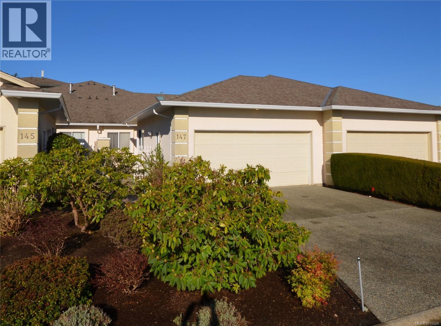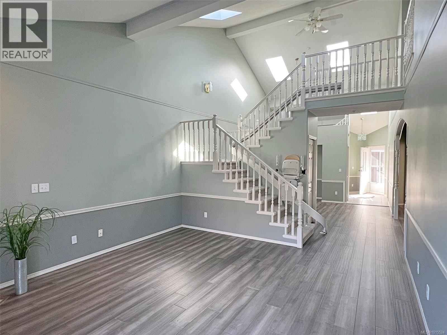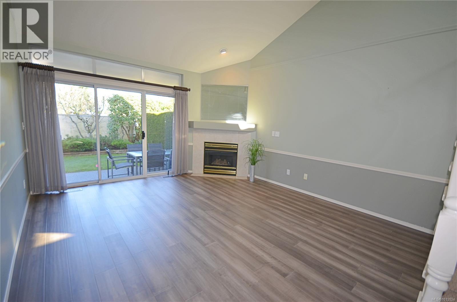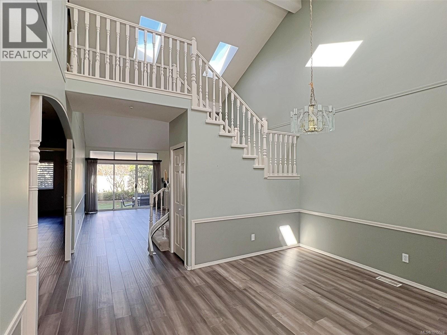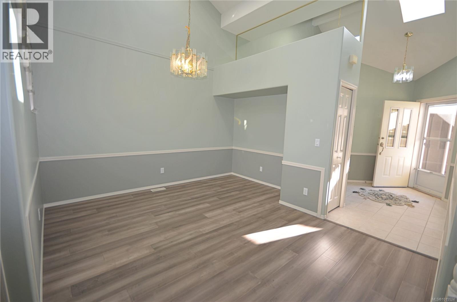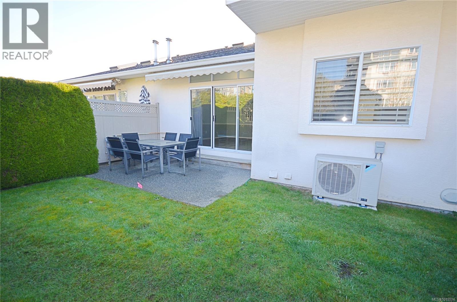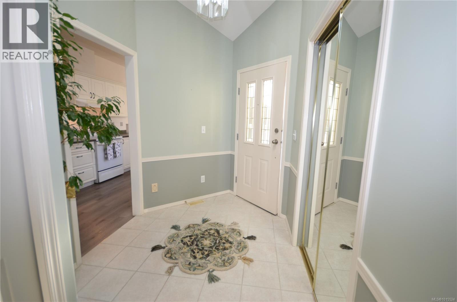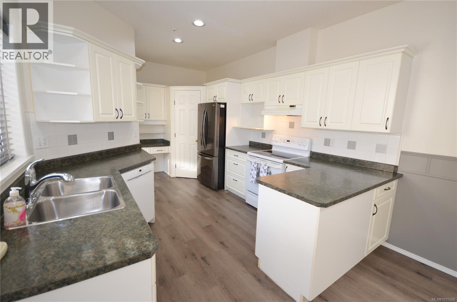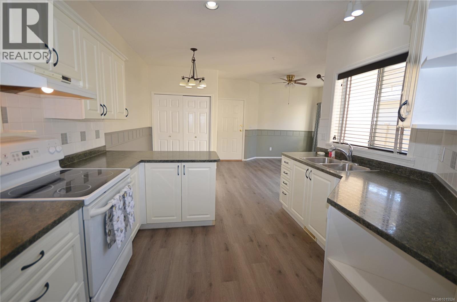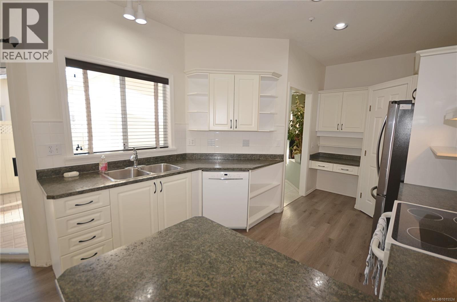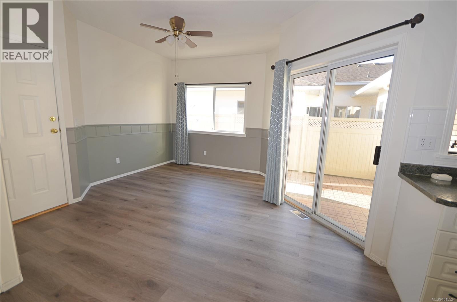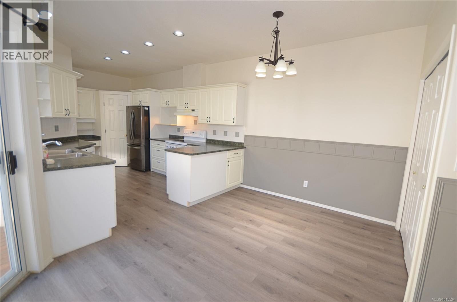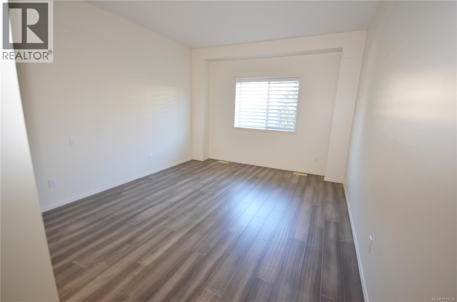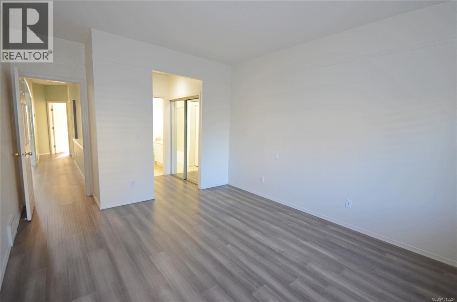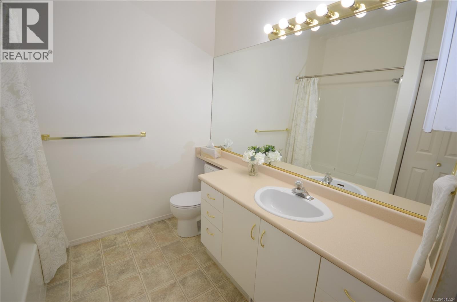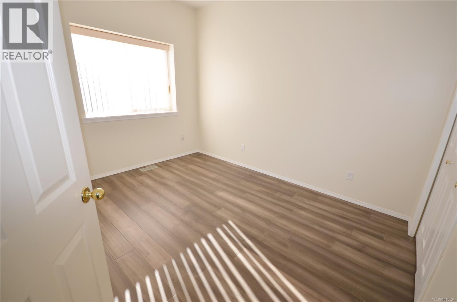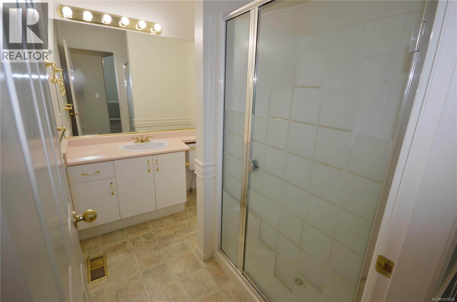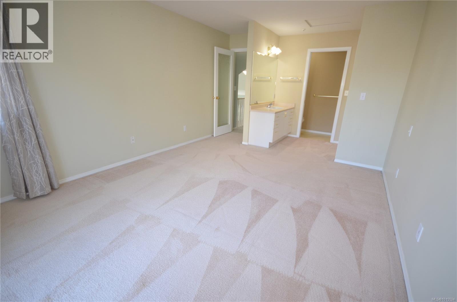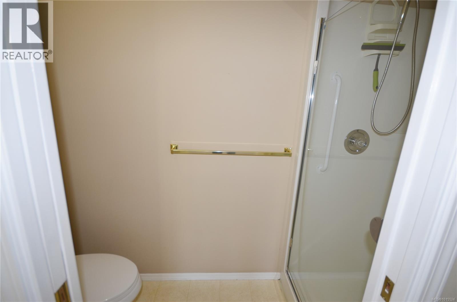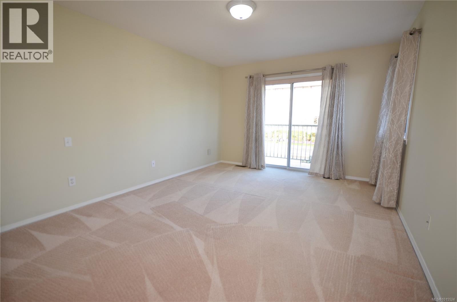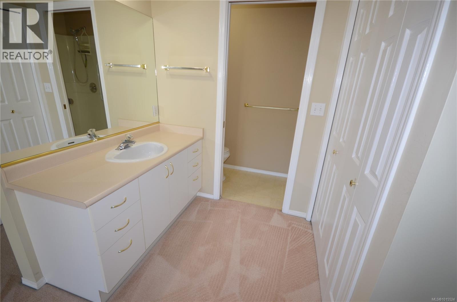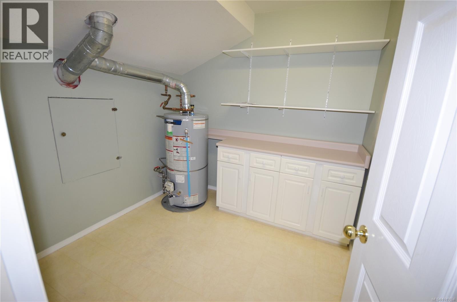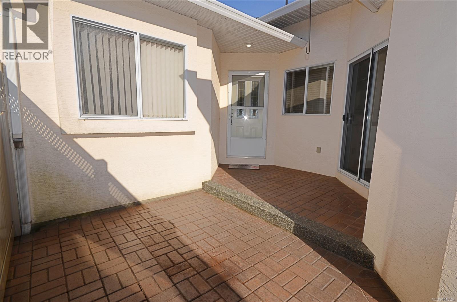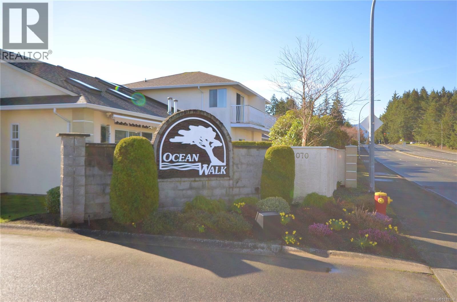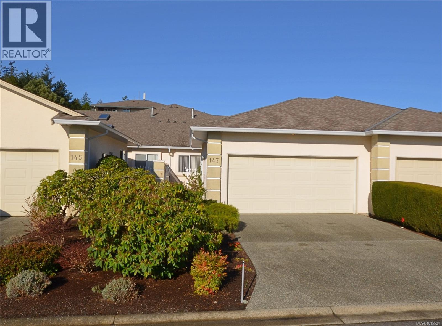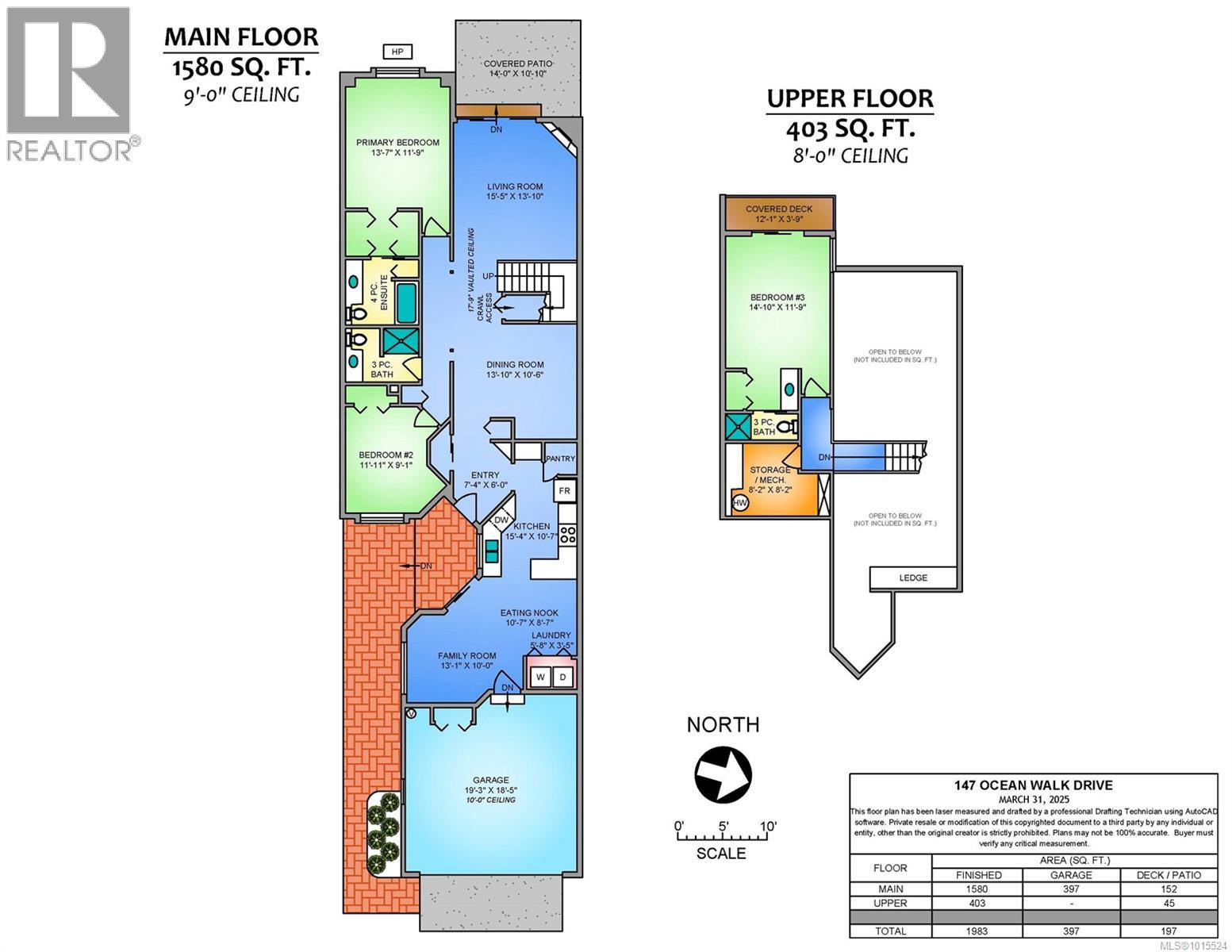3 Bedroom
3 Bathroom
1,983 ft2
Fireplace
Air Conditioned
Heat Pump
$634,900Maintenance,
$553.22 Monthly
Easy low maintenance lifestyle without comprimising on space! Here you'll find a beautiful updated patio home with a spacious floor plan offering over 1900 sq ft! Loaded with updating and vaulted ceilings to showcase your beautiful furnishings and art! Truly a must see! The warm decor includes almost all new flooring, paint, heat pump, appliances and the list goes on. The formal living/dining offer a cozy gas fireplace providing a perfect place to relax. The updated kitchen and family room also offer an inviting area for watching tv and morning coffee. You'll find almost everything on this floor including the primary bedroom and a 2nd bedroom. Upstairs is a perfect guess room with full bath or 2nd primary. The brand new windows, slider and double garage complete the package. All of this located just blocks to shopping, theatre, restaurants and so much more. Quick possession possible! (id:57571)
Property Details
|
MLS® Number
|
1015524 |
|
Property Type
|
Single Family |
|
Neigbourhood
|
North Nanaimo |
|
Community Features
|
Pets Allowed With Restrictions, Age Restrictions |
|
Parking Space Total
|
12 |
|
Plan
|
Vis2534 |
|
Structure
|
Patio(s) |
Building
|
Bathroom Total
|
3 |
|
Bedrooms Total
|
3 |
|
Constructed Date
|
1994 |
|
Cooling Type
|
Air Conditioned |
|
Fire Protection
|
Sprinkler System-fire |
|
Fireplace Present
|
Yes |
|
Fireplace Total
|
1 |
|
Heating Fuel
|
Natural Gas |
|
Heating Type
|
Heat Pump |
|
Size Interior
|
1,983 Ft2 |
|
Total Finished Area
|
1983 Sqft |
|
Type
|
Row / Townhouse |
Parking
Land
|
Acreage
|
No |
|
Zoning Description
|
R6 |
|
Zoning Type
|
Multi-family |
Rooms
| Level |
Type |
Length |
Width |
Dimensions |
|
Second Level |
Storage |
|
|
8'2 x 8'2 |
|
Second Level |
Ensuite |
|
|
3-Piece |
|
Second Level |
Bedroom |
|
|
14'10 x 11'9 |
|
Second Level |
Dining Room |
|
|
13'10 x 10'6 |
|
Main Level |
Patio |
|
|
14'0 x 10'10 |
|
Main Level |
Laundry Room |
|
|
5'8 x 3'5 |
|
Main Level |
Bathroom |
|
|
3-Piece |
|
Main Level |
Bedroom |
|
|
11'11 x 9'1 |
|
Main Level |
Ensuite |
|
|
4-Piece |
|
Main Level |
Primary Bedroom |
|
|
13'7 x 11'9 |
|
Main Level |
Family Room |
|
|
13'1 x 10'0 |
|
Main Level |
Dining Nook |
|
|
10'7 x 8'7 |
|
Main Level |
Kitchen |
|
|
15'4 x 10'7 |
|
Main Level |
Living Room |
|
|
15'5 x 13'10 |
https://www.realtor.ca/real-estate/28948536/147-ocean-walk-dr-nanaimo-north-nanaimo

