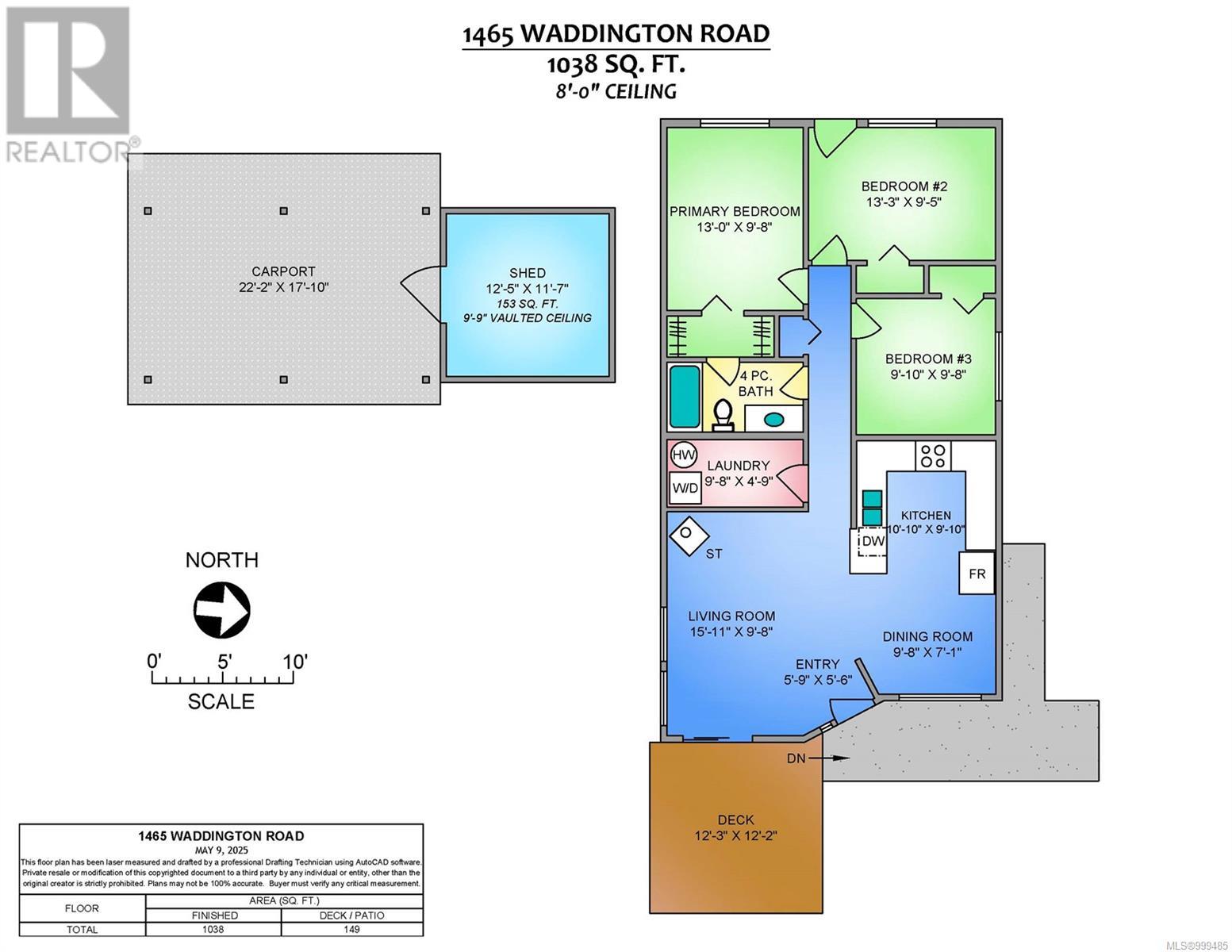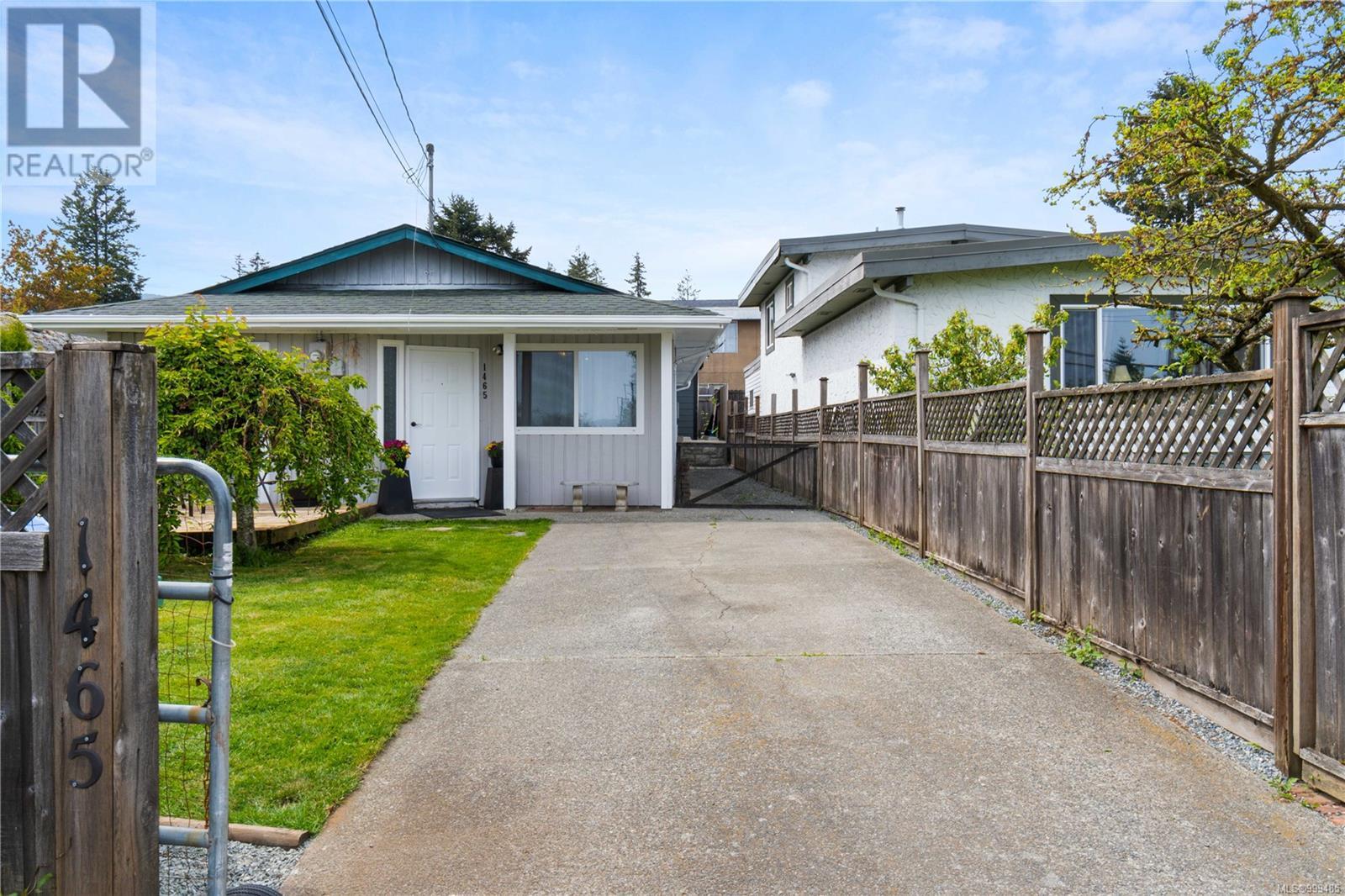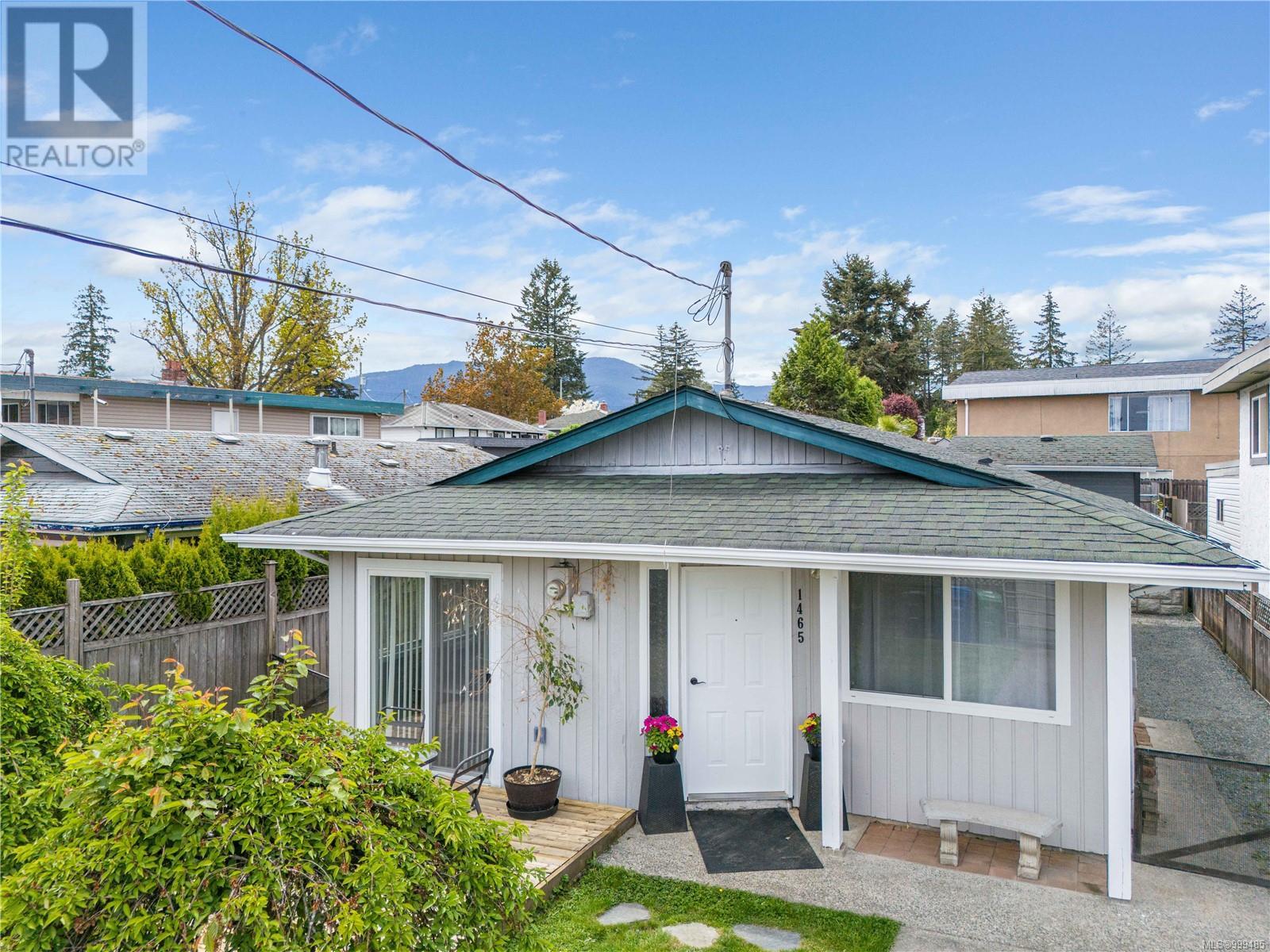3 Bedroom
1 Bathroom
1000 Sqft
Fireplace
None
Baseboard Heaters
$599,900
Welcome to 1465 Waddington Road — a move-in-ready rancher that blends modern updates with effortless one-level living in a central, convenient location. Step into an open-concept living space that feels instantly welcoming, perfect for daily living or relaxed entertaining. The kitchen has been tastefully renovated with crisp white cabinetry that enhances the home's fresh, contemporary vibe. New flooring and paint throughout give it a polished, updated feel, while vinyl windows help boost comfort and energy efficiency year-round. Down the hall, you’ll find three comfortable bedrooms, including a spacious primary with direct access to the bathroom via a handy cheater ensuite. Outside, a well-crafted timber-frame carport with rear lane access provides convenient covered parking, while the attached workshop — complete with a new sub panel — adds valuable utility to the property. Whether you're a first-time buyer, investor, or looking to downsize, this well-located gem offers style, practicality, and long-term value. (id:57571)
Open House
This property has open houses!
Starts at:
11:00 am
Ends at:
1:00 pm
Property Details
|
MLS® Number
|
999485 |
|
Property Type
|
Single Family |
|
Neigbourhood
|
Central Nanaimo |
|
Features
|
Central Location, Other |
|
Parking Space Total
|
4 |
|
Plan
|
Vip1712 |
|
Structure
|
Workshop |
Building
|
Bathroom Total
|
1 |
|
Bedrooms Total
|
3 |
|
Constructed Date
|
1978 |
|
Cooling Type
|
None |
|
Fireplace Present
|
Yes |
|
Fireplace Total
|
1 |
|
Heating Fuel
|
Electric |
|
Heating Type
|
Baseboard Heaters |
|
Size Interior
|
1000 Sqft |
|
Total Finished Area
|
1038 Sqft |
|
Type
|
House |
Land
|
Acreage
|
No |
|
Size Irregular
|
4255 |
|
Size Total
|
4255 Sqft |
|
Size Total Text
|
4255 Sqft |
|
Zoning Description
|
Rs1a |
|
Zoning Type
|
Residential |
Rooms
| Level |
Type |
Length |
Width |
Dimensions |
|
Main Level |
Primary Bedroom |
13 ft |
|
13 ft x Measurements not available |
|
Main Level |
Living Room |
16 ft |
13 ft |
16 ft x 13 ft |
|
Main Level |
Laundry Room |
|
|
9'8 x 4'9 |
|
Main Level |
Kitchen |
10 ft |
8 ft |
10 ft x 8 ft |
|
Main Level |
Ensuite |
|
|
4-Piece |
|
Main Level |
Dining Room |
|
10 ft |
Measurements not available x 10 ft |
|
Main Level |
Bedroom |
|
|
9'10 x 9'8 |
|
Main Level |
Bedroom |
|
|
9'5 x 13'2 |





























