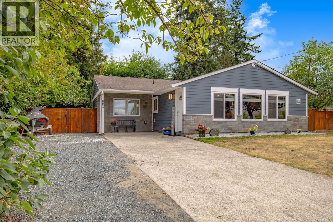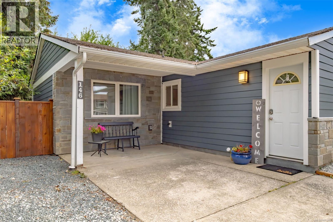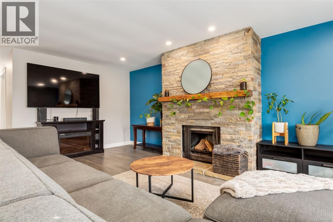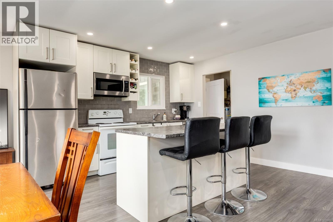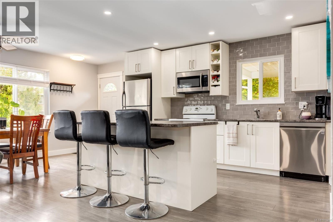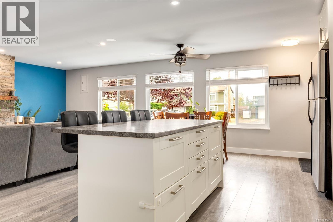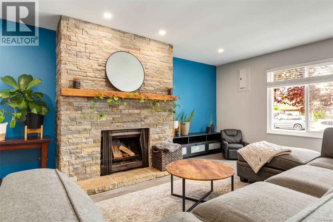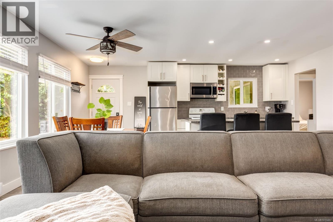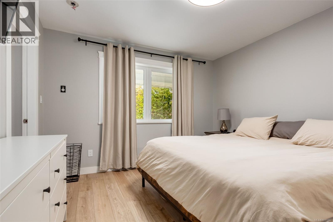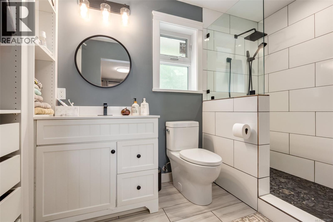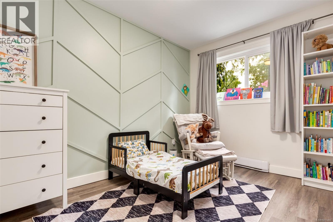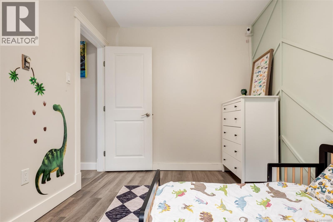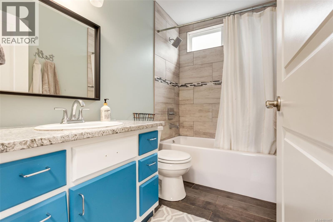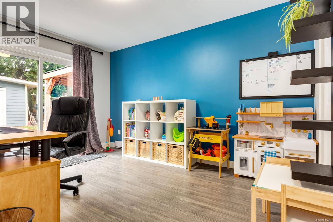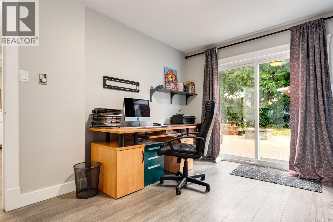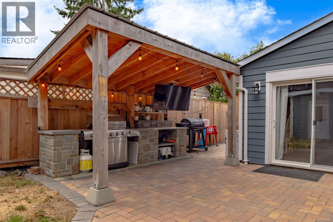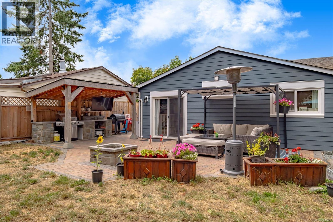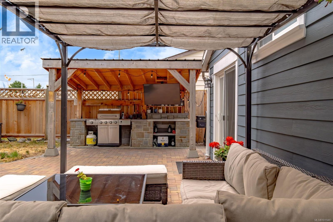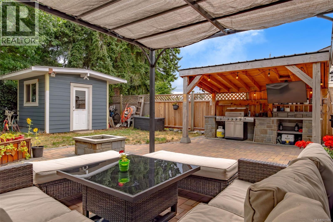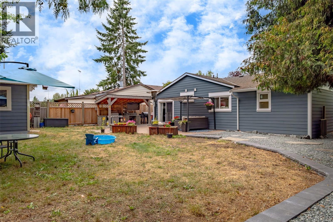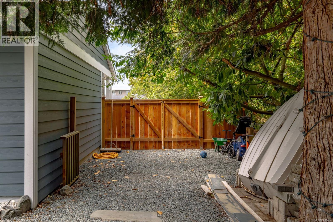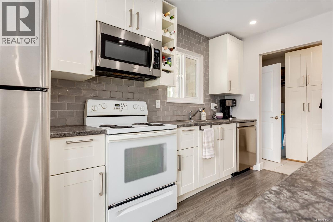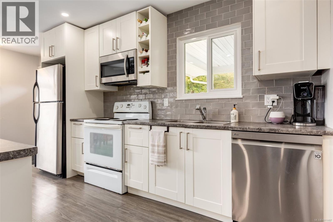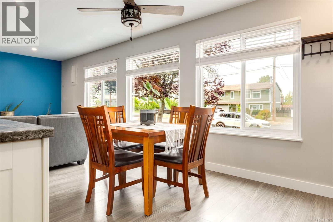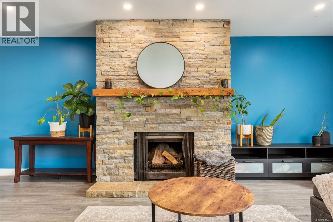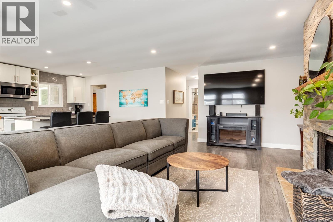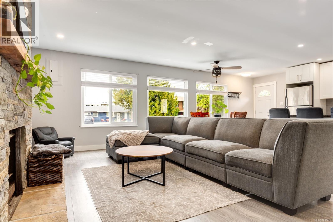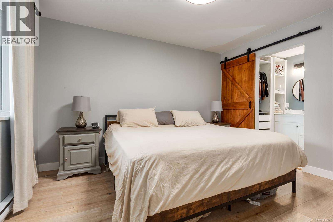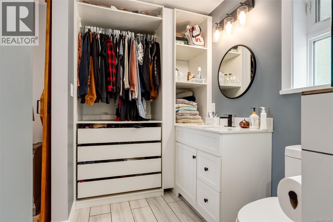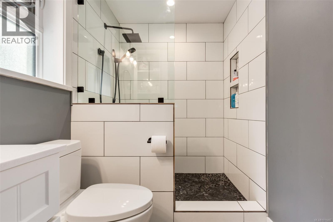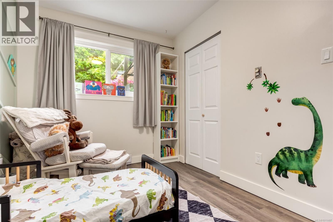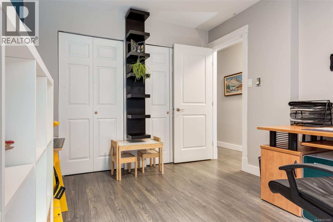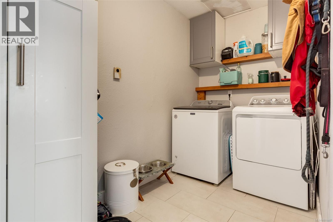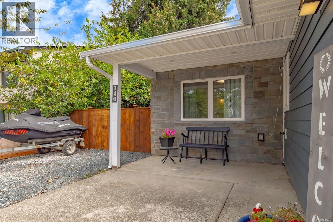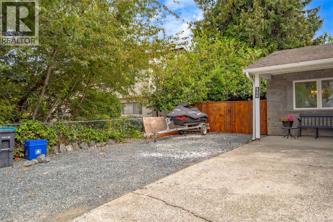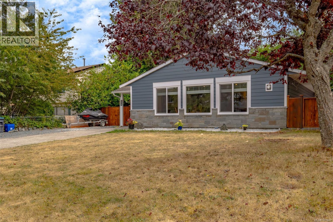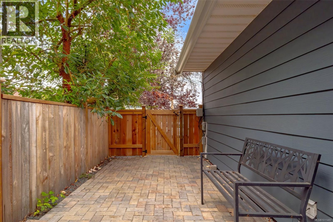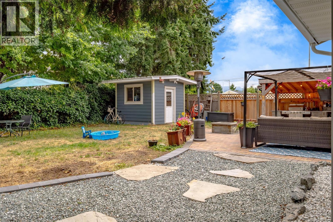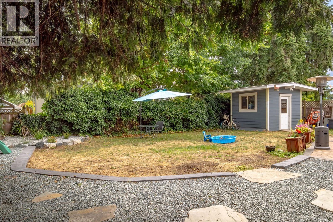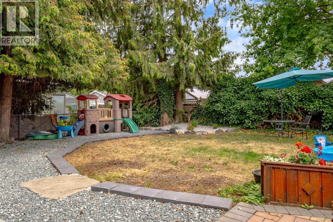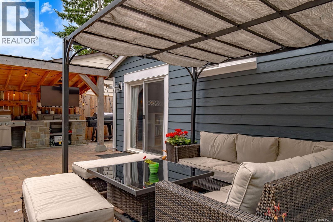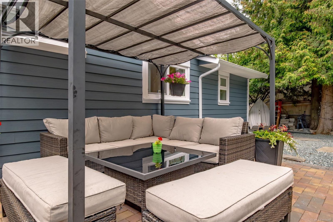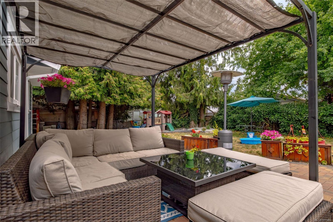3 Bedroom
2 Bathroom
1200 Sqft
Fireplace
None
Baseboard Heaters
$769,000
Fabulous renovated rancher on a private & quiet cul-de-sac lot. 1235 Sq ft of single-level living, this home blends comfort, charm & convenience and the open plan living is perfect for family or retirees. Bright & functional kitchen with a large Island and open to a spacious living room featuring a beautiful stone wood-burning fireplace. 3 large windows let the view & light into this warm and welcoming space. The primary bedroom has a heated floor plus a lovely private ensuite, while two additional bedrooms, perfect for kids, guests, hobbies, or home office use. The large South facing fenced backyard is ideal for entertaining & gardening. Enjoy outdoor cooking utilizing the beautiful stone outdoor kitchen & relax on the paver stone patio. Newly sided and gorgeous stone work. Plenty of room for kids & pets or simply enjoy the outdoors in privacy. RV or boat parking. Located in town, walk to Parksville’s beaches, shops & restaurants this location offers the best of coastal living. (id:57571)
Property Details
|
MLS® Number
|
1011487 |
|
Property Type
|
Single Family |
|
Neigbourhood
|
Parksville |
|
Parking Space Total
|
3 |
|
Plan
|
Vip31726 |
Building
|
Bathroom Total
|
2 |
|
Bedrooms Total
|
3 |
|
Constructed Date
|
1979 |
|
Cooling Type
|
None |
|
Fireplace Present
|
Yes |
|
Fireplace Total
|
1 |
|
Heating Type
|
Baseboard Heaters |
|
Size Interior
|
1200 Sqft |
|
Total Finished Area
|
1235 Sqft |
|
Type
|
House |
Land
|
Acreage
|
No |
|
Size Irregular
|
8712 |
|
Size Total
|
8712 Sqft |
|
Size Total Text
|
8712 Sqft |
|
Zoning Type
|
Residential |
Rooms
| Level |
Type |
Length |
Width |
Dimensions |
|
Main Level |
Laundry Room |
|
|
5'8 x 12'9 |
|
Main Level |
Bathroom |
|
|
4-Piece |
|
Main Level |
Bedroom |
|
|
11'7 x 8'1 |
|
Main Level |
Bedroom |
|
|
13'5 x 10'2 |
|
Main Level |
Ensuite |
|
|
3-Piece |
|
Main Level |
Primary Bedroom |
|
|
12'7 x 11'7 |
|
Main Level |
Dining Room |
|
|
5'9 x 13'4 |
|
Main Level |
Kitchen |
|
|
12'10 x 13'4 |
|
Main Level |
Living Room |
|
13 ft |
Measurements not available x 13 ft |

