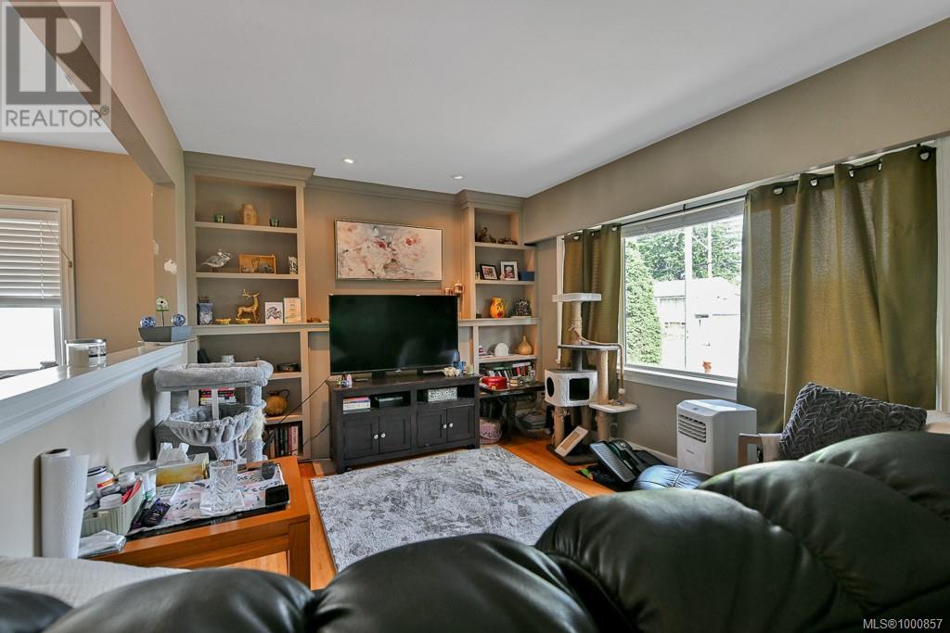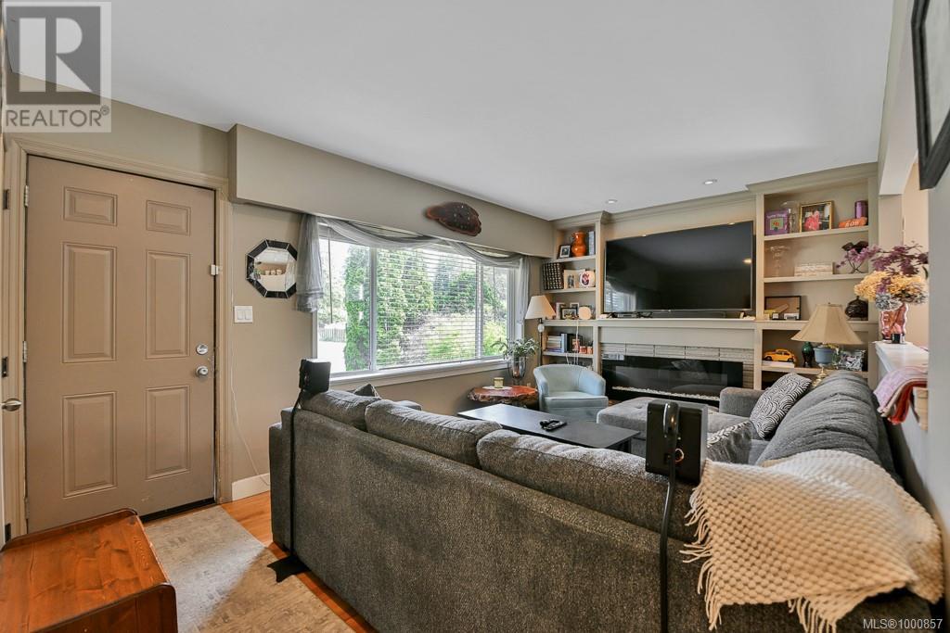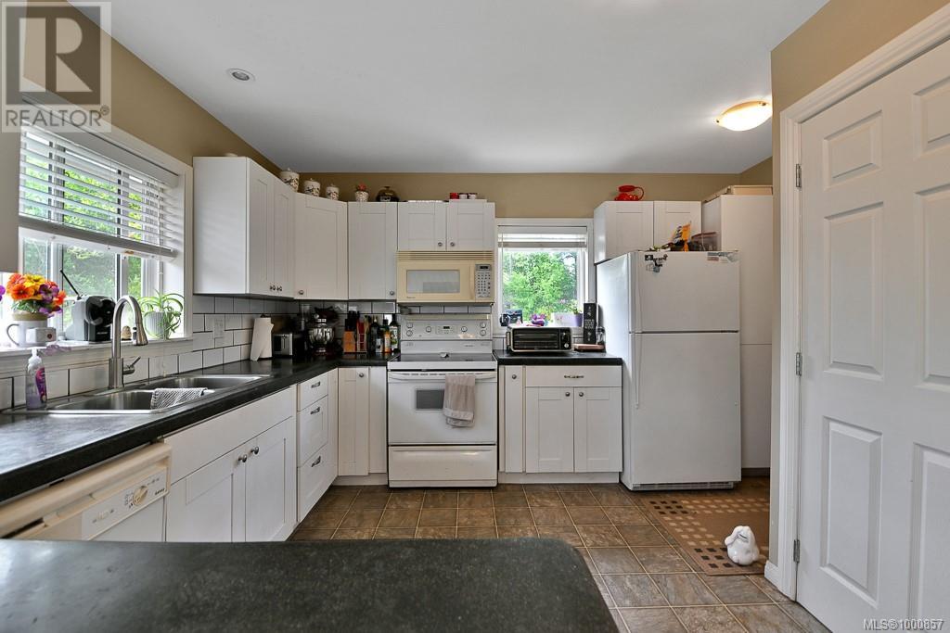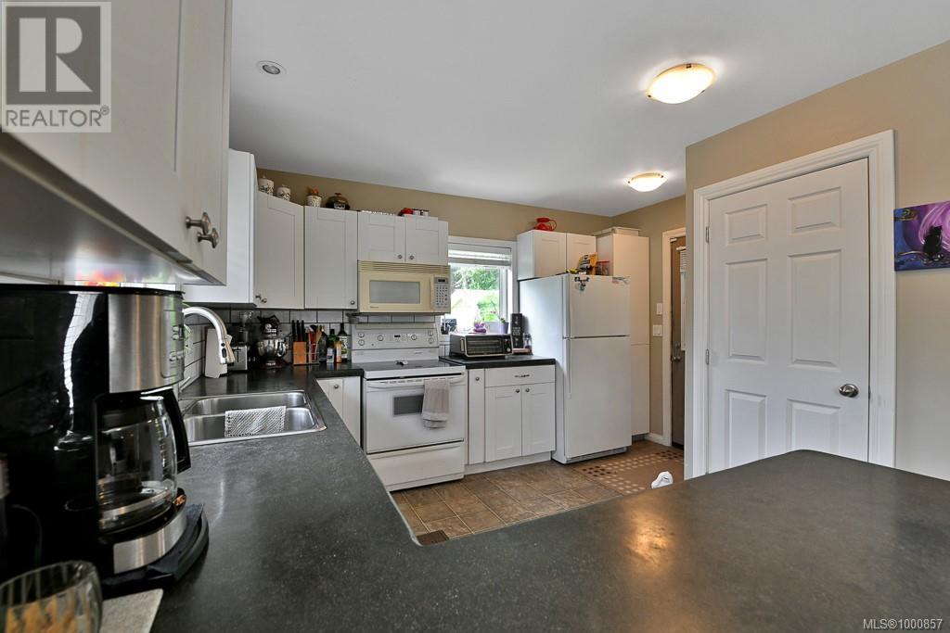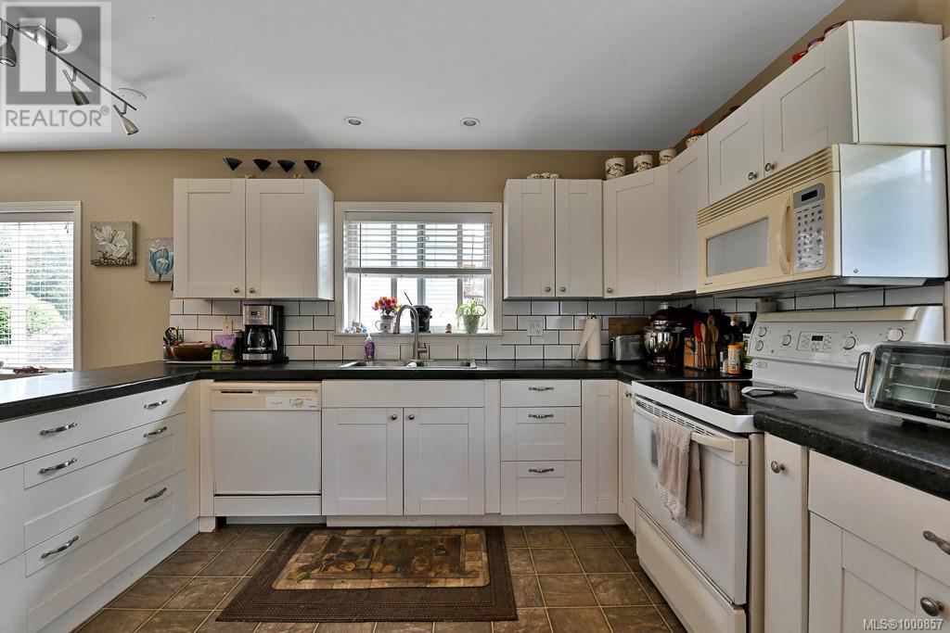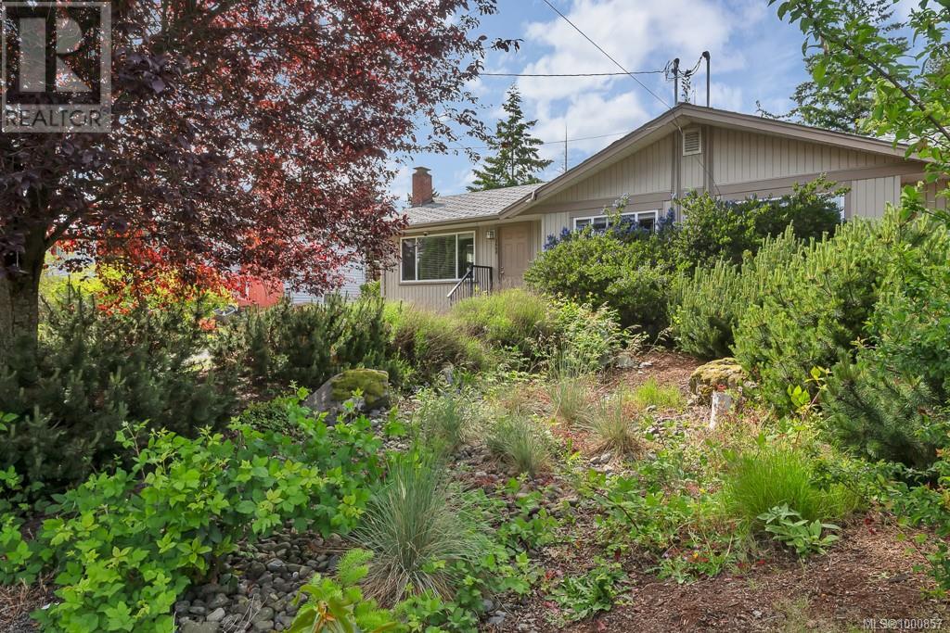4 Bedroom
2 Bathroom
1700 Sqft
None
Forced Air
$1,199,000
Prime Oceanview Development Opportunity — 1441 Montrose Avenue, Nanaimo An exceptional opportunity awaits with this lavish 14,000 sq ft oceanview lot, ideally positioned in the highly sought-after Departure Bay community of Nanaimo. Boasting sweeping views of the water and a premier location, this property is now designated under COR1 zoning, aligning perfectly with Nanaimo’s Official Community Plan to support higher-density residential development. Just moments from the Nanaimo Golf Club, Brooks Landing Mall, and the picturesque Departure Bay Beach, this site offers unparalleled access to recreation, shopping, and essential amenities. Currently improved with a legal duplex generating steady rental income from two spacious 2-bedroom suites, the property presents both an excellent holding asset and a prime redevelopment prospect. Preliminary indications suggest the potential to accommodate 20–22 residential units, making it ideal for a multi-family building or modern townhome development. This is a rare chance to secure a high-density parcel in one of Nanaimo’s most desirable and rapidly evolving neighbourhoods. Seize this opportunity to enter or expand within the thriving Nanaimo market. Contact us today to discover the full potential of this outstanding development site. Buyer to conduct their own due diligence to verify desired density, zoning regulations, and development requirements with the City of Nanaimo. (id:57571)
Property Details
|
MLS® Number
|
1000857 |
|
Property Type
|
Single Family |
|
Neigbourhood
|
Departure Bay |
|
Features
|
Central Location, Other |
|
Parking Space Total
|
4 |
|
Plan
|
Vip9500 |
Building
|
Bathroom Total
|
2 |
|
Bedrooms Total
|
4 |
|
Constructed Date
|
1956 |
|
Cooling Type
|
None |
|
Heating Fuel
|
Electric |
|
Heating Type
|
Forced Air |
|
Size Interior
|
1700 Sqft |
|
Total Finished Area
|
1689 Sqft |
|
Type
|
Duplex |
Parking
Land
|
Acreage
|
No |
|
Size Irregular
|
14000 |
|
Size Total
|
14000 Sqft |
|
Size Total Text
|
14000 Sqft |
|
Zoning Description
|
R4 |
|
Zoning Type
|
Duplex |
Rooms
| Level |
Type |
Length |
Width |
Dimensions |
|
Main Level |
Bathroom |
|
|
4-Piece |
|
Main Level |
Bedroom |
|
10 ft |
Measurements not available x 10 ft |
|
Main Level |
Bedroom |
11 ft |
10 ft |
11 ft x 10 ft |
|
Main Level |
Kitchen |
|
10 ft |
Measurements not available x 10 ft |
|
Main Level |
Dining Room |
|
|
12'11 x 8'1 |
|
Main Level |
Living Room |
16 ft |
|
16 ft x Measurements not available |
|
Main Level |
Bathroom |
|
|
4-Piece |
|
Main Level |
Bedroom |
|
10 ft |
Measurements not available x 10 ft |
|
Main Level |
Bedroom |
11 ft |
10 ft |
11 ft x 10 ft |
|
Main Level |
Kitchen |
|
10 ft |
Measurements not available x 10 ft |
|
Main Level |
Dining Room |
|
|
12'11 x 8'1 |
|
Main Level |
Living Room |
16 ft |
|
16 ft x Measurements not available |

















