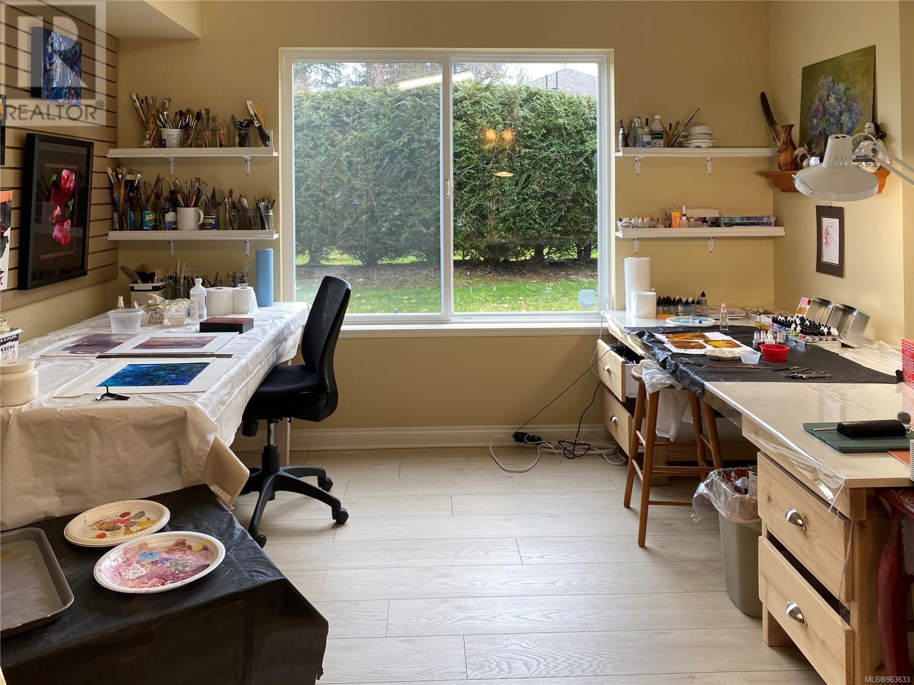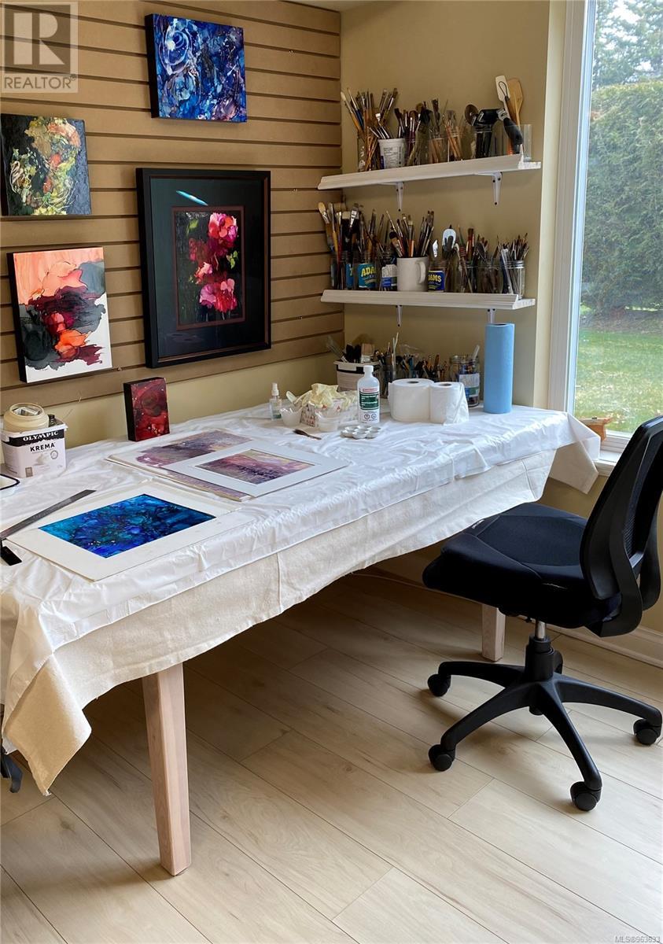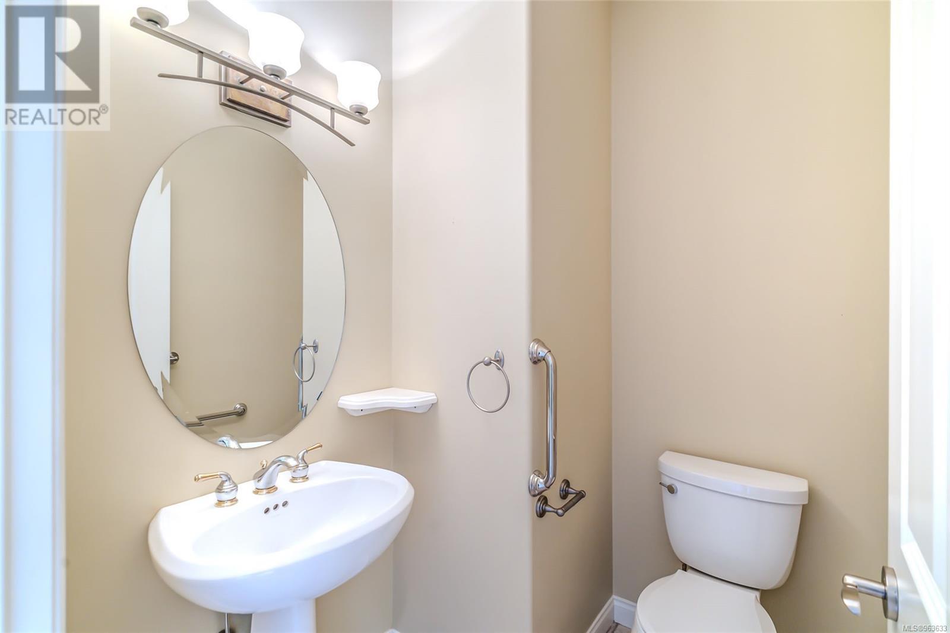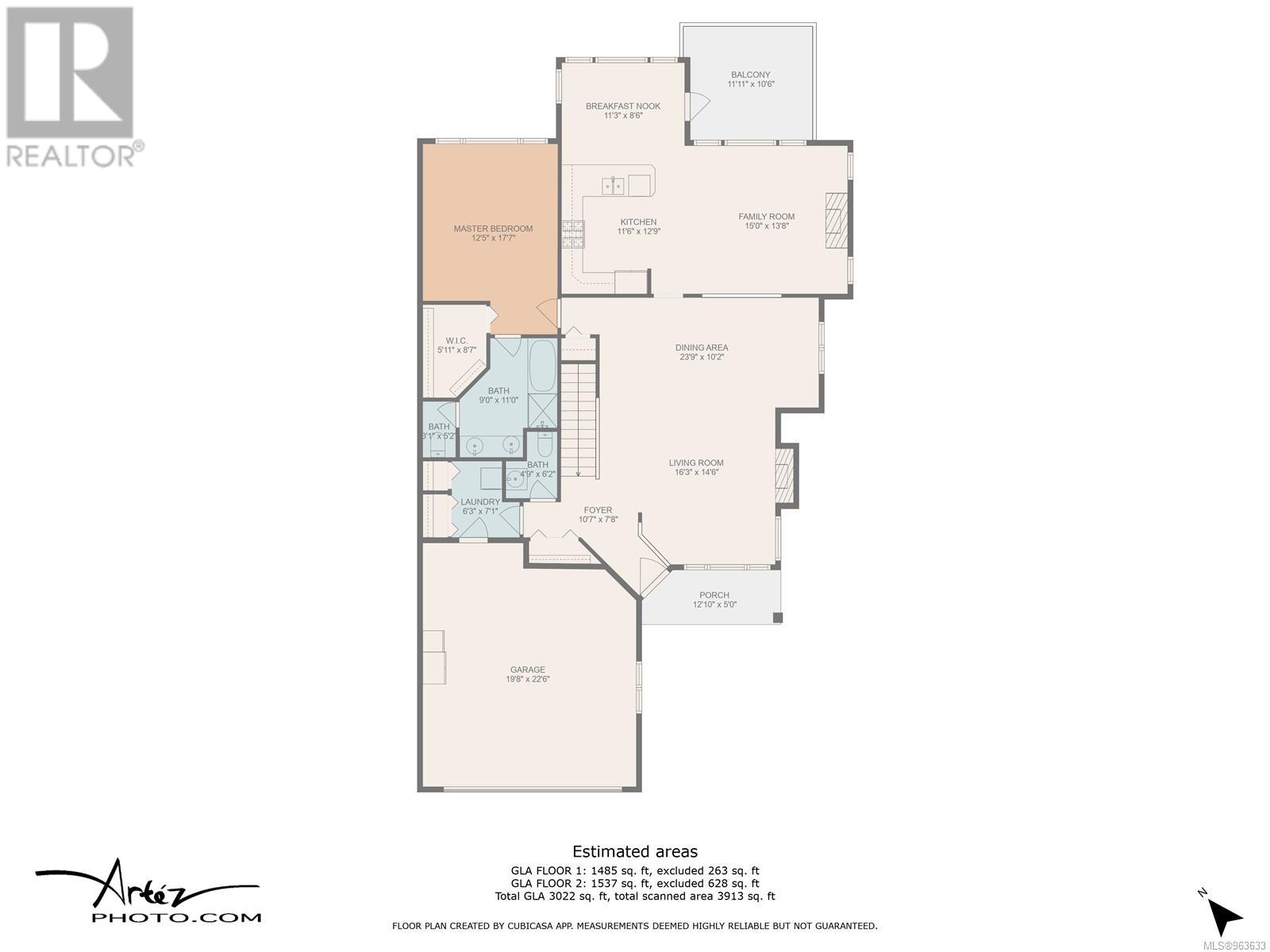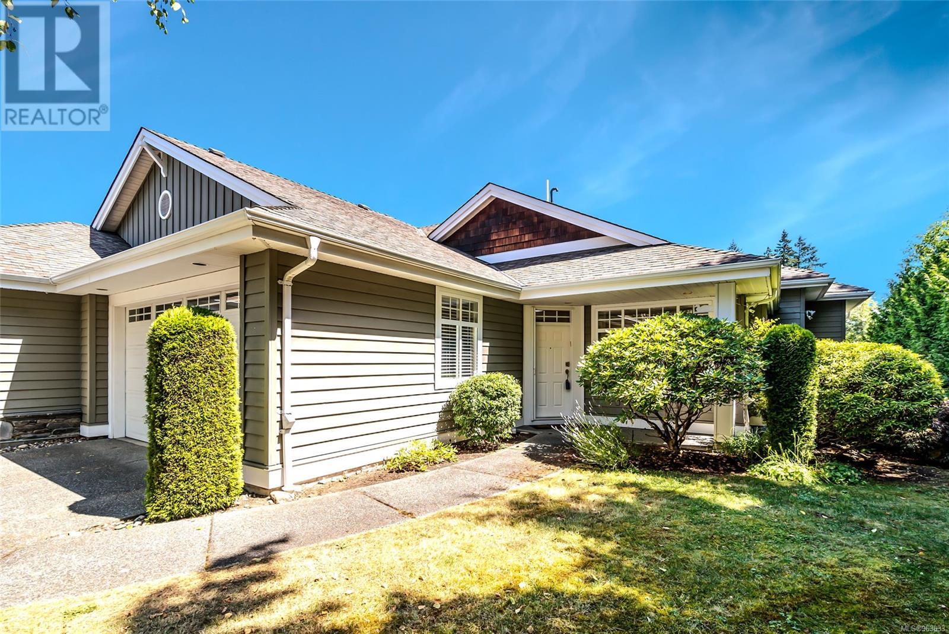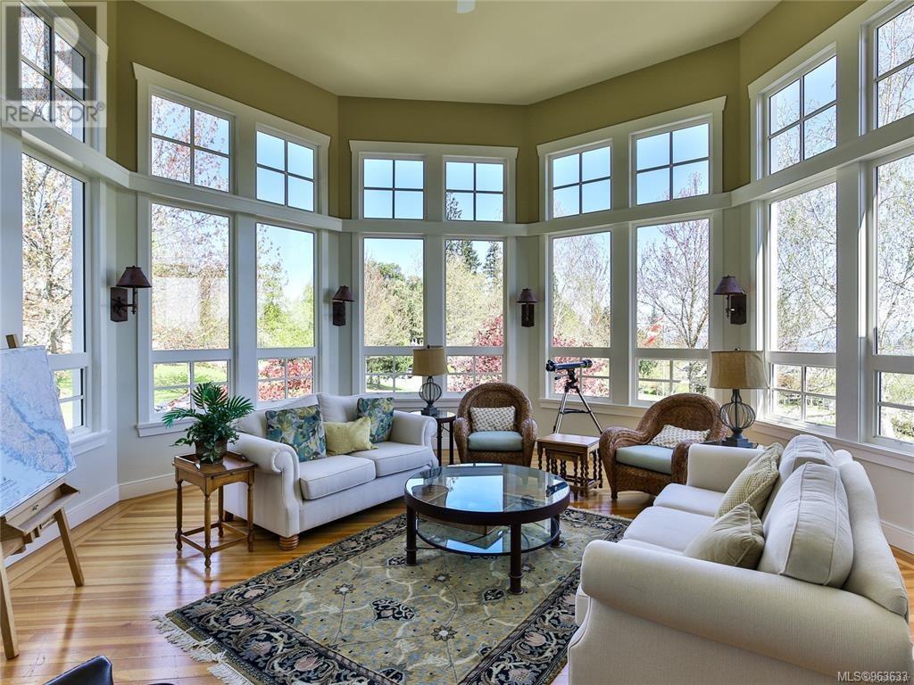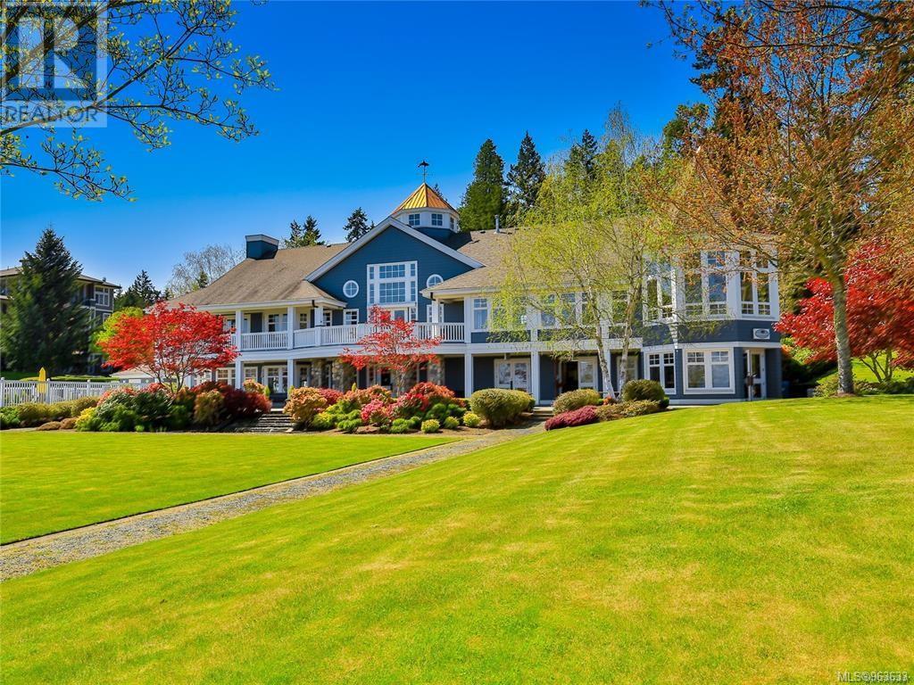3 Bedroom
3 Bathroom
3880 sqft
Cape Cod
Fireplace
Air Conditioned
Forced Air
Waterfront On Ocean
$930,000Maintenance,
$951.32 Monthly
Calling all Artists/Hobbyists/Quilters/Crafters, whatever your creative outlet, this spacious, private, sophisticated Bowen Model w/a bright airy studio is sure to impress.The many features of this elegant home are exquisite light fixtures incl. a blown glass Italian chandelier, 3 fireplaces, heated floors in kitchen, s/s appliances w/new dishwasher, amazing etched privacy glass, crown moulding, and hardwood floors in the grand living room.The main level consists of a generous living/dining room, kitchen w/adjoining family room & breakfast nook leading to a very private balcony, primary bedroom with ensuite & walk in closet, main floor laundry & powder room. The walkout level boasts an amazing bright studio space and two additional bedrooms w/tons of storage. The east/west orientation of this home along with large windows let in tons of light. The many amenities incl. a fitness room, outdoor pool, tennis/PB court, walk on waterfront and gorgeous clubhouse. Quick access to Parksville. (id:57571)
Property Details
|
MLS® Number
|
963633 |
|
Property Type
|
Single Family |
|
Neigbourhood
|
Parksville |
|
Community Features
|
Pets Allowed, Family Oriented |
|
Features
|
Private Setting, Other, Marine Oriented |
|
Structure
|
Patio(s) |
|
Water Front Type
|
Waterfront On Ocean |
Building
|
Bathroom Total
|
3 |
|
Bedrooms Total
|
3 |
|
Architectural Style
|
Cape Cod |
|
Constructed Date
|
2006 |
|
Cooling Type
|
Air Conditioned |
|
Fireplace Present
|
Yes |
|
Fireplace Total
|
3 |
|
Heating Fuel
|
Natural Gas |
|
Heating Type
|
Forced Air |
|
Size Interior
|
3880 Sqft |
|
Total Finished Area
|
3023 Sqft |
|
Type
|
Row / Townhouse |
Land
|
Access Type
|
Road Access |
|
Acreage
|
No |
|
Zoning Description
|
Cd11 |
|
Zoning Type
|
Multi-family |
Rooms
| Level |
Type |
Length |
Width |
Dimensions |
|
Lower Level |
Patio |
24 ft |
15 ft |
24 ft x 15 ft |
|
Lower Level |
Bathroom |
|
|
4-Piece |
|
Lower Level |
Bedroom |
13 ft |
14 ft |
13 ft x 14 ft |
|
Lower Level |
Hobby Room |
16 ft |
12 ft |
16 ft x 12 ft |
|
Lower Level |
Recreation Room |
24 ft |
22 ft |
24 ft x 22 ft |
|
Lower Level |
Bedroom |
16 ft |
10 ft |
16 ft x 10 ft |
|
Lower Level |
Hobby Room |
12 ft |
12 ft |
12 ft x 12 ft |
|
Main Level |
Porch |
13 ft |
5 ft |
13 ft x 5 ft |
|
Main Level |
Balcony |
12 ft |
11 ft |
12 ft x 11 ft |
|
Main Level |
Laundry Room |
6 ft |
7 ft |
6 ft x 7 ft |
|
Main Level |
Living Room |
16 ft |
15 ft |
16 ft x 15 ft |
|
Main Level |
Primary Bedroom |
13 ft |
18 ft |
13 ft x 18 ft |
|
Main Level |
Bathroom |
|
|
4-Piece |
|
Main Level |
Dining Nook |
11 ft |
9 ft |
11 ft x 9 ft |
|
Main Level |
Dining Room |
24 ft |
10 ft |
24 ft x 10 ft |
|
Main Level |
Kitchen |
12 ft |
13 ft |
12 ft x 13 ft |
|
Main Level |
Family Room |
15 ft |
13 ft |
15 ft x 13 ft |
|
Main Level |
Entrance |
10 ft |
8 ft |
10 ft x 8 ft |
|
Main Level |
Bathroom |
|
|
2-Piece |

























