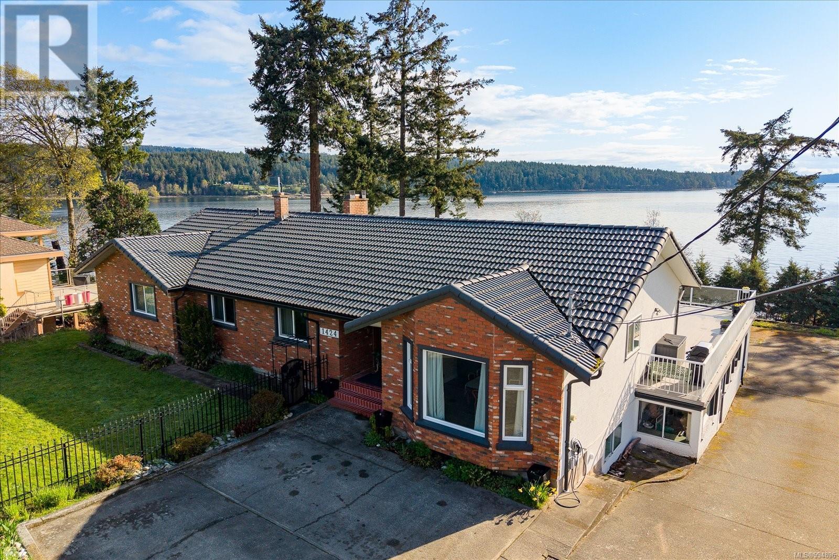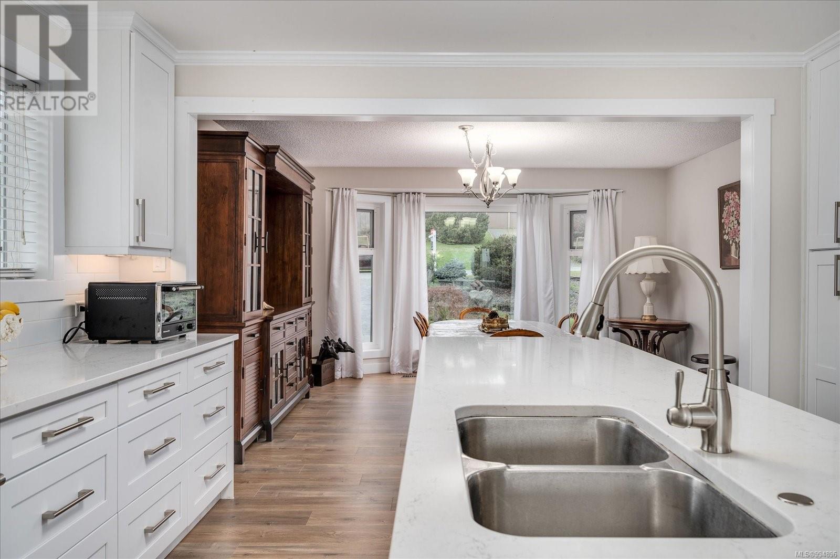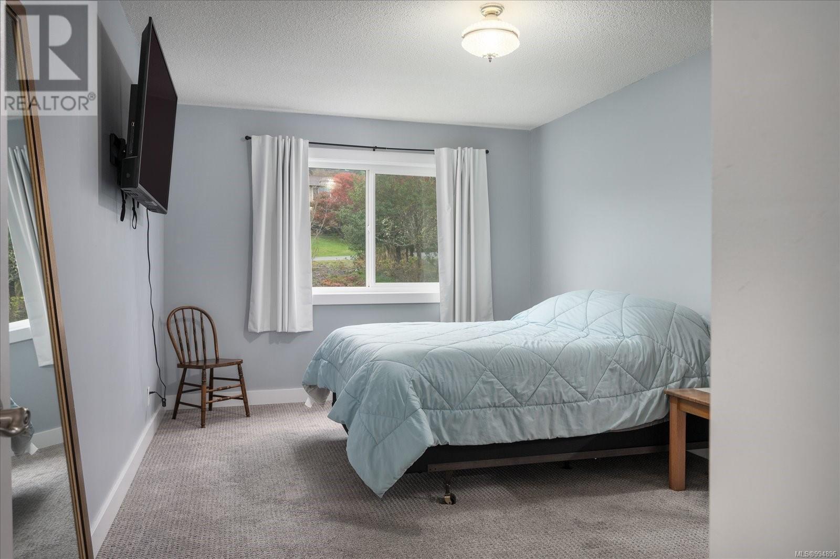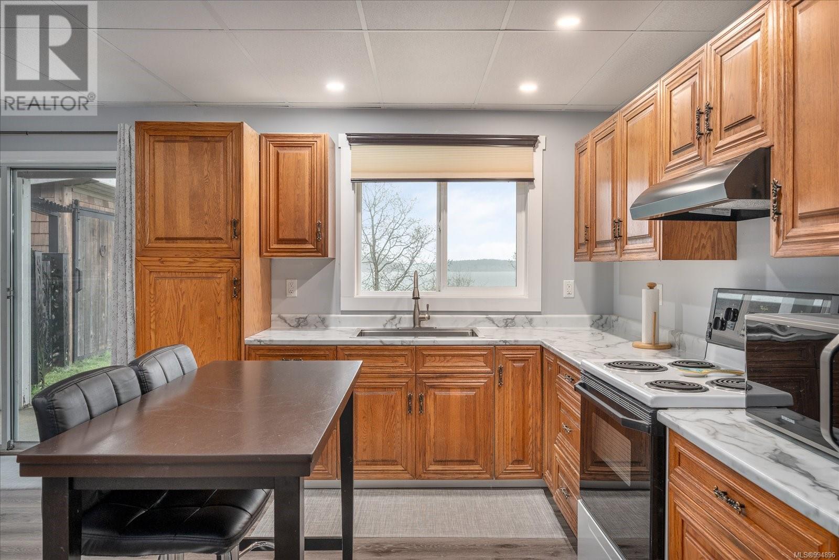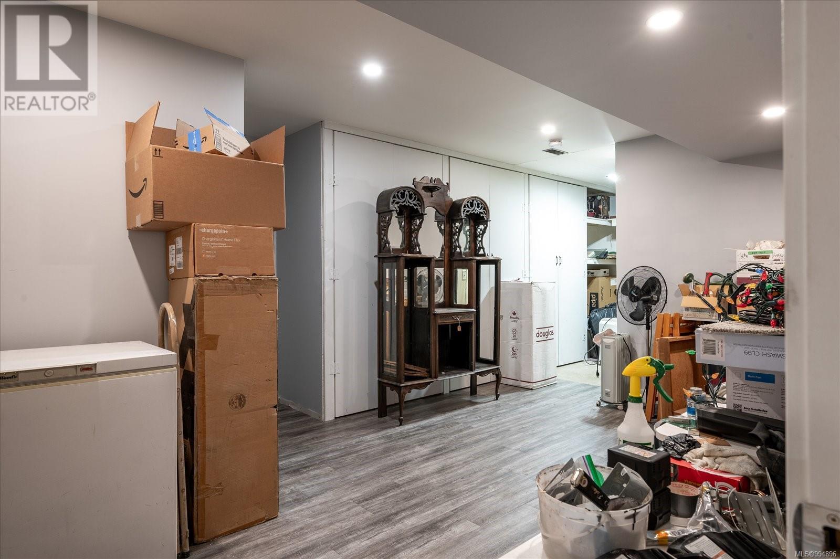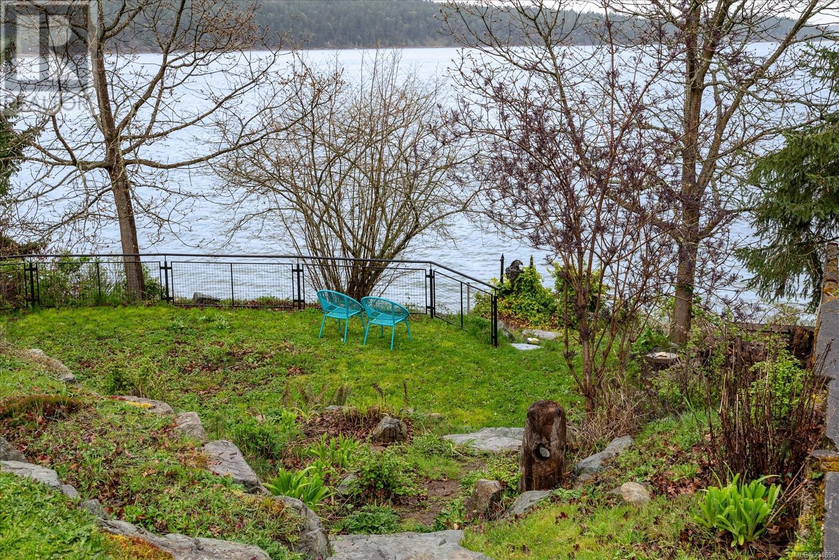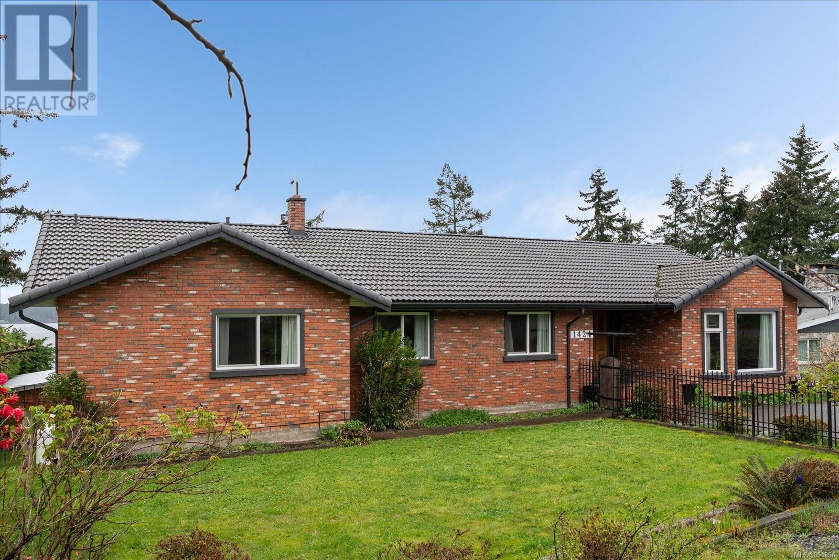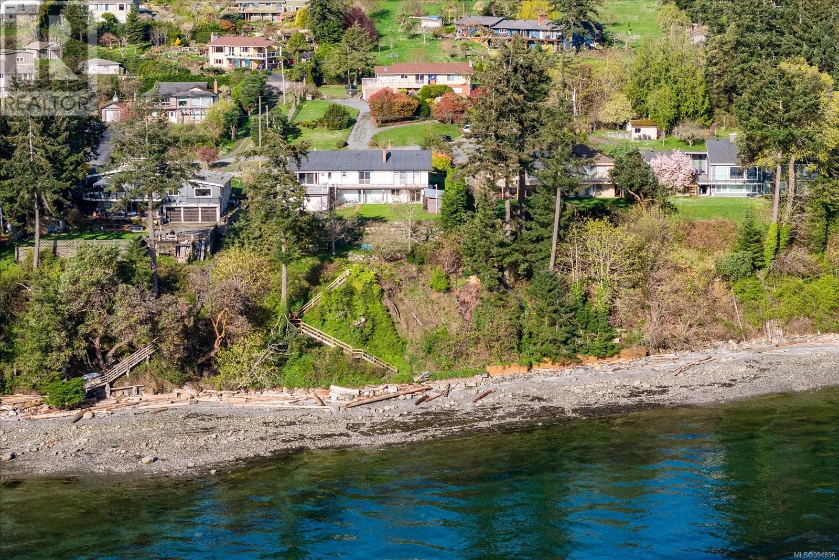5 Bedroom
3 Bathroom
4400 Sqft
Other
Fireplace
None
Waterfront On Ocean
$1,650,000
Welcome to your dream lifestyle on Vancouver Island! This stunning oceanfront home offers breathtaking views, beach access, and peaceful privacy in the quiet community of Cedar by the Sea. With 5 beds, 3 baths, a new kitchen, in-law suite, and double garage/workshop, this home blends comfort and versatility. New flooring throughout, two cozy wood-burning fireplaces, and a greenhouse add charm and functionality. EV charger in driveway. Enjoy morning coffee with panoramic sea views, stroll down your private beach stairs, and unwind in a space where nature meets tranquility. This isn't just a home – it's a lifestyle. All measurements are approximate and should be verified if deemed important. (id:57571)
Property Details
|
MLS® Number
|
994896 |
|
Property Type
|
Single Family |
|
Neigbourhood
|
Cedar |
|
Features
|
Cul-de-sac, Park Setting, Private Setting, Southern Exposure, Other, Marine Oriented |
|
Parking Space Total
|
10 |
|
Structure
|
Greenhouse, Workshop |
|
View Type
|
Mountain View, Ocean View |
|
Water Front Type
|
Waterfront On Ocean |
Building
|
Bathroom Total
|
3 |
|
Bedrooms Total
|
5 |
|
Architectural Style
|
Other |
|
Constructed Date
|
1981 |
|
Cooling Type
|
None |
|
Fireplace Present
|
Yes |
|
Fireplace Total
|
2 |
|
Heating Fuel
|
Electric, Propane, Wood, Other |
|
Size Interior
|
4400 Sqft |
|
Total Finished Area
|
4422.57 Sqft |
|
Type
|
House |
Land
|
Access Type
|
Road Access |
|
Acreage
|
No |
|
Size Irregular
|
0.54 |
|
Size Total
|
0.54 Ac |
|
Size Total Text
|
0.54 Ac |
|
Zoning Description
|
Rs2 |
|
Zoning Type
|
Unknown |
Rooms
| Level |
Type |
Length |
Width |
Dimensions |
|
Lower Level |
Bathroom |
|
|
10'2 x 13'3 |
|
Lower Level |
Utility Room |
|
|
13'8 x 9'1 |
|
Lower Level |
Storage |
|
|
13'9 x 15'9 |
|
Lower Level |
Kitchen |
|
|
20'8 x 9'8 |
|
Lower Level |
Family Room |
|
|
33'5 x 16'7 |
|
Lower Level |
Living Room |
|
|
16'2 x 24'5 |
|
Lower Level |
Bedroom |
|
|
16'9 x 13'11 |
|
Lower Level |
Bedroom |
|
|
10'2 x 13'3 |
|
Main Level |
Primary Bedroom |
|
|
16'10 x 10'6 |
|
Main Level |
Bedroom |
|
|
13'11 x 11'10 |
|
Main Level |
Bedroom |
|
|
14'0 x 11'11 |
|
Main Level |
Family Room |
|
|
22'7 x 12'0 |
|
Main Level |
Living Room |
|
|
16'4 x 23'4 |
|
Main Level |
Entrance |
|
|
8'0 x 9'0 |
|
Main Level |
Laundry Room |
|
|
10'1 x 5'8 |
|
Main Level |
Dining Room |
|
|
13'3 x 14'8 |
|
Main Level |
Kitchen |
|
|
10'10 x 14'10 |
|
Main Level |
Eating Area |
|
|
10'0 x 112'8 |
|
Main Level |
Ensuite |
|
12 ft |
Measurements not available x 12 ft |
|
Main Level |
Bathroom |
|
|
11'11 x 5'8 |





