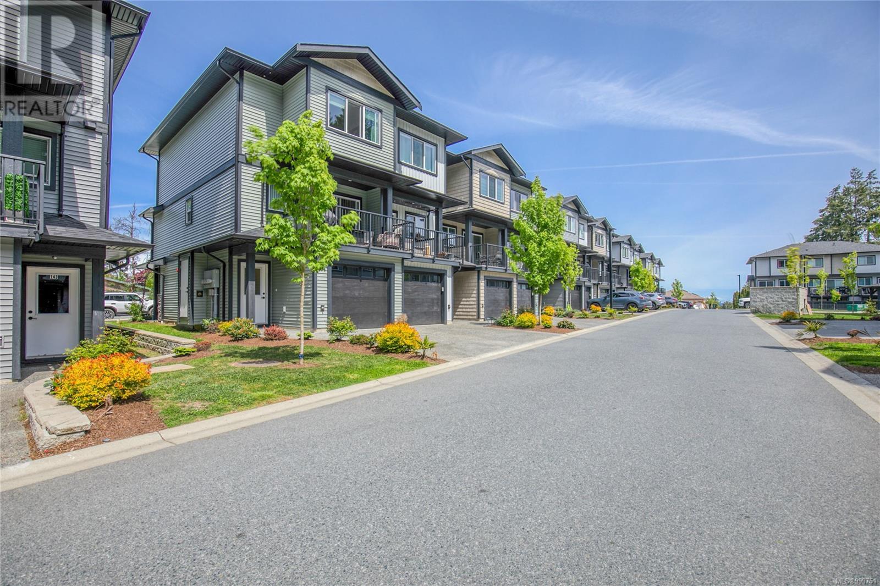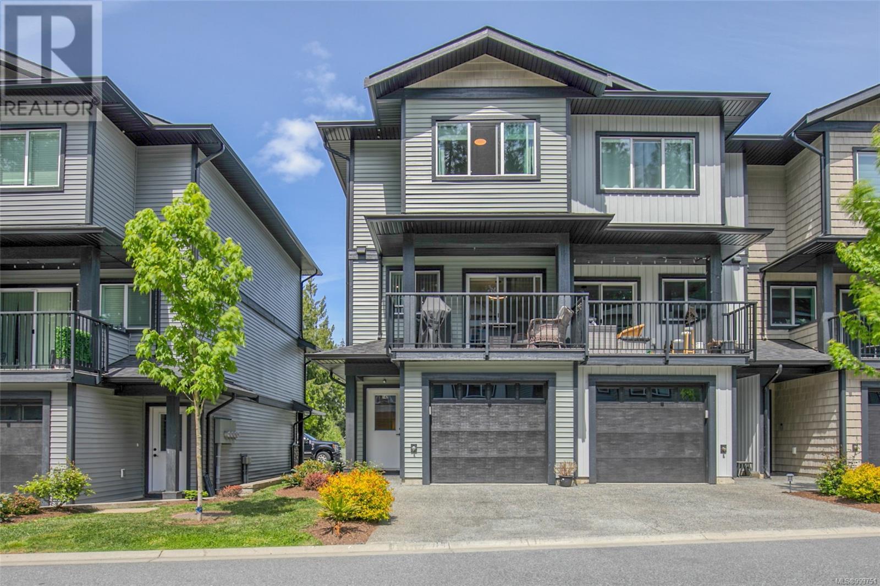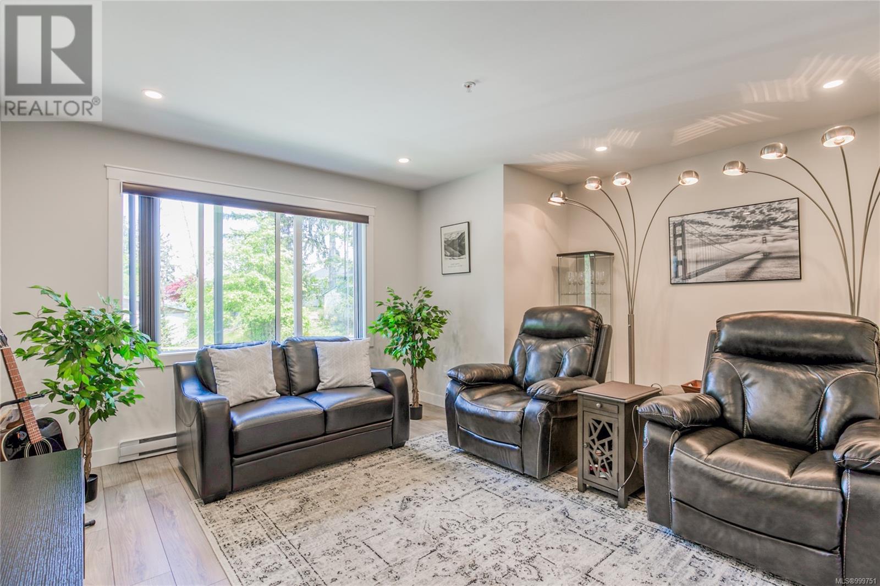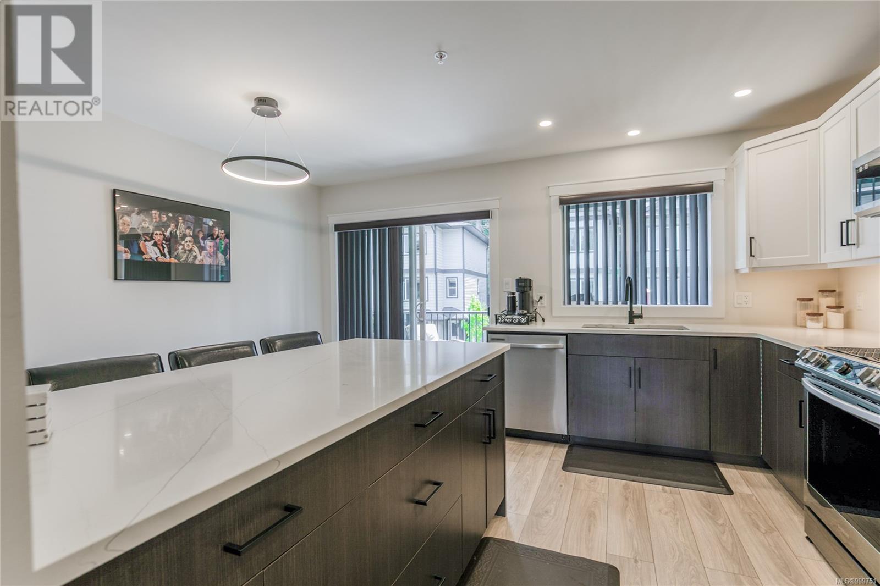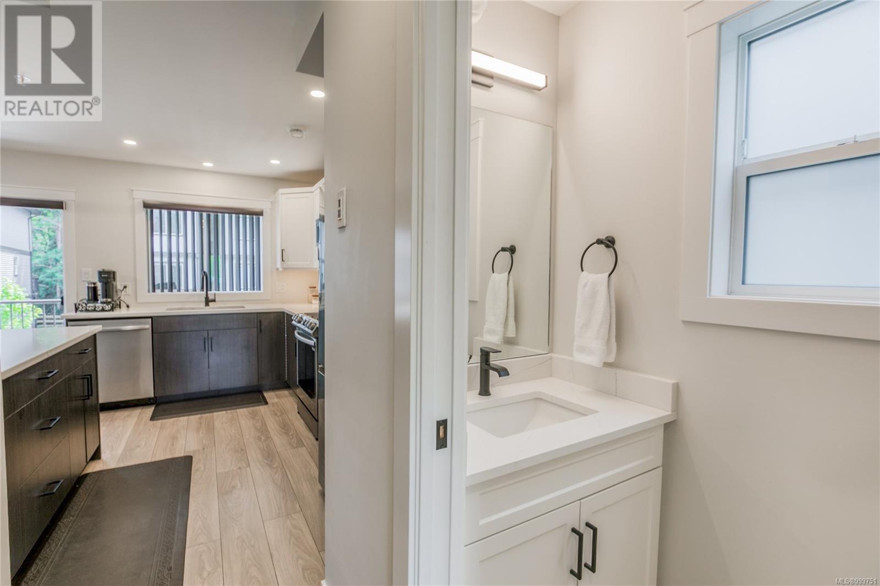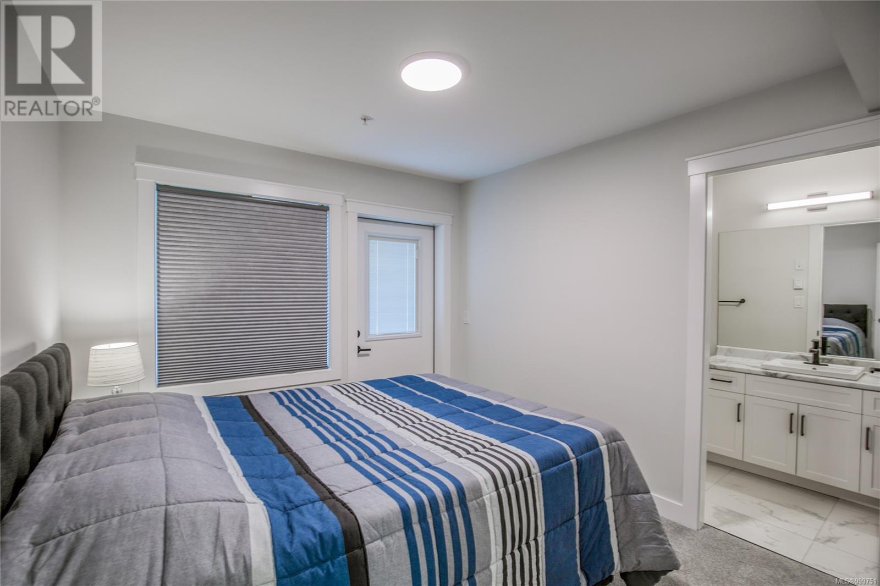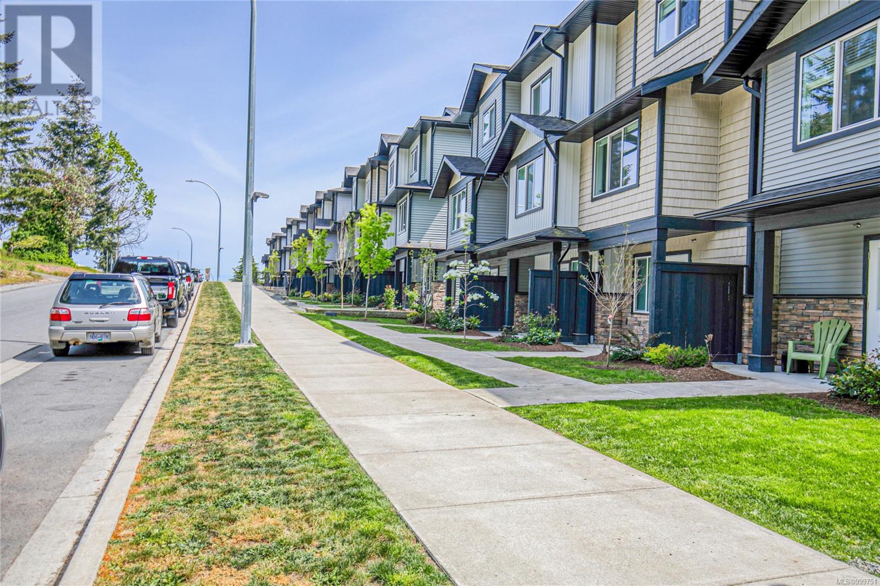3 Bedroom
4 Bathroom
1400 Sqft
None
Baseboard Heaters
$629,900Maintenance,
$276 Monthly
Better than new !! Here's a two year old deluxe townhome located in The Southbend complex at the top of Ninth Street. Offering a spacious living room, beautiful bright kitchen, 3 bedrooms, 4 bathrooms and more. The present owners have upgraded most bathrooms with quartz counters and undermount sinks, additional wall mount cabinets and shower door. The kitchen now has a beautiful matching island and the range hood fan has been replaced with a quality microwave/exhaust unit. All windows have custom fit blinds. An interesting feature of this home is the lower flex room with separate entry/exit door and its own 4 piece ensuite. Presently used as a bedroom but could be an office etc. Another bonus is the convenient street parking available. Situated at the end of a no-through road this home is close to nature with access to walking trails, all levels of schools, shopping and a bus stop around the corner. All this plus low strata fees and the remainder of a 10 year new home warranty. (id:57571)
Property Details
|
MLS® Number
|
999751 |
|
Property Type
|
Single Family |
|
Neigbourhood
|
South Nanaimo |
|
Community Features
|
Pets Allowed, Family Oriented |
|
Features
|
Park Setting, Wooded Area, Other |
|
Parking Space Total
|
2 |
Building
|
Bathroom Total
|
4 |
|
Bedrooms Total
|
3 |
|
Constructed Date
|
2023 |
|
Cooling Type
|
None |
|
Heating Fuel
|
Electric |
|
Heating Type
|
Baseboard Heaters |
|
Size Interior
|
1400 Sqft |
|
Total Finished Area
|
1448 Sqft |
|
Type
|
Row / Townhouse |
Land
|
Acreage
|
No |
|
Zoning Description
|
R10 |
|
Zoning Type
|
Multi-family |
Rooms
| Level |
Type |
Length |
Width |
Dimensions |
|
Second Level |
Primary Bedroom |
12 ft |
12 ft |
12 ft x 12 ft |
|
Second Level |
Bathroom |
|
|
4-Piece |
|
Second Level |
Bedroom |
9 ft |
9 ft |
9 ft x 9 ft |
|
Second Level |
Ensuite |
|
|
4-Piece |
|
Lower Level |
Bathroom |
|
|
4-Piece |
|
Lower Level |
Bedroom |
10 ft |
9 ft |
10 ft x 9 ft |
|
Main Level |
Bathroom |
|
|
2-Piece |
|
Main Level |
Kitchen |
15 ft |
12 ft |
15 ft x 12 ft |
|
Main Level |
Living Room |
15 ft |
14 ft |
15 ft x 14 ft |

