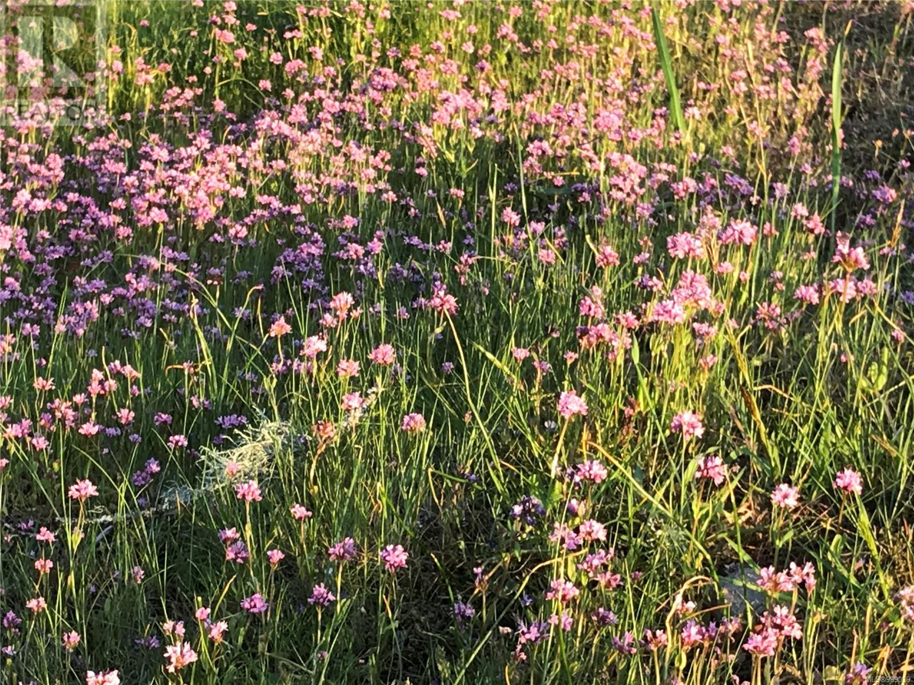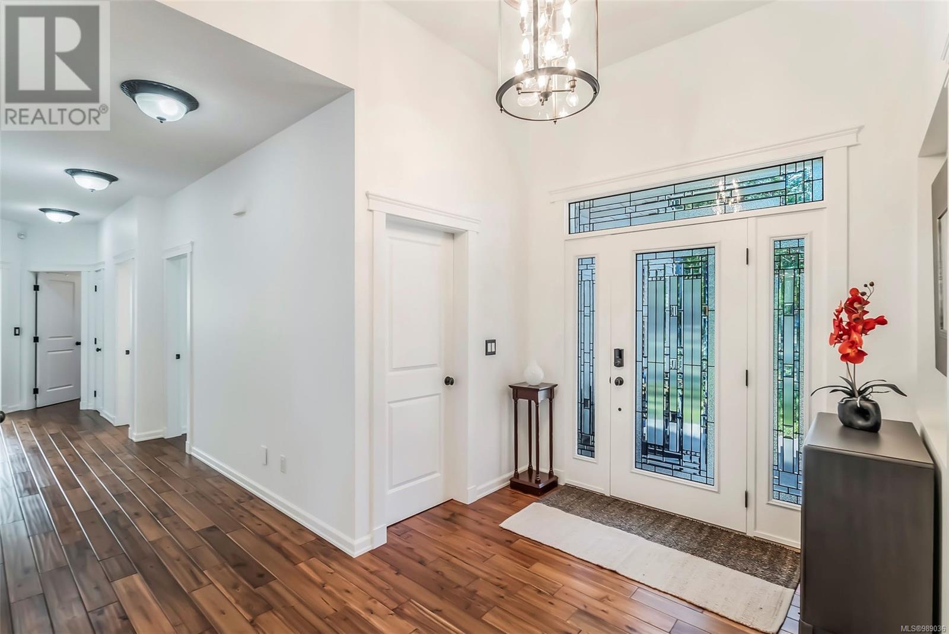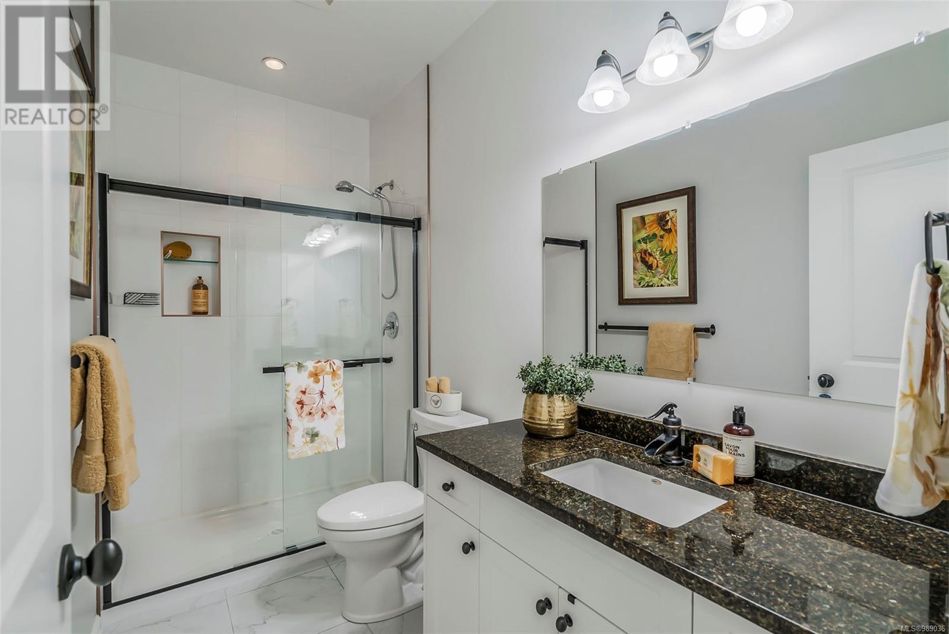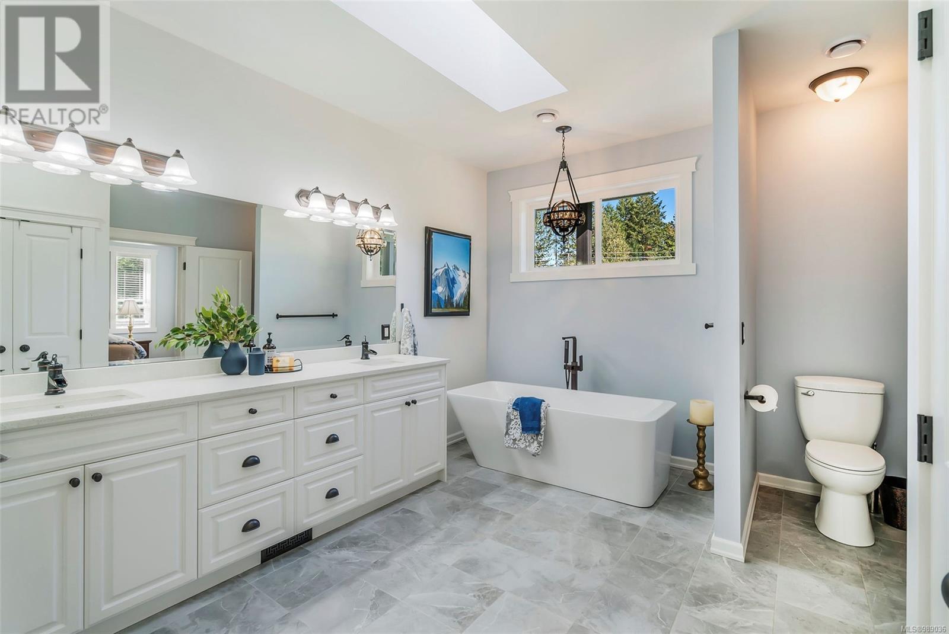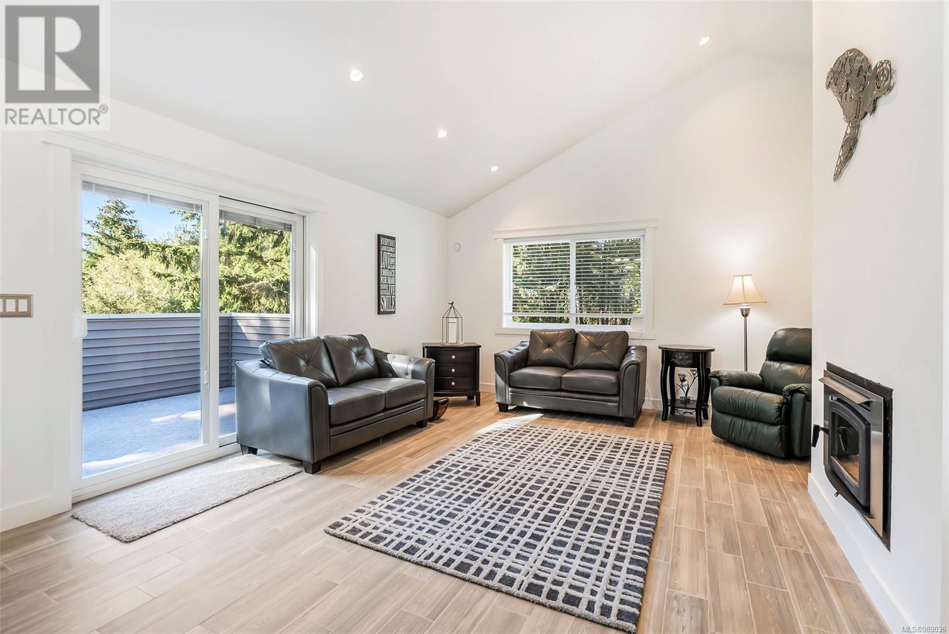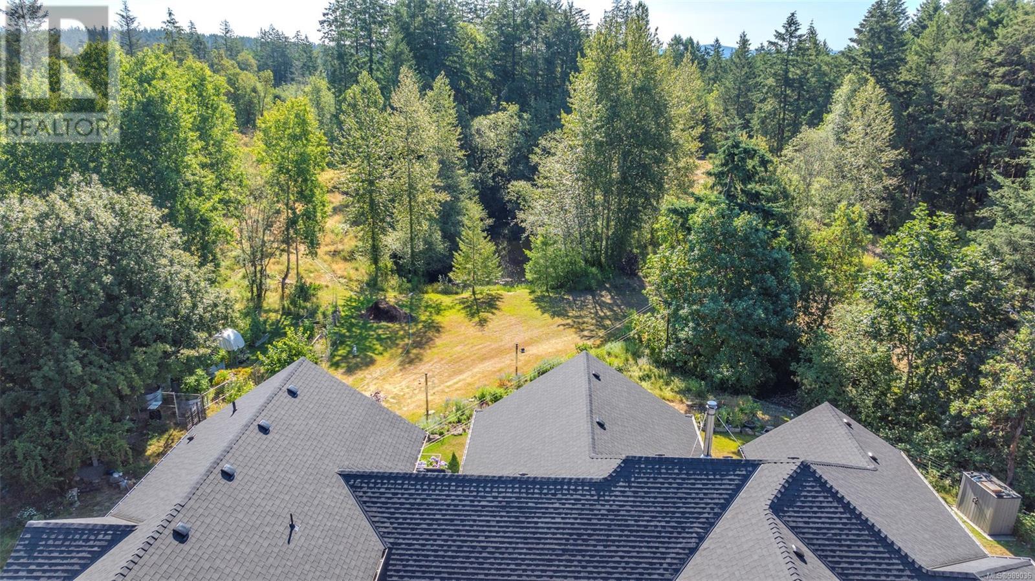7 Bedroom
5 Bathroom
5100 Sqft
Fireplace
Air Conditioned
Baseboard Heaters, Heat Pump
Acreage
$2,099,000
Nestled on nearly 5 acres of breathtaking landscape, this nearly-new custom-built luxury estate blends the tranquility of rural, private living with convenient city access. Wake up each morning and enjoy your coffee on one of several outdoor patios offering panoramic views of lush meadows, a year-round private pond, and forested areas alive with wildlife. This stunning home boasts 7 bedrooms and 5 bathrooms, including a lavish two-bedroom in-law suite and separate guest quarters, perfect for those seeking multi-generational living opportunites. The property is a testament to luxury and comfort, with vaulted ceilings and a modern, open floor plan that allows natural light to flood the interiors, highlighting the acacia hardwood floors and showcasing expansive views through large picture windows. The chef’s kitchen, equipped with top-tier stainless steel appliances and a spacious butler’s pantry, is ideal for both casual dining and entertaining. Luxurious features include multiple limestone-finished wood-burning fireplaces and extensive patios designed for entertaining. The estate is also practical, featuring two oversize garages with ample space for vehicles and hobbies, complemented by a heated functional workshop. Mature gardens and fruit trees dot the landscape, inviting you to live the life you've always dreamed of. Just minutes from essential amenities, serene forest trails, and picturesque oceanfront strolls, Kurtis Crescent will wow you at every turn. Book your showing today and experience the beauty firsthand! (id:57571)
Property Details
|
MLS® Number
|
989036 |
|
Property Type
|
Single Family |
|
Neigbourhood
|
Cedar |
|
Features
|
Acreage, Park Setting, Private Setting, Wooded Area, Corner Site, See Remarks, Other, Rectangular |
|
Parking Space Total
|
10 |
|
Structure
|
Greenhouse, Shed, Workshop |
Building
|
Bathroom Total
|
5 |
|
Bedrooms Total
|
7 |
|
Constructed Date
|
2018 |
|
Cooling Type
|
Air Conditioned |
|
Fireplace Present
|
Yes |
|
Fireplace Total
|
2 |
|
Heating Fuel
|
Electric, Wood |
|
Heating Type
|
Baseboard Heaters, Heat Pump |
|
Size Interior
|
5100 Sqft |
|
Total Finished Area
|
5080 Sqft |
|
Type
|
House |
Land
|
Access Type
|
Road Access |
|
Acreage
|
Yes |
|
Size Irregular
|
4.96 |
|
Size Total
|
4.96 Ac |
|
Size Total Text
|
4.96 Ac |
|
Zoning Description
|
Ru4 |
|
Zoning Type
|
Unknown |
Rooms
| Level |
Type |
Length |
Width |
Dimensions |
|
Second Level |
Bathroom |
|
|
4-Piece |
|
Second Level |
Bedroom |
|
|
10'1 x 9'1 |
|
Second Level |
Bedroom |
|
|
11'5 x 9'11 |
|
Second Level |
Games Room |
|
|
21'11 x 12'4 |
|
Second Level |
Bathroom |
|
|
4-Piece |
|
Second Level |
Bedroom |
|
|
11'0 x 8'11 |
|
Main Level |
Laundry Room |
|
|
13'6 x 10'11 |
|
Main Level |
Kitchen |
|
|
19'11 x 13'4 |
|
Main Level |
Living Room |
|
|
23'11 x 19'10 |
|
Main Level |
Dining Nook |
|
|
13'6 x 12'5 |
|
Main Level |
Dining Room |
|
|
12'6 x 11'11 |
|
Main Level |
Bathroom |
|
|
3-Piece |
|
Main Level |
Bedroom |
|
|
12'11 x 11'11 |
|
Main Level |
Bathroom |
|
|
4-Piece |
|
Main Level |
Bedroom |
|
|
12'4 x 12'0 |
|
Main Level |
Bedroom |
|
|
12'9 x 12'6 |
|
Main Level |
Ensuite |
|
|
6-Piece |
|
Main Level |
Primary Bedroom |
|
|
15'7 x 14'11 |






