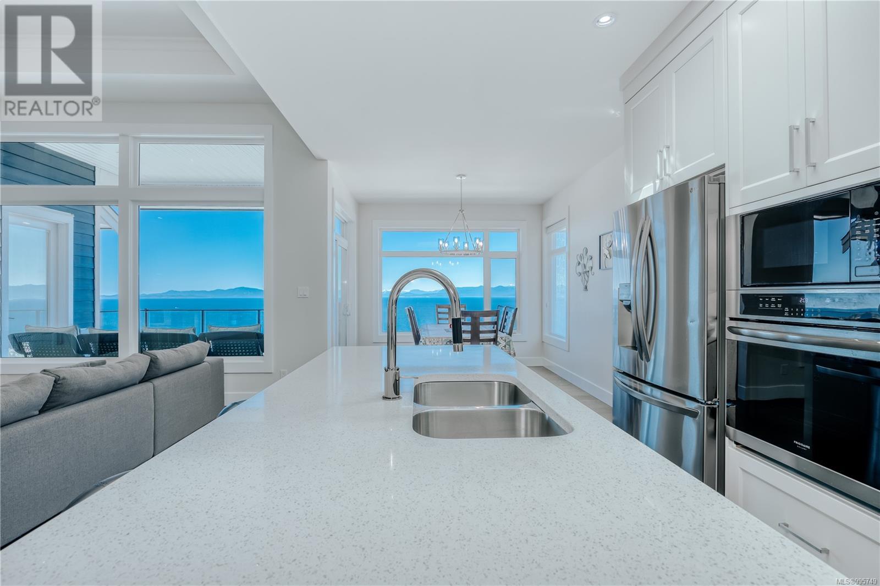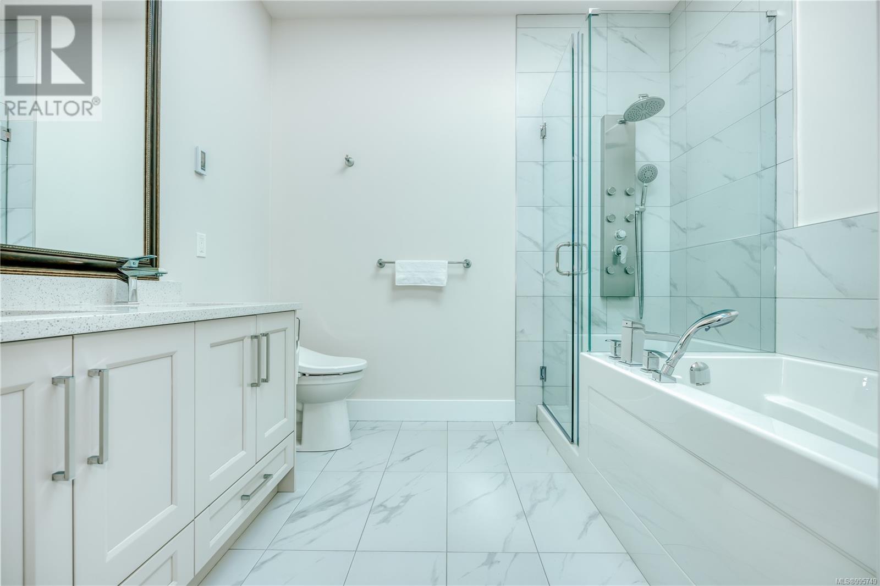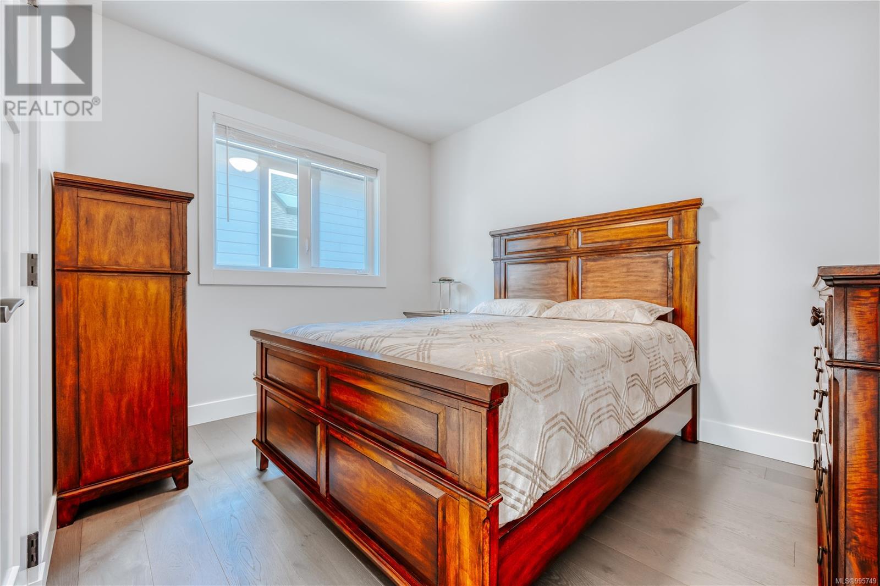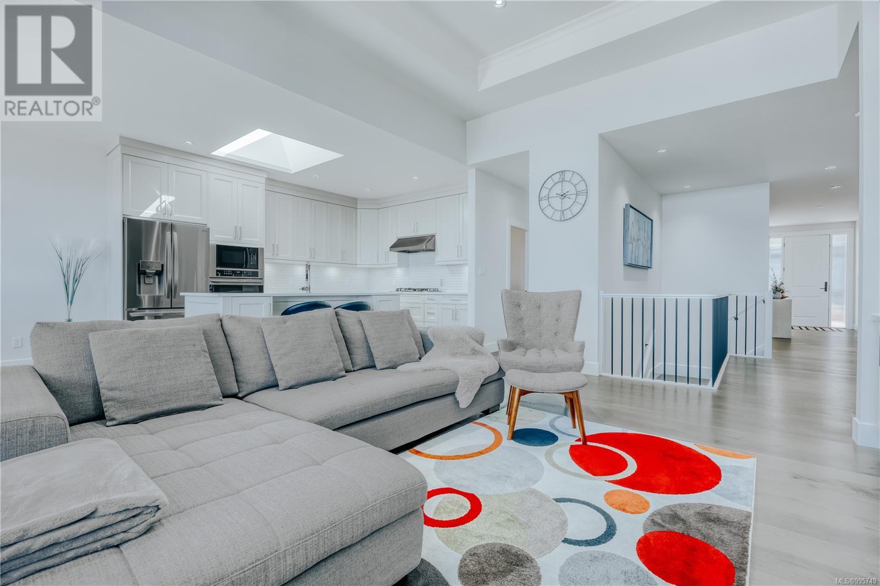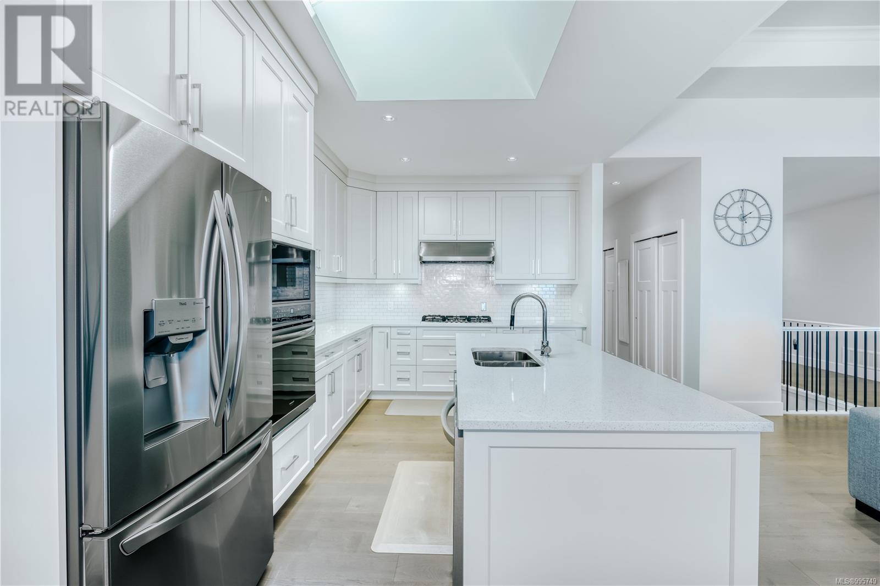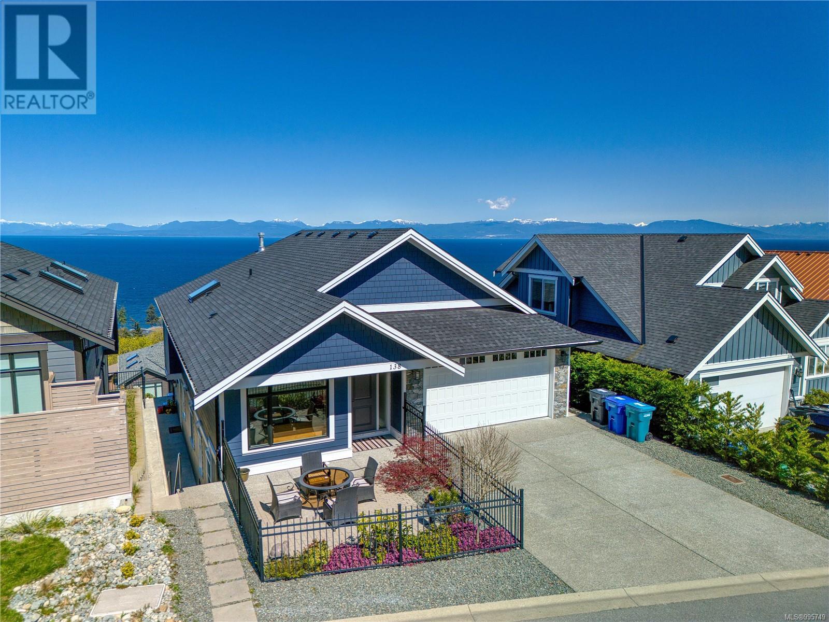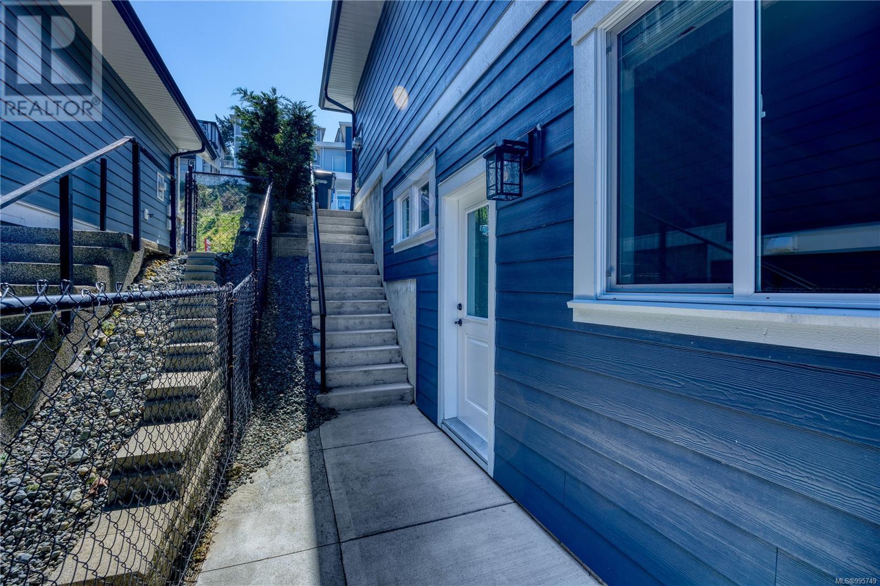7 Bedroom
4 Bathroom
4200 Sqft
Fireplace
Air Conditioned
Baseboard Heaters, Heat Pump
$1,698,000
Discover luxury coastal living in this custom-built home, perfectly located in North Nanaimo’s prestigious ocean view community. With 3,824 sq ft of elegant space, this level-entry home features a full walk-out basement and high-quality legal 2-bedroom suite—ideal for extended family or extra income. Main floor boasts 12' ceilings bright open-concept great room, chef-inspired kitchen with quartz countertops, premium appliances & oversized island. Expansive windows capture breathtaking views of the Georgia Strait, snow-capped mountains, and Winchelsea Islands sunsets. Primary bedroom shares the same stunning view and opens to a covered deck. A south-facing den/bedroom, stylish main bath, 3rd bedroom and spacious laundry complete this level. Lower floor offers an ocean view family room, media room, 2 extra bedrooms & 2 bedrooms legal suite with separate entrance & hydro meter. Whether you're looking for luxury, flexibility, or investment potential, this exceptional home delivers it all. (id:57571)
Property Details
|
MLS® Number
|
995749 |
|
Property Type
|
Single Family |
|
Neigbourhood
|
North Nanaimo |
|
Features
|
Central Location, Southern Exposure, Other |
|
Parking Space Total
|
4 |
|
View Type
|
Mountain View, Ocean View |
Building
|
Bathroom Total
|
4 |
|
Bedrooms Total
|
7 |
|
Constructed Date
|
2020 |
|
Cooling Type
|
Air Conditioned |
|
Fireplace Present
|
Yes |
|
Fireplace Total
|
1 |
|
Heating Type
|
Baseboard Heaters, Heat Pump |
|
Size Interior
|
4200 Sqft |
|
Total Finished Area
|
3836 Sqft |
|
Type
|
House |
Land
|
Access Type
|
Road Access |
|
Acreage
|
No |
|
Size Irregular
|
5830 |
|
Size Total
|
5830 Sqft |
|
Size Total Text
|
5830 Sqft |
|
Zoning Description
|
R5 |
|
Zoning Type
|
Residential |
Rooms
| Level |
Type |
Length |
Width |
Dimensions |
|
Lower Level |
Bathroom |
|
|
4-Piece |
|
Lower Level |
Kitchen |
|
|
12'8 x 11'10 |
|
Lower Level |
Living Room |
|
|
12'8 x 15'7 |
|
Lower Level |
Bedroom |
|
|
9'6 x 11'5 |
|
Lower Level |
Bedroom |
|
|
9'6 x 10'9 |
|
Lower Level |
Media |
|
|
18'4 x 21'6 |
|
Lower Level |
Bathroom |
|
|
4-Piece |
|
Lower Level |
Bedroom |
|
|
10'2 x 12'0 |
|
Lower Level |
Family Room |
|
|
17'1 x 16'0 |
|
Lower Level |
Bedroom |
|
|
10'3 x 13'7 |
|
Main Level |
Laundry Room |
|
|
8'0 x 8'9 |
|
Main Level |
Bathroom |
|
|
4-Piece |
|
Main Level |
Ensuite |
|
|
5-Piece |
|
Main Level |
Bedroom |
|
|
11'11 x 9'7 |
|
Main Level |
Bedroom |
|
|
9'8 x 10'9 |
|
Main Level |
Primary Bedroom |
|
|
12'9 x 19'2 |
|
Main Level |
Kitchen |
|
|
9'11 x 12'11 |
|
Main Level |
Living Room |
|
|
14'2 x 16'10 |
|
Main Level |
Dining Room |
|
|
9'11 x 14'3 |






