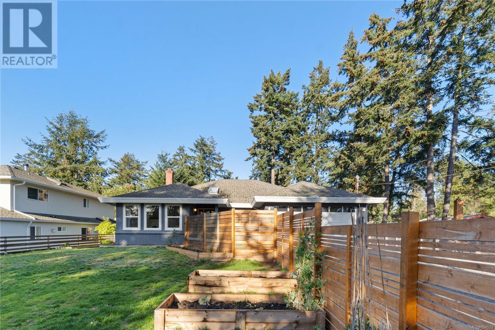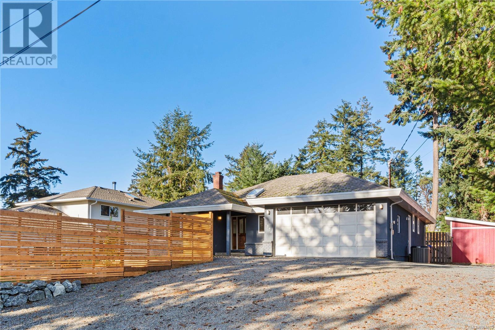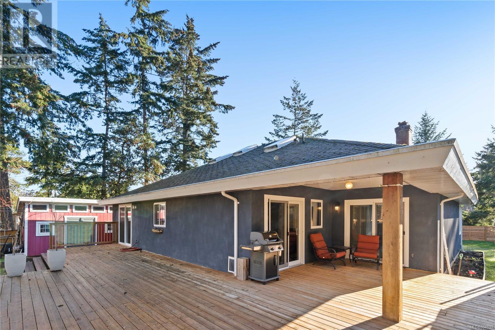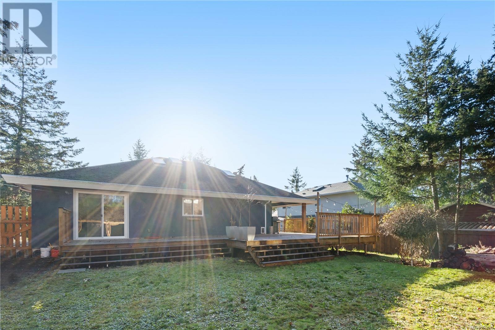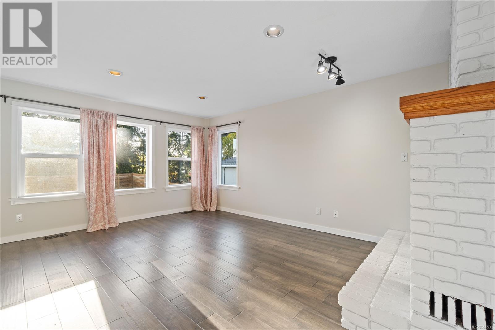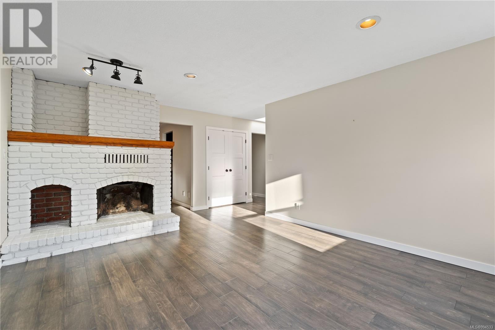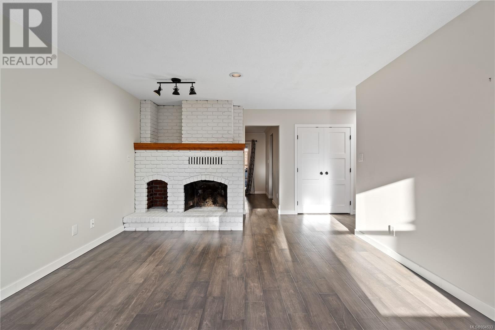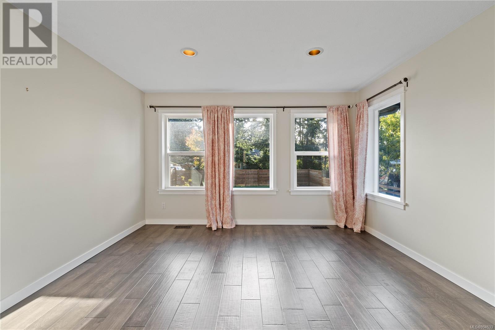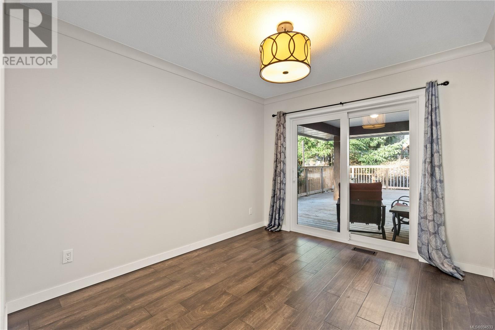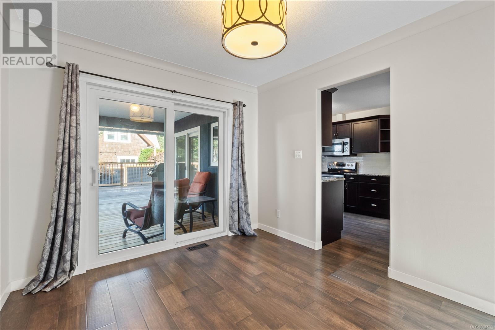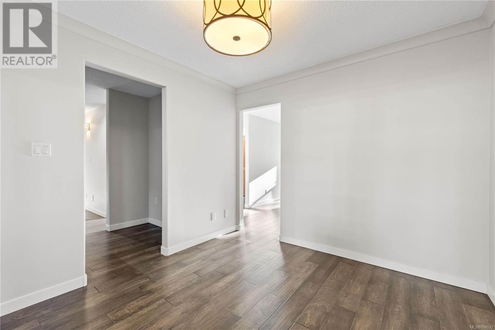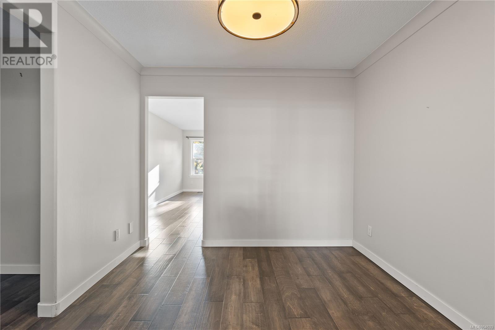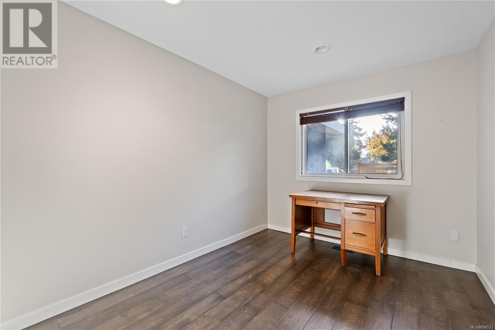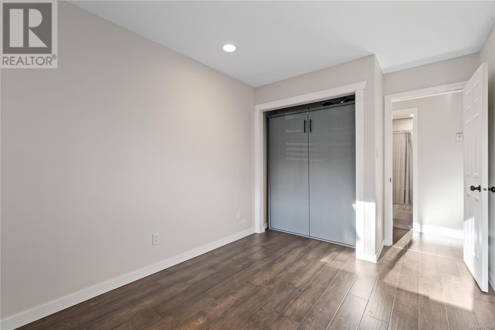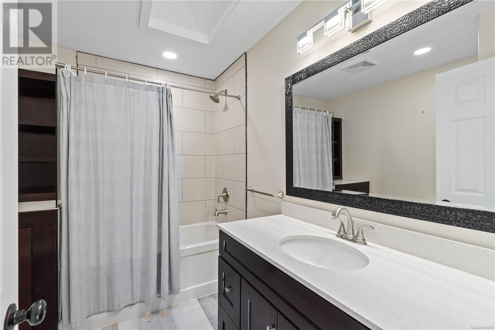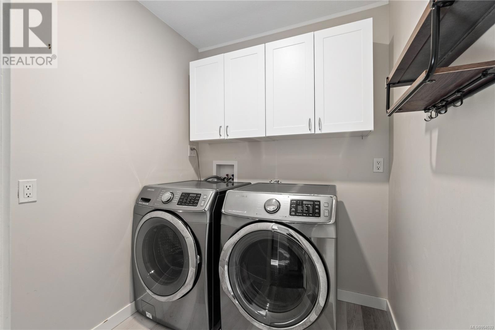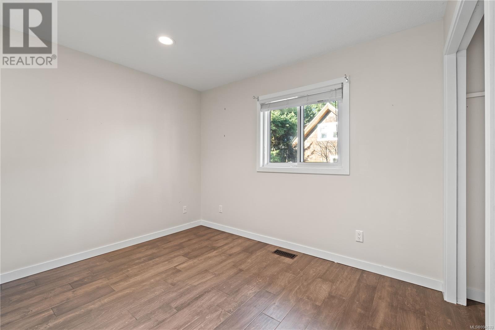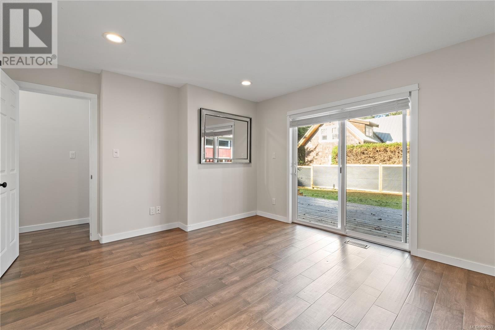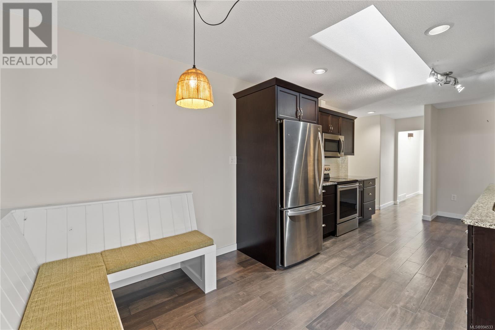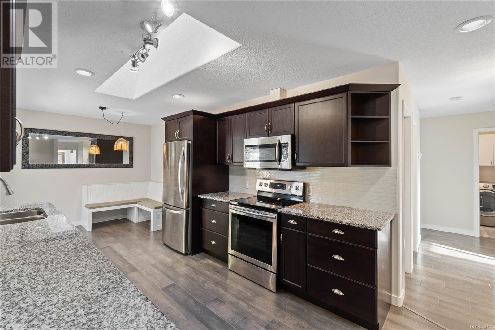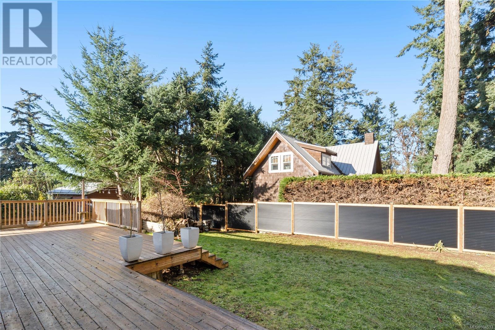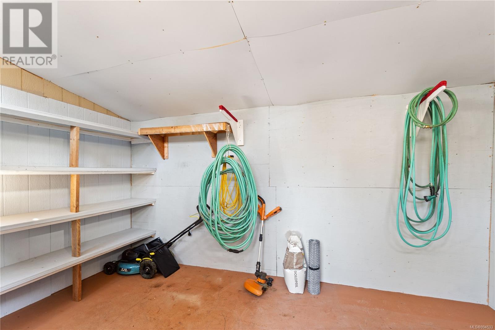3 Bedroom
2 Bathroom
1500 Sqft
Contemporary, Westcoast
Fireplace
See Remarks
Heat Pump
$799,900
Prime Location in Desirable Nanoose Bay. Nestled in the sought-after Beachcomber neighborhood, this beautifully renovated rancher is just a short stroll to the marina and beach. Set on a nearly quarter-acre lot, the home offers 3 bedrooms, 2 bathrooms, and a spacious layout that's flooded with natural light thanks to four skylights. The deluxe primary suite features a beautifully updated ensuite, while the home shines with newer granite countertops, and upgraded kitchen and bathrooms, modern flooring, high-efficiency windows, sliding doors, and a reliable electric heat pump. Outside, enjoy a fantastic space for entertaining on a newer, large deck overlooking the fully fenced, deer-proof backyard---perfect for BBQs and gatherings. The sunny front yard is ideal for gardening, and there's ample room to park your RV or boat. Best of all, the beach is just a 10-minute walk away, offering the coastal lifestyle at its finest. (id:57571)
Property Details
|
MLS® Number
|
994533 |
|
Property Type
|
Single Family |
|
Neigbourhood
|
Nanoose |
|
Features
|
Other, Marine Oriented |
|
Parking Space Total
|
4 |
|
Plan
|
Vip10777 |
|
Structure
|
Shed |
Building
|
Bathroom Total
|
2 |
|
Bedrooms Total
|
3 |
|
Architectural Style
|
Contemporary, Westcoast |
|
Constructed Date
|
1991 |
|
Cooling Type
|
See Remarks |
|
Fireplace Present
|
Yes |
|
Fireplace Total
|
1 |
|
Heating Fuel
|
Electric |
|
Heating Type
|
Heat Pump |
|
Size Interior
|
1500 Sqft |
|
Total Finished Area
|
1485 Sqft |
|
Type
|
House |
Land
|
Access Type
|
Road Access |
|
Acreage
|
No |
|
Size Irregular
|
10305 |
|
Size Total
|
10305 Sqft |
|
Size Total Text
|
10305 Sqft |
|
Zoning Type
|
Residential |
Rooms
| Level |
Type |
Length |
Width |
Dimensions |
|
Main Level |
Entrance |
9 ft |
7 ft |
9 ft x 7 ft |
|
Main Level |
Bathroom |
|
|
4-Piece |
|
Main Level |
Ensuite |
|
|
4-Piece |
|
Main Level |
Dining Nook |
9 ft |
7 ft |
9 ft x 7 ft |
|
Main Level |
Primary Bedroom |
13 ft |
12 ft |
13 ft x 12 ft |
|
Main Level |
Bedroom |
11 ft |
9 ft |
11 ft x 9 ft |
|
Main Level |
Bedroom |
12 ft |
8 ft |
12 ft x 8 ft |
|
Main Level |
Dining Room |
9 ft |
10 ft |
9 ft x 10 ft |
|
Main Level |
Laundry Room |
6 ft |
6 ft |
6 ft x 6 ft |
|
Main Level |
Kitchen |
11 ft |
9 ft |
11 ft x 9 ft |
|
Main Level |
Living Room |
17 ft |
12 ft |
17 ft x 12 ft |

