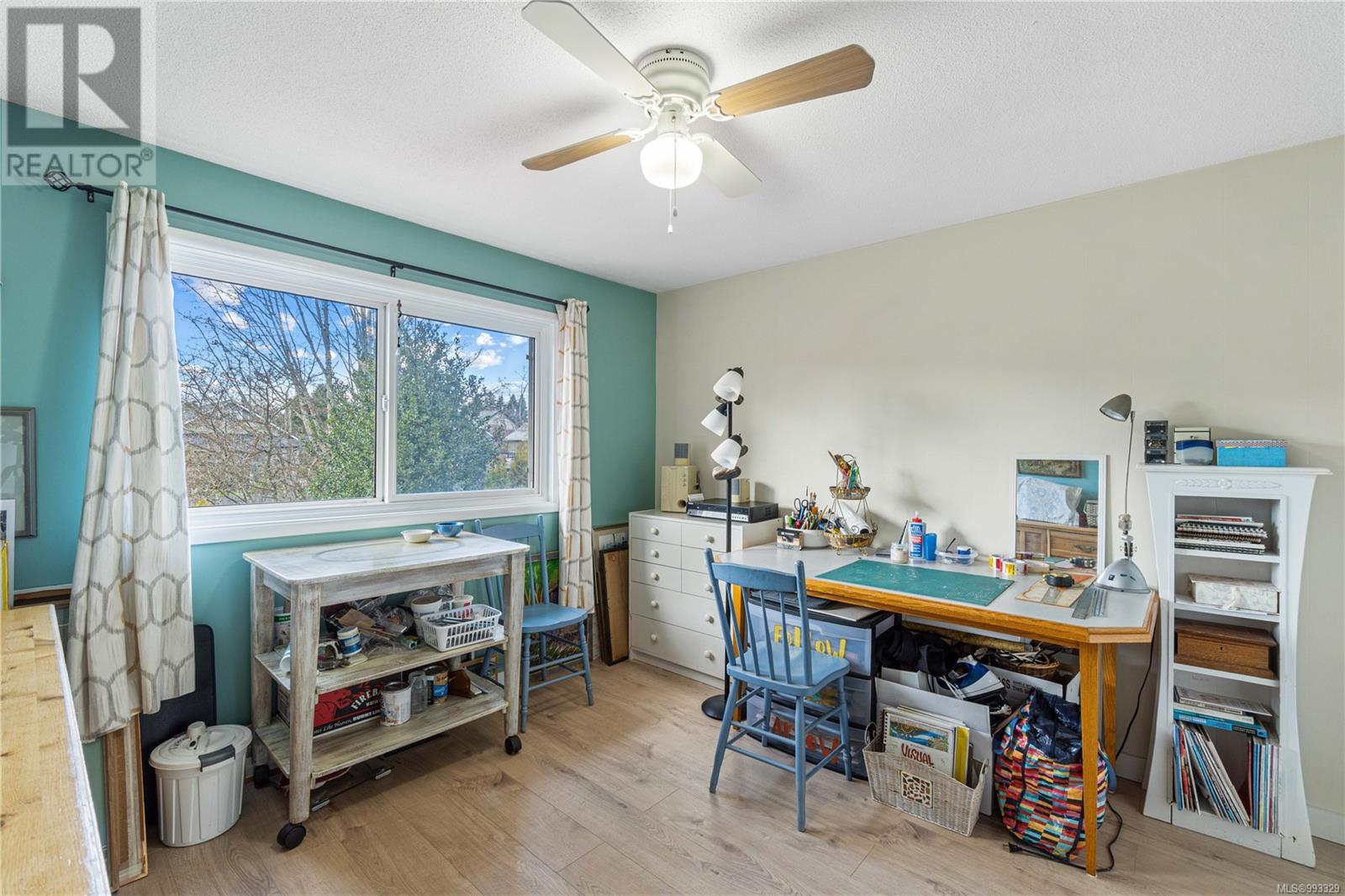3 Bedroom
1 Bathroom
1600 Sqft
Fireplace
None
Forced Air
$635,000
Bright & Versatile Home in Nanaimo’s University District. Welcome to 137 Harvey Street—a well-loved 3-bedroom, 1-bath home nestled in one of Nanaimo’s most family-friendly neighbourhoods, known for its block parties and warm community vibe. This light-filled split-level offers hardwood floors, a walk-out lower level with suite potential, and a spacious fenced yard front and back, perfect for kids, pets, or a garden suite (paved alley access). Enjoy mornings on the deck off the kitchen overlooking the garden, while your feline friends lounge safely in the catio below. With established garden beds, 200 amp service, copper plumbing, and newer updates (vinyl windows, 16-year roof, 2-year-old hot water tank), the home blends charm with practicality. Steps from Fairview School, and close to NDSS, the Aquatic Centre, Westwood Lake, shops, buses, and all amenities—with natural gas at the lot—this is an ideal opportunity for young families or couples seeking space, flexibility, and value. (id:57571)
Property Details
|
MLS® Number
|
993329 |
|
Property Type
|
Single Family |
|
Neigbourhood
|
University District |
|
Features
|
Central Location, Curb & Gutter, Level Lot, Southern Exposure, Other, Marine Oriented |
|
Parking Space Total
|
2 |
|
Plan
|
Vip1145 |
|
Structure
|
Shed |
|
View Type
|
Mountain View |
Building
|
Bathroom Total
|
1 |
|
Bedrooms Total
|
3 |
|
Constructed Date
|
1965 |
|
Cooling Type
|
None |
|
Fireplace Present
|
Yes |
|
Fireplace Total
|
1 |
|
Heating Fuel
|
Oil, Wood |
|
Heating Type
|
Forced Air |
|
Size Interior
|
1600 Sqft |
|
Total Finished Area
|
1574 Sqft |
|
Type
|
House |
Land
|
Access Type
|
Road Access |
|
Acreage
|
No |
|
Size Irregular
|
7251 |
|
Size Total
|
7251 Sqft |
|
Size Total Text
|
7251 Sqft |
|
Zoning Description
|
R-14 |
|
Zoning Type
|
Residential |
Rooms
| Level |
Type |
Length |
Width |
Dimensions |
|
Lower Level |
Utility Room |
13 ft |
|
13 ft x Measurements not available |
|
Lower Level |
Workshop |
|
|
13'9 x 11'6 |
|
Lower Level |
Laundry Room |
|
|
11'2 x 9'3 |
|
Lower Level |
Bedroom |
|
|
14'7 x 10'9 |
|
Lower Level |
Entrance |
|
|
6'11 x 2'11 |
|
Main Level |
Bathroom |
|
|
4-Piece |
|
Main Level |
Bedroom |
|
|
10'11 x 10'6 |
|
Main Level |
Primary Bedroom |
15 ft |
|
15 ft x Measurements not available |
|
Main Level |
Kitchen |
|
|
11'9 x 9'5 |
|
Main Level |
Dining Room |
|
|
9'10 x 9'9 |
|
Main Level |
Living Room |
16 ft |
|
16 ft x Measurements not available |
|
Other |
Storage |
|
|
10'2 x 10'2 |










































