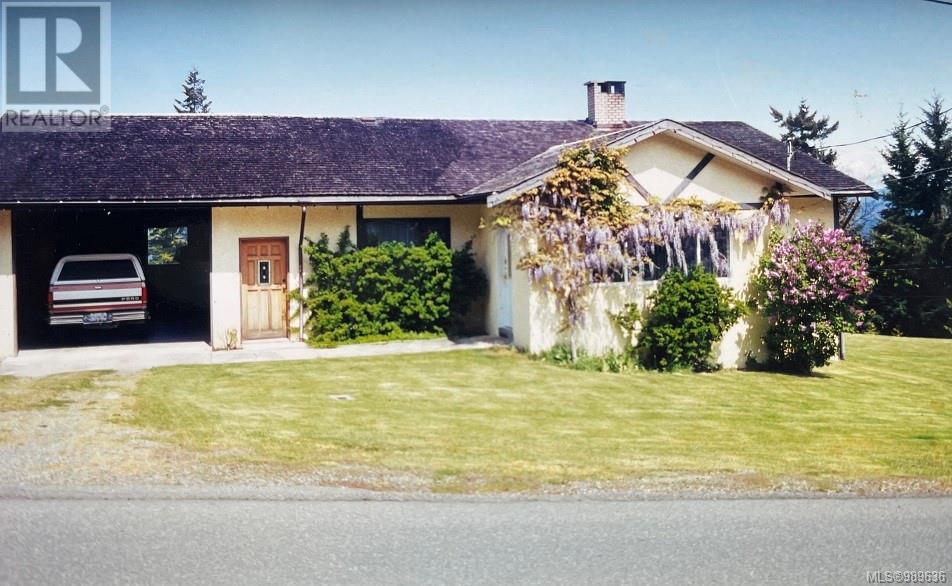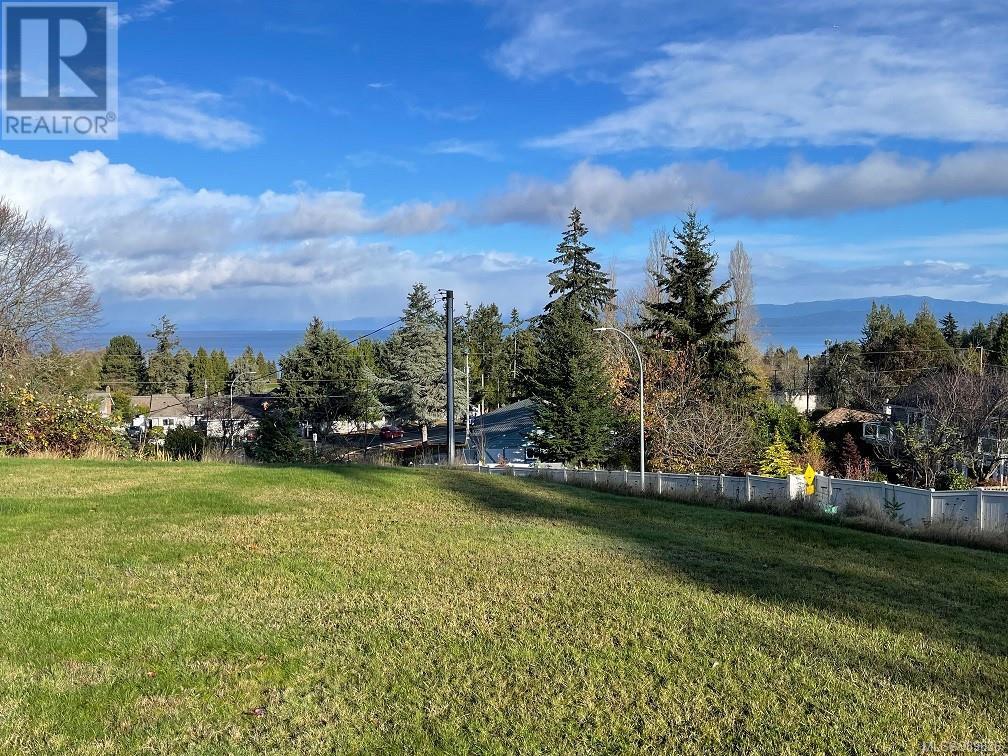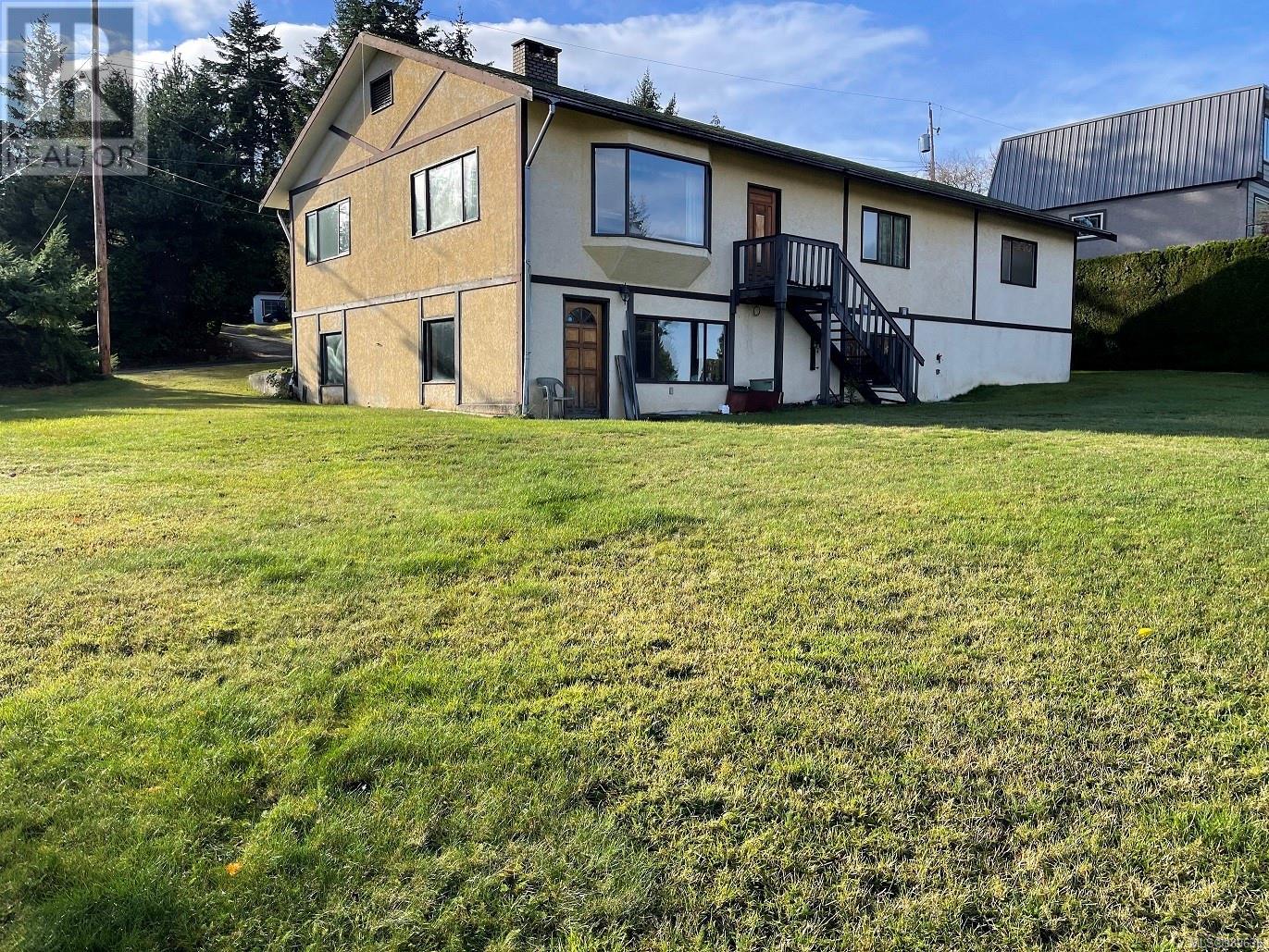135 Sunningdale W Rd W Qualicum Beach, British Columbia V9K 1K7
$1,389,000
Double Lot - almost 18,000 sq ft in total. Great ocean views to the East. Home is liveable but older and could use some updating. new rules for multiplexing could create a prime investment. Highest and Best Use. How about a selection of larger townhomes with in-law or secondary accommodation. Check with the City to see what could be done. Do a drive by to see if the location works and then talk to your Realtor about the potentials and possibilities. Lots only sold together as the home straddles the property line. Check all measurements and current zoning as well as possible re-zoning or densification potentials. All showings require 72 hours notice. (id:57571)
Property Details
| MLS® Number | 989636 |
| Property Type | Single Family |
| Neigbourhood | Qualicum Beach |
| Features | Level Lot, Irregular Lot Size, Other |
| Parking Space Total | 2 |
| Plan | Vip2005 |
| View Type | Mountain View, Ocean View |
Building
| Bathroom Total | 3 |
| Bedrooms Total | 3 |
| Cooling Type | None |
| Fireplace Present | Yes |
| Fireplace Total | 1 |
| Heating Fuel | Electric |
| Heating Type | Baseboard Heaters |
| Size Interior | 2,699 Ft2 |
| Total Finished Area | 1376 Sqft |
| Type | House |
Land
| Access Type | Road Access |
| Acreage | No |
| Size Irregular | 17587 |
| Size Total | 17587 Sqft |
| Size Total Text | 17587 Sqft |
| Zoning Type | Residential |
Rooms
| Level | Type | Length | Width | Dimensions |
|---|---|---|---|---|
| Lower Level | Storage | 9'11 x 14'0 | ||
| Lower Level | Workshop | 8'11 x 15'2 | ||
| Lower Level | Workshop | 15'8 x 20'0 | ||
| Lower Level | Eating Area | 8'0 x 10'10 | ||
| Lower Level | Kitchen | 15'10 x 8'8 | ||
| Lower Level | Laundry Room | 12'0 x 13'10 | ||
| Lower Level | Bedroom | 10'0 x 14'3 | ||
| Lower Level | Bathroom | 8'5 x 7'7 | ||
| Main Level | Kitchen | 12'6 x 9'7 | ||
| Main Level | Bathroom | 12'6 x 6'0 | ||
| Main Level | Ensuite | 4'8 x 5'10 | ||
| Main Level | Sunroom | 16'2 x 9'10 | ||
| Main Level | Bedroom | 12'11 x 12'0 | ||
| Main Level | Primary Bedroom | 15'3 x 12'8 | ||
| Main Level | Living Room | 19'0 x 20'6 | ||
| Main Level | Dining Room | 12'6 x 10'8 |
https://www.realtor.ca/real-estate/27977673/135-sunningdale-w-rd-w-qualicum-beach-qualicum-beach





