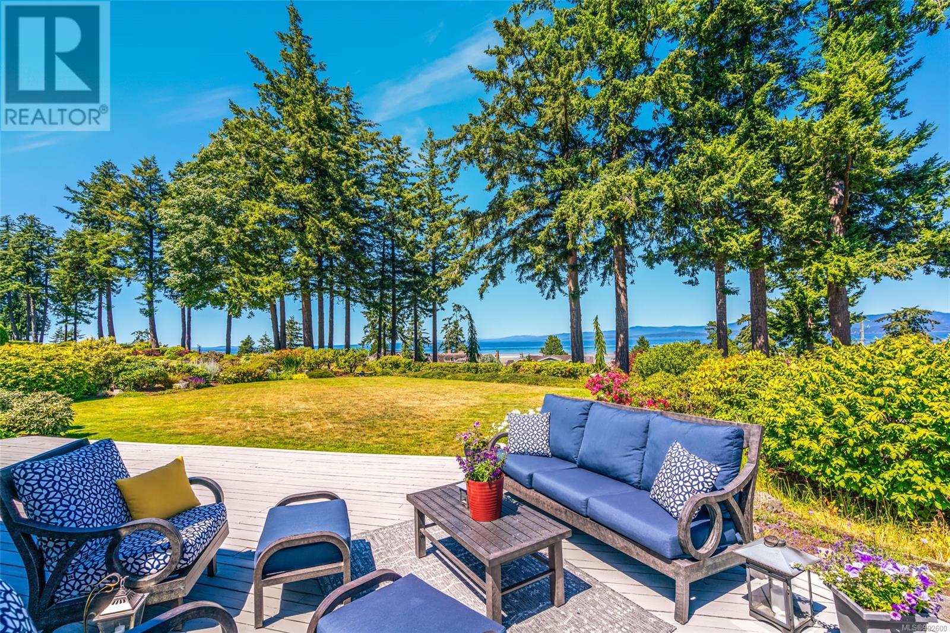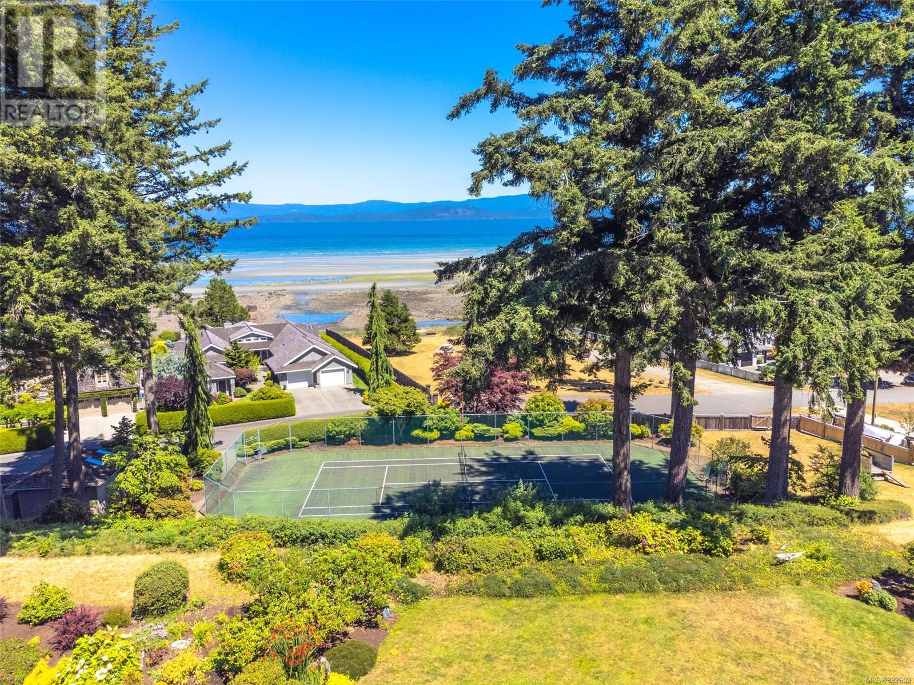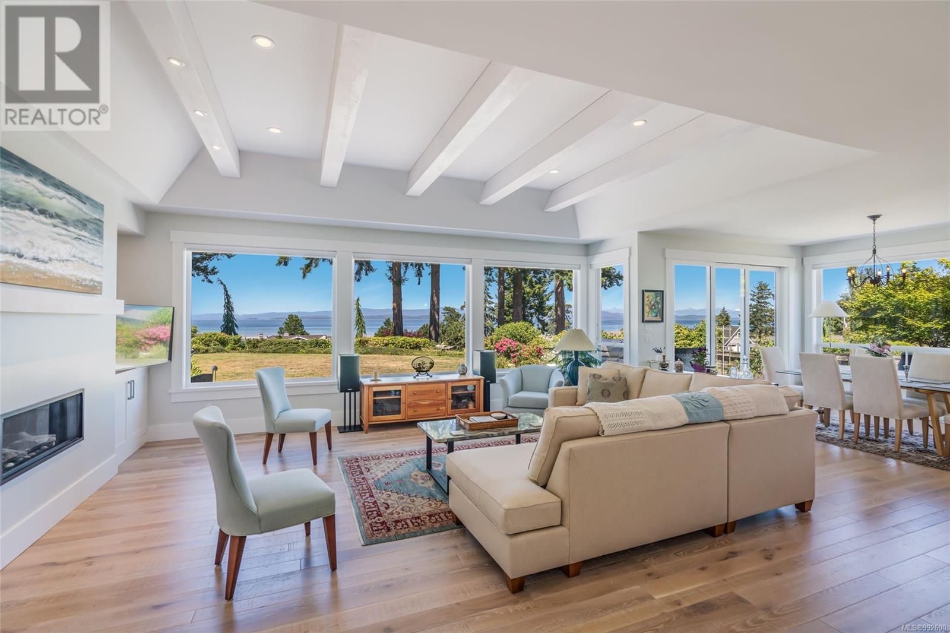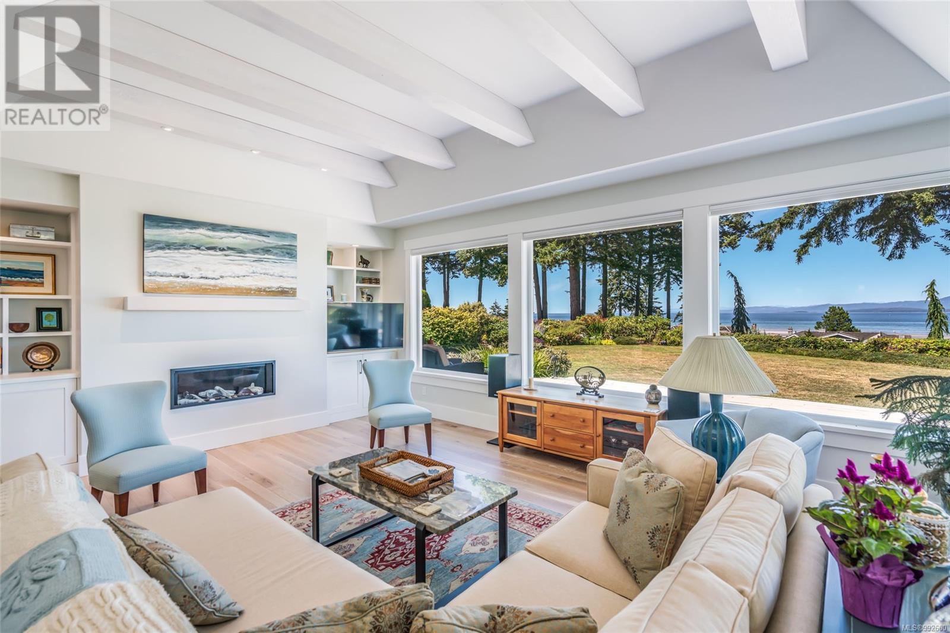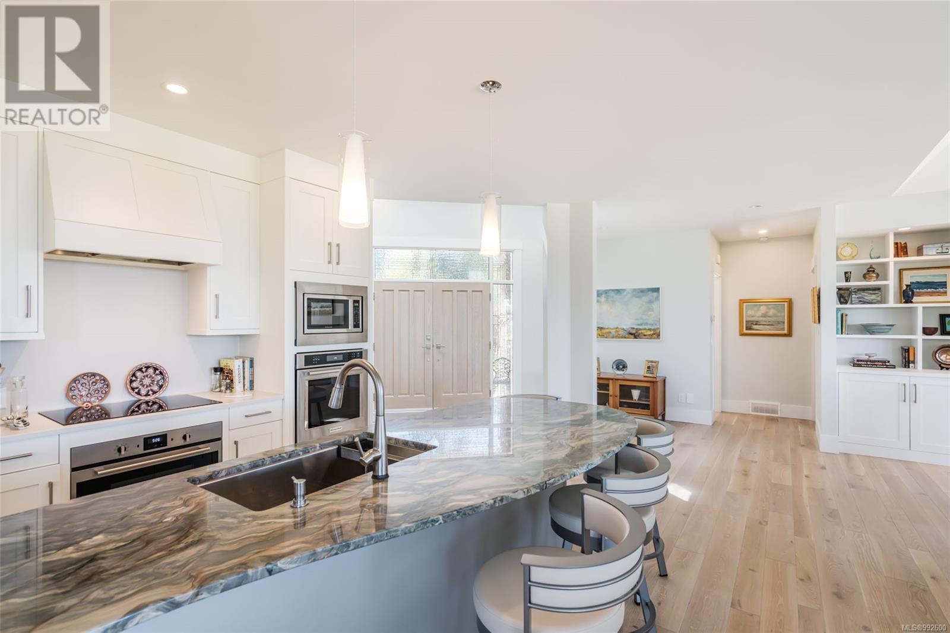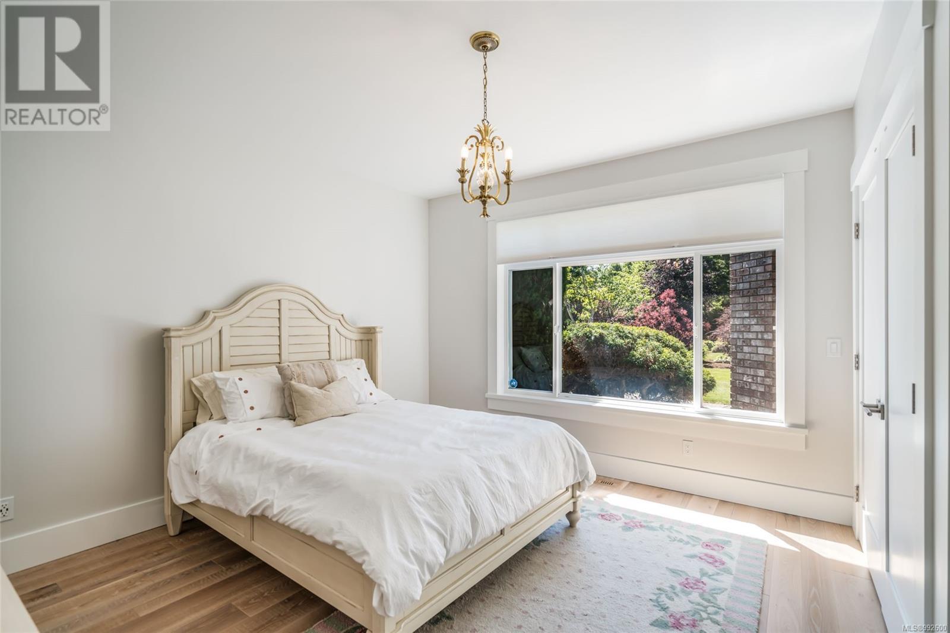3 Bedroom
3 Bathroom
4200 Sqft
Fireplace
See Remarks
Forced Air, Heat Pump, Heat Recovery Ventilation (Hrv)
$2,385,000Maintenance,
$483.33 Monthly
***Beautiful, sweeping, views located within the exclusive residences of Point Mercer*** This special property located in this sought after bare land strata development was completely renovated in 2022. This immaculate 3 bedroom, 3 bathroom plus bonus room, has a state of the art custom kitchen with quartz countertops and Brazilian Fusion Quartzite on the 14 foot island complete with a butler's pantry. All new Bosch Fridge, Induction Bosch stove top, dishwasher, wine fridge and more. Primary bedroom has hardwood floors, sliders to deck, double sided linear fireplace and a ceiling fan. The luxurious ensuite has a jetted tub, custom vanity, heated floors, curb-less shower with French Door entry and a comfort height toilet. The walk-in closet has a skylight, heated floors and custom organizers. The renovations included a new staircase to the multi-purpose bonus room with its own powder room. This home is just minutes outside of Qualicum Beach and all that this community has to offer and is a short walk to the beach front below. This complex includes Kayak storage and tennis courts! Dining light fixture is exclued. (id:57571)
Property Details
|
MLS® Number
|
992600 |
|
Property Type
|
Single Family |
|
Neigbourhood
|
Qualicum Beach |
|
Community Features
|
Pets Allowed With Restrictions, Family Oriented |
|
Features
|
Level Lot, Park Setting, Private Setting, Southern Exposure, Other |
|
Parking Space Total
|
4 |
|
Plan
|
Vis3167 |
|
Structure
|
Shed, Patio(s) |
|
View Type
|
Mountain View, Ocean View |
Building
|
Bathroom Total
|
3 |
|
Bedrooms Total
|
3 |
|
Constructed Date
|
1994 |
|
Cooling Type
|
See Remarks |
|
Fireplace Present
|
Yes |
|
Fireplace Total
|
2 |
|
Heating Fuel
|
Natural Gas |
|
Heating Type
|
Forced Air, Heat Pump, Heat Recovery Ventilation (hrv) |
|
Size Interior
|
4200 Sqft |
|
Total Finished Area
|
2563 Sqft |
|
Type
|
House |
Land
|
Access Type
|
Road Access |
|
Acreage
|
No |
|
Zoning Description
|
Rs1 |
|
Zoning Type
|
Residential |
Rooms
| Level |
Type |
Length |
Width |
Dimensions |
|
Second Level |
Bathroom |
|
|
2-Piece |
|
Second Level |
Bonus Room |
|
|
17'10 x 10'5 |
|
Main Level |
Storage |
|
|
8'3 x 6'3 |
|
Main Level |
Patio |
|
|
13'3 x 10'9 |
|
Main Level |
Pantry |
|
|
5'10 x 4'1 |
|
Main Level |
Bathroom |
|
|
3-Piece |
|
Main Level |
Laundry Room |
|
|
9'7 x 8'10 |
|
Main Level |
Bedroom |
|
|
12'8 x 9'5 |
|
Main Level |
Bedroom |
|
|
13'0 x 12'1 |
|
Main Level |
Ensuite |
|
|
5-Piece |
|
Main Level |
Primary Bedroom |
|
|
18'1 x 14'3 |
|
Main Level |
Kitchen |
|
|
21'6 x 12'7 |
|
Main Level |
Dining Room |
|
|
12'7 x 12'0 |
|
Main Level |
Living Room |
|
|
20'1 x 16'7 |
|
Main Level |
Entrance |
|
|
12'6 x 8'1 |

