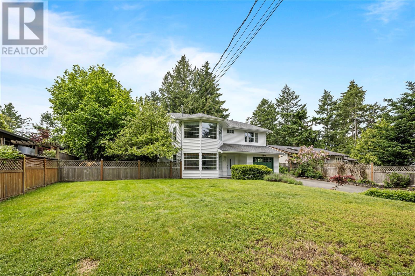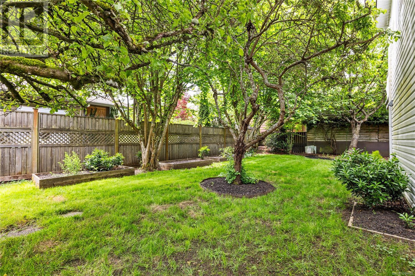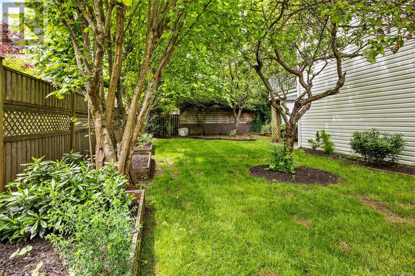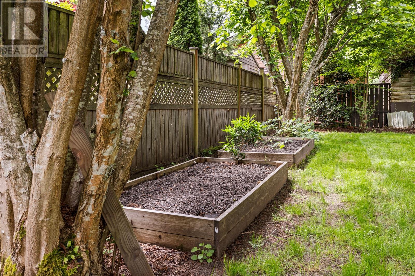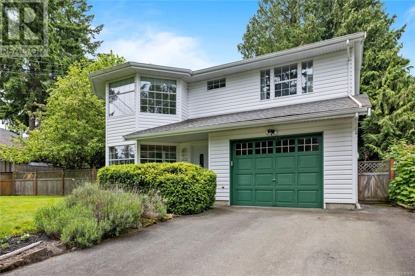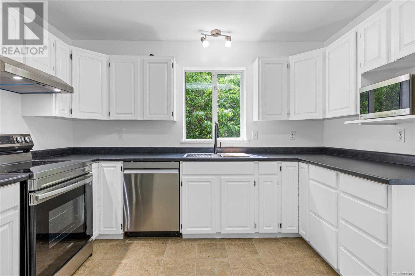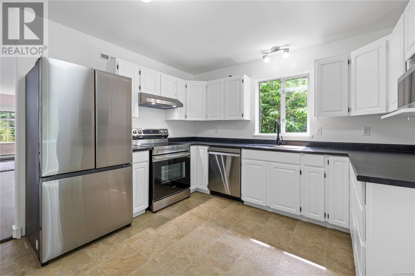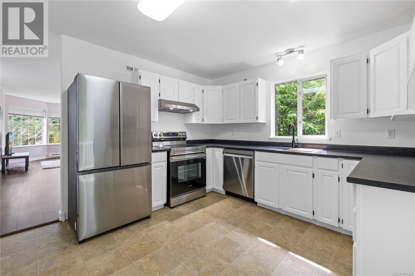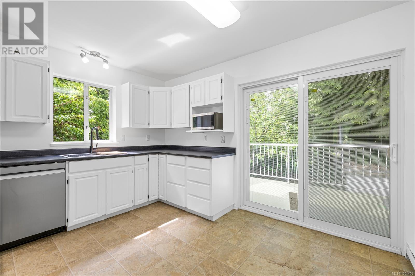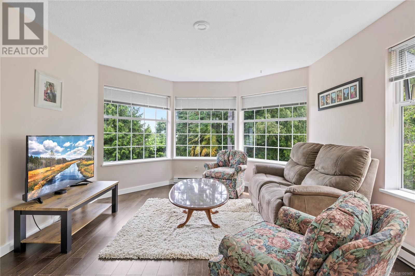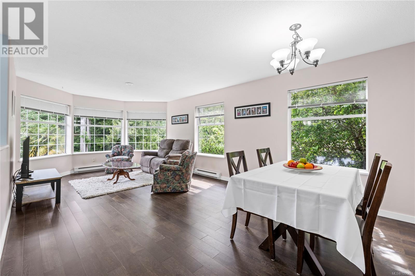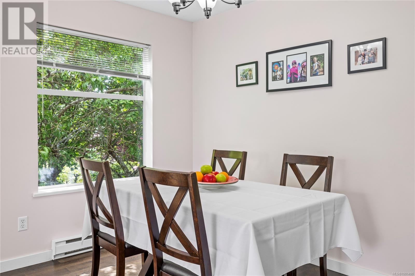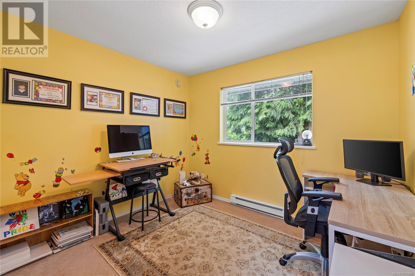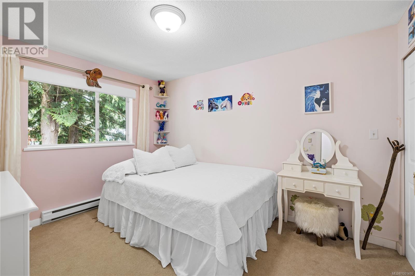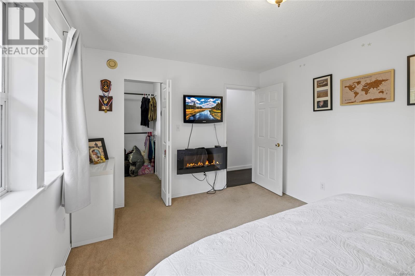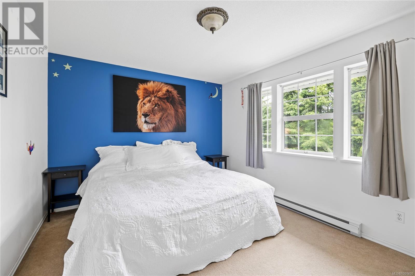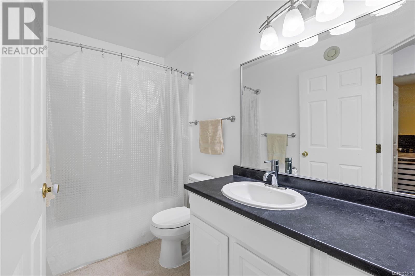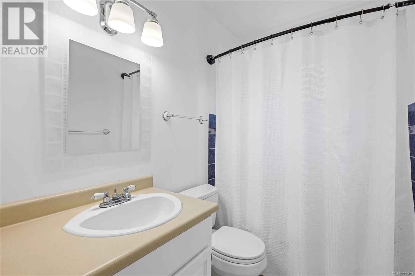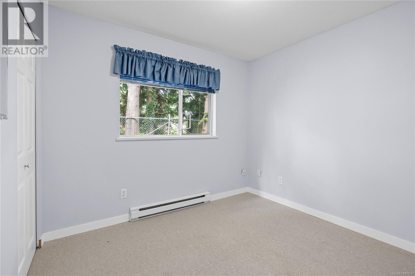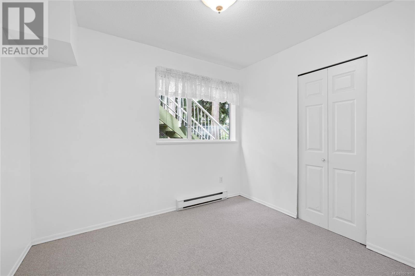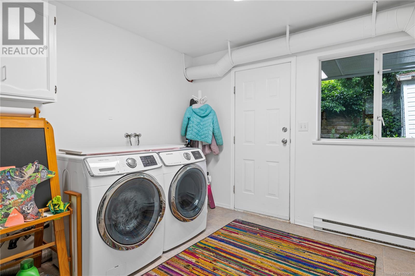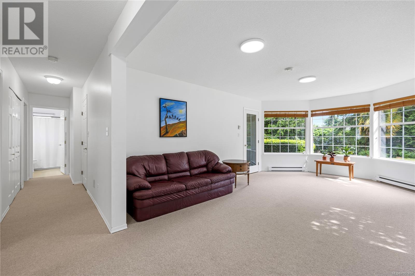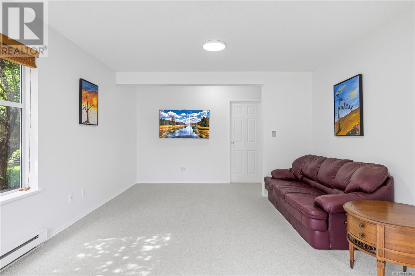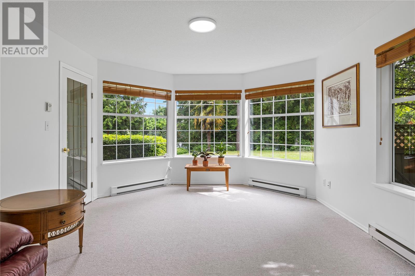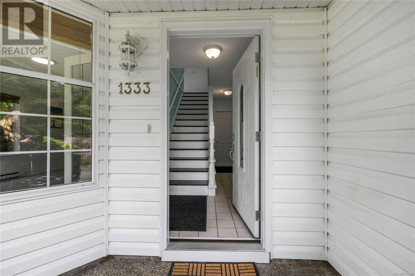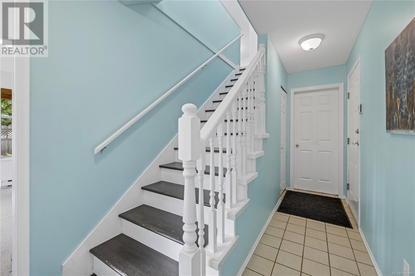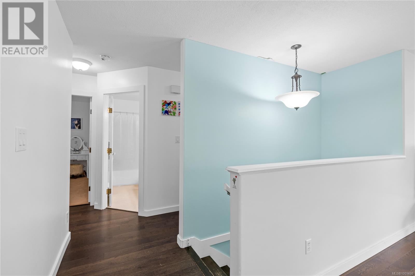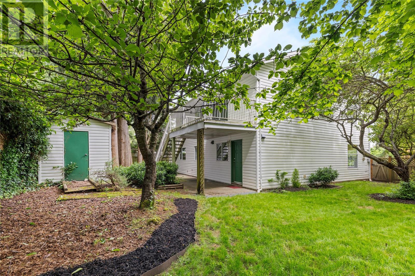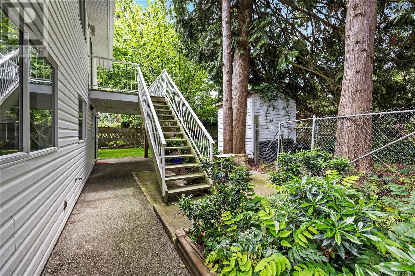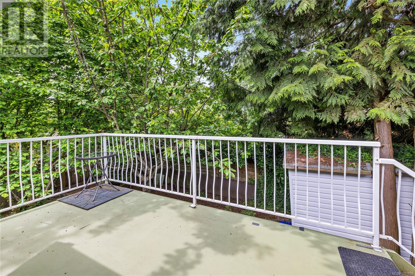5 Bedroom
2 Bathroom
2300 Sqft
None
Baseboard Heaters, Heat Recovery Ventilation (Hrv)
$949,000
Located in the sought-after Beachcomber neighbourhood of Nanoose Bay, this 5-bedroom, 2-bathroom home offers room to grow, play, and connect. Upstairs you'll find three bright bedrooms and a generous 4pc bathroom, while the lower level offers two more bedrooms, a second full bath, and its own entrance, ideal for extended family, a guest suite, or even a cozy home office setup. Recent upgrade include a new roof (2021), updated kitchen appliances, and a new hot water tank which mean you can move in without the usual ''fix-it list.'' The backyard? Fully fenced with apple and cherry trees, it’s a little paradise for barefoot summers, family BBQs, and kids or pups to run wild and free. Beachcomber itself is something special with more than 15 public beach access points, the postcard-worthy Beachcomber Park sunsets, and a strong, welcoming community vibe that makes you feel instantly at home. If you're ready to trade traffic for tide pools and screen time for seaside adventures, this is the place to do it. (id:57571)
Property Details
|
MLS® Number
|
1001400 |
|
Property Type
|
Single Family |
|
Neigbourhood
|
Nanoose |
|
Features
|
Private Setting, Other, Marine Oriented |
|
Parking Space Total
|
1 |
Building
|
Bathroom Total
|
2 |
|
Bedrooms Total
|
5 |
|
Constructed Date
|
1991 |
|
Cooling Type
|
None |
|
Heating Fuel
|
Electric |
|
Heating Type
|
Baseboard Heaters, Heat Recovery Ventilation (hrv) |
|
Size Interior
|
2300 Sqft |
|
Total Finished Area
|
1994 Sqft |
|
Type
|
House |
Land
|
Access Type
|
Road Access |
|
Acreage
|
No |
|
Size Irregular
|
8494 |
|
Size Total
|
8494 Sqft |
|
Size Total Text
|
8494 Sqft |
|
Zoning Description
|
Rs1 |
|
Zoning Type
|
Residential |
Rooms
| Level |
Type |
Length |
Width |
Dimensions |
|
Lower Level |
Bathroom |
|
|
7'11 x 4'11 |
|
Lower Level |
Bedroom |
|
|
9'9 x 9'3 |
|
Lower Level |
Bedroom |
|
|
9'8 x 8'1 |
|
Lower Level |
Laundry Room |
|
|
11'2 x 10'4 |
|
Lower Level |
Sitting Room |
|
|
23'5 x 12'7 |
|
Lower Level |
Entrance |
|
|
6'8 x 4'3 |
|
Main Level |
Bathroom |
|
|
9'8 x 4'11 |
|
Main Level |
Bedroom |
|
|
9'11 x 8'11 |
|
Main Level |
Bedroom |
|
|
9'11 x 12'5 |
|
Main Level |
Primary Bedroom |
|
|
13'0 x 10'10 |
|
Main Level |
Living Room/dining Room |
|
|
12'7 x 23'3 |
|
Main Level |
Kitchen |
|
|
12'3 x 11'3 |

