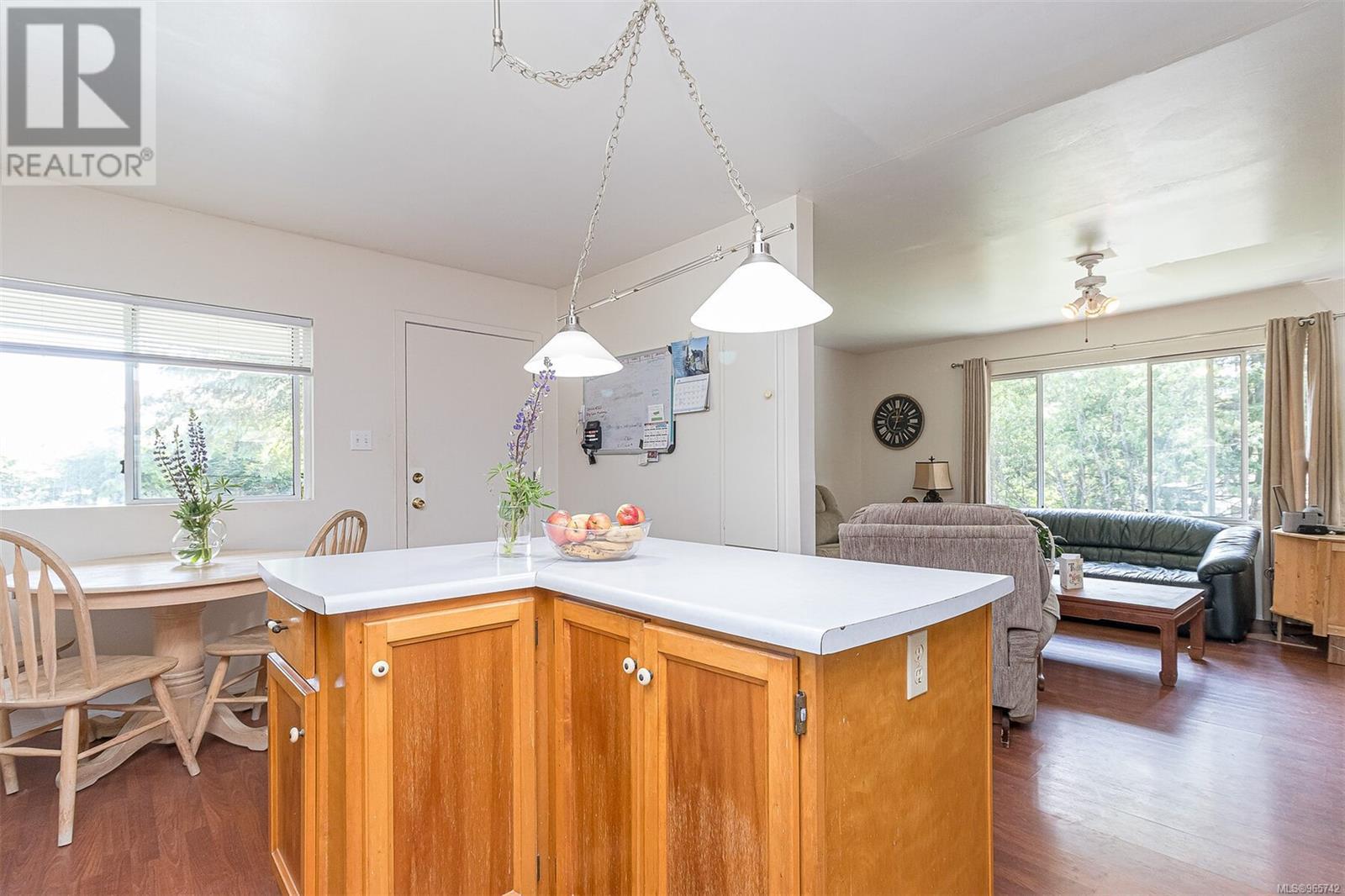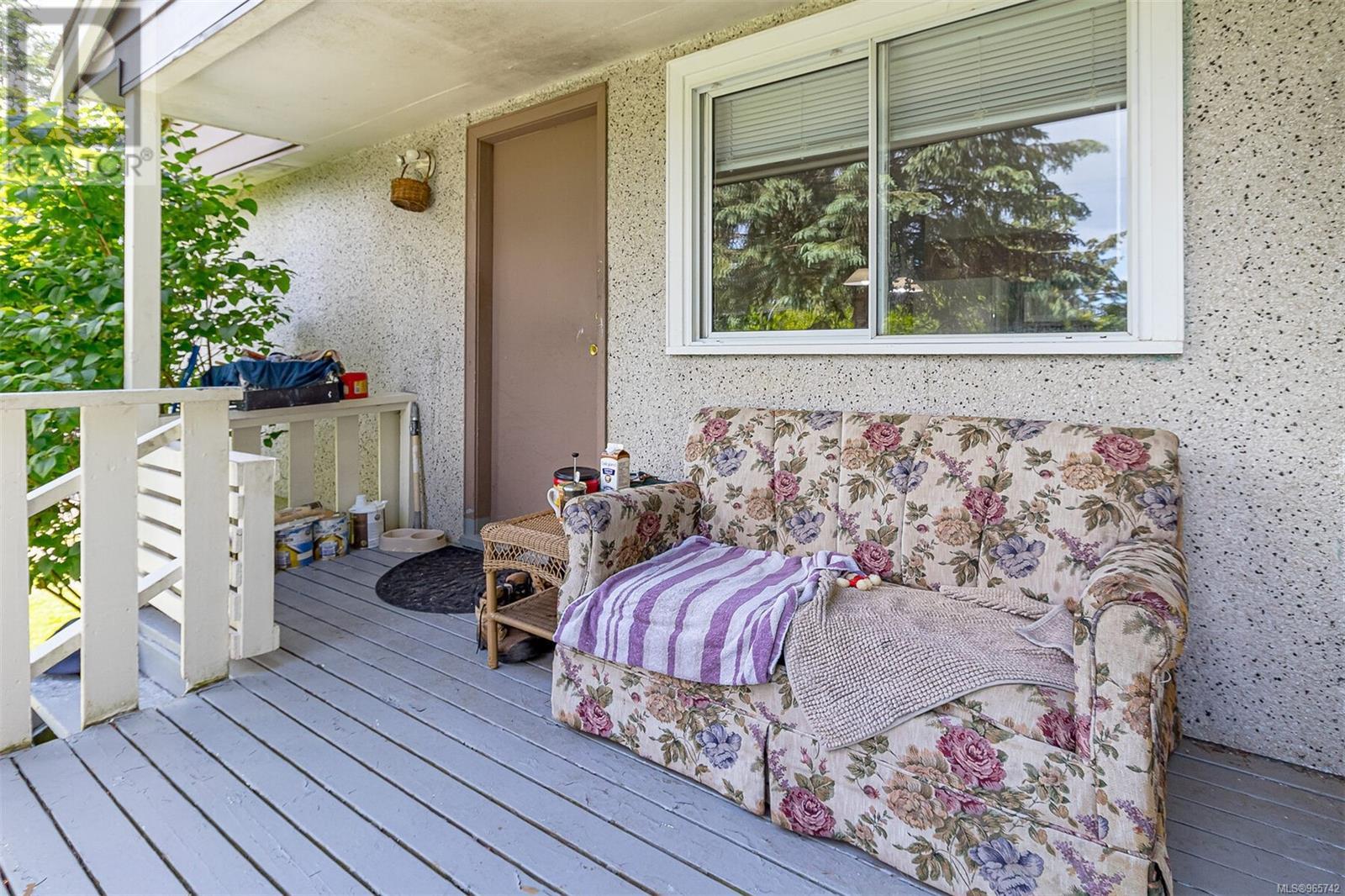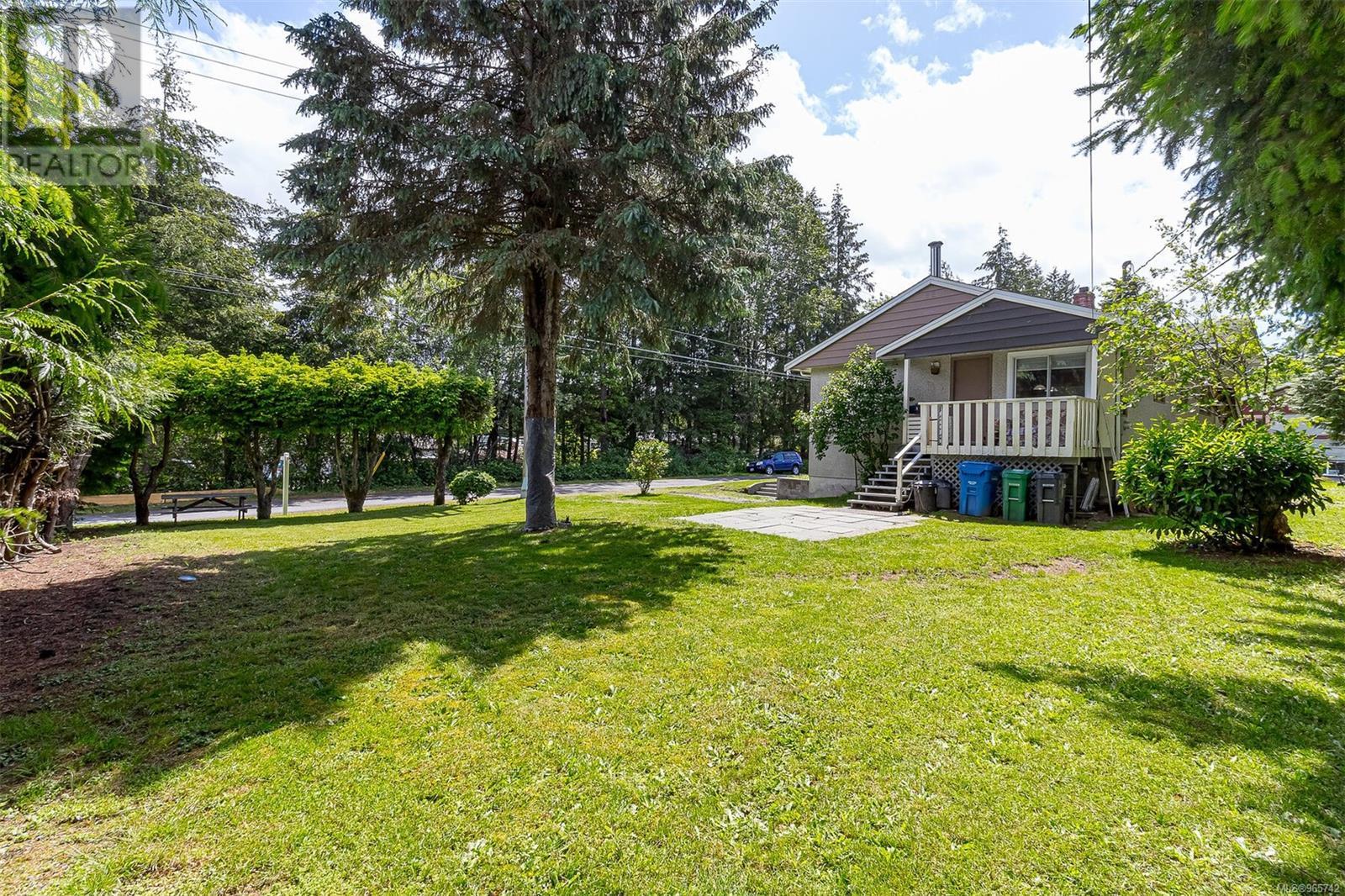3 Bedroom
2 Bathroom
1410 sqft
None
Baseboard Heaters
$749,900
Four bedroom split level home with attached SHOP. The garage/workshop has a 10’7” door height, which is excellent for your RV, boat, or studio. Previous owner used is as a mechanics shop. Super excellent thoughts and ideas flow for future development as it is located on a nice 150x65’ corner lot. The full basement awaits your needs and finishing. Located on a quiet street overlooking a stream gives it a very rural feel, yet the land is situated near a major shopping centre directly across the street. Check Nanaimo’s OCP for potential usage. City is encouraging mixed uses here. (id:57571)
Property Details
|
MLS® Number
|
965742 |
|
Property Type
|
Single Family |
|
Neigbourhood
|
Chase River |
|
Features
|
Level Lot, Park Setting, Corner Site, Other |
|
Parking Space Total
|
4 |
|
Plan
|
Vip10976 |
|
Structure
|
Workshop |
Building
|
Bathroom Total
|
2 |
|
Bedrooms Total
|
3 |
|
Constructed Date
|
1961 |
|
Cooling Type
|
None |
|
Heating Fuel
|
Electric |
|
Heating Type
|
Baseboard Heaters |
|
Size Interior
|
1410 Sqft |
|
Total Finished Area
|
870 Sqft |
|
Type
|
House |
Land
|
Access Type
|
Road Access |
|
Acreage
|
No |
|
Size Irregular
|
9750 |
|
Size Total
|
9750 Sqft |
|
Size Total Text
|
9750 Sqft |
|
Zoning Description
|
R1 |
|
Zoning Type
|
Residential |
Rooms
| Level |
Type |
Length |
Width |
Dimensions |
|
Lower Level |
Storage |
|
|
12'8 x 17'2 |
|
Lower Level |
Laundry Room |
|
|
12'11 x 11'8 |
|
Lower Level |
Storage |
|
|
12'6 x 24'2 |
|
Lower Level |
Laundry Room |
|
|
10'0 x 13'0 |
|
Lower Level |
Bathroom |
|
|
2-Piece |
|
Main Level |
Entrance |
|
|
11'5 x 3'3 |
|
Main Level |
Primary Bedroom |
|
|
15'8 x 10'2 |
|
Main Level |
Living Room |
|
|
12'8 x 18'7 |
|
Main Level |
Kitchen |
|
|
12'3 x 9'5 |
|
Main Level |
Dining Nook |
|
|
5'10 x 11'1 |
|
Main Level |
Den |
|
|
10'2 x 7'7 |
|
Main Level |
Bedroom |
|
|
11'1 x 15'8 |
|
Main Level |
Bedroom |
|
|
13'4 x 10'7 |
|
Main Level |
Bathroom |
|
|
4-Piece |































