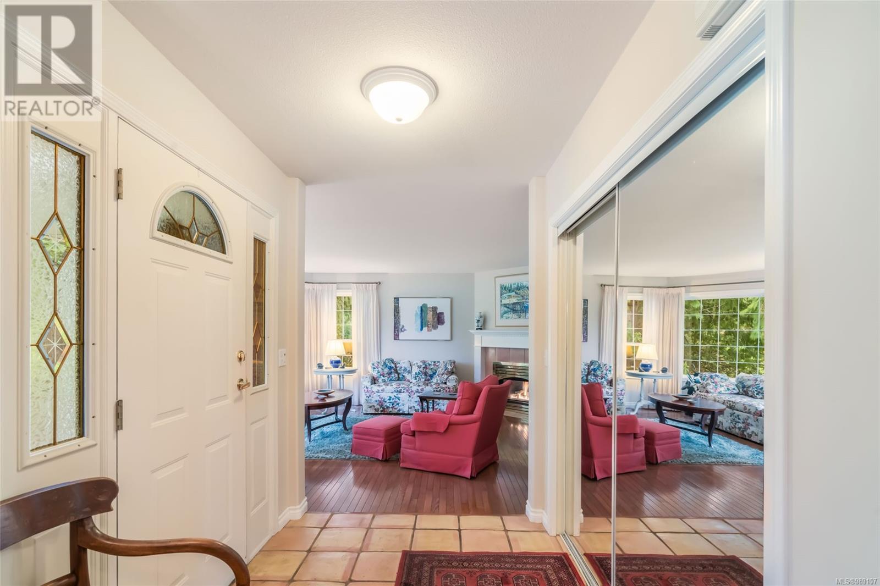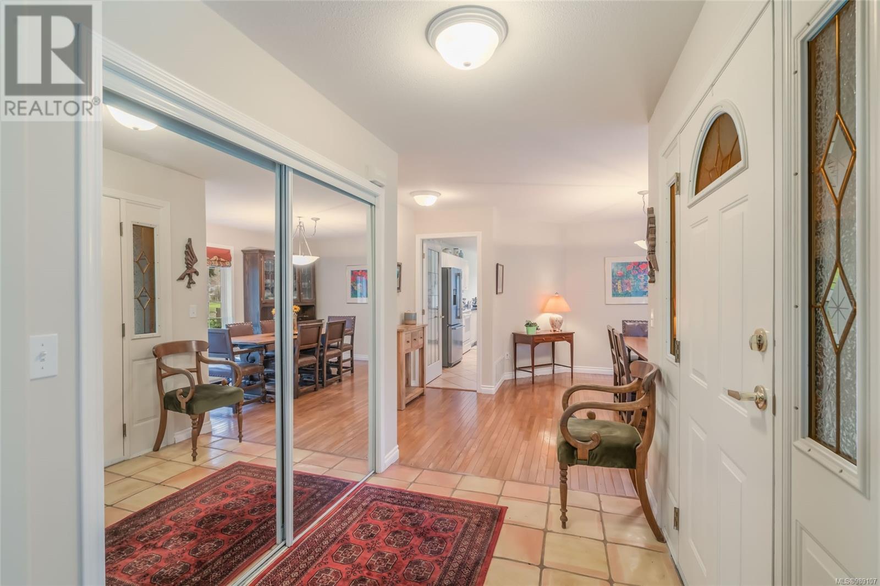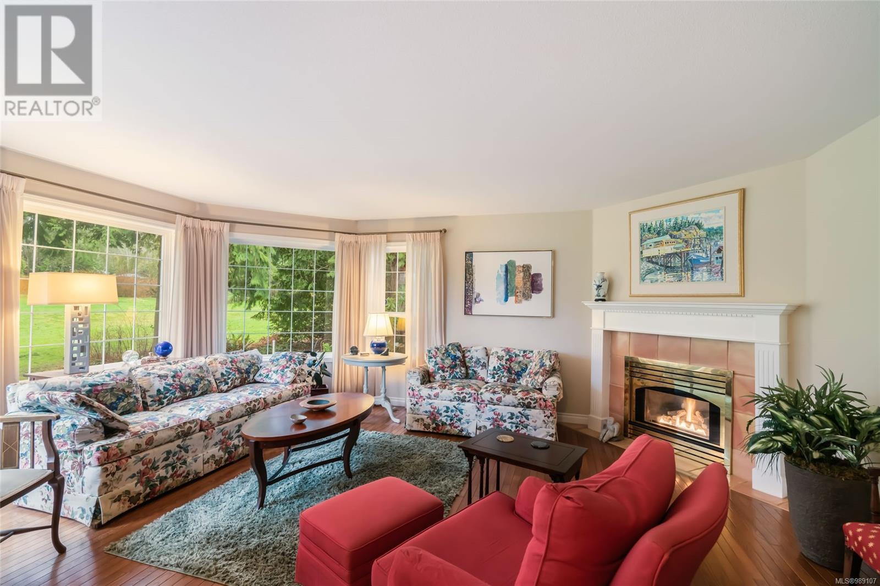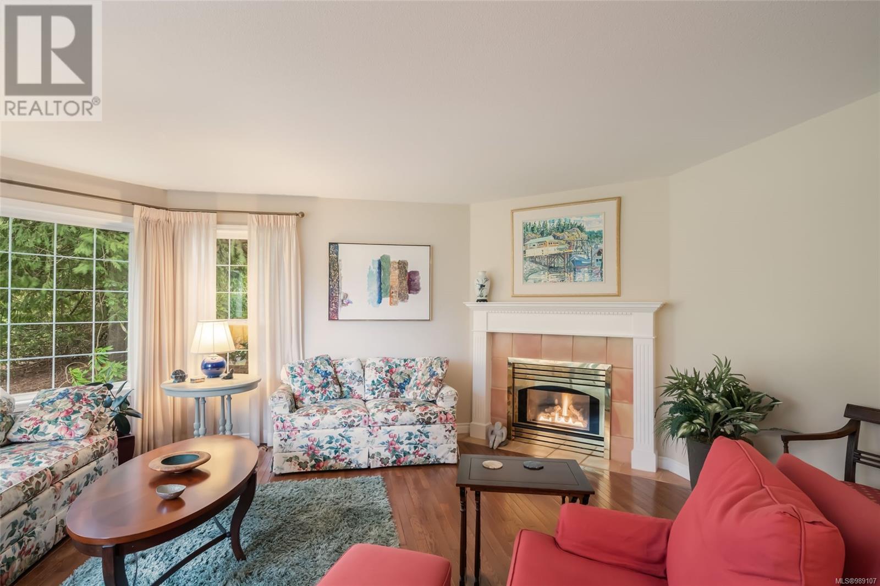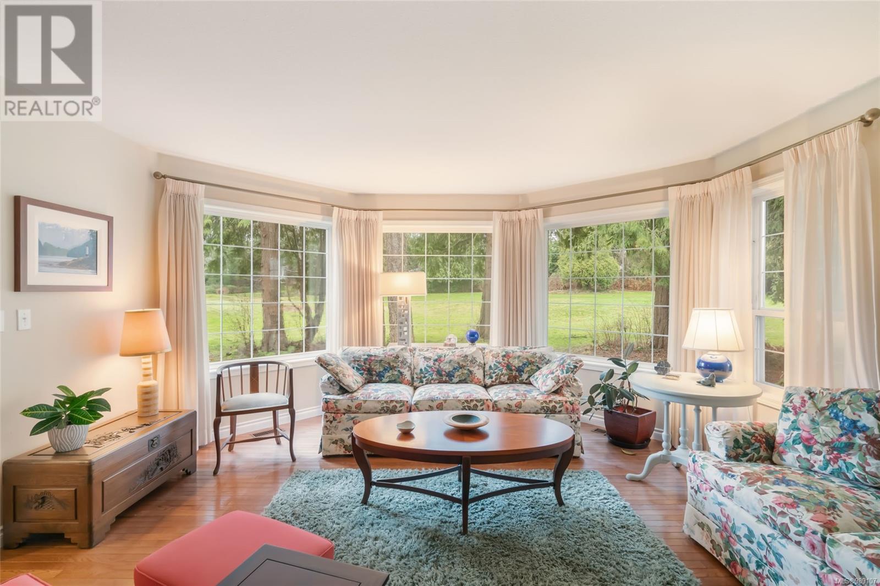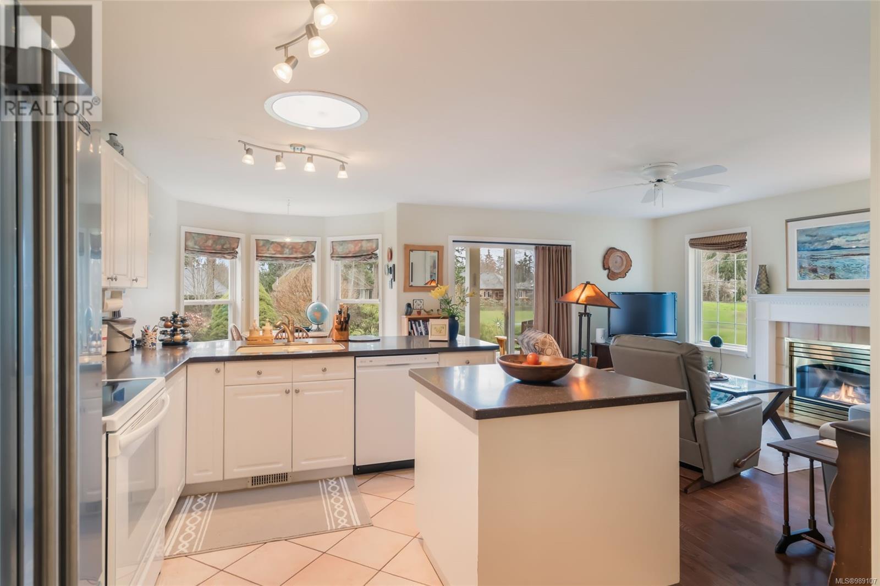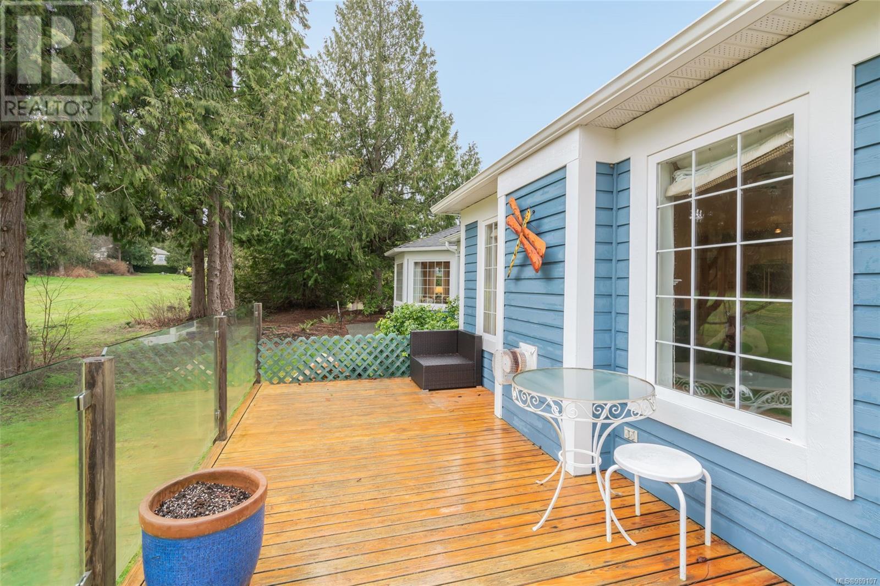3 Bedroom
2 Bathroom
1800 Sqft
Fireplace
Air Conditioned
Forced Air, Heat Pump
$839,900
This Birkdale model home offers 1824 square feet of great living space. Designed for entertaining and a relaxed lifestyle. Lots of space for everyone. From the formal living and dining rooms to the expansive open kitchen family room. Two fireplaces add warmth to this special home. Enjoy the convenience and efficiency of the heat pump. Relax on the wraparound decks or enjoy the morning sunshine from your kitchen nook. Lots of counter space and cabinetry in the kitchen. The spacious primary suite features a four-piece ensuite and walk in closet. Two additional guest bedrooms offer excellent flex space. Located in the Oceanside neighbourhood on a quiet cul de sac this home enjoys the unique beauty of extensive golf lands surrounding on two sides. Enjoy beautiful vistas from most windows. Enjoy easy care, small lot living, secured RV parking, a very special home with several shopping areas, golf course, trails, parks and amazing beaches only minutes away! (id:57571)
Property Details
|
MLS® Number
|
989107 |
|
Property Type
|
Single Family |
|
Neigbourhood
|
Qualicum Beach |
|
Community Features
|
Pets Allowed With Restrictions, Family Oriented |
|
Parking Space Total
|
2 |
Building
|
Bathroom Total
|
2 |
|
Bedrooms Total
|
3 |
|
Constructed Date
|
1994 |
|
Cooling Type
|
Air Conditioned |
|
Fireplace Present
|
Yes |
|
Fireplace Total
|
2 |
|
Heating Fuel
|
Electric |
|
Heating Type
|
Forced Air, Heat Pump |
|
Size Interior
|
1800 Sqft |
|
Total Finished Area
|
1824 Sqft |
|
Type
|
House |
Land
|
Acreage
|
No |
|
Size Irregular
|
6970 |
|
Size Total
|
6970 Sqft |
|
Size Total Text
|
6970 Sqft |
|
Zoning Type
|
Residential |
Rooms
| Level |
Type |
Length |
Width |
Dimensions |
|
Main Level |
Bathroom |
|
|
3-Piece |
|
Main Level |
Ensuite |
|
|
4-Piece |
|
Main Level |
Primary Bedroom |
|
|
14'2 x 13'6 |
|
Main Level |
Bedroom |
|
|
9'11 x 9'11 |
|
Main Level |
Bedroom |
|
|
12'6 x 9'10 |
|
Main Level |
Laundry Room |
|
|
9'4 x 7'4 |
|
Main Level |
Kitchen |
|
|
15'2 x 9'2 |
|
Main Level |
Dining Nook |
|
|
9'7 x 8'5 |
|
Main Level |
Family Room |
|
|
16'0 x 12'4 |
|
Main Level |
Dining Room |
|
|
13'1 x 11'2 |
|
Main Level |
Living Room |
|
|
16'3 x 14'11 |
|
Main Level |
Entrance |
|
|
7'8 x 5'10 |




