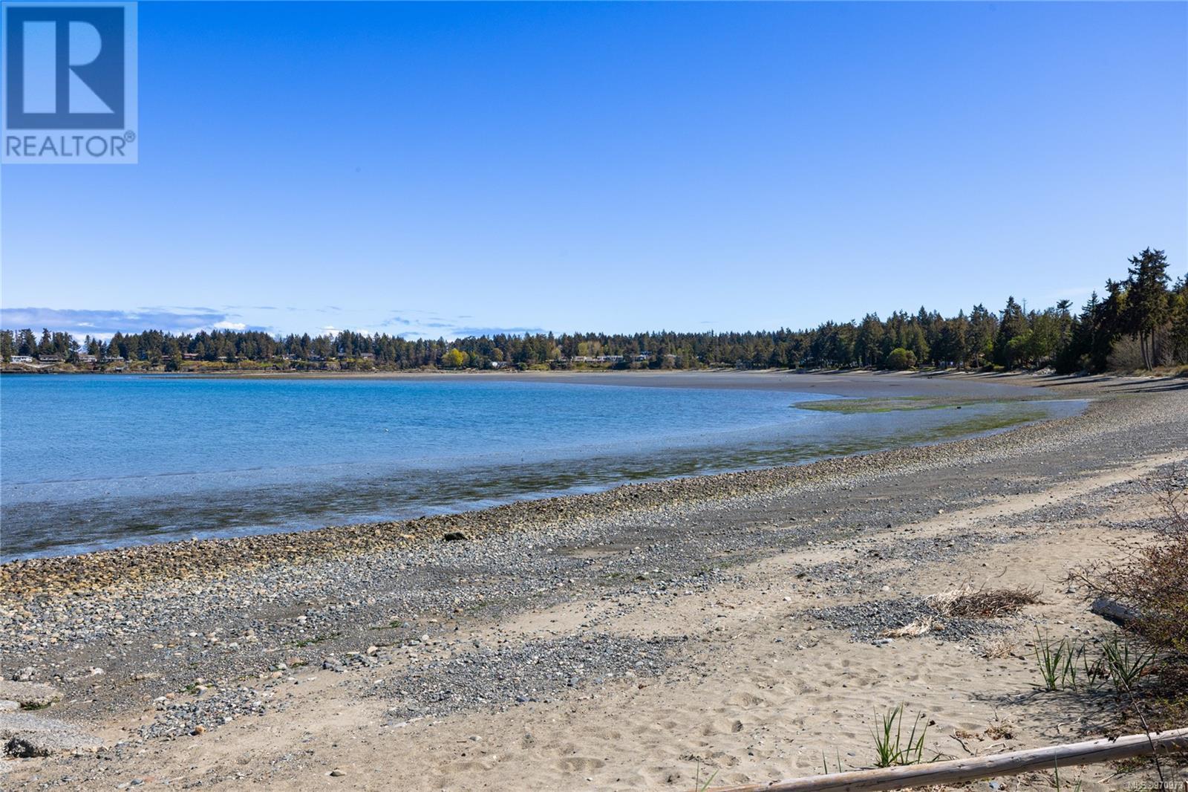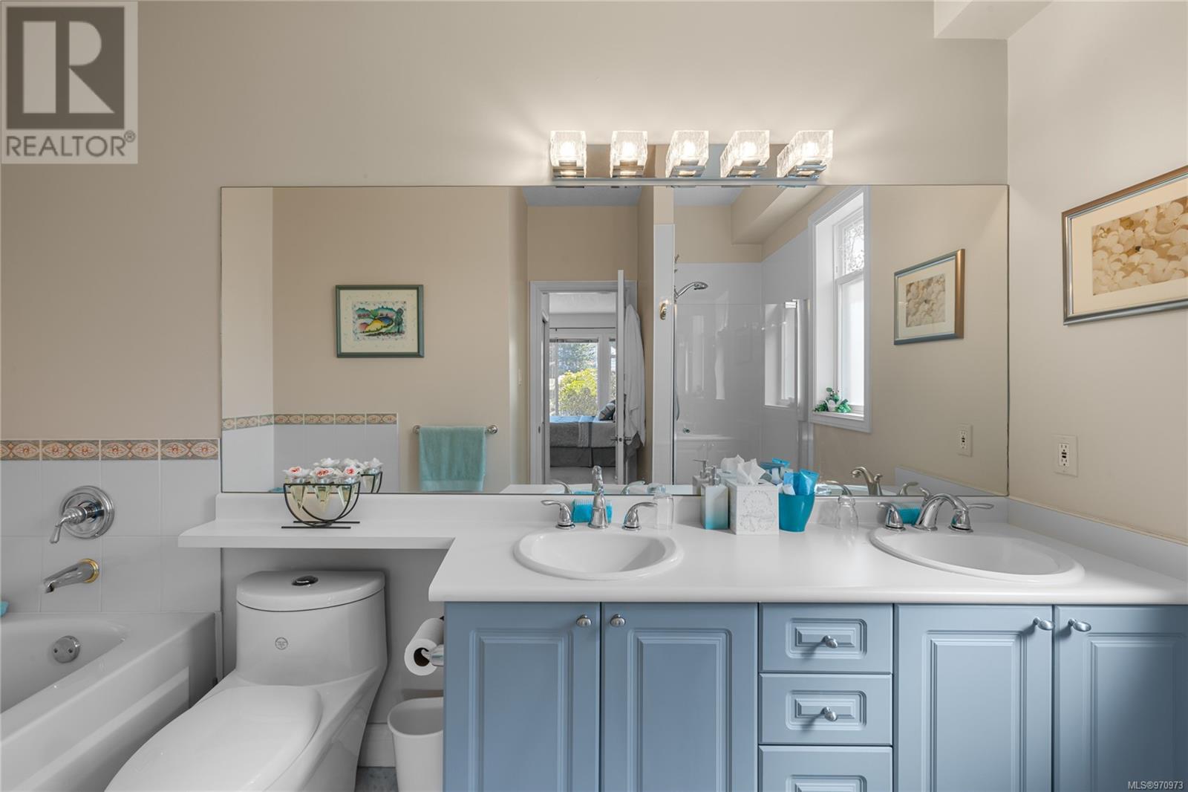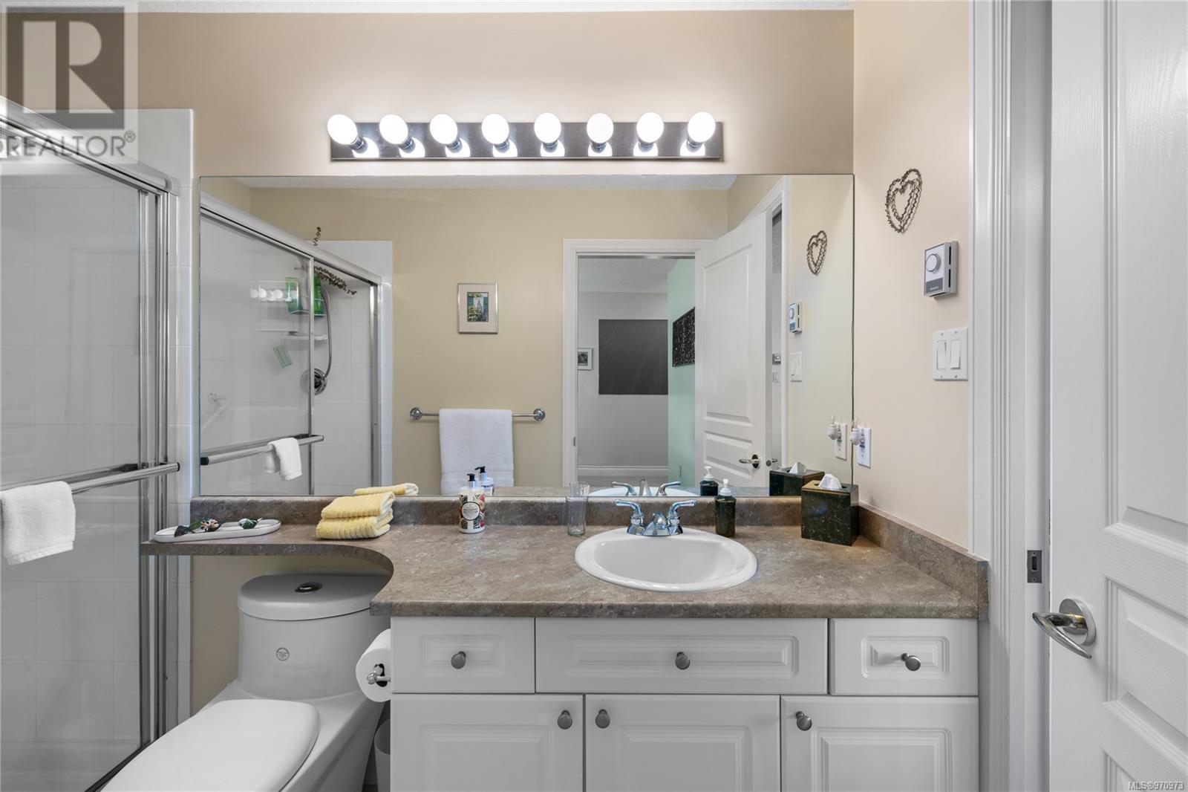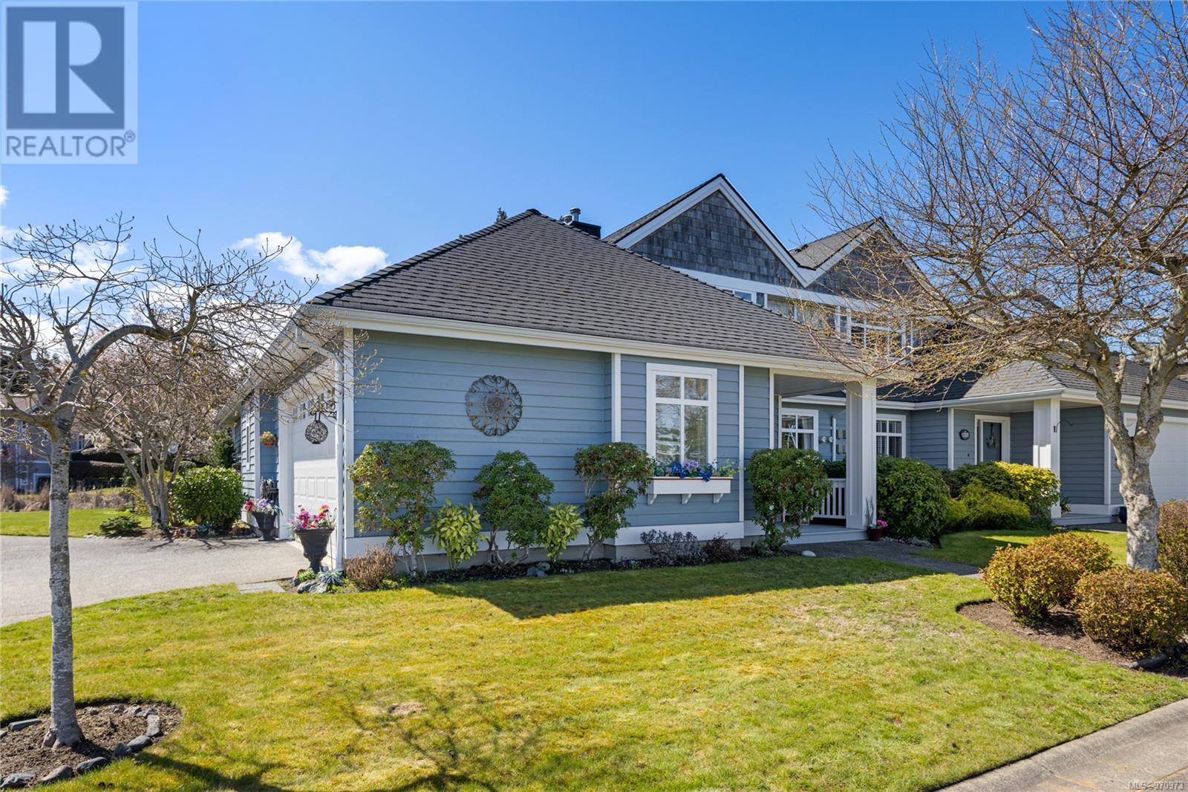2 Bedroom
3 Bathroom
1705 sqft
Fireplace
See Remarks
Waterfront On Ocean
$1,050,000Maintenance,
$625 Monthly
Experience the epitome of coastal living in this exquisite Craig Bay home, recently updated with luxurious enhancements. Enjoy stunning, unobstructed ocean views from the living room, dining room, and upstairs guest bedroom. The serene back patio overlooks a tranquil pond, offering an ideal spot for wildlife observation and relaxation. The home boasts 9-foot ceilings throughout, including a cathedral ceiling in the family room, and features in-floor natural gas radiant heating and a quiet heat pump for optimal comfort all year round. The kitchen has been fully renovated with modern appliances, sophisticated lighting, and fresh paint, providing a stylish and functional space for culinary activities and entertainment. Embrace the Craig Bay lifestyle with access to a wealth of amenities, including a swimming pool, hot tub, steam room, exercise room, tennis court, library, woodworking and craft rooms, billiards, a fully equipped kitchen, meeting rooms, and extensive sandy beaches. This home combines comfort, elegance, and a vibrant community in a stunning natural setting, making it the perfect coastal sanctuary. (id:57571)
Property Details
|
MLS® Number
|
970973 |
|
Property Type
|
Single Family |
|
Neigbourhood
|
Parksville |
|
Community Features
|
Pets Allowed With Restrictions, Family Oriented |
|
Features
|
Southern Exposure, Other |
|
Parking Space Total
|
2 |
|
View Type
|
Ocean View |
|
Water Front Type
|
Waterfront On Ocean |
Building
|
Bathroom Total
|
3 |
|
Bedrooms Total
|
2 |
|
Constructed Date
|
1995 |
|
Cooling Type
|
See Remarks |
|
Fireplace Present
|
Yes |
|
Fireplace Total
|
2 |
|
Heating Fuel
|
Electric |
|
Size Interior
|
1705 Sqft |
|
Total Finished Area
|
1705 Sqft |
|
Type
|
Row / Townhouse |
Parking
Land
|
Acreage
|
No |
|
Zoning Description
|
Cd11 |
|
Zoning Type
|
Residential |
Rooms
| Level |
Type |
Length |
Width |
Dimensions |
|
Second Level |
Storage |
19 ft |
7 ft |
19 ft x 7 ft |
|
Second Level |
Loft |
11 ft |
10 ft |
11 ft x 10 ft |
|
Second Level |
Bedroom |
14 ft |
11 ft |
14 ft x 11 ft |
|
Second Level |
Bathroom |
|
|
3-Piece |
|
Main Level |
Primary Bedroom |
13 ft |
12 ft |
13 ft x 12 ft |
|
Main Level |
Living Room |
14 ft |
11 ft |
14 ft x 11 ft |
|
Main Level |
Laundry Room |
7 ft |
5 ft |
7 ft x 5 ft |
|
Main Level |
Kitchen |
10 ft |
8 ft |
10 ft x 8 ft |
|
Main Level |
Family Room |
16 ft |
11 ft |
16 ft x 11 ft |
|
Main Level |
Entrance |
9 ft |
7 ft |
9 ft x 7 ft |
|
Main Level |
Ensuite |
|
|
5-Piece |
|
Main Level |
Dining Room |
12 ft |
10 ft |
12 ft x 10 ft |
|
Main Level |
Bathroom |
|
|
2-Piece |




















































