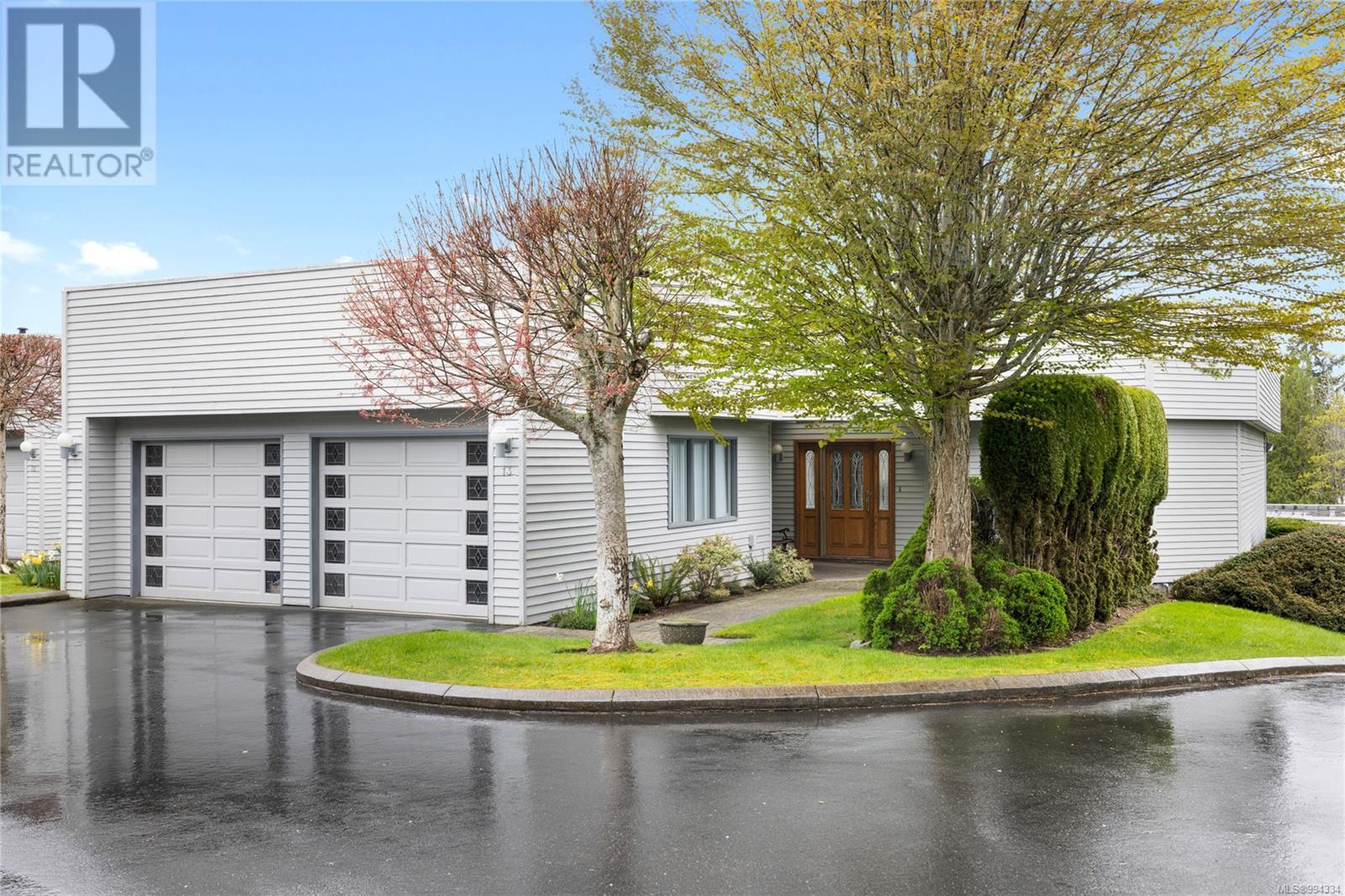3 Bedroom
2 Bathroom
2200 Sqft
Fireplace
None
Baseboard Heaters
Waterfront On Ocean
$860,000Maintenance,
$916 Monthly
Welcome to this charming waterfront condo in the Sunshine Beach Marina, offering a perfect mix of comfort and coastal living. This home is all about the views, with a cozy living room that features vaulted ceilings, a fireplace, and a stunning ocean backdrop. Whether you're unwinding after a long day or enjoying a quiet morning, the peaceful surroundings and marine activity right outside your window create a truly special setting. The guest bedroom is spacious and inviting, making it a perfect spot for visitors. Need an office or extra room? The versatile den/bedroom gives you plenty of options. The huge primary bedroom is a real highlight, with a walk-in closet and its own fireplace, creating a relaxing and comfortable space. The large kitchen is perfect for anyone who loves to cook, with plenty of cupboard and counter space to work with, making meal prep a breeze.The ensuite bathroom is designed to pamper you, with a jetted soaker tub, a double sink vanity with a make-up counter, and a large shower. Situated in the vibrant Sunshine Beach Marina, you’ll enjoy easy access to boating, fishing, and the beauty of nature – from the soaring eagles to the lively marine life. (id:57571)
Property Details
|
MLS® Number
|
994334 |
|
Property Type
|
Single Family |
|
Neigbourhood
|
Nanoose |
|
Community Features
|
Pets Allowed, Family Oriented |
|
Features
|
Private Setting, Southern Exposure, Other, Marine Oriented |
|
Parking Space Total
|
2 |
|
Plan
|
Vis2554 |
|
View Type
|
Mountain View, Ocean View |
|
Water Front Type
|
Waterfront On Ocean |
Building
|
Bathroom Total
|
2 |
|
Bedrooms Total
|
3 |
|
Constructed Date
|
1994 |
|
Cooling Type
|
None |
|
Fireplace Present
|
Yes |
|
Fireplace Total
|
2 |
|
Heating Fuel
|
Electric |
|
Heating Type
|
Baseboard Heaters |
|
Size Interior
|
2200 Sqft |
|
Total Finished Area
|
2234 Sqft |
|
Type
|
Row / Townhouse |
Land
|
Access Type
|
Road Access |
|
Acreage
|
No |
|
Zoning Description
|
Cm5 |
|
Zoning Type
|
Residential/commercial |
Rooms
| Level |
Type |
Length |
Width |
Dimensions |
|
Main Level |
Other |
12 ft |
8 ft |
12 ft x 8 ft |
|
Main Level |
Primary Bedroom |
19 ft |
16 ft |
19 ft x 16 ft |
|
Main Level |
Living Room |
18 ft |
18 ft |
18 ft x 18 ft |
|
Main Level |
Kitchen |
15 ft |
13 ft |
15 ft x 13 ft |
|
Main Level |
Ensuite |
|
|
5-Piece |
|
Main Level |
Dining Room |
15 ft |
13 ft |
15 ft x 13 ft |
|
Main Level |
Bedroom |
16 ft |
15 ft |
16 ft x 15 ft |
|
Main Level |
Bedroom |
16 ft |
12 ft |
16 ft x 12 ft |
|
Main Level |
Bathroom |
|
|
3-Piece |

































