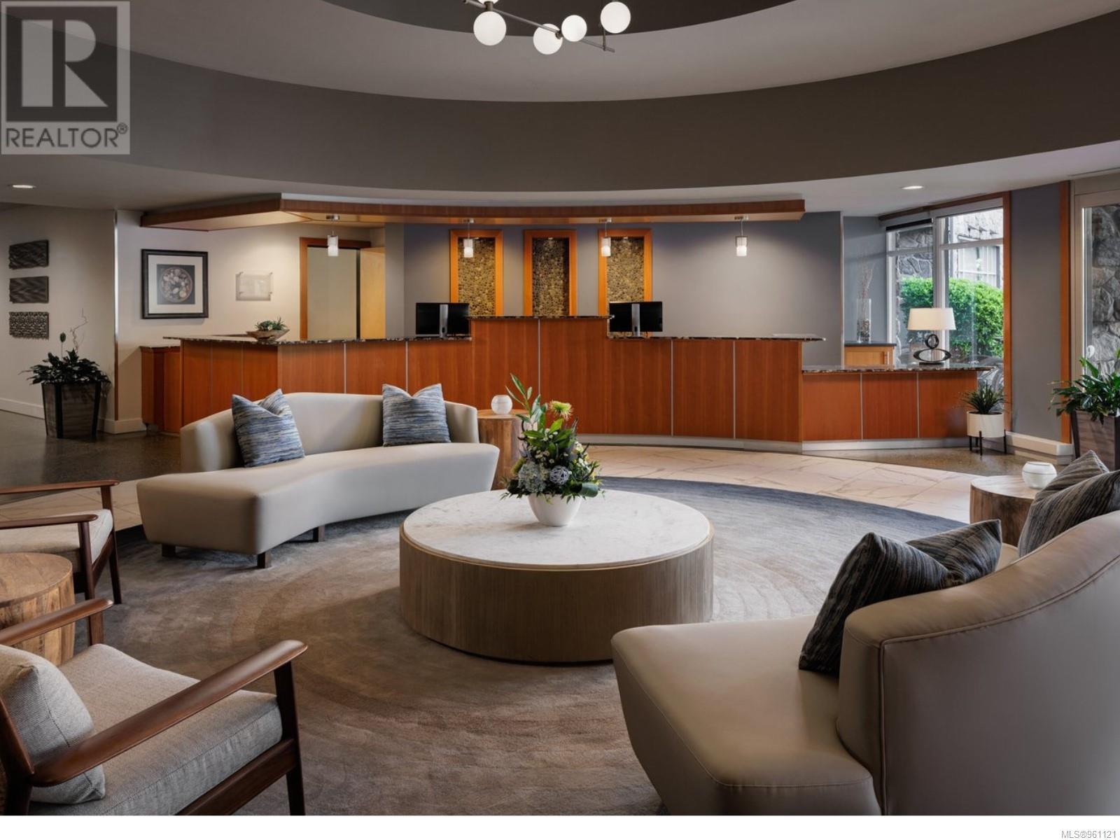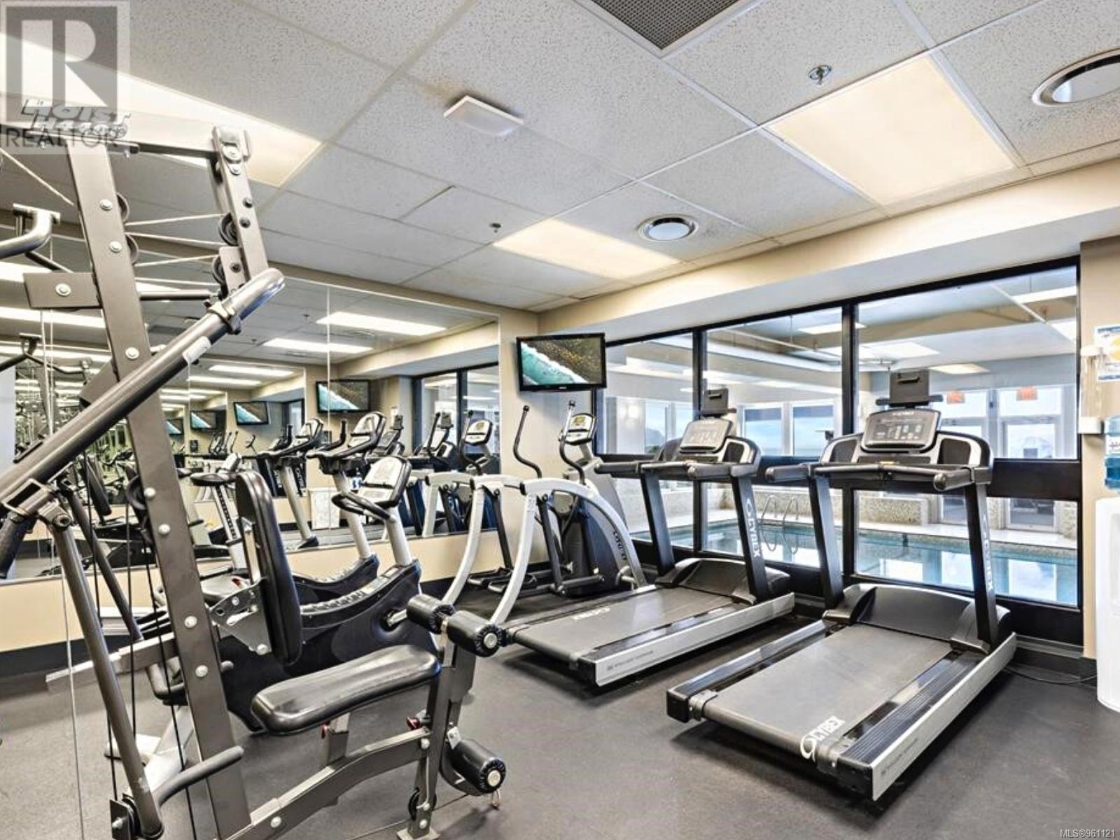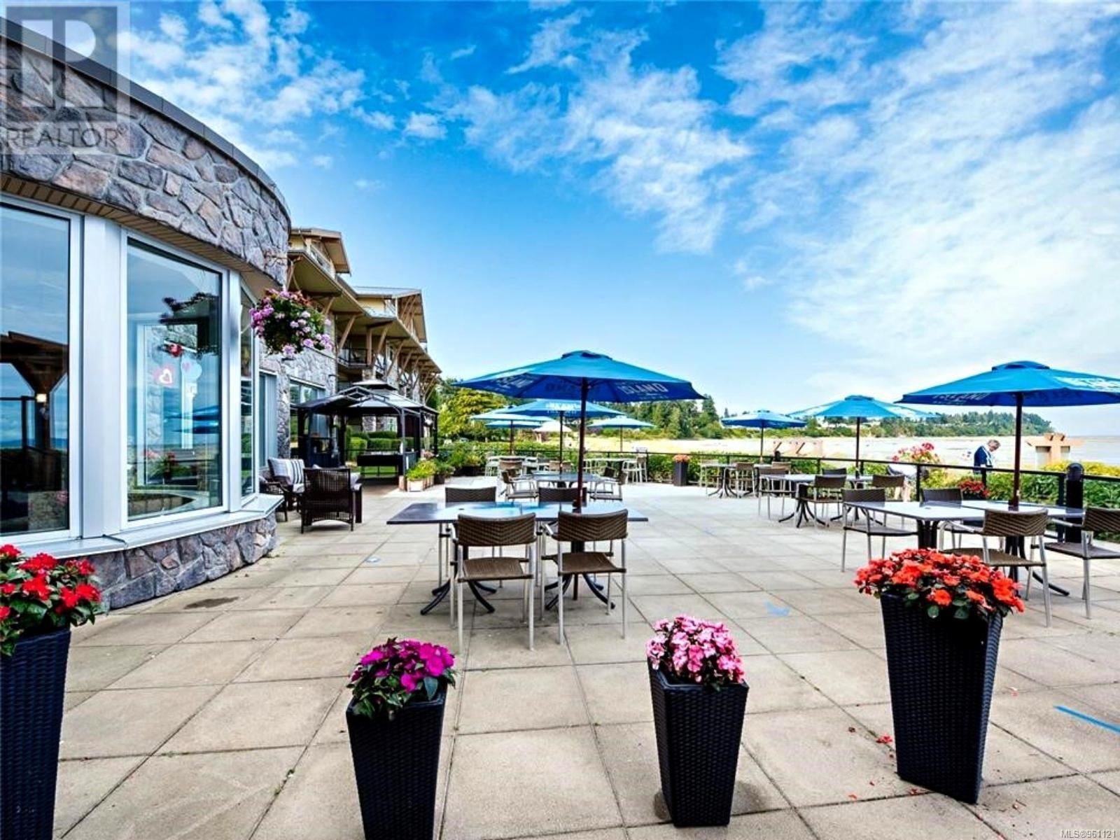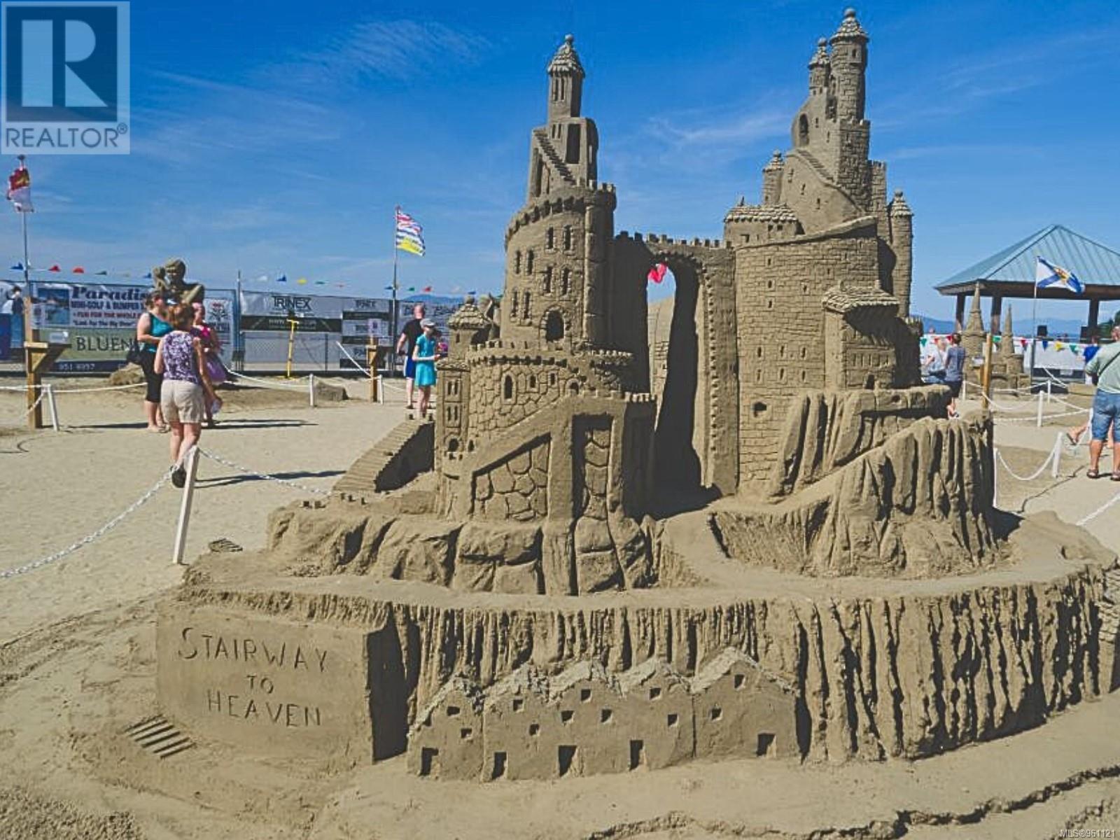2 Bedroom
3 Bathroom
1230 sqft
Fireplace
Central Air Conditioning
Forced Air
Waterfront On Ocean
$275,000Maintenance,
$599.65 Monthly
PARKSVILLE’S BEACH CLUB OCEANFRONT VACATION CONDO Luxurious beach-level walk-out retreat with 2 beds / 3 baths, 1230 sq ft, and views over covered patios, to Vancouver Island’s finest beach. The Beach Club Waterfront Resort offers high-quality finishing in a comfortable West Coast style, including a well-appointed kitchen with granite counters and stainless steel appliances, in-suite laundry, a spacious Primary spa-like suite, and a separate lock-off suite with a kitchenette. Enjoy amenities such as air conditioning, complimentary wireless, housekeeping/room service, and secure underground parking. The resort features the full-service “Stonewater Spa,” “Pacific Prime Restaurant & Lounge,” gym, pool, and sauna. Experience breathtaking sunsets and sunrises, leisurely walks on the boardwalk, or relax on the sandy beach. Quarter Share Ownership provides one week per month for personal use or investment revenue through Bellstar Resorts' rental pool. The monthly fee covers property taxes, and there is NO speculation tax. Steps away, explore Parksville's shops, activities, and amenities, including the Summer Street Market and the Sandcastle Beach Fest. For the active, nearby golf courses and top tourist attractions await. Views may differ, measurements approximate, verify if important (id:57571)
Property Details
|
MLS® Number
|
961121 |
|
Property Type
|
Single Family |
|
Neigbourhood
|
Parksville |
|
Community Features
|
Pets Not Allowed, Family Oriented |
|
Features
|
Central Location, Level Lot, Sloping, Other, Marine Oriented |
|
View Type
|
Mountain View, Ocean View |
|
Water Front Type
|
Waterfront On Ocean |
Building
|
Bathroom Total
|
3 |
|
Bedrooms Total
|
2 |
|
Appliances
|
Refrigerator, Stove, Washer, Dryer |
|
Constructed Date
|
2007 |
|
Cooling Type
|
Central Air Conditioning |
|
Fireplace Present
|
Yes |
|
Fireplace Total
|
1 |
|
Heating Fuel
|
Electric |
|
Heating Type
|
Forced Air |
|
Size Interior
|
1230 Sqft |
|
Total Finished Area
|
1230 Sqft |
|
Type
|
Apartment |
Land
|
Access Type
|
Road Access |
|
Acreage
|
No |
|
Zoning Description
|
Mcw1 |
|
Zoning Type
|
Residential/commercial |
Rooms
| Level |
Type |
Length |
Width |
Dimensions |
|
Main Level |
Ensuite |
|
|
4-Piece |
|
Main Level |
Bathroom |
|
|
3-Piece |
|
Main Level |
Bathroom |
|
|
2-Piece |
|
Main Level |
Bedroom |
12 ft |
12 ft |
12 ft x 12 ft |
|
Main Level |
Primary Bedroom |
15 ft |
12 ft |
15 ft x 12 ft |
|
Main Level |
Laundry Room |
4 ft |
4 ft |
4 ft x 4 ft |
|
Main Level |
Kitchen |
10 ft |
8 ft |
10 ft x 8 ft |
|
Main Level |
Living Room |
15 ft |
12 ft |
15 ft x 12 ft |


















































