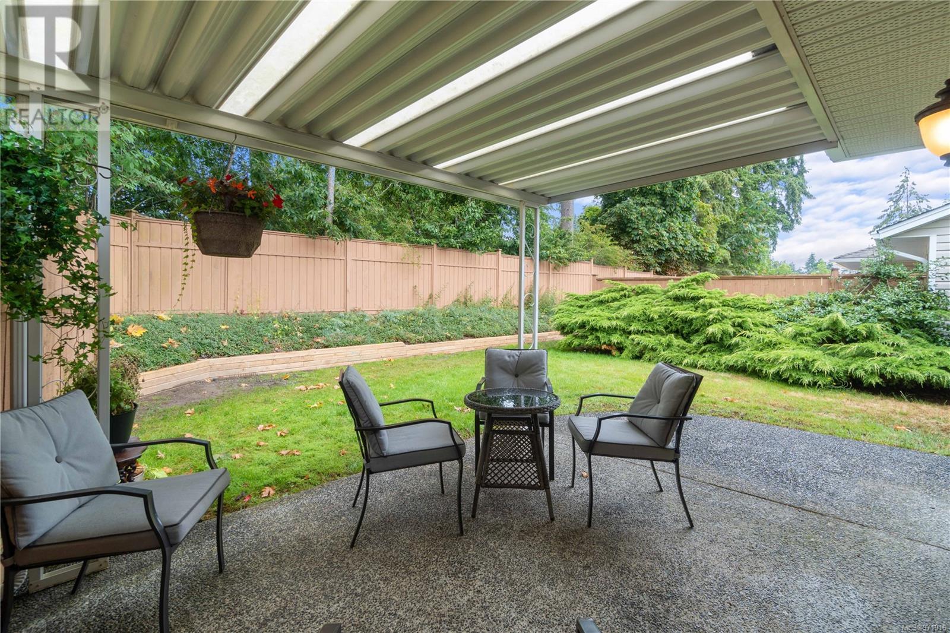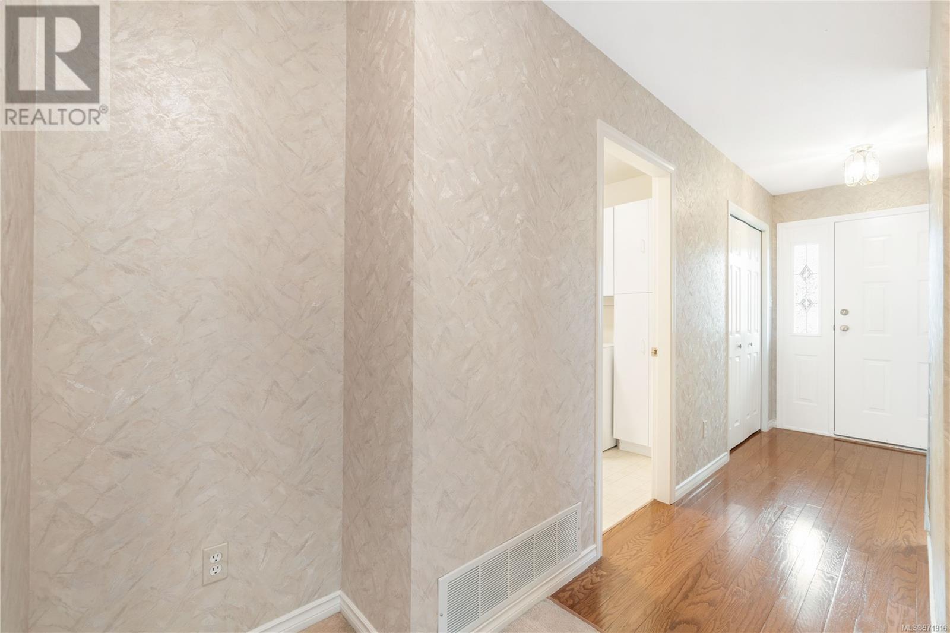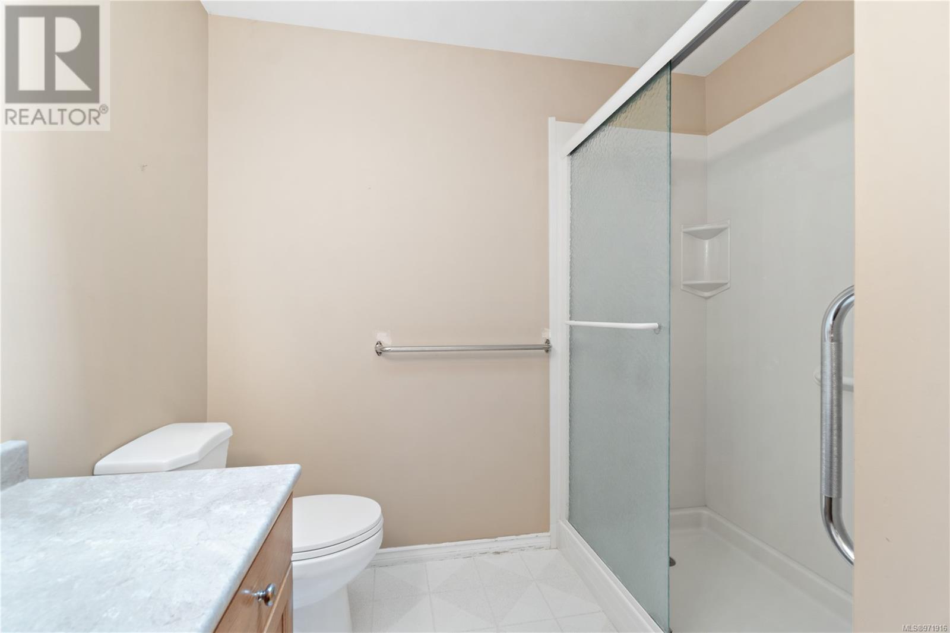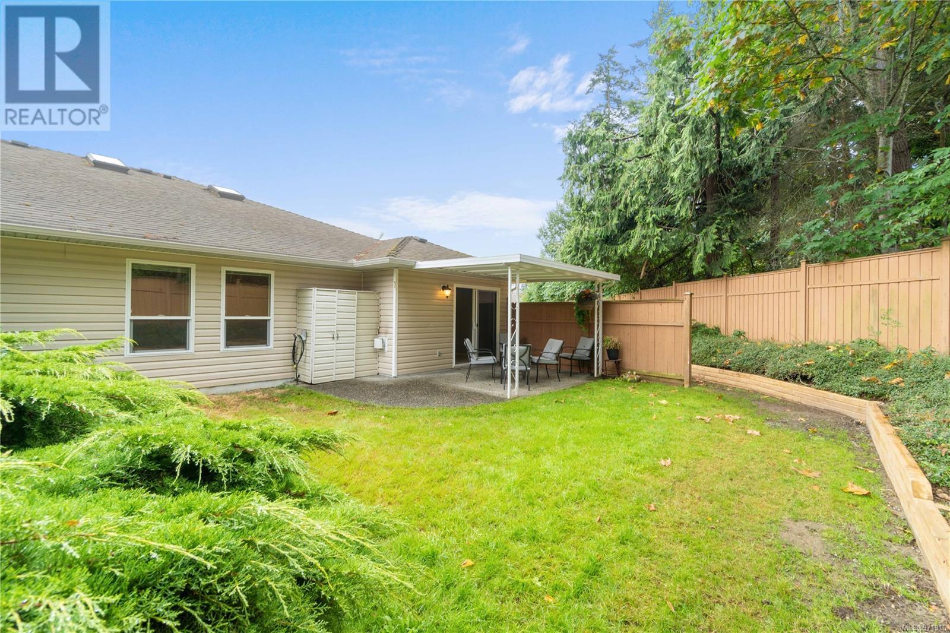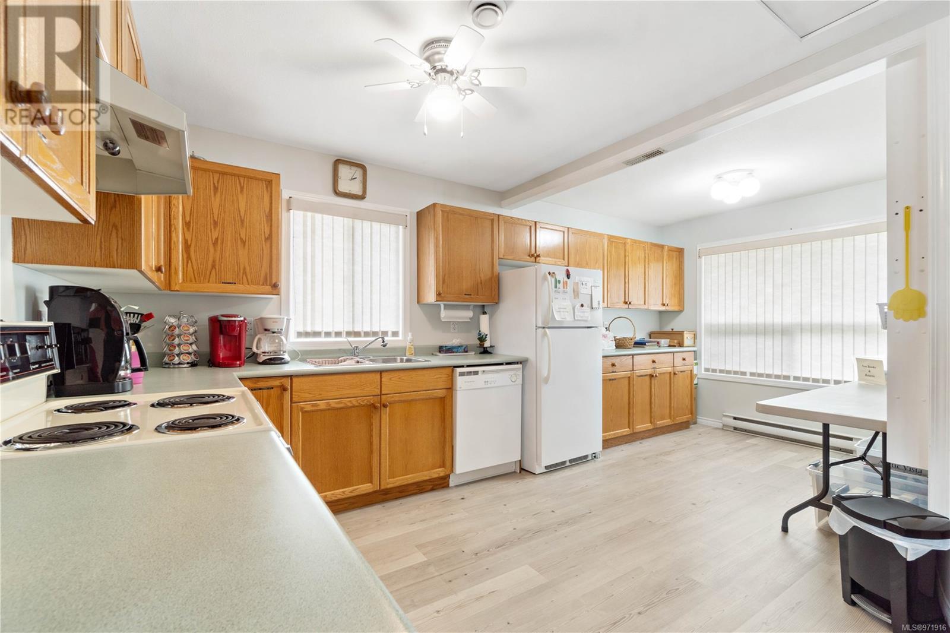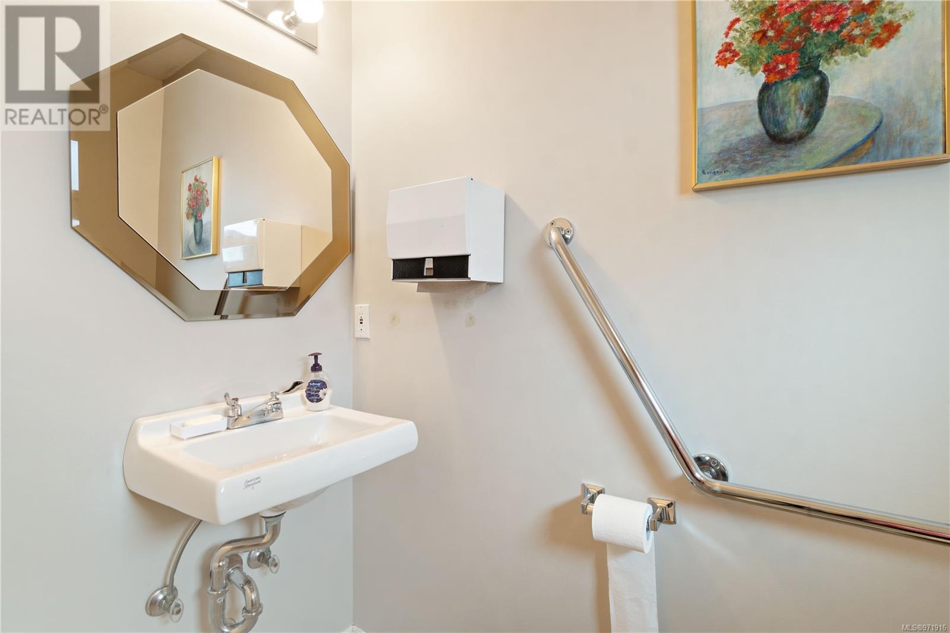2 Bedroom
2 Bathroom
1274 sqft
Other
None
Forced Air
$599,000Maintenance,
$396 Monthly
Premium Location ! Opportunity knocks for this 2 bed, 2 bath patio home located within the Baker Properties in beautiful Parksville. This end unit offers privacy, an abundance of natural light and a covered patio backing onto a green space. You also have a single car garage with a work bench area and plenty of built in shelving ideal for organized storage. The floor plan is well thought out with a spacious primary bedroom, walk in closet, large ensuite and a step in shower. Other features include a gas fireplace, spacious kitchen with eating nook and separate laundry room. The home has been well maintained which includes a new gas furnace in March 2024, central vacuum system and is ready for the next owners updating ideas. This 55 plus strata complex has an active clubhouse well maintained grounds, is pet friendly, available RV parking, well managed with reasonable strata fees and centrally located to all amenities. Easy to view with a quick possession possible. Measurements are approximate and data should be verified if important. (id:57571)
Property Details
|
MLS® Number
|
971916 |
|
Property Type
|
Single Family |
|
Neigbourhood
|
Parksville |
|
Community Features
|
Pets Allowed With Restrictions, Family Oriented |
|
Features
|
Central Location, Level Lot, Southern Exposure, Other, Marine Oriented |
|
Parking Space Total
|
2 |
Building
|
Bathroom Total
|
2 |
|
Bedrooms Total
|
2 |
|
Architectural Style
|
Other |
|
Constructed Date
|
1992 |
|
Cooling Type
|
None |
|
Heating Fuel
|
Natural Gas |
|
Heating Type
|
Forced Air |
|
Size Interior
|
1274 Sqft |
|
Total Finished Area
|
1274 Sqft |
|
Type
|
Row / Townhouse |
Land
|
Access Type
|
Road Access |
|
Acreage
|
No |
|
Size Irregular
|
1553 |
|
Size Total
|
1553 Sqft |
|
Size Total Text
|
1553 Sqft |
|
Zoning Description
|
Rs-2 |
|
Zoning Type
|
Multi-family |
Rooms
| Level |
Type |
Length |
Width |
Dimensions |
|
Main Level |
Bathroom |
|
|
4-Piece |
|
Main Level |
Ensuite |
|
|
3-Piece |
|
Main Level |
Bedroom |
|
|
10'2 x 9'7 |
|
Main Level |
Primary Bedroom |
|
|
15'5 x 11'10 |
|
Main Level |
Laundry Room |
|
|
9'3 x 6'7 |
|
Main Level |
Entrance |
7 ft |
|
7 ft x Measurements not available |
|
Main Level |
Eating Area |
|
|
9'2 x 6'6 |
|
Main Level |
Kitchen |
|
|
11'1 x 10'6 |
|
Main Level |
Dining Room |
|
10 ft |
Measurements not available x 10 ft |
|
Main Level |
Living Room |
|
|
17'6 x 12'8 |







