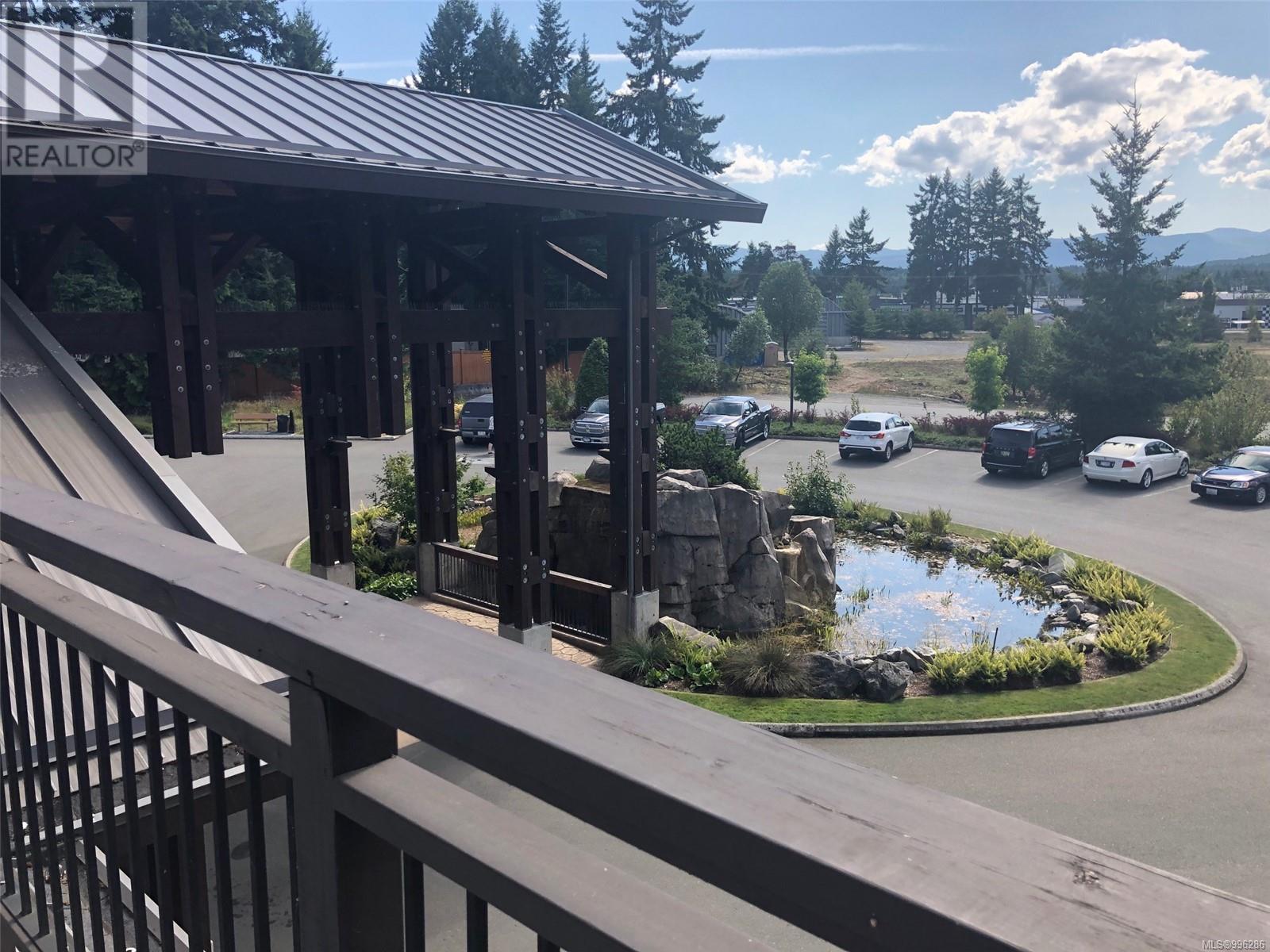2 Bedroom
2 Bathroom
900 Sqft
Contemporary
Fireplace
Air Conditioned, See Remarks
Baseboard Heaters
Waterfront On Ocean
$39,900Maintenance,
$282.17 Monthly
Enjoy 6-7 weeks stay per year in this 2nd floor 2 Bdrm/2 Bath condo, located within the beautiful resort of Sunrise Ridge in Parksville, B.C. This 1/8th fractional ownership, (not to be confused with a Time Share,) is allocated in the Snowbird SA-2 Rotation, which gives you alternatively from early Jan. until late March to reside every year. Unique layout w/a separate 1 Bdm/1 Bath lock-off unit. Should you not wish to utilize some or all of your allocated weeks, you can place them in the resort's rental program and generate income to offset your monthly ownership fees annually. This superbly managed Vacation Rental Resort is completely ''TurnKey'' and worry free concept, with all furnishings, appliances, TV's, linens, kitchen items, etc. The monthly ownership fee of $282.17, includes strata fees and all other expenses, (ie; Property taxes, all utilities, insurances, maintenance of the unit, grounds, replacement of furniture & items needed, as well as use of all the resort amenities) (id:57571)
Property Details
|
MLS® Number
|
996286 |
|
Property Type
|
Single Family |
|
Neigbourhood
|
Parksville |
|
Community Features
|
Pets Not Allowed, Family Oriented |
|
Features
|
Central Location, Level Lot, Other, Marine Oriented |
|
Plan
|
Vis6005 |
|
View Type
|
Mountain View |
|
Water Front Type
|
Waterfront On Ocean |
Building
|
Bathroom Total
|
2 |
|
Bedrooms Total
|
2 |
|
Architectural Style
|
Contemporary |
|
Constructed Date
|
2006 |
|
Cooling Type
|
Air Conditioned, See Remarks |
|
Fire Protection
|
Fire Alarm System, Sprinkler System-fire |
|
Fireplace Present
|
Yes |
|
Fireplace Total
|
1 |
|
Heating Fuel
|
Electric |
|
Heating Type
|
Baseboard Heaters |
|
Size Interior
|
900 Sqft |
|
Total Finished Area
|
885 Sqft |
|
Type
|
Apartment |
Land
|
Acreage
|
No |
|
Zoning Description
|
Cs-2 |
|
Zoning Type
|
Residential/commercial |
Rooms
| Level |
Type |
Length |
Width |
Dimensions |
|
Main Level |
Primary Bedroom |
|
|
11'6 x 13'3 |
|
Main Level |
Primary Bedroom |
|
|
16'5 x 13'0 |
|
Main Level |
Living Room |
|
|
9'12 x 5'0 |
|
Main Level |
Kitchen |
|
|
6'0 x 7'0 |
|
Main Level |
Kitchen |
|
|
8'5 x 12'8 |
|
Main Level |
Bathroom |
|
|
4-Piece |
|
Main Level |
Bathroom |
|
|
3-Piece |




























