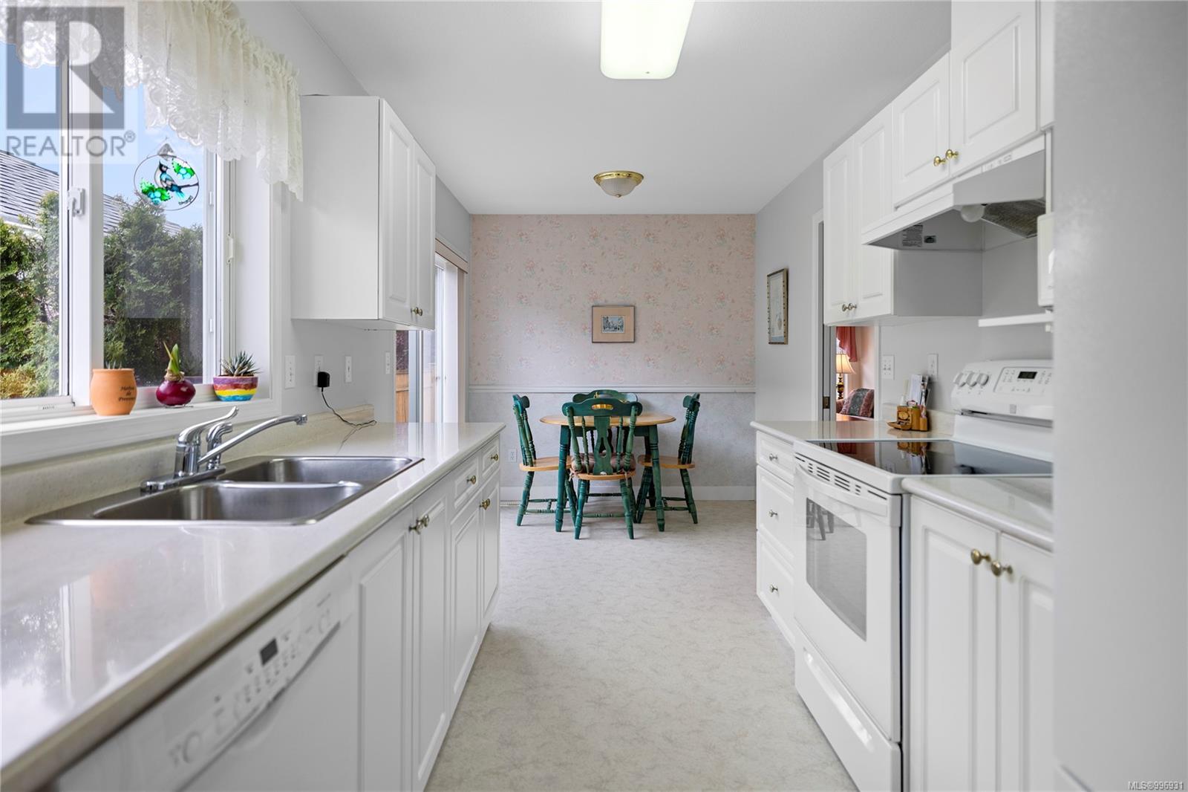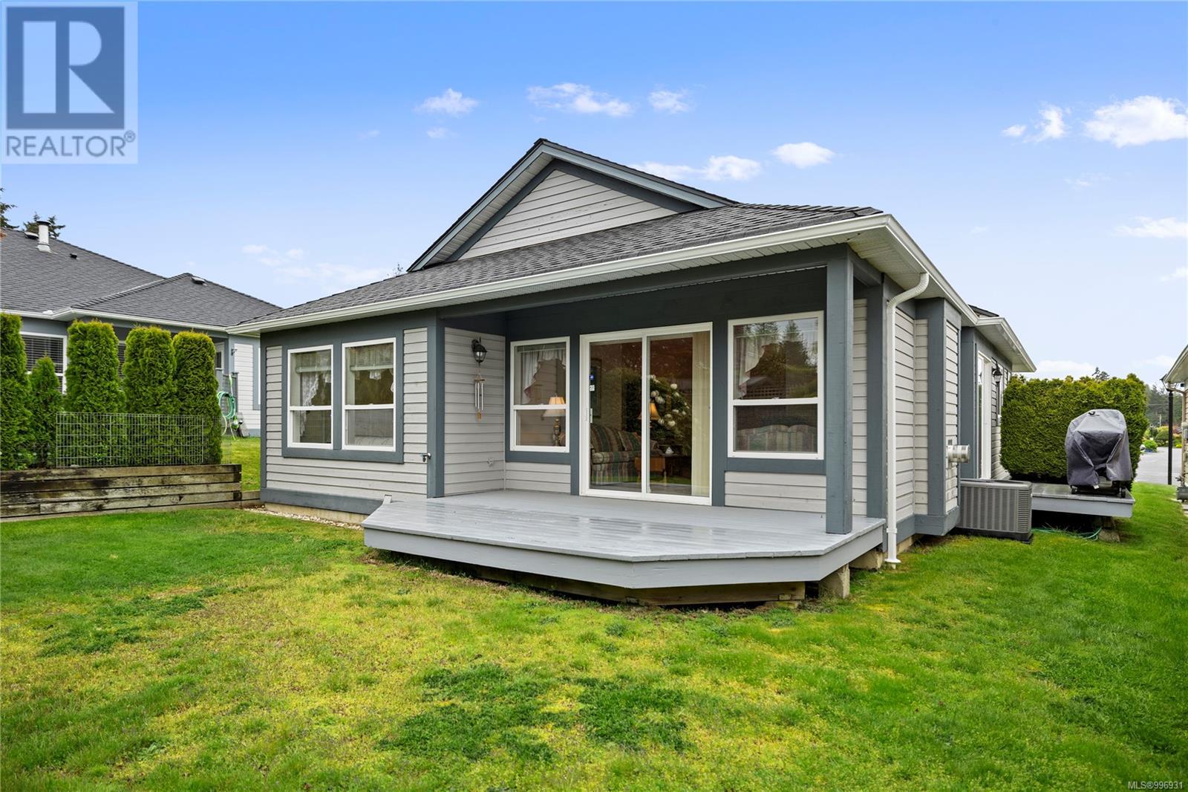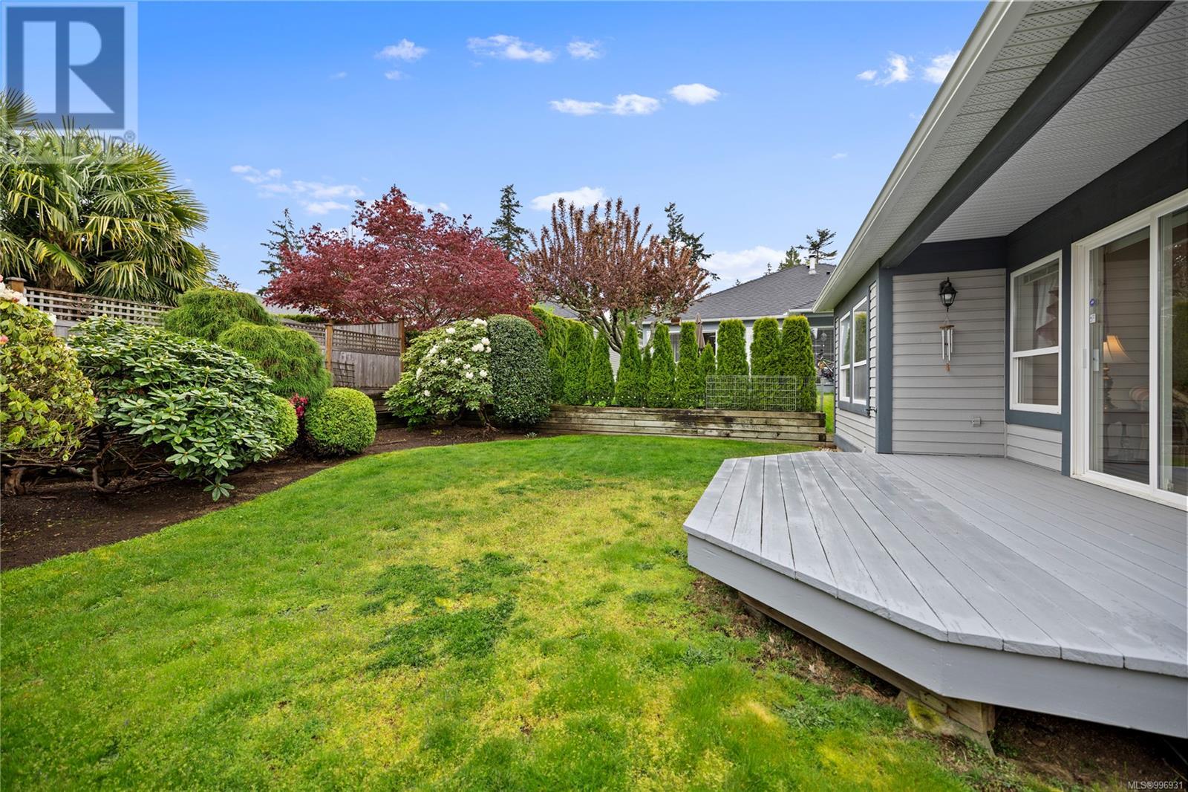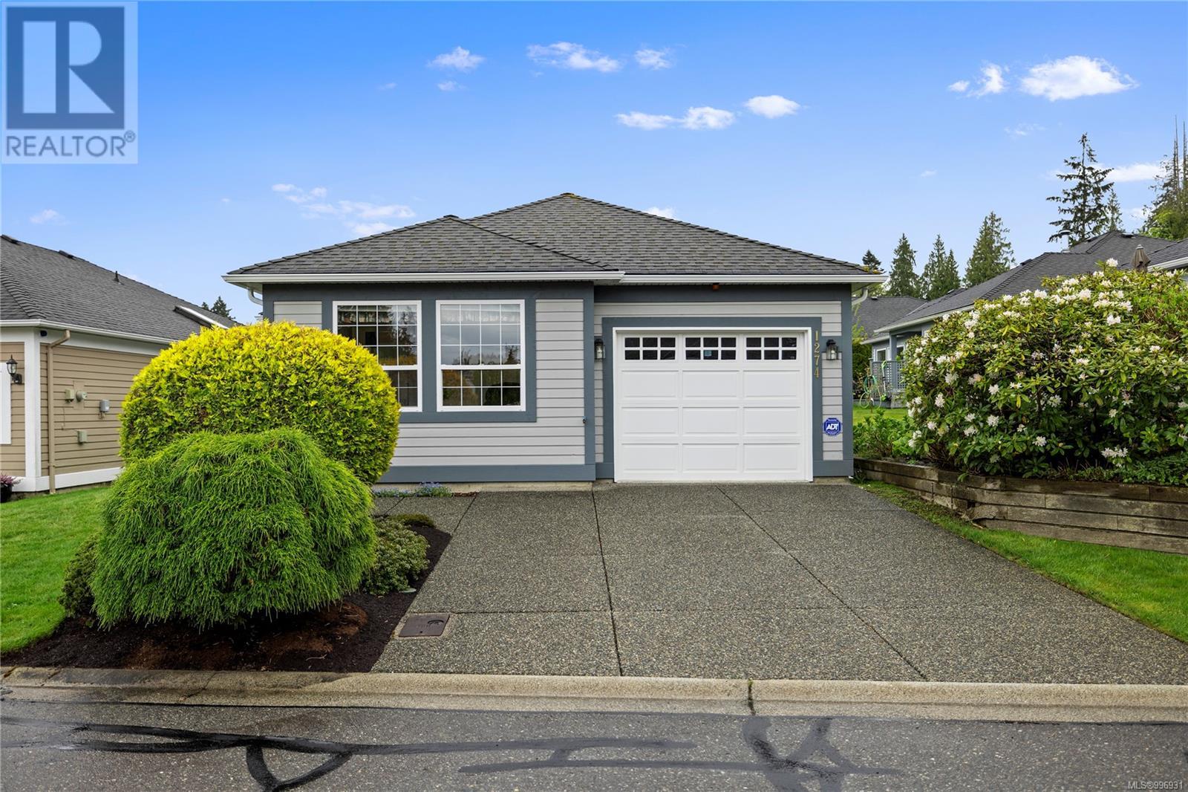2 Bedroom
2 Bathroom
1400 Sqft
Fireplace
Air Conditioned
Baseboard Heaters, Forced Air
$760,000
Nestled in the Oceanside development in Eaglecrest, this 1390sf, 2 bed/2 bath, crawlspace rancher is well maintained & a pleasure to view. Large windows & skylights create a bright home & sliding doors allow access to 2 decks. The large, south facing deck is a sunny spot to relax in the private garden, while the east facing deck off the kitchen & nook hosts the BBQ. The new gas furnace & A/C unit are just 2 yrs, the roof/skylights are 10 yrs & new eavestroughs were installed in 2024. Vinyl plank flooring creates an elegance in the living/dining rooms & the spacious Primary BR, which boasts a walk in closet & 4pc ensuite. The 2nd BR is generous, has a huge closet & is right beside the 3pc main bath. Enjoy easy care, small lot living, secured RV parking, a short stroll to the sandy Eaglecrest beach & the perfect area for walking/cycling. This welcoming bare land strata has a low fee of $90/month, no age restriction & allows 1 dog and/or 1 cat. Affordable living - Qualicum Beach! Come & see. (id:57571)
Property Details
|
MLS® Number
|
996931 |
|
Property Type
|
Single Family |
|
Neigbourhood
|
Qualicum Beach |
|
Community Features
|
Pets Allowed, Family Oriented |
|
Features
|
Central Location, Level Lot, Private Setting, Southern Exposure, Other, Marine Oriented |
|
Parking Space Total
|
1 |
|
Plan
|
Vis2129 |
Building
|
Bathroom Total
|
2 |
|
Bedrooms Total
|
2 |
|
Constructed Date
|
1993 |
|
Cooling Type
|
Air Conditioned |
|
Fireplace Present
|
Yes |
|
Fireplace Total
|
1 |
|
Heating Fuel
|
Electric |
|
Heating Type
|
Baseboard Heaters, Forced Air |
|
Size Interior
|
1400 Sqft |
|
Total Finished Area
|
1390 Sqft |
|
Type
|
House |
Land
|
Access Type
|
Road Access |
|
Acreage
|
No |
|
Size Irregular
|
4356 |
|
Size Total
|
4356 Sqft |
|
Size Total Text
|
4356 Sqft |
|
Zoning Description
|
R6 |
|
Zoning Type
|
Residential |
Rooms
| Level |
Type |
Length |
Width |
Dimensions |
|
Main Level |
Bedroom |
|
|
13'0 x 13'0 |
|
Main Level |
Laundry Room |
|
|
7'5 x 5'0 |
|
Main Level |
Entrance |
|
|
7'1 x 8'4 |
|
Main Level |
Ensuite |
|
|
4-Piece |
|
Main Level |
Bathroom |
|
|
3-Piece |
|
Main Level |
Primary Bedroom |
|
|
13'0 x 12'0 |
|
Main Level |
Living Room |
|
|
13'4 x 15'6 |
|
Main Level |
Dining Room |
|
|
11'0 x 10'9 |
|
Main Level |
Dining Nook |
|
|
8'2 x 8'0 |
|
Main Level |
Kitchen |
|
|
10'0 x 8'0 |






























