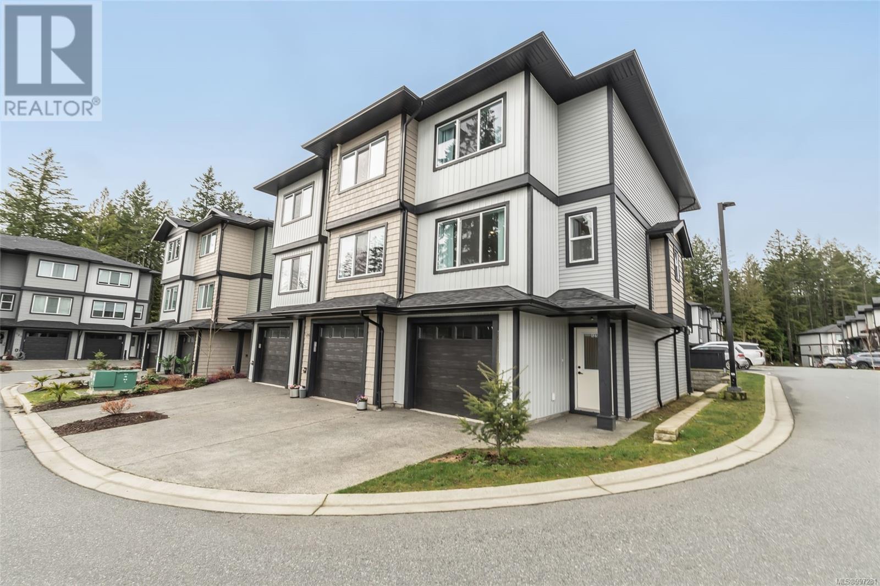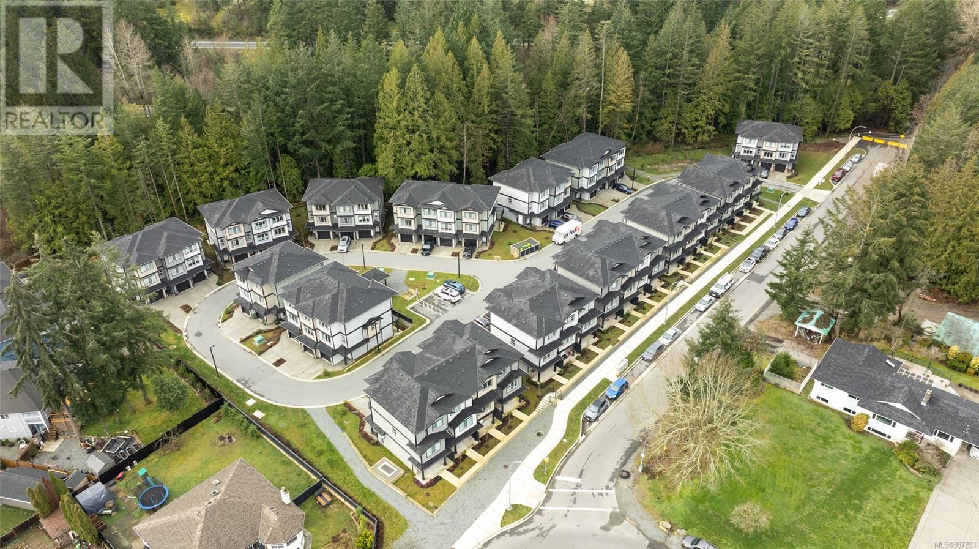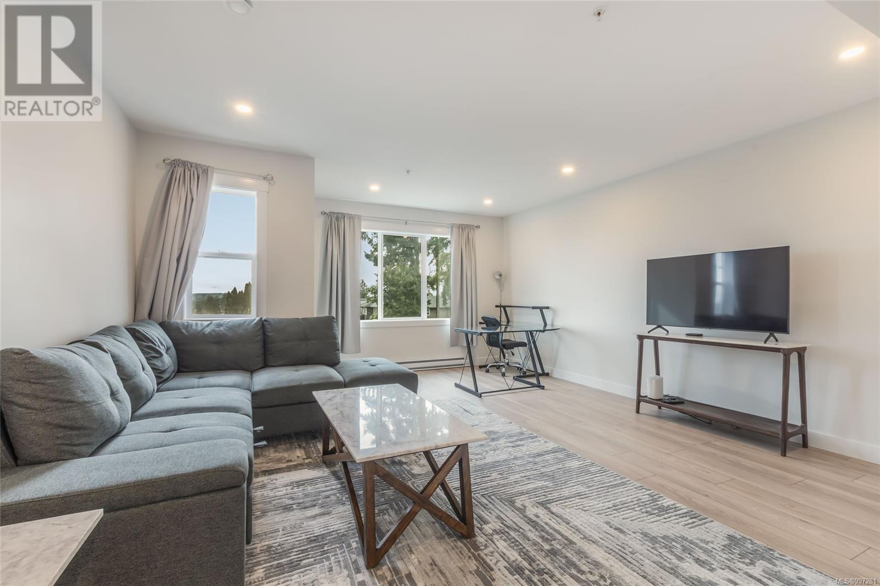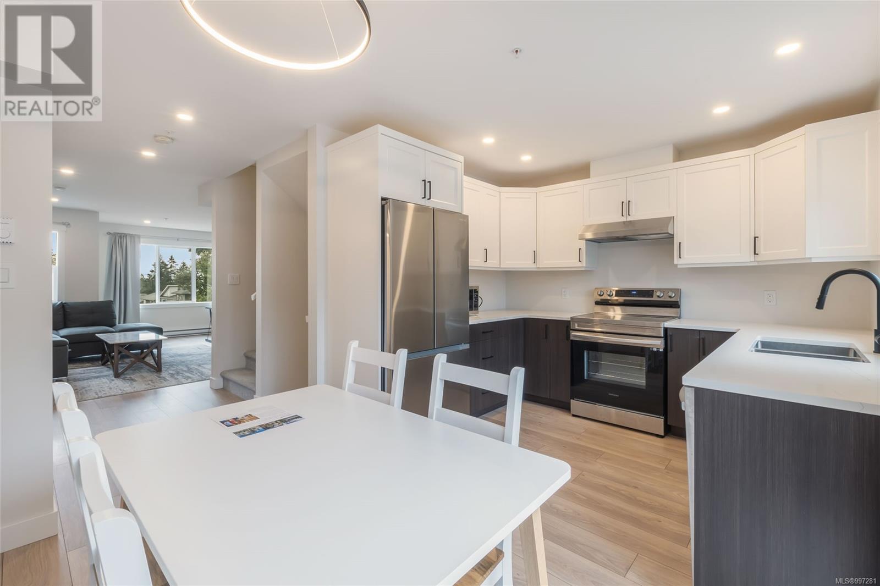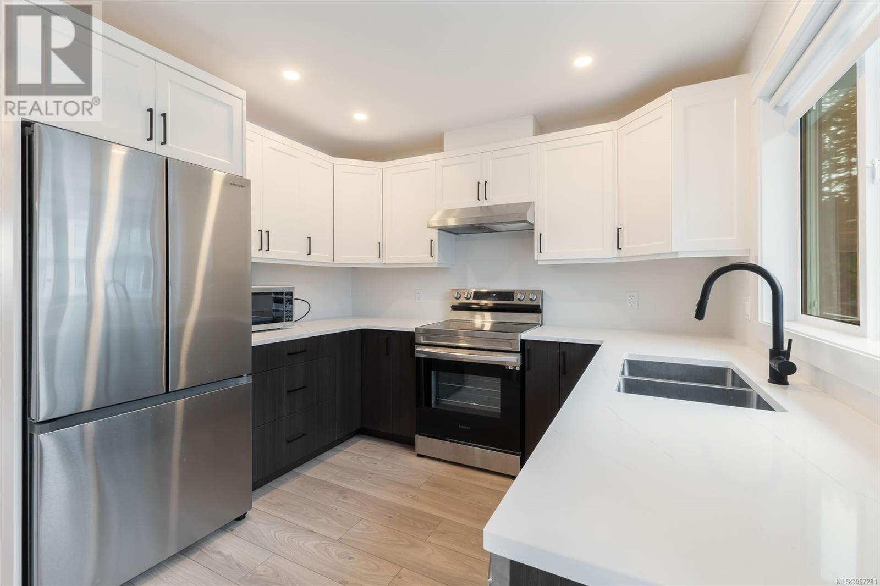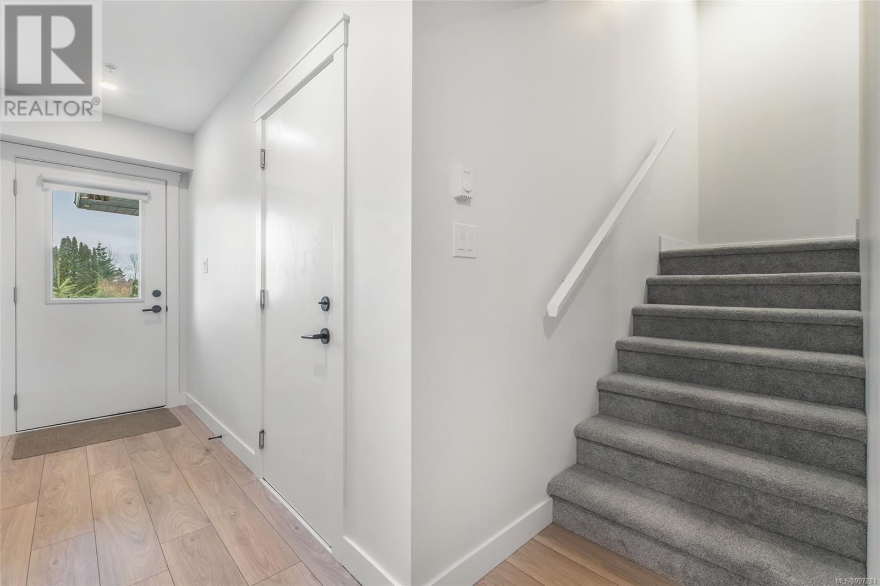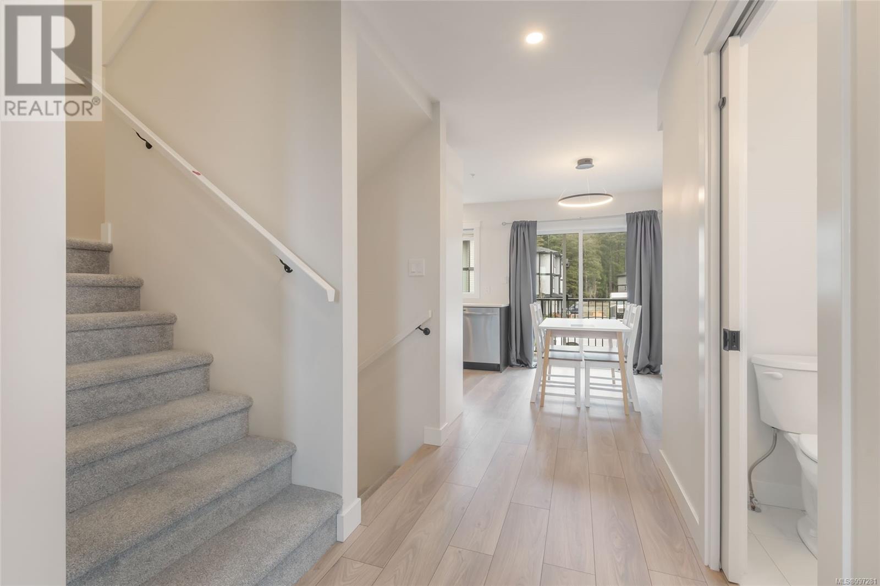3 Bedroom
4 Bathroom
1500 Sqft
None
Baseboard Heaters, Heat Recovery Ventilation (Hrv)
$614,900Maintenance,
$275.61 Monthly
Welcome to this stunning home built in 2023, offering peace of mind with its remaining warranty and no GST. This spacious 1,485 square-foot gem features 3 beautifully designed bedrooms and 4 luxurious bathrooms, providing ample space for your family and guests. The modern, high-quality finishes throughout the home are sure to impress, creating an inviting and stylish living space. With a single garage, you'll have convenient parking and storage. Located just minutes away from Vancouver Island University, high schools, and elementary schools, this home is perfect for families or students. Enjoy the convenience of nearby shopping, grocery stores, and scenic walking trails. Pets are welcome here, so bring your furry friends! Don't miss out on this incredible opportunity to own a truly remarkable home in a prime location. Measurements are approximate, please verify if important. (id:57571)
Property Details
|
MLS® Number
|
997281 |
|
Property Type
|
Single Family |
|
Neigbourhood
|
South Nanaimo |
|
Community Features
|
Pets Allowed, Family Oriented |
|
Features
|
Central Location, Other |
|
Parking Space Total
|
1 |
|
Plan
|
Eps8661 |
Building
|
Bathroom Total
|
4 |
|
Bedrooms Total
|
3 |
|
Constructed Date
|
2023 |
|
Cooling Type
|
None |
|
Heating Fuel
|
Electric |
|
Heating Type
|
Baseboard Heaters, Heat Recovery Ventilation (hrv) |
|
Size Interior
|
1500 Sqft |
|
Total Finished Area
|
1485 Sqft |
|
Type
|
Row / Townhouse |
Parking
Land
|
Acreage
|
No |
|
Zoning Type
|
Residential |
Rooms
| Level |
Type |
Length |
Width |
Dimensions |
|
Second Level |
Bathroom |
|
|
4-Piece |
|
Second Level |
Ensuite |
|
|
4-Piece |
|
Second Level |
Bedroom |
|
|
9'8 x 9'8 |
|
Second Level |
Primary Bedroom |
|
|
12'8 x 10'9 |
|
Lower Level |
Ensuite |
|
|
4-Piece |
|
Lower Level |
Bedroom |
|
|
10'0 x 9'7 |
|
Lower Level |
Entrance |
|
|
10'8 x 3'11 |
|
Main Level |
Bathroom |
|
|
2-Piece |
|
Main Level |
Living Room |
|
|
17'2 x 15'2 |
|
Main Level |
Dining Room |
|
|
10'0 x 6'8 |
|
Main Level |
Kitchen |
|
|
10'0 x 8'0 |

