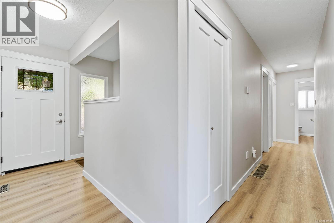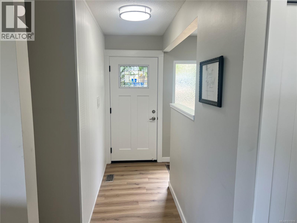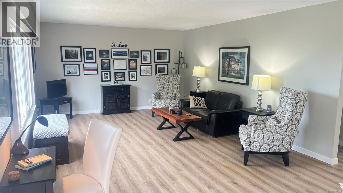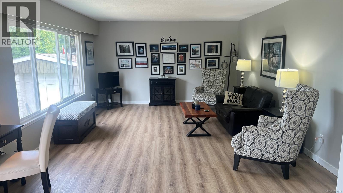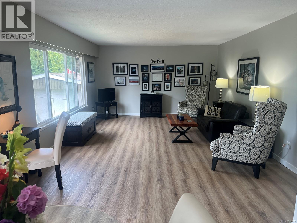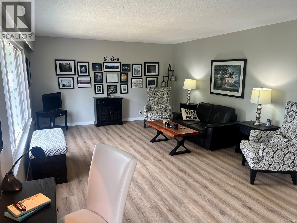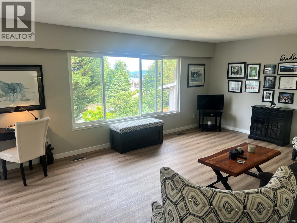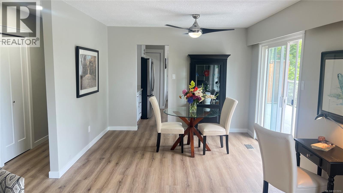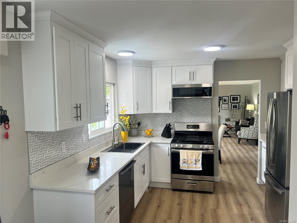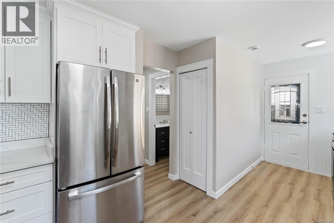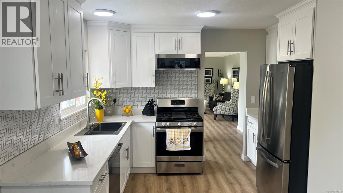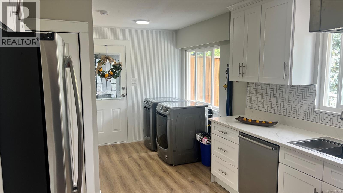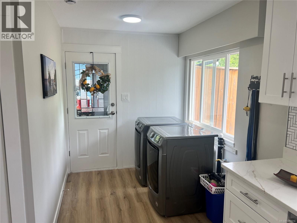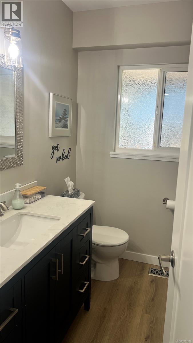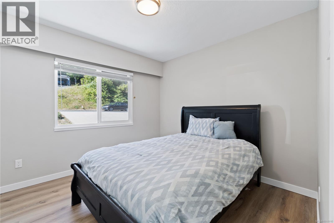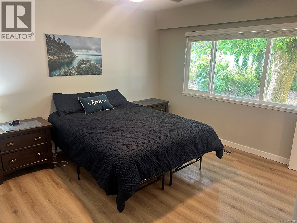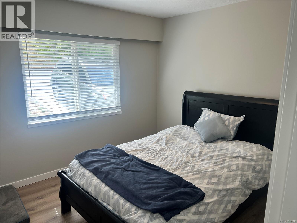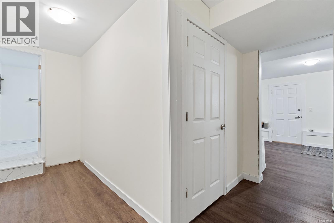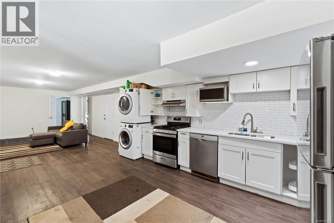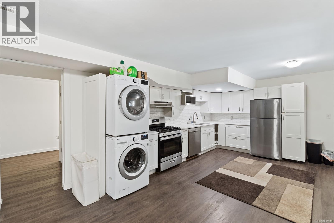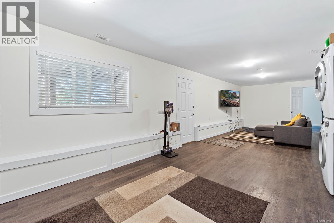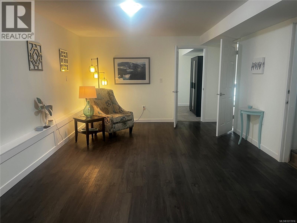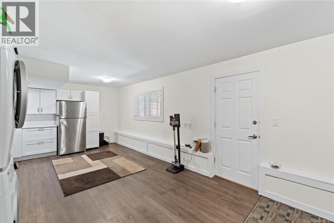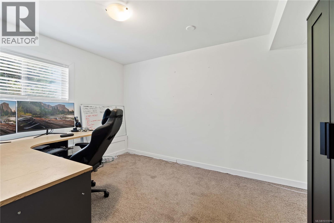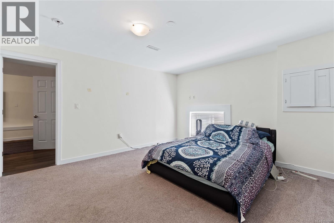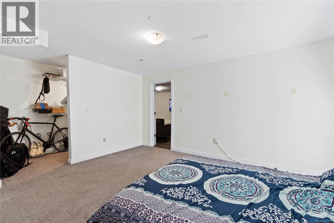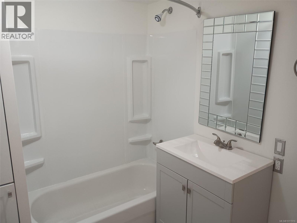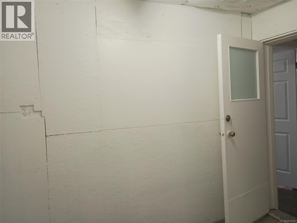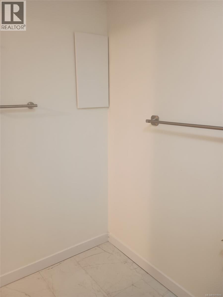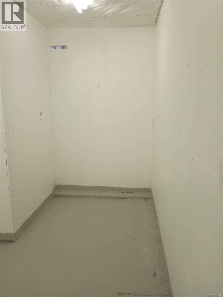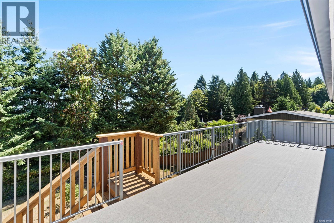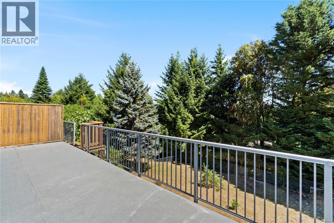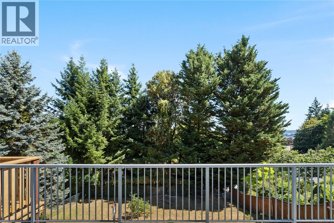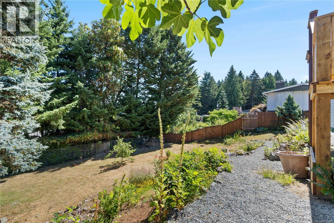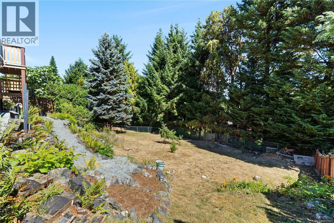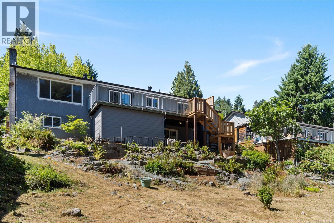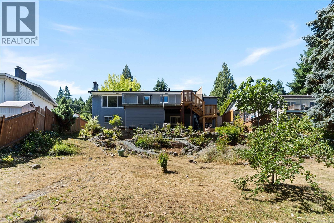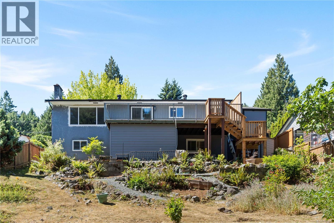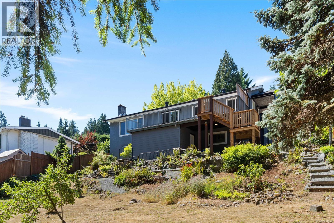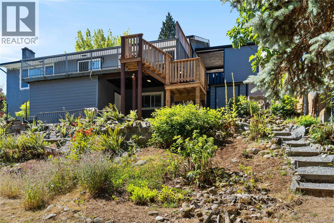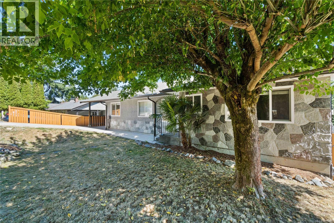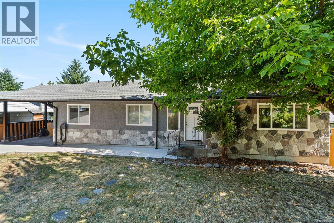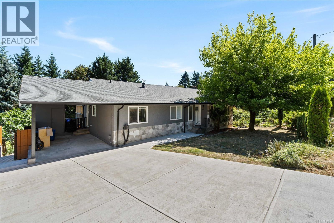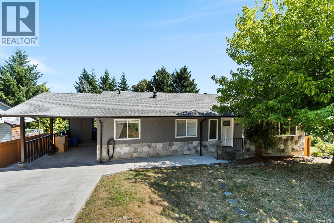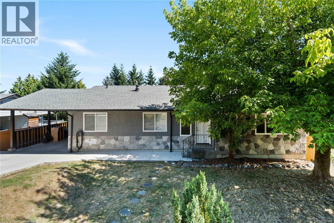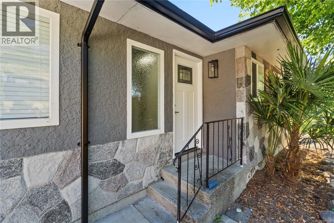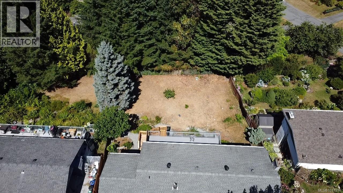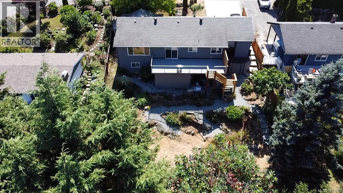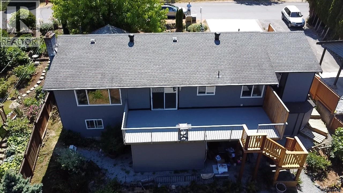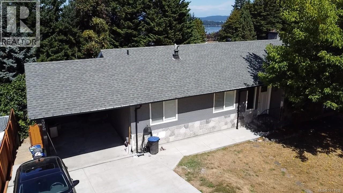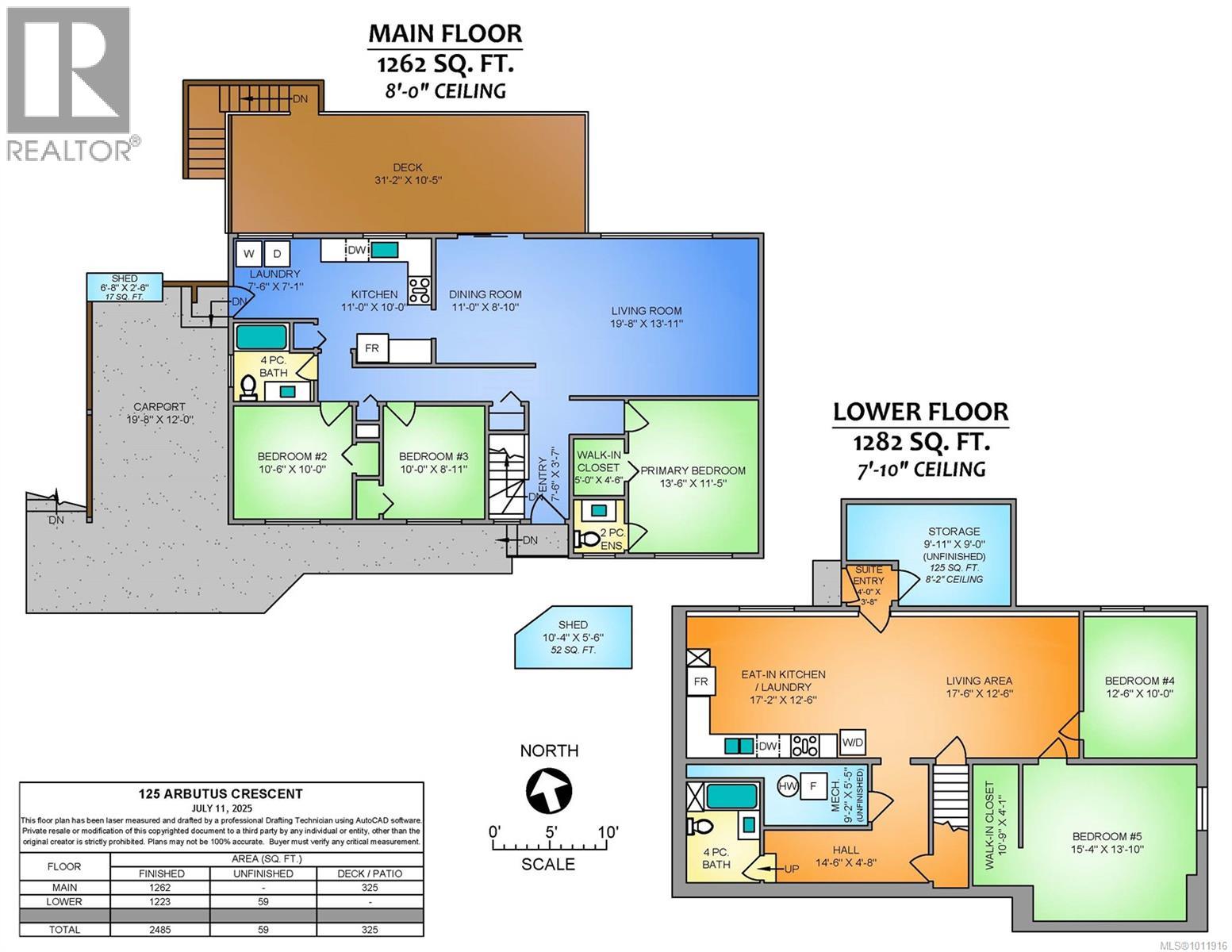5 Bedroom
3 Bathroom
2600 Sqft
None
Forced Air
$799,900
Main-level entry ocean view home with income potential, located in a central and established neighbourhood. The upper level has been tastefully updated with 3 bedrooms, 2 bathrooms, an open-concept living space, and all-new trim, doors, light fixtures, and vinyl plank flooring. The modern kitchen features quartz countertops, new cabinets, and stainless steel appliances, leading to a sunny deck with sweeping ocean and mountain views. The lower level offers a large, self-contained 2-bedroom suite (vacant) with its own entrance, a spacious living area, updated kitchen with quartz counters, and ample storage. The fully fenced backyard includes fruit trees and space for gardening or entertaining. Just a short walk to Coronation Mall and the Holland Creek Trail system, this home combines comfort, flexibility, and convenience. A move-in-ready opportunity ideal for extended family or rental income. (id:57571)
Property Details
|
MLS® Number
|
1011916 |
|
Property Type
|
Single Family |
|
Neigbourhood
|
Ladysmith |
|
Features
|
Other, Marine Oriented |
|
Parking Space Total
|
3 |
|
Plan
|
Vip24782 |
|
View Type
|
Ocean View |
Building
|
Bathroom Total
|
3 |
|
Bedrooms Total
|
5 |
|
Constructed Date
|
1976 |
|
Cooling Type
|
None |
|
Heating Fuel
|
Natural Gas |
|
Heating Type
|
Forced Air |
|
Size Interior
|
2600 Sqft |
|
Total Finished Area
|
2485 Sqft |
|
Type
|
House |
Parking
Land
|
Access Type
|
Road Access |
|
Acreage
|
No |
|
Size Irregular
|
9148 |
|
Size Total
|
9148 Sqft |
|
Size Total Text
|
9148 Sqft |
|
Zoning Description
|
R1 |
|
Zoning Type
|
Residential |
Rooms
| Level |
Type |
Length |
Width |
Dimensions |
|
Lower Level |
Storage |
|
|
9'11 x 9'0 |
|
Lower Level |
Bathroom |
|
|
4-Piece |
|
Lower Level |
Bedroom |
|
|
15'4 x 13'10 |
|
Lower Level |
Bedroom |
|
|
12'6 x 10'0 |
|
Lower Level |
Laundry Room |
|
|
3'0 x 4'0 |
|
Lower Level |
Kitchen |
|
|
17'2 x 12'6 |
|
Main Level |
Bathroom |
|
|
4-Piece |
|
Main Level |
Ensuite |
|
|
2-Piece |
|
Main Level |
Bedroom |
|
|
10'6 x 10'0 |
|
Main Level |
Bedroom |
|
|
10'0 x 8'11 |
|
Main Level |
Primary Bedroom |
|
|
13'6 x 11'5 |
|
Main Level |
Laundry Room |
|
|
7'6 x 7'1 |
|
Main Level |
Kitchen |
|
|
11'0 x 10'0 |
|
Main Level |
Dining Room |
|
|
11'0 x 8'10 |
|
Main Level |
Living Room |
|
|
19'8 x 13'11 |

