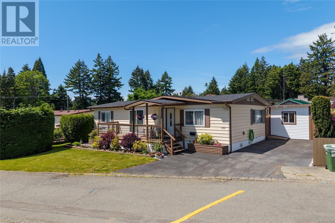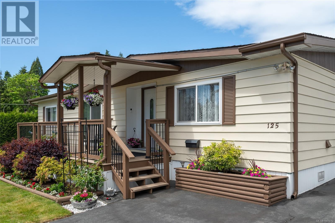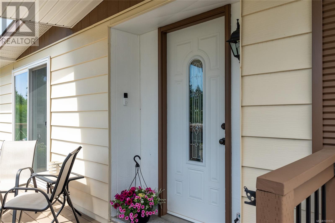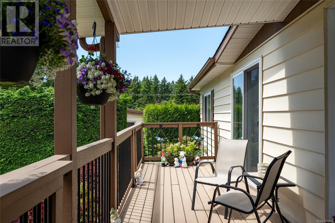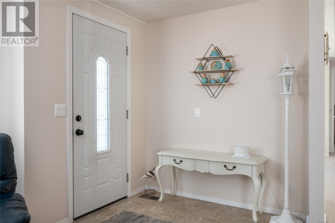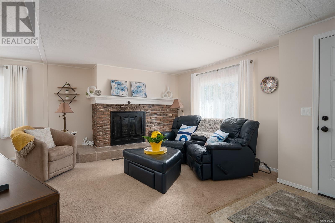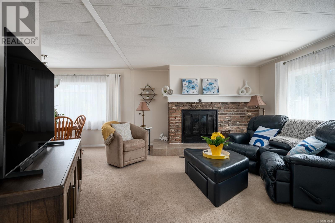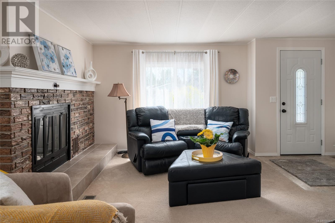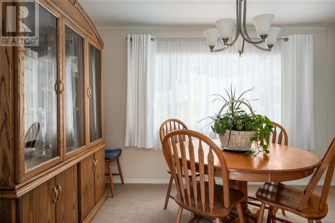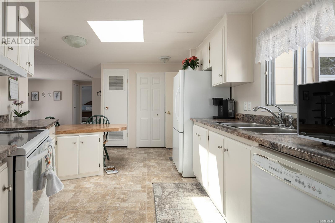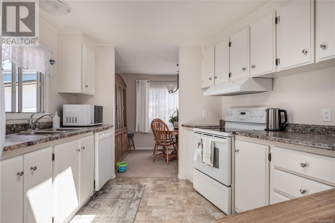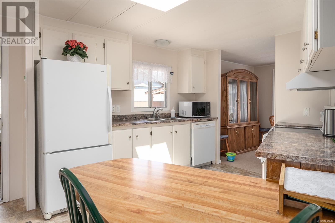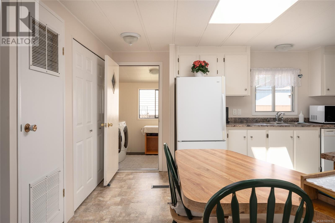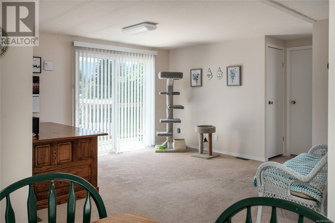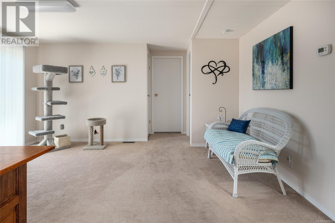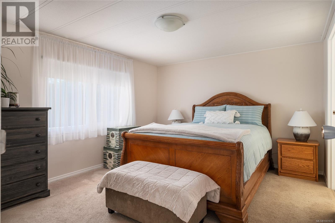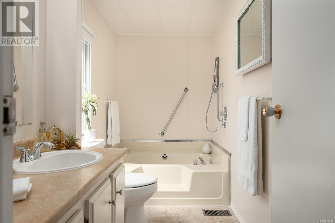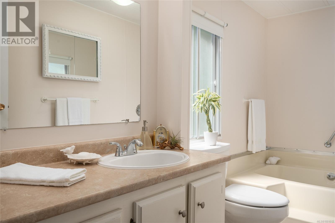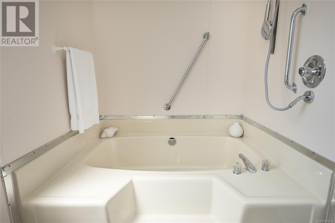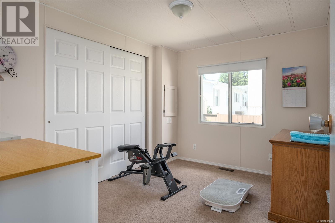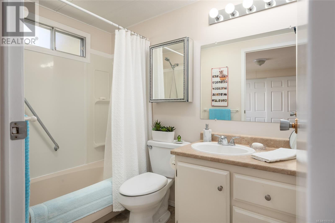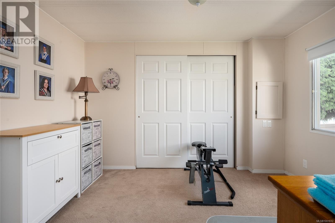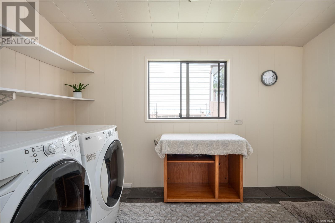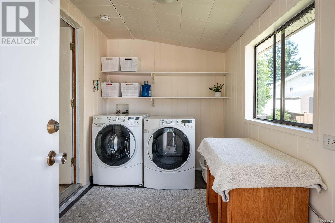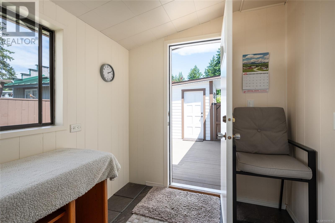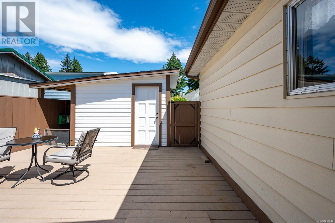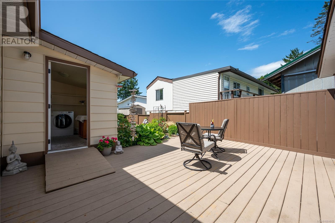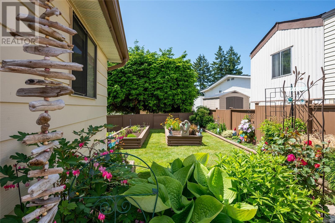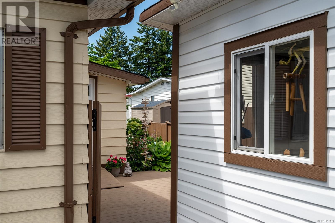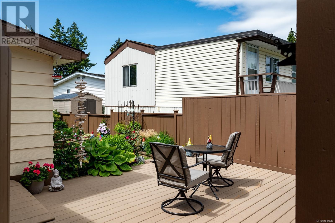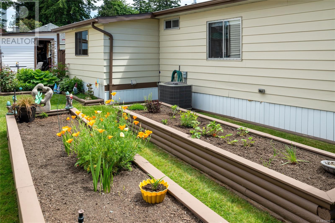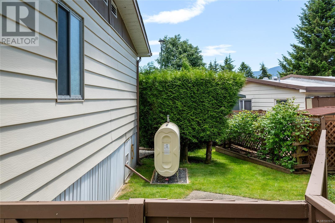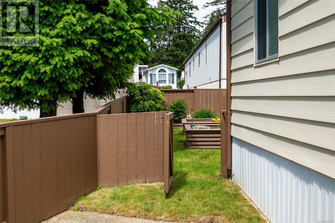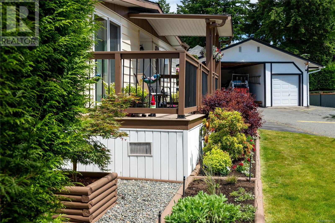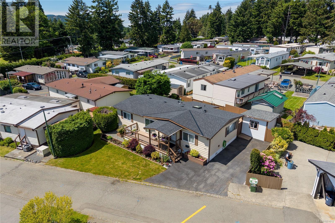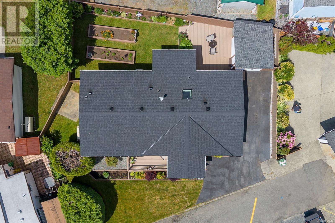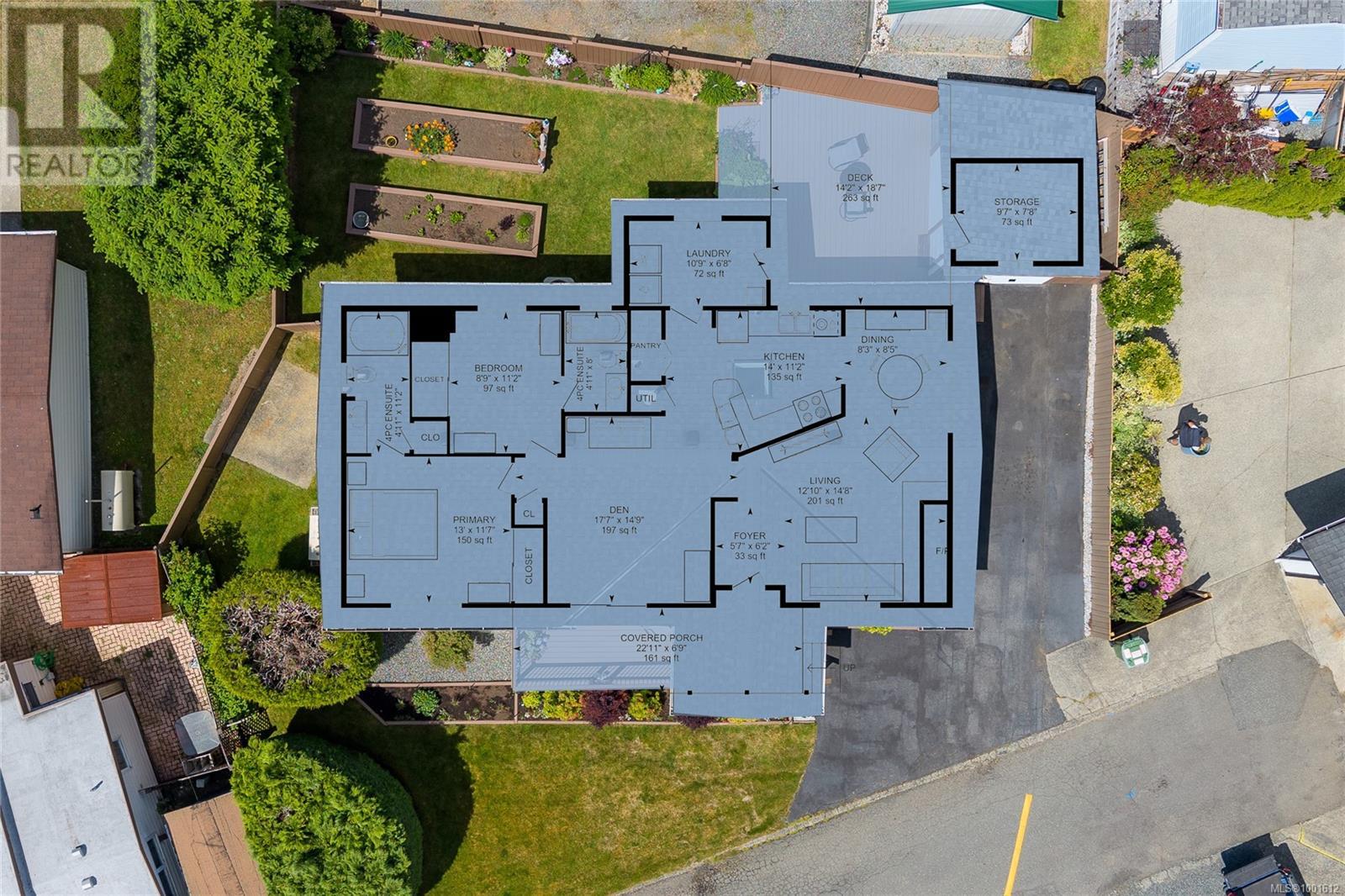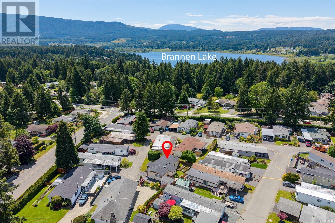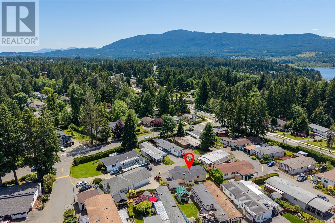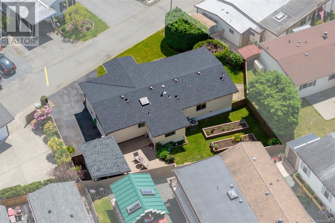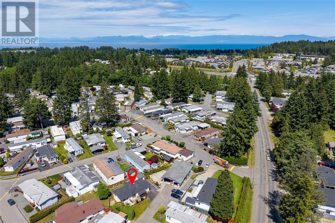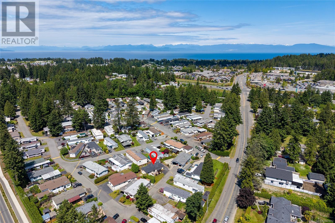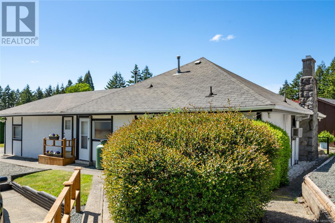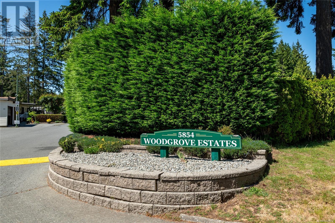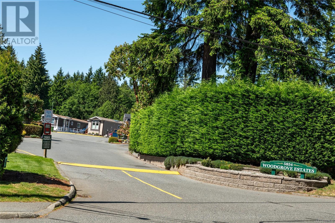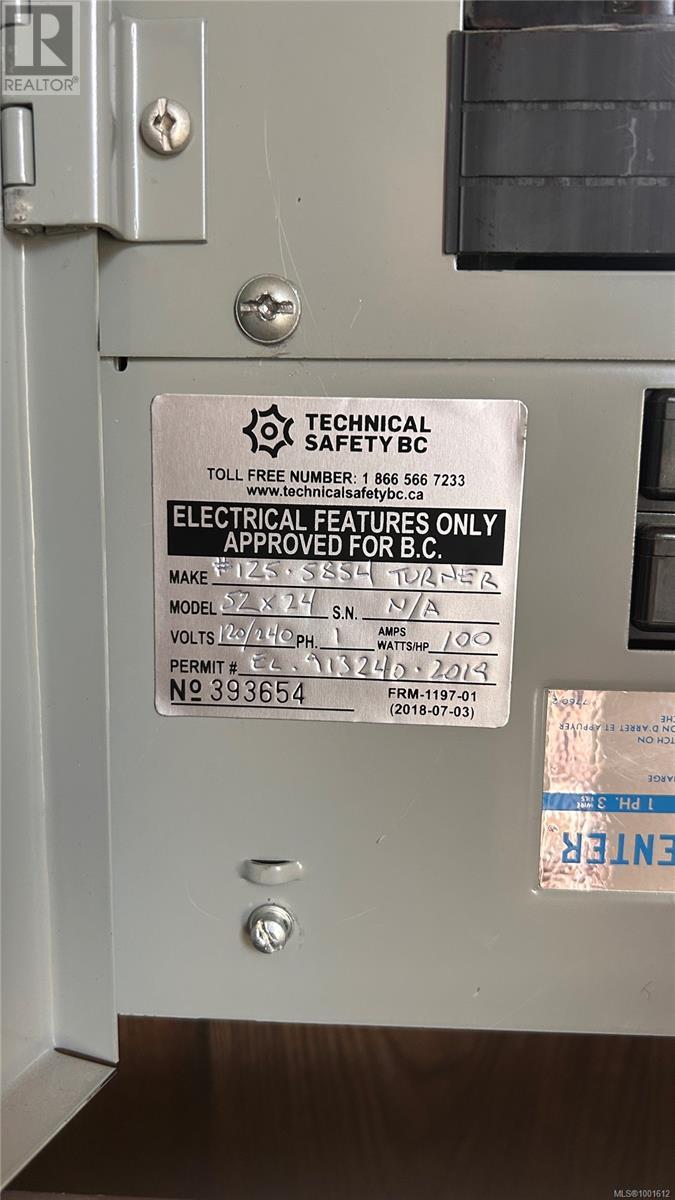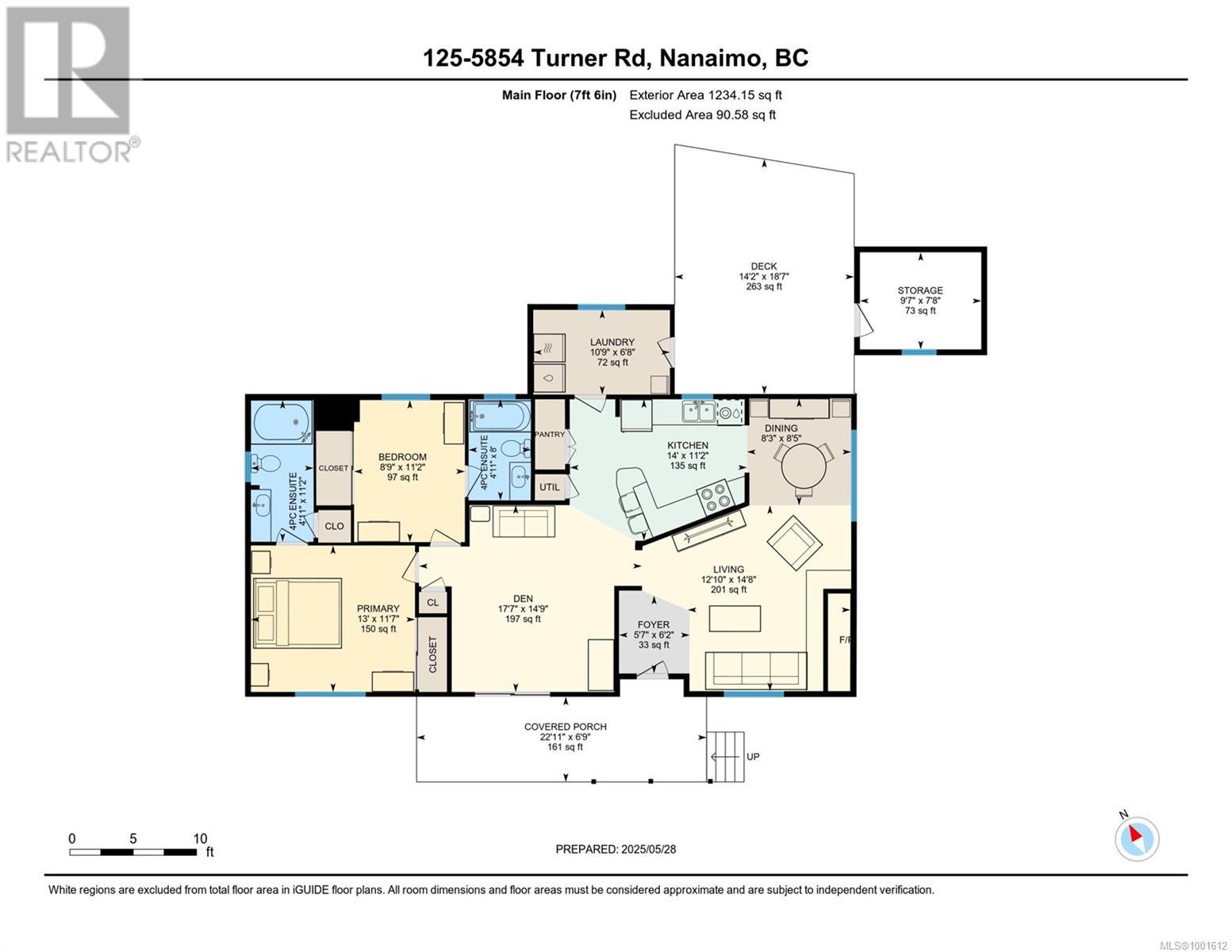2 Bedroom
2 Bathroom
1200 Sqft
Central Air Conditioning
Forced Air, Heat Pump
$349,900Maintenance,
$650 Monthly
Welcome to #125 in the sought-after Woodgrove Estates Mobile Home Park—an immaculate and thoughtfully updated 2-bedroom plus den home located in one of the most desirable 55+ communities in North Nanaimo. This move-in ready residence offers the rare advantage of two full ensuites, providing maximum comfort and privacy whether you're hosting guests or simply enjoying your own personal space. Step inside and appreciate the tastefully updated interior, featuring a welcoming and functional layout that exudes warmth and charm. The home boasts a newer roof, updated plumbing and electrical, and a high-efficiency heat pump, ensuring energy savings and year-round comfort. Natural light fills the living space, with large windows framing peaceful views of Mount Benson, offering a daily reminder of Vancouver Island’s stunning natural beauty. Outdoors, you’ll find meticulously cared-for vegetable gardens, vibrant flower beds, and multiple private sitting areas—perfect for morning coffee, gardening, or simply enjoying the tranquility of your surroundings. A dedicated storage shed provides ample space for garden tools and extra storage. Nestled on a quiet dead-end street in the park, this home promises serenity and privacy while still offering the convenience of location. Woodgrove Estates MHP is a well-managed, pet-friendly adult community just a short walk to shopping, restaurants, and all essential amenities. From Costco and Woodgrove Centre to public transit and nature trails, everything you need is right at your fingertips. Whether you're downsizing, retiring, or simply seeking a peaceful lifestyle in a close-knit, welcoming neighborhood, this beautifully updated home is the perfect blend of comfort, convenience, and community. Don’t miss your opportunity to own a piece of this charming enclave. Book your private showing today and discover what makes #125 Woodgrove Estates a truly special place to call home. (id:57571)
Property Details
|
MLS® Number
|
1001612 |
|
Property Type
|
Single Family |
|
Neigbourhood
|
Pleasant Valley |
|
Community Features
|
Pets Allowed With Restrictions, Age Restrictions |
|
Features
|
Central Location, Park Setting, Other |
|
Parking Space Total
|
2 |
|
Structure
|
Shed |
|
View Type
|
Mountain View |
Building
|
Bathroom Total
|
2 |
|
Bedrooms Total
|
2 |
|
Constructed Date
|
1981 |
|
Cooling Type
|
Central Air Conditioning |
|
Heating Fuel
|
Oil, Electric |
|
Heating Type
|
Forced Air, Heat Pump |
|
Size Interior
|
1200 Sqft |
|
Total Finished Area
|
1160 Sqft |
|
Type
|
Manufactured Home |
Parking
Land
|
Access Type
|
Road Access |
|
Acreage
|
No |
|
Zoning Type
|
Multi-family |
Rooms
| Level |
Type |
Length |
Width |
Dimensions |
|
Main Level |
Storage |
|
|
7'8 x 9'7 |
|
Main Level |
Porch |
|
|
6'9 x 22'11 |
|
Main Level |
Ensuite |
|
|
4-Piece |
|
Main Level |
Ensuite |
|
|
4-Piece |
|
Main Level |
Bedroom |
|
|
11'2 x 8'9 |
|
Main Level |
Primary Bedroom |
|
13 ft |
Measurements not available x 13 ft |
|
Main Level |
Den |
|
|
14'9 x 17'9 |
|
Main Level |
Laundry Room |
|
|
6'8 x 10'9 |
|
Main Level |
Kitchen |
|
14 ft |
Measurements not available x 14 ft |
|
Main Level |
Dining Room |
|
|
8'5 x 8'3 |
|
Main Level |
Living Room |
|
|
14'8 x 12'10 |
|
Main Level |
Entrance |
|
|
6'2 x 5'7 |

