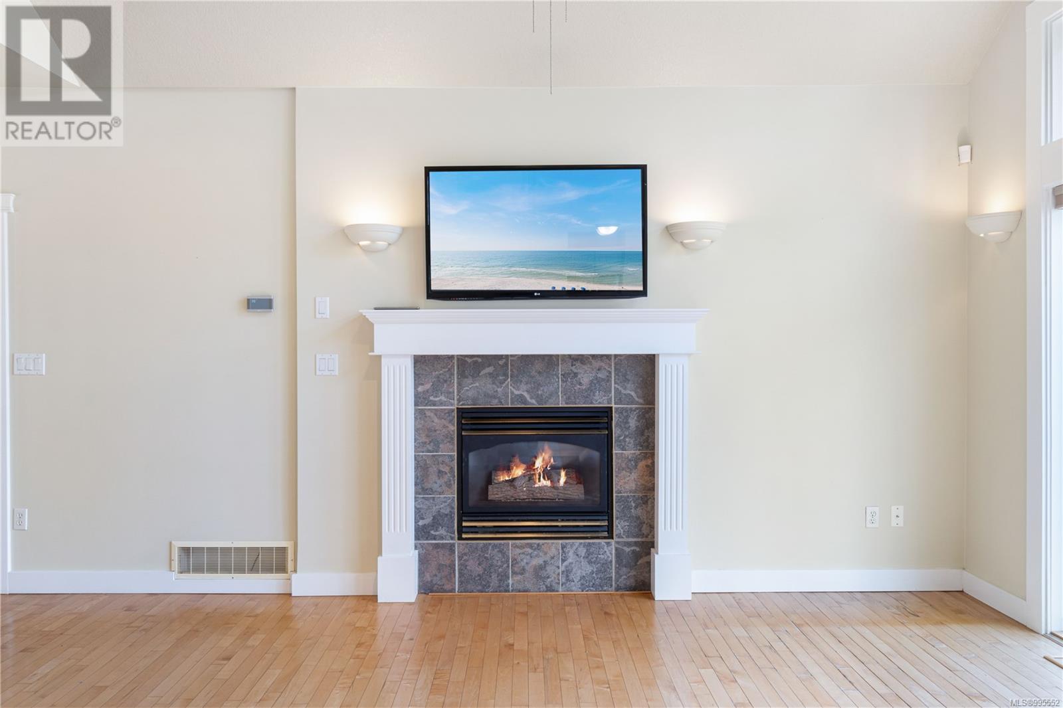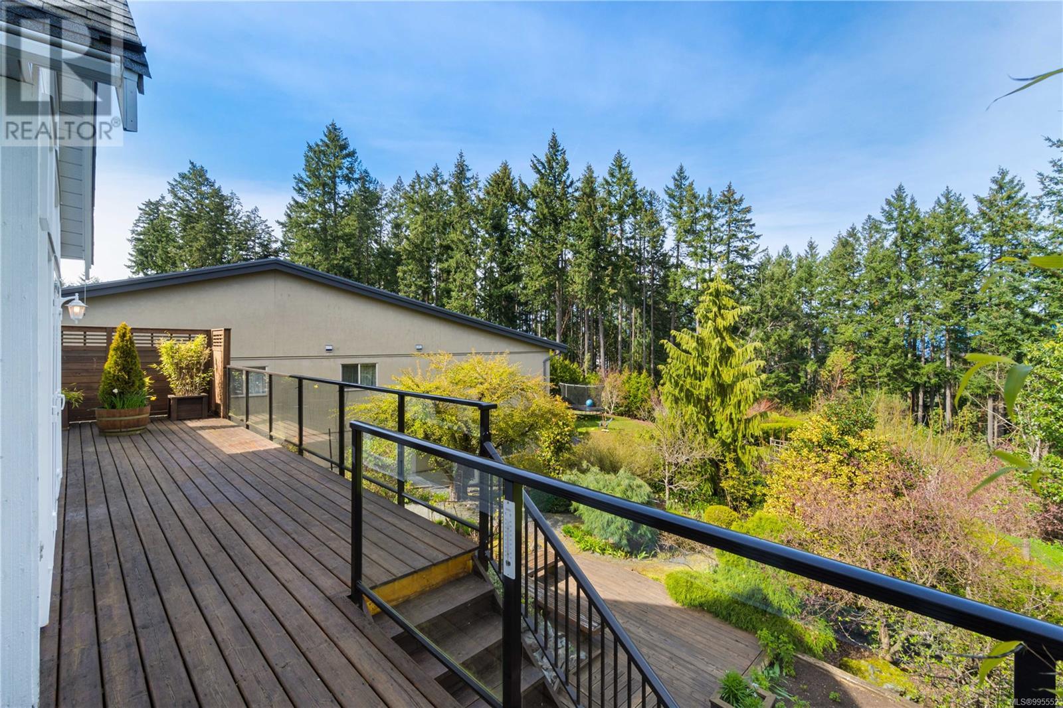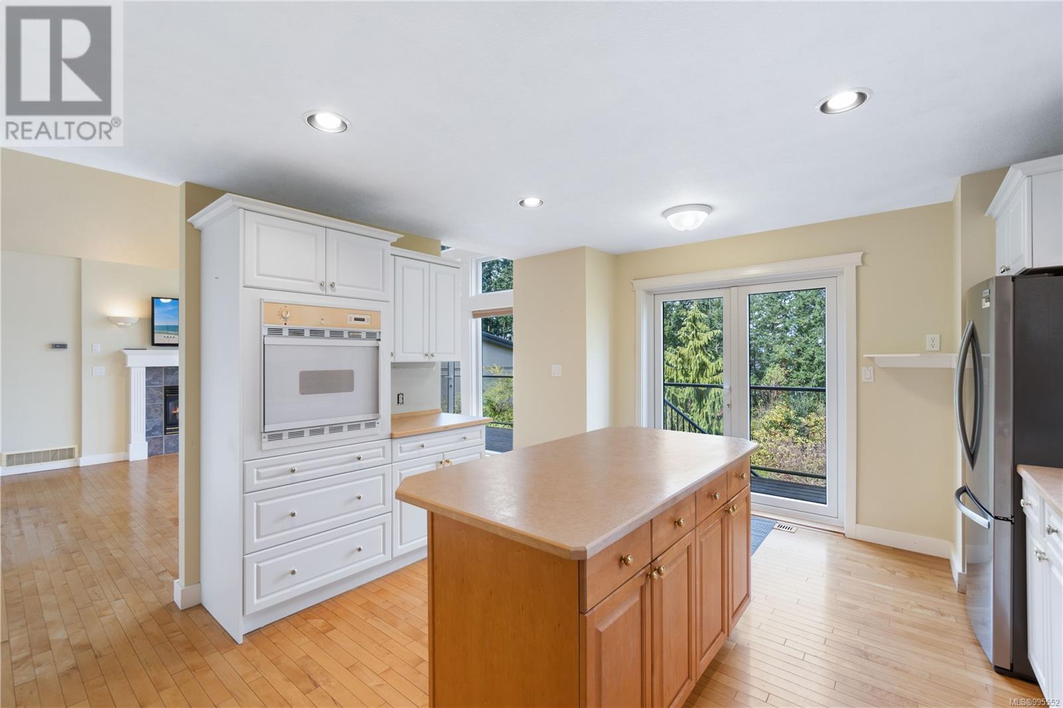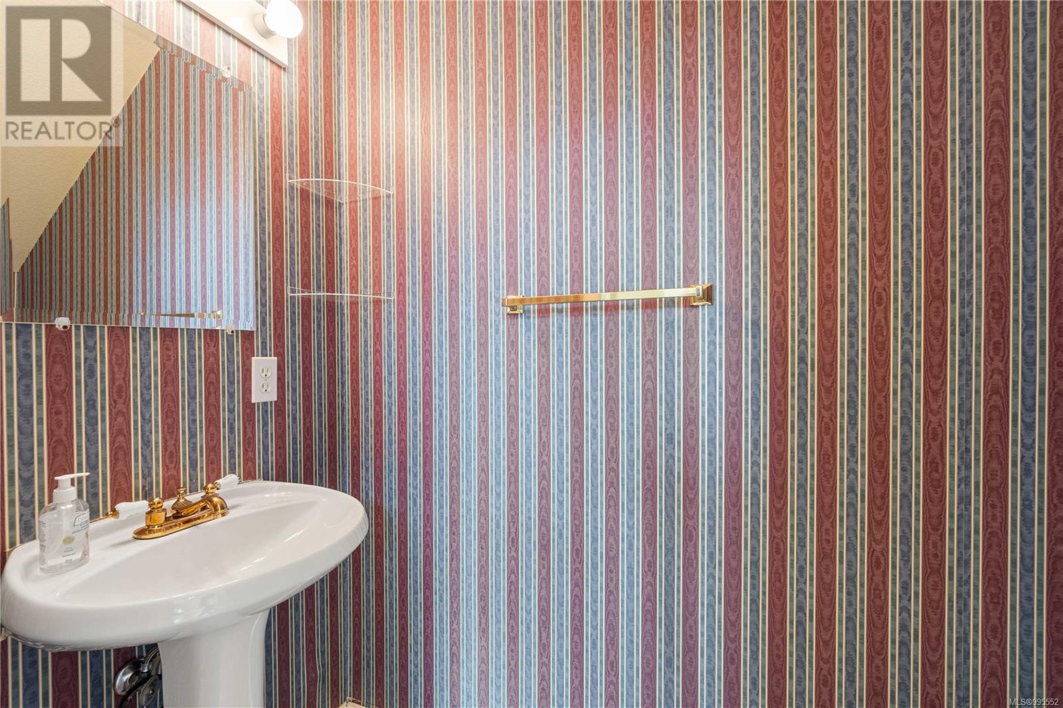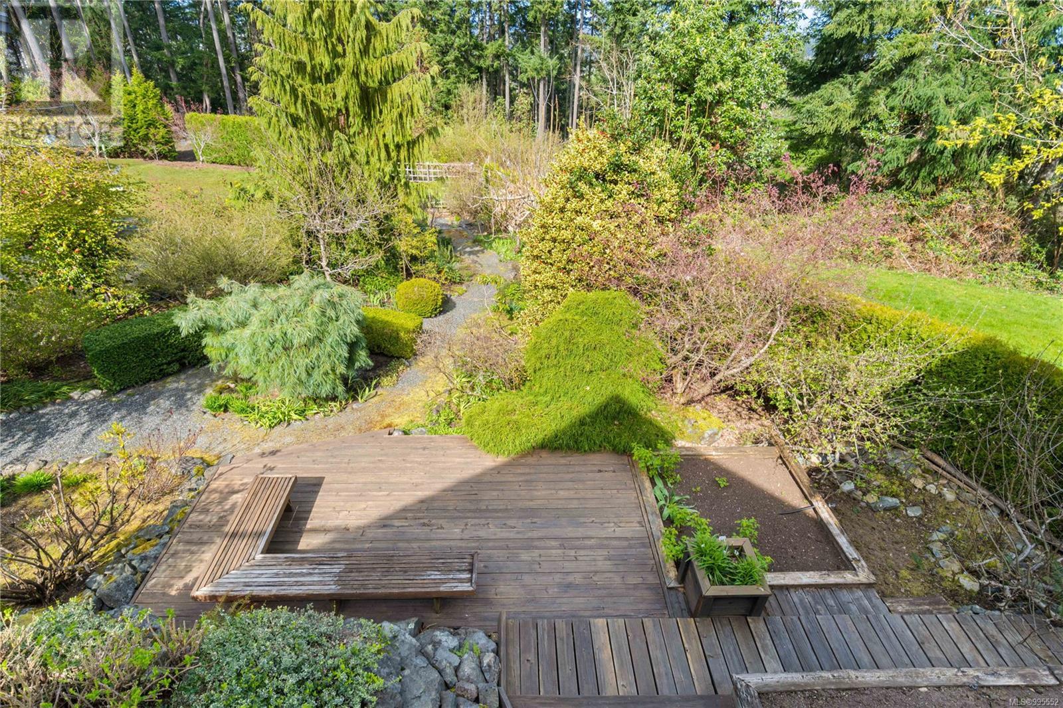1232 College Dr Nanaimo, British Columbia V9R 5Z5
$999,000
Tucked into a peaceful pocket of College Heights, this charming 3-bed, 3-bath home with spacious den has been lovingly cared for by the original owners since 1998. Vaulted ceilings and a cozy gas fireplace welcome you into the living room, where French garden doors open onto a sun-soaked deck and a gardener’s dream of a backyard. The main-level primary bedroom enjoys privacy and an abundance of natural light, with views of the lush garden. The kitchen offers generous counter space, a wall oven, and cooktop—perfect for anyone who loves to cook. With accessibility features like no-step entry and a main-level layout, this home blends comfort and convenience. Walk to Westwood Lake’s hiking trails, and enjoy being just a 5-minute drive from VIU, Nanaimo Secondary, and the aquatic and ice centres. Your peaceful haven awaits! (id:57571)
Property Details
| MLS® Number | 995552 |
| Property Type | Single Family |
| Neigbourhood | University District |
| Features | Park Setting, Private Setting, Southern Exposure, Wooded Area, Other |
| Parking Space Total | 2 |
| Plan | Vip29452 |
| Structure | Patio(s) |
Building
| Bathroom Total | 3 |
| Bedrooms Total | 3 |
| Constructed Date | 1998 |
| Cooling Type | None |
| Fireplace Present | Yes |
| Fireplace Total | 1 |
| Heating Fuel | Natural Gas |
| Heating Type | Forced Air |
| Size Interior | 3000 Sqft |
| Total Finished Area | 2094 Sqft |
| Type | House |
Parking
| Garage |
Land
| Acreage | No |
| Size Irregular | 12710 |
| Size Total | 12710 Sqft |
| Size Total Text | 12710 Sqft |
| Zoning Description | R1 |
| Zoning Type | Residential |
Rooms
| Level | Type | Length | Width | Dimensions |
|---|---|---|---|---|
| Second Level | Den | 18'6 x 11'5 | ||
| Second Level | Bathroom | 3-Piece | ||
| Second Level | Bedroom | 11'10 x 9'8 | ||
| Second Level | Bedroom | 13'6 x 8'9 | ||
| Main Level | Patio | 16'4 x 9'3 | ||
| Main Level | Laundry Room | 7'11 x 6'1 | ||
| Main Level | Bathroom | 2-Piece | ||
| Main Level | Ensuite | 5-Piece | ||
| Main Level | Primary Bedroom | 12'1 x 11'3 | ||
| Main Level | Living Room | 16'4 x 15'7 | ||
| Main Level | Kitchen | 17'2 x 13'8 | ||
| Main Level | Dining Room | 12'9 x 11'8 | ||
| Main Level | Entrance | 9'5 x 9'0 |





