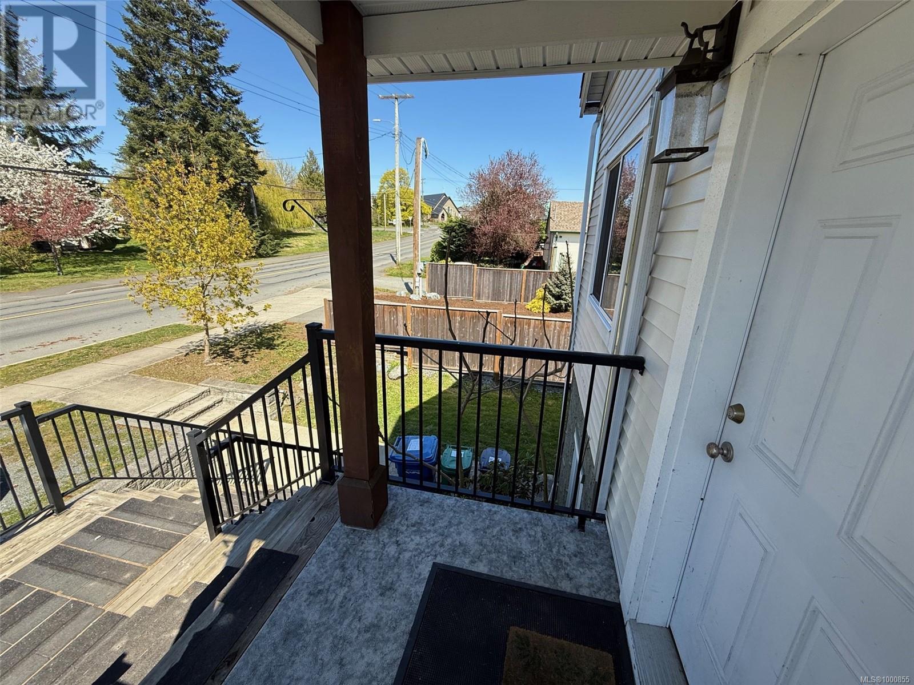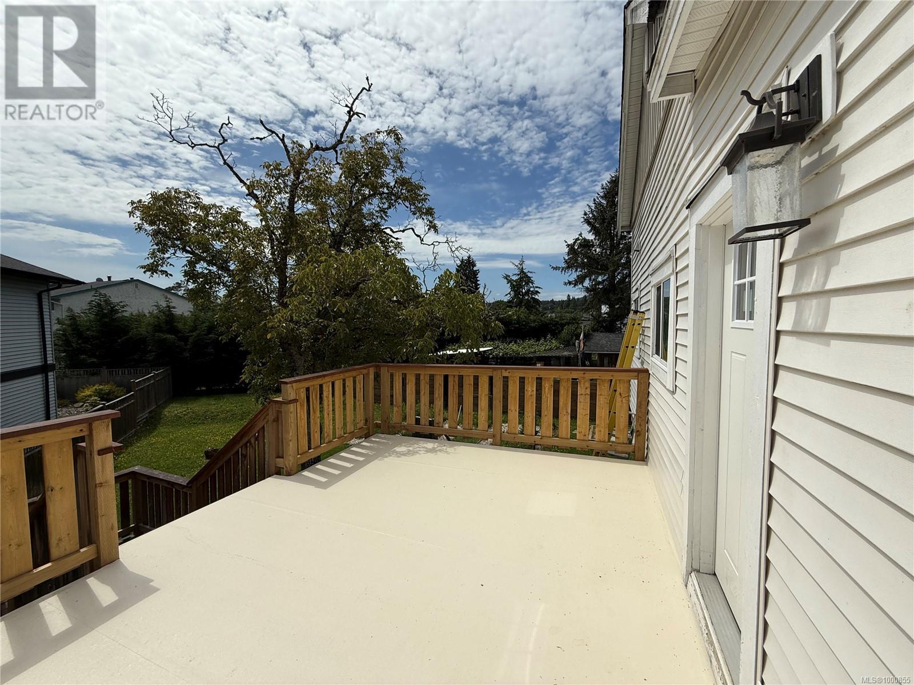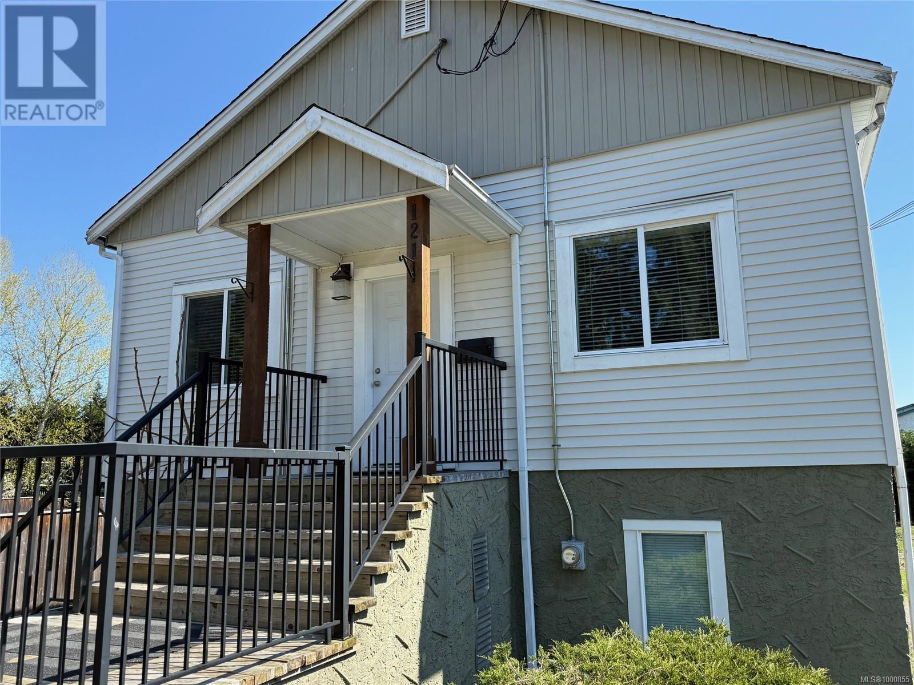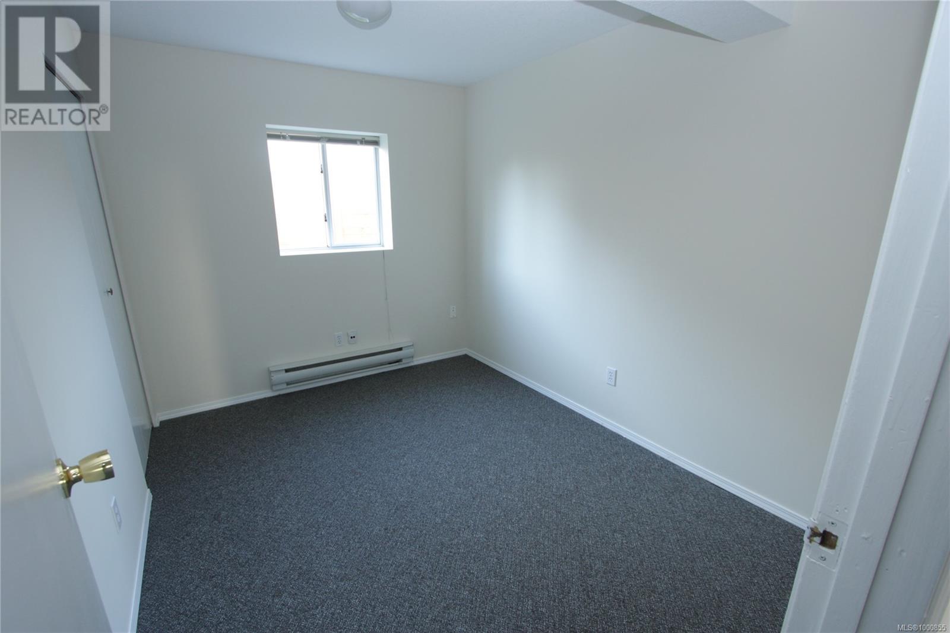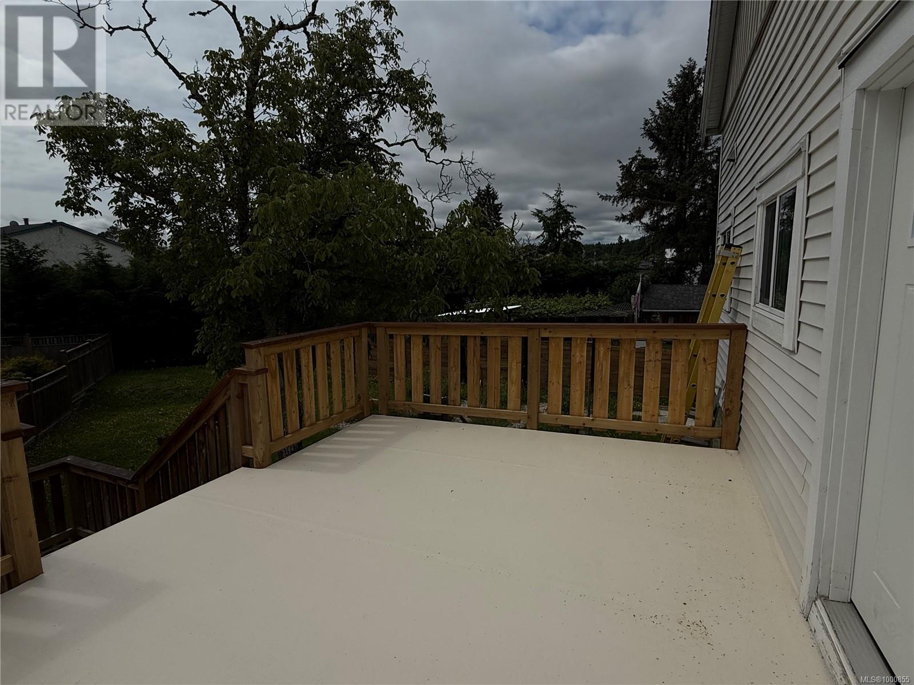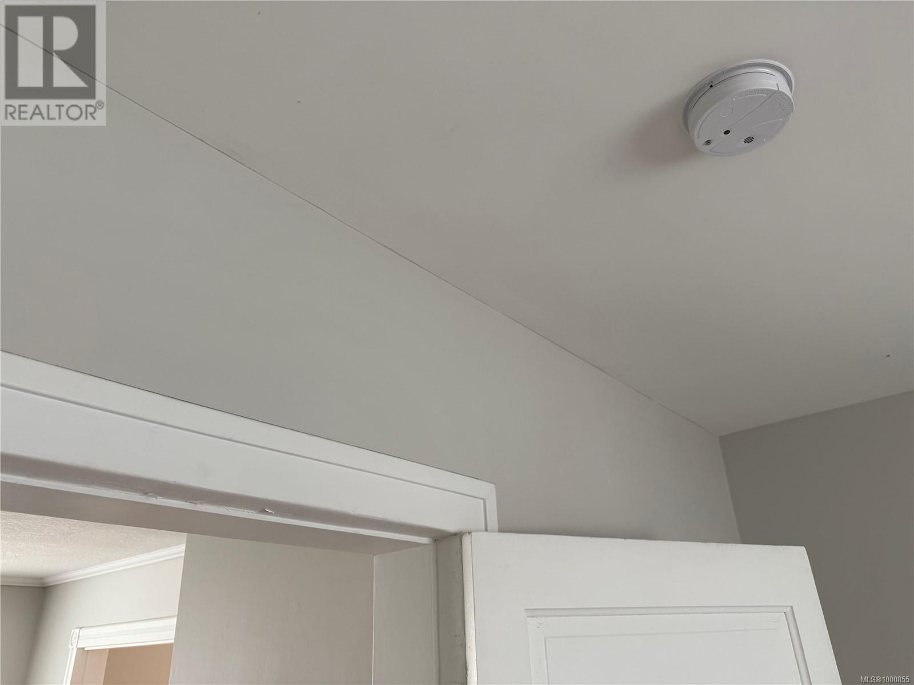6 Bedroom
2 Bathroom
2800 Sqft
None
Baseboard Heaters
$788,000
LEGAL DUPLEX - Quick possession is possible. Lots of character too on upper floor. 3 bedrooms up & 3 down with a very roomy layout on each floor & separate laundry for each suite. Lots of updates & well maintained by the same owner of over 30 years. Lower level tenant is on the move too so this is a great opportunity for owner occupied both up and down or renting with market value rents applying. The windows have all been replaced, both hot water tanks were new in 2023, Vinyl siding, exterior re-paint and more. Upper level is a nice open plan with huge living-room, recent carpets, large sundeck with new railings & stairs. Bathroom features vintage claw foot tub & separate shower. Lower level features lots of ceramic tile flooring for easy care & long term durability. Each unit has its own storage space and there is decent parking for perhaps 5 vehicles. Separate Hydro Meters. On a roomy fenced lot with a garden area ready to plant & walking distance to lots of shopping as well as Vancouver Island University. (id:57571)
Property Details
|
MLS® Number
|
1000855 |
|
Property Type
|
Single Family |
|
Neigbourhood
|
South Nanaimo |
|
Features
|
Other |
|
Parking Space Total
|
5 |
Building
|
Bathroom Total
|
2 |
|
Bedrooms Total
|
6 |
|
Appliances
|
Refrigerator, Stove, Washer, Dryer |
|
Cooling Type
|
None |
|
Heating Fuel
|
Electric |
|
Heating Type
|
Baseboard Heaters |
|
Size Interior
|
2800 Sqft |
|
Total Finished Area
|
2668 Sqft |
|
Type
|
House |
Land
|
Acreage
|
No |
|
Size Irregular
|
8058 |
|
Size Total
|
8058 Sqft |
|
Size Total Text
|
8058 Sqft |
|
Zoning Description
|
R5 |
|
Zoning Type
|
Residential |
Rooms
| Level |
Type |
Length |
Width |
Dimensions |
|
Lower Level |
Storage |
|
|
10'2 x 8'7 |
|
Lower Level |
Bathroom |
|
|
4-Piece |
|
Lower Level |
Laundry Room |
|
|
9'5 x 5'6 |
|
Lower Level |
Dining Nook |
|
|
9'5 x 9'0 |
|
Lower Level |
Kitchen |
|
|
9'1 x 8'9 |
|
Lower Level |
Entrance |
|
|
11'2 x 7'8 |
|
Lower Level |
Dining Room |
|
|
11'7 x 8'5 |
|
Lower Level |
Living Room |
|
|
11'4 x 10'6 |
|
Lower Level |
Primary Bedroom |
|
|
12'0 x 10'4 |
|
Lower Level |
Bedroom |
|
|
10'11 x 8'5 |
|
Lower Level |
Bedroom |
|
|
13'8 x 10'11 |
|
Main Level |
Bathroom |
|
|
4-Piece |
|
Main Level |
Laundry Room |
|
|
9'7 x 8'8 |
|
Main Level |
Kitchen |
|
|
10'0 x 7'11 |
|
Main Level |
Dining Room |
|
|
11'11 x 11'7 |
|
Main Level |
Living Room |
|
|
24'2 x 15'3 |
|
Main Level |
Bedroom |
|
|
10'10 x 10'9 |
|
Main Level |
Bedroom |
|
|
10'11 x 10'10 |
|
Main Level |
Bedroom |
|
|
10'10 x 10'9 |












